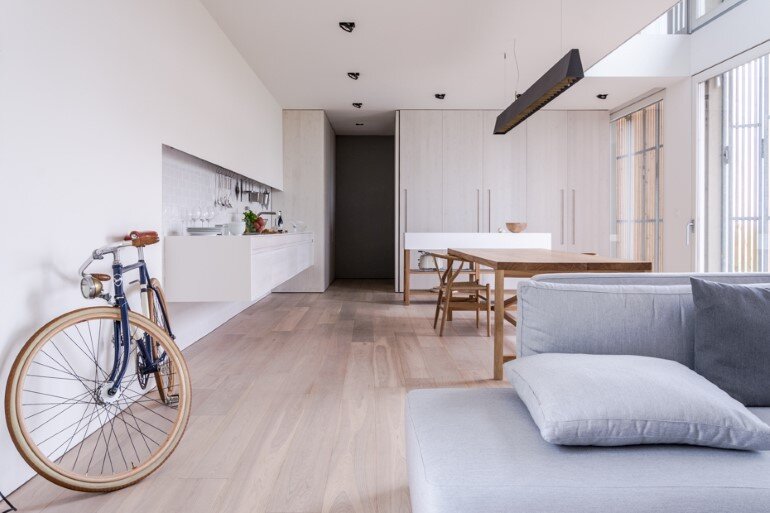-
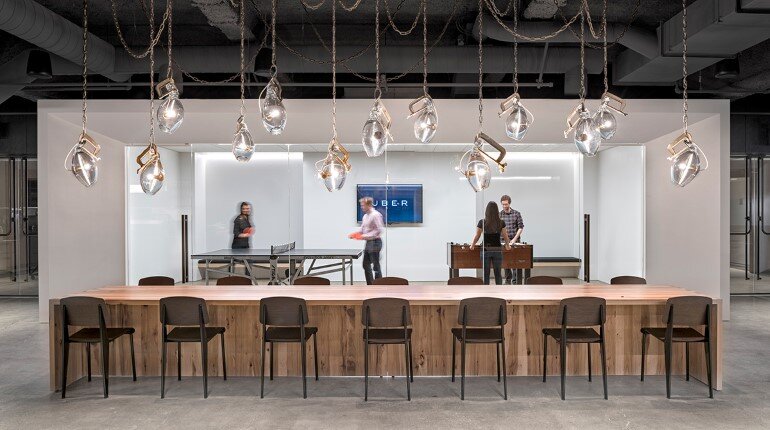
Uber Offices in San Francisco by Studio O+A
When Uber acquired the 11th floor of the building it occupies in San Francisco, an initial concern was its distance from the company’s executive offices on the 4th floor. How could people on the 11th feel any sense of community or shared purpose with people seven floors below on the 4th?
-

Life House – Monastery Inspired Vacation Home for Calm and Reflection
Life House is a space for calm and reflection designed by London-based John Pawson Studio in Llanbister, Mid Wales, UK. From the beginning, the thinking behind the Life House was an uncompromisingly modern design where it would be possible to inhabit a different sort of architectural space. Experiments with massing and orientation have produced a composition that […]
-
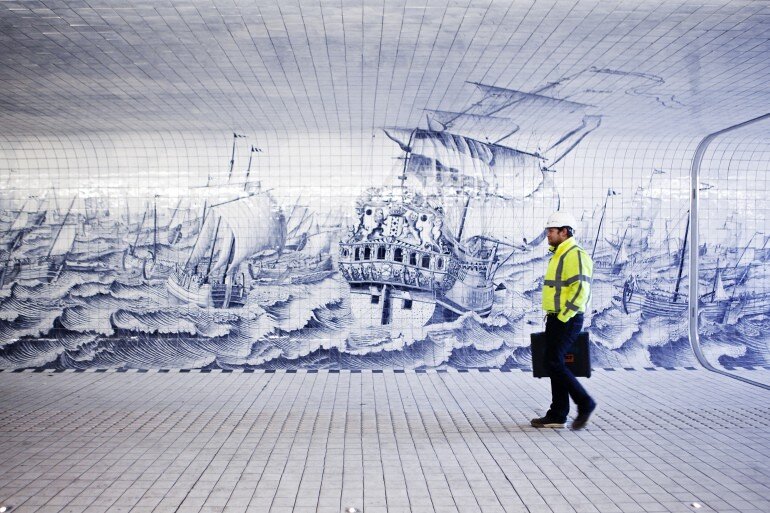
The Cuyperspassage at Amsterdam’s Central Station is Decorated with 80,000 Hand-Painted Tiles
Cuyperspassage is the name of the new tunnel at Amsterdam Central Station that connects the city and the waters of the IJ-river. Since the end of 2015 it has been used by large numbers of cyclists, some 15,000 daily, and pedestrians 24 hours a day. This ‘slow traffic corridor’ was exactly what many users of […]
-
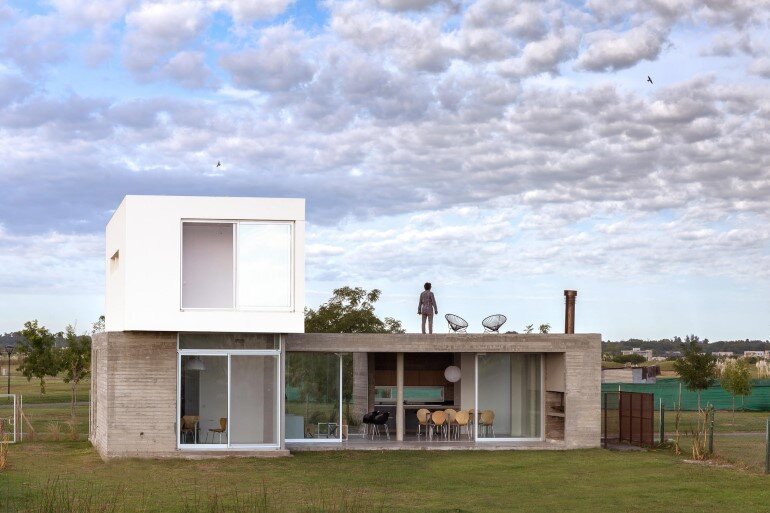
BAM! Arquitectura Has Designed a Flexible House for a Young Single
The CG342 House was conceived upon the request of a young professional to be built on a lagoon lot located in a private gated golf community. Lot limits get blurred with the inevitable focal point: the lagoon. As regards usefulness, we designed flexible spaces adaptable to our client’s active life as well as to his future family needs, trying not to restrict other possible uses.
-

By Using an Optical Illusion This Family House Looks Much Bigger Inside Then It Is
CUBE is a contemporary family house designed by Yakushi Design Studio in Bucha, Ukraine. Contrary to all physical laws this house inside is larger than outside. Anyway it seems to be due to clever used optical illusions and maximum functionality of each square meters. House and garage should be placed in smallish piece of land […]
-

Italian Countryside Residence Decorated in a Classic and Contemporary Style
Project: Italian Countryside Residence Designers: Iryna Dzhemesiuk and Vitaliy Yurov Furniture: Baxter, Minotti, Poltrona Frau, Kristalia, Amuneal shelving system Lighting: Delightfull, Flos, Hive Kitchen: Valcucine Bath: Maison Valentina, Boca do Lobo This Italian countryside residence is an interior design project recently completed by Iryna Dzhemesiuk and Vitaliy Yurov. The interior of Italian countryside residence is […]
-
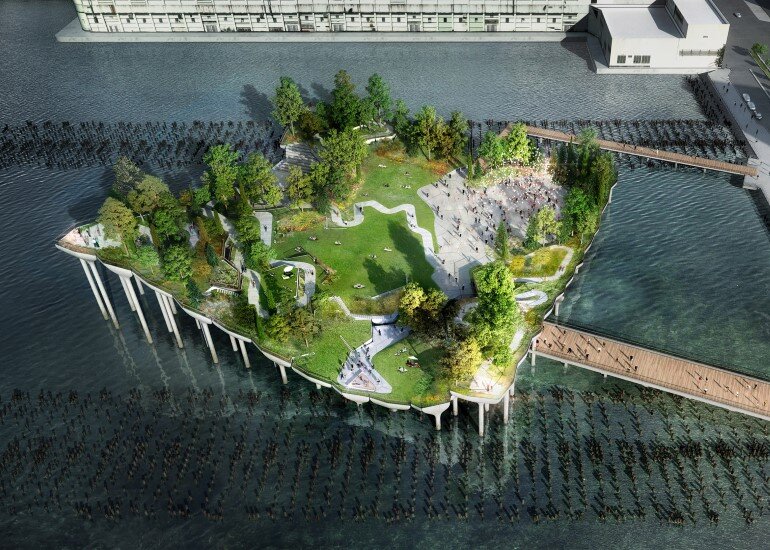
Pier 55 is a New Park and Performance Space in the Hudson River
Heatherwick Studio is collaborating with the landscape architect Mathews Nielsen to design Pier 55, a new 2.4 acre public park and performance space in the Hudson River. Pier 55 will be a new pier, located between the pile fields of Piers 54 and 56. Conceived as a leaf floating in the water, the new pier contains unexpected […]

