-

Wikkelhouse is a Sustainable Little House, Made Out of Cardboard
Using cardboard as its main building material, Wikkelhouse is a cutting-edge sustainable house with a beautiful design and exceptional constructive strength.
-

Industrial Loft With Gothic Accents in Salt Lake City
This industrial loft is located in a 1925 building in Salt Lake City and was designed by City Home Collective. When Hollie and Sean Strasburg bought their loft in the Tire Town building, they knew immediately that they wanted to bring the space back to its industrial roots. Built in 1925 to house the Firestone […]
-
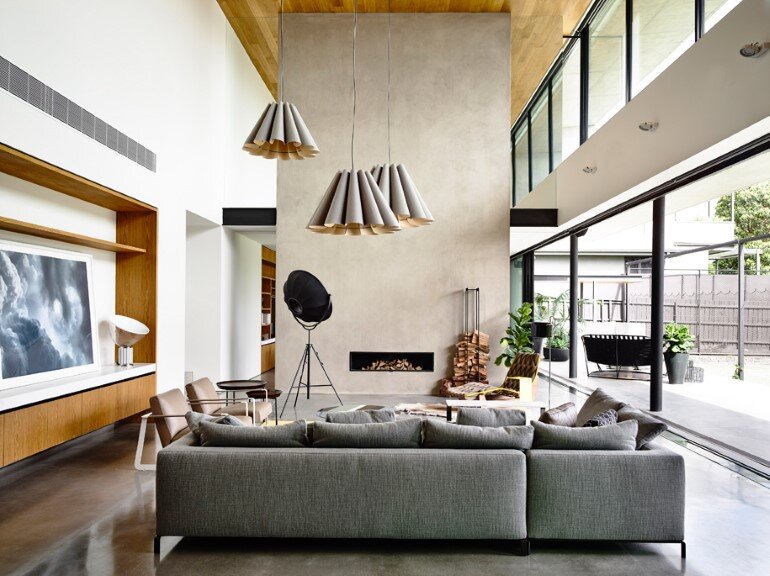
Concrete House Provide Strong Visual Connections Between Levels
Concrete House is a single-family home designed by Matt Gibson Architecture and Design in Melbourne, Australia. Composed of 2 longitudinal zones located to north & south of an east west spine – living spaces to the north and sleeping/utility spaces to the south,
-
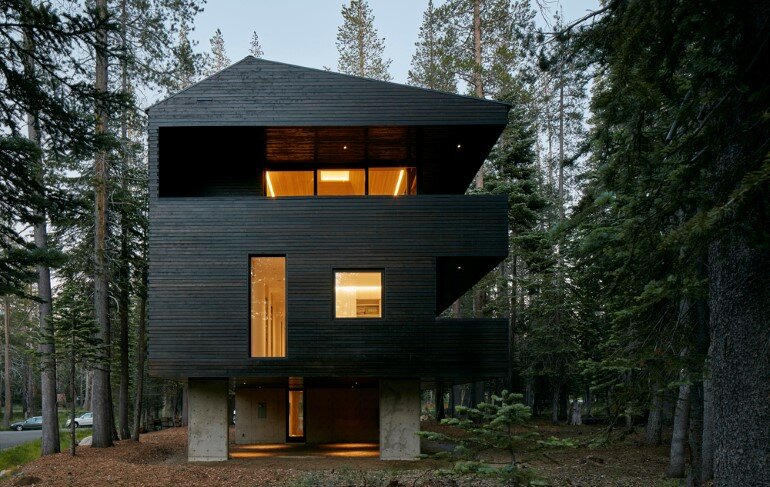
Trollhus House: Alpine Chalet in Norden, California
Designed by Mork-Ulnes Architects, Trollhus House is a 3,300-square-foot single-family residence in Norden, California driven both by the extreme environmental conditions found at a 6,800 foot elevation and a California sensibility of generous indoor-outdoor living.
-
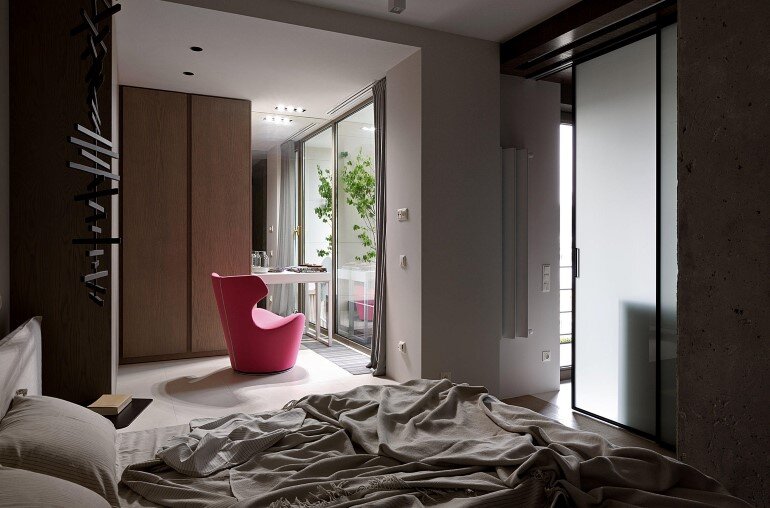
Kenzo Flat in Kiev by Olha Wood Interior Designer
Kenzo Flat is a small apartment renovated by Olha Wood Interior Designer with emphasis on industrial interior design.
-
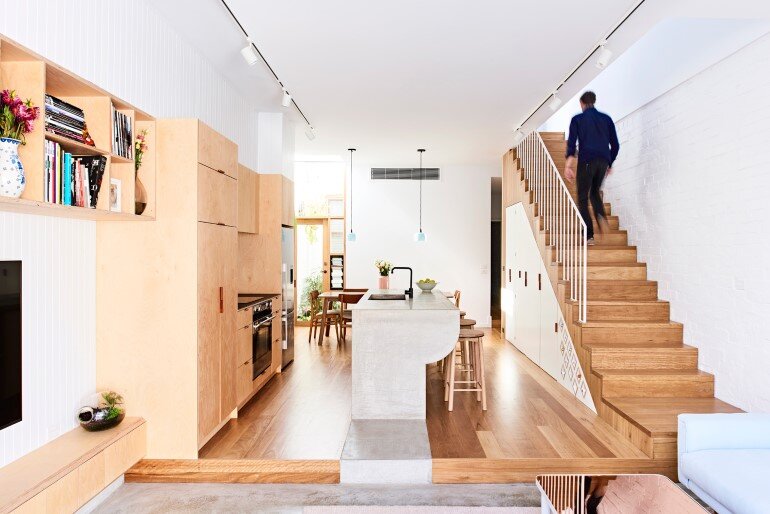
High House Has a High Level of Functionality, Flexibility and Interaction
High House is the end product of a significant renovation to a five-metre wide inner city terrace. The owners were intent on taking inner city terrace living to a new level, wanting the convenience of the location without compromising on space
-
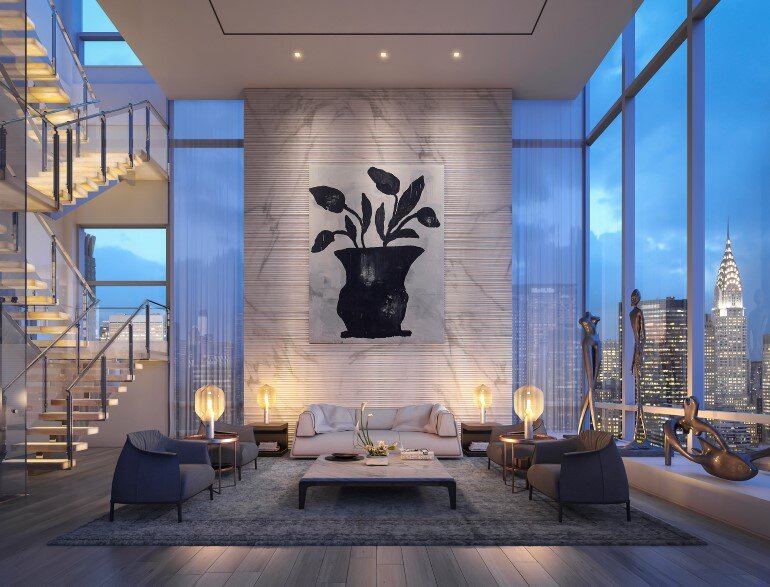
Madison Avenue Penthouse by ODA Architecture
Madison Avenue Penthouse was designed by ODA Architecture in Manhattan, New York. This penthouse has an area of 930 sqm. Designed for entertaining, this midtown Manhattan condo evokes a minimalist, modern style with all the amenities sought in a rooftop apartment.
-
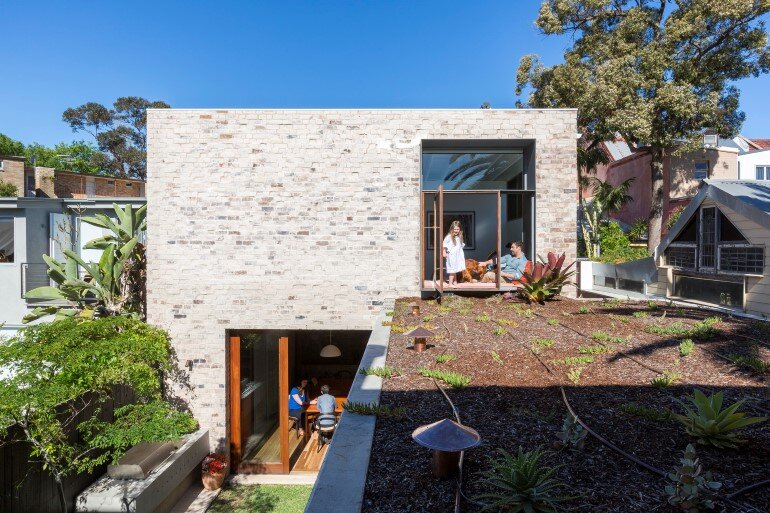
Terrace House in Paddington / Aileen Sage Architects
A new house designed by architect Amelia Holliday for her family (husband David Lakes, daughter Aoife and dogs Ciara and Audrey). Located in the Paddington Conservation area it reinterprets the classic terrace house typology that characterizes much of the surrounding area.
