-
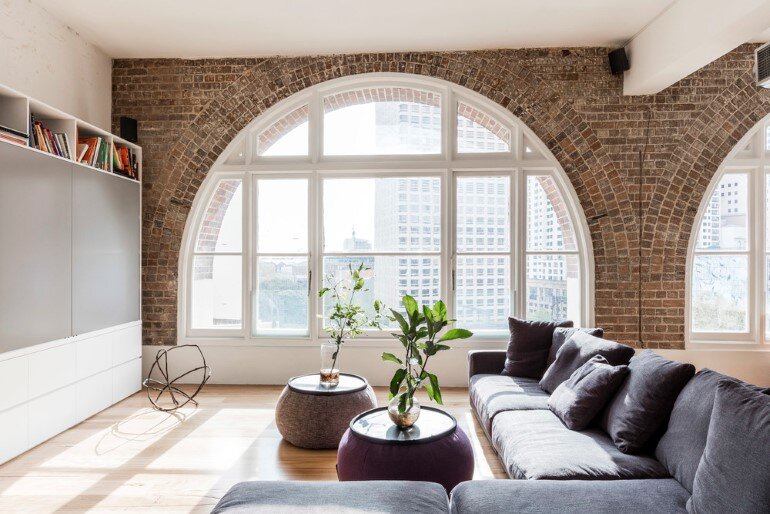
Surry Hills Apartment, Sydney / Josephine Hurley
Warehouse re-use in one of Sydney’s most recognised heritage buildings, the distinctive Edwards & Co. building. Behind the arched windows is a new residence, on the roof a large deck and private retreat. With utmost care, the new works uncover, retain and celebrate the existing fabric of the building.
-
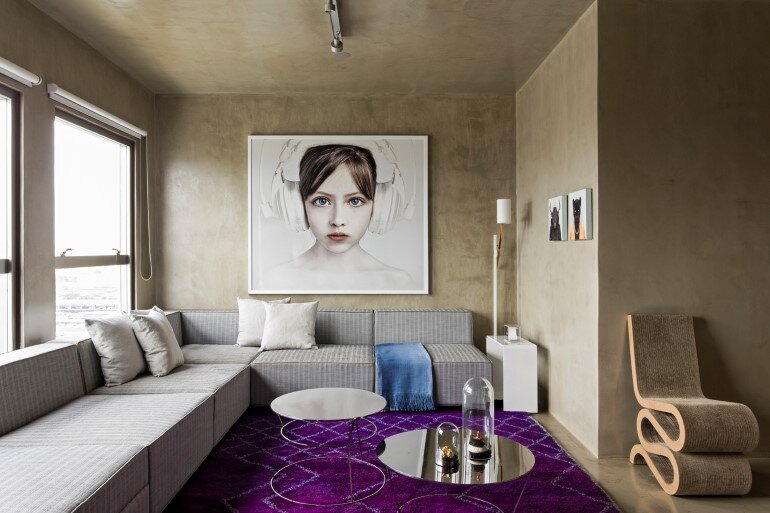
Vila Leopoldina Loft – 70 sqm Integrated Loft for an Modern Lifestyle
Located in Vila Leopoldina district on a contemporary way of living building, this 70 sq.m loft belongs to a young musical and advertisements actor. His modern lifestyle reflects the concept of an integrated loft, whose social and intimate areas are separated only by a curtain, which also refers to a theatrical scene.
-
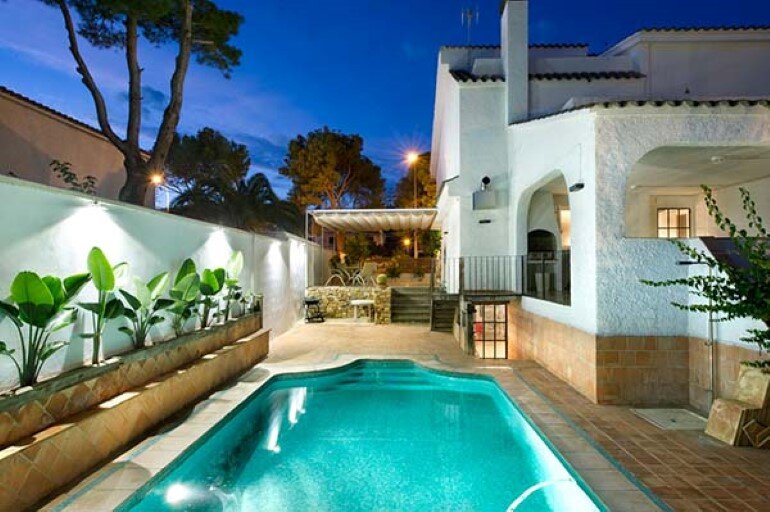
Benicassim House – Classic and Modern Mixture of Styles
Removing unnecessary partitions, annexing circulation spaces to premises with a practical function and pursuing a direct visual connection with the exterior, are altogether strategies commonly employed when achieving a feeling of spaciousness is required within confined spaces.
-
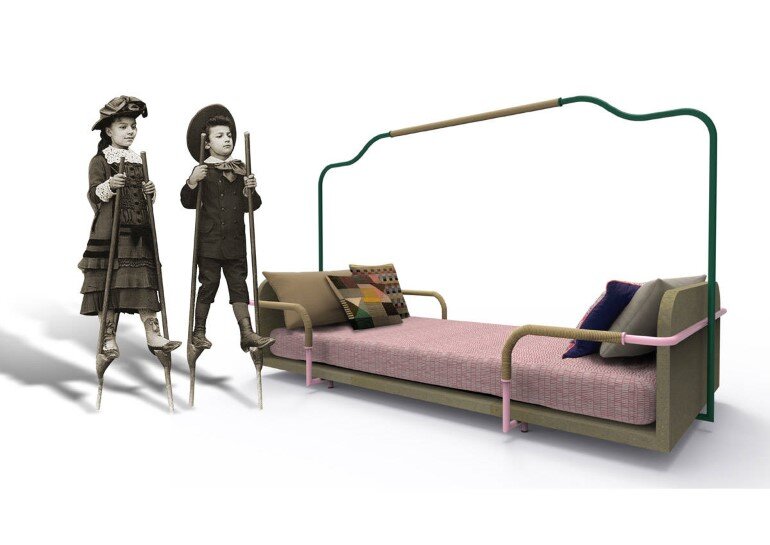
Cose Da Bocia Collection – Fusions of Pastels Shades and Eco-friendly Materials
Cose Da Bocia, the first kid’s collection of furniture designed by Andrea Marcante and Adelaide Testa (UdA Architects) derives from a new way of envisaging space in relation to its inhabitants, proposing furniture that gradually adapts to different needs and places, capable of entertaining children while at the same time bringing out the most ironic side of adults.
-
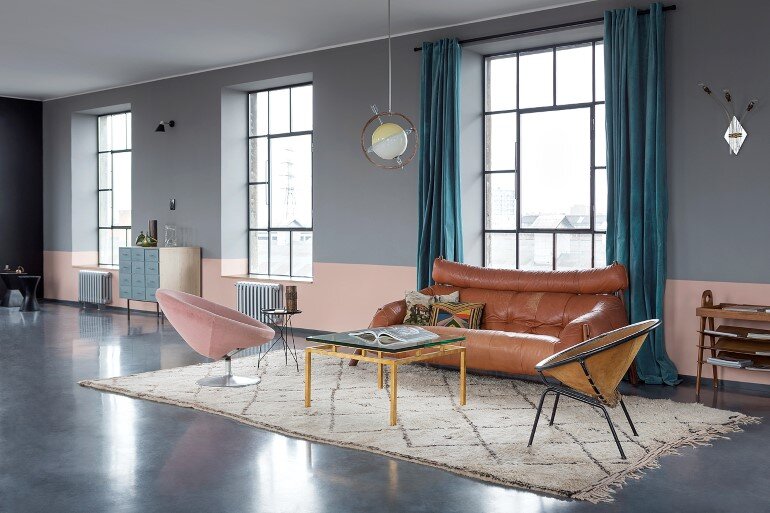
Loft House With a Bold Design and Special Aesthetics
A+Z Loft House is a project conceived by A + Z Design Studio in Budapest, Hungary. The architect and production designer Attila F. Kovács and his wife art director and stylist Zsuzsa Megyesi found this unusual giant space and movie set like environment ideal for making their home.
-

L-shaped Nordic House Featuring Four Split-Levels and Integrated Garage
Project: Villa V3, Modern Nordic House Architects: ARDESS Location: Risskov, Denmark Area: 371,5 square meters Photographs: Jesper Ray Villa V3 is a single-family nordic house designed by Danish studio ARDESS. The house is located in Risskov, Denmark and has a built area of 372 square meters. The house is defined by a sharp and simple geometry with an […]
-

Two Story Apartment With Clever Design Solutions
Project: Two Story Apartment AP 1211 Architects: Alan Chu Location: São Paulo, Brazil Design Team: Anita Meduna Area: 36.0 sqm Photographs: Djan Chu AP 1211 is a two story apartment designed by Brazilian architect Alan Chu. Located in São Paulo, Brazil, the apartment has an area of only 36 square meters. Description by Alan Chu: The […]
-
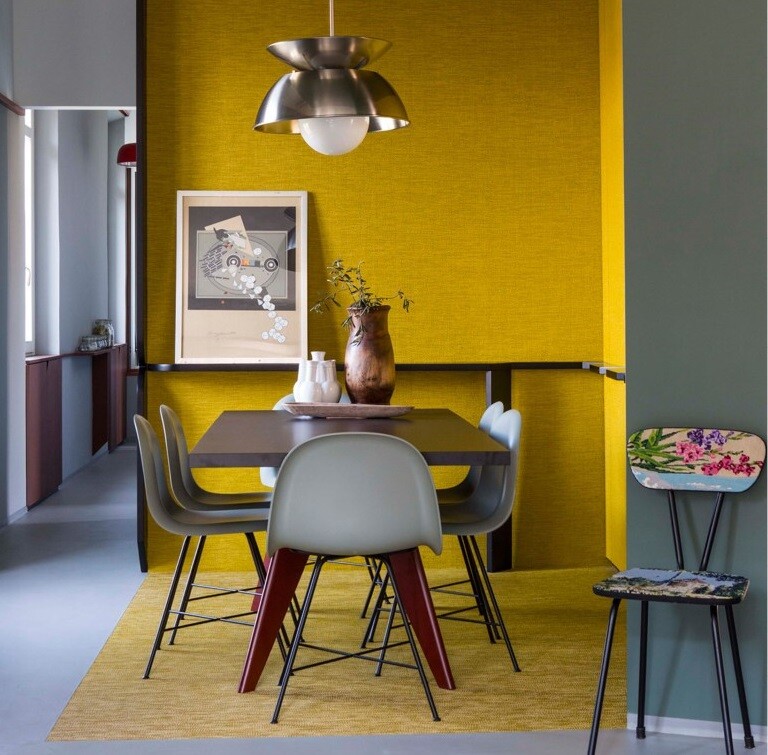
Promenade Apartment – Yellow and Gray Colors Give a True Retro Touch
The House of about 90 sqm floor area is located in the District of Turin “Lingotto”, the Southeast suburbs of the central urban area, always in the dynamics of transformation of the city. Site of the first production facility of the FIAT car company, located near the area object of transformation for the centennial of the unification of Italy (ITALIA 61) Torino 2006 Olympic and principal place of business.
