-
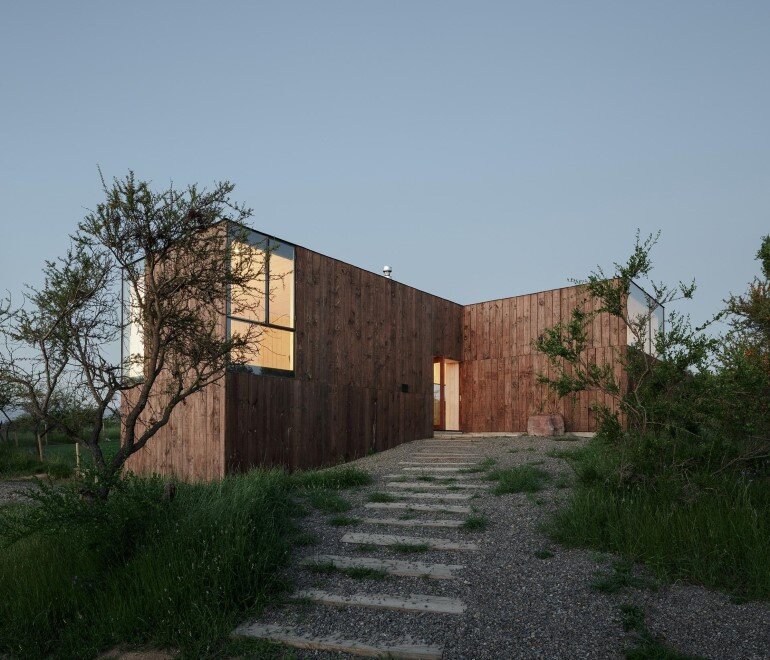
Modern Weekend Retreat with a Privileged Connection to the Environment
Project: Casa CML – modern weekend retreat Architects: Ricardo Torrejon Arquitectos Location: Hacienda los Aromos, Chile Photographs: Felipe Fontecilla Casa CML is a modern weekend retreat designed by the Chilean studio Ricardo Torrejon Arquitectos. Description by Ricardo Torrejon Arquitectos: This is about a weekend house, located on a 5,000 sqm lot in the Hacienda los […]
-
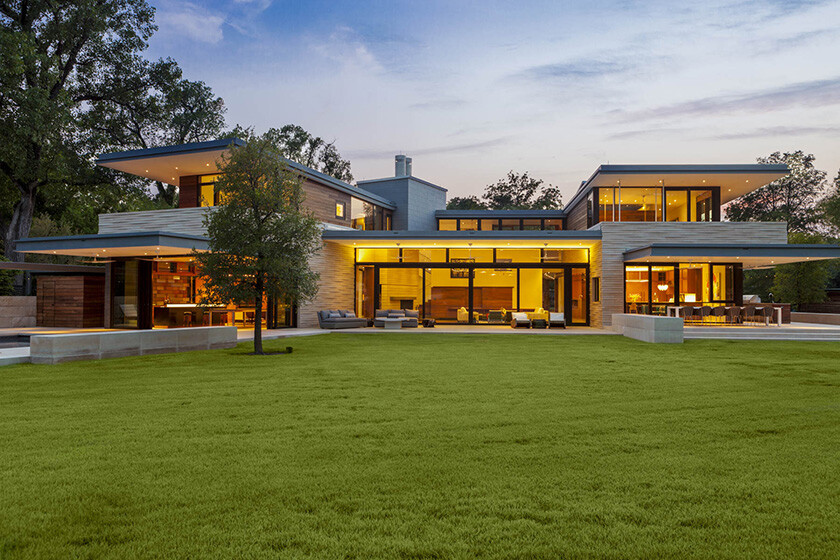
Lake Austin House by Aamodt / Plumb Architects
The Lake Austin House, designed by Aamodt Plumb Architects, serves as a family haven on the banks of Lake Austin. Just twenty minutes from downtown, this home is more than a residence; it’s the heart of family life, a place for gathering, and a gateway to experiencing Austin’s vibrant culture and natural beauty.
-

101 West 87th Residential Project in New York City
Located on Manhattan’s Upper West Side, Fisher Brothers in a joint venture with BlackRock converted this apartment building into a 72-unit condominium. Project design by SLCE Architects and interior design by Incorporated Architecture & Design. Description by Incorporated: Developed by Fisher Brothers, the 101 West 87th residential project in New York City and designed in […]
-
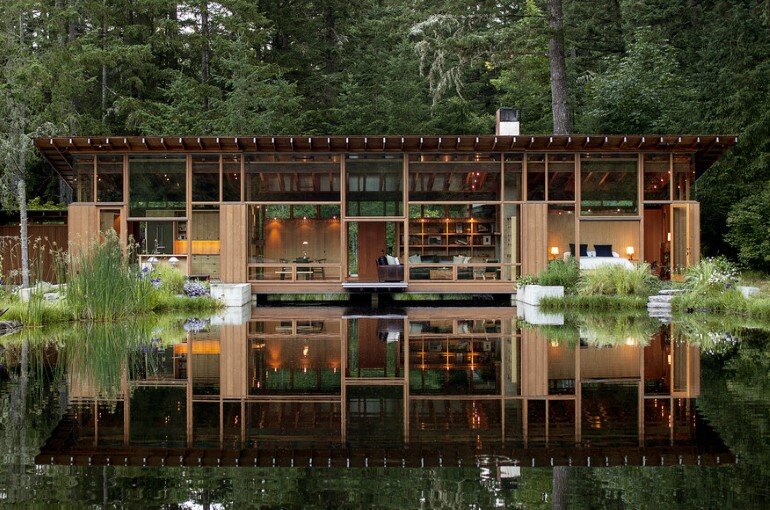
Newberg Residence / Cutler Anderson Architects
This single-family 1,440 square foot residence and 550 sf guest house was designed to broaden the owners’ already strong emotional connection to the living world.
-
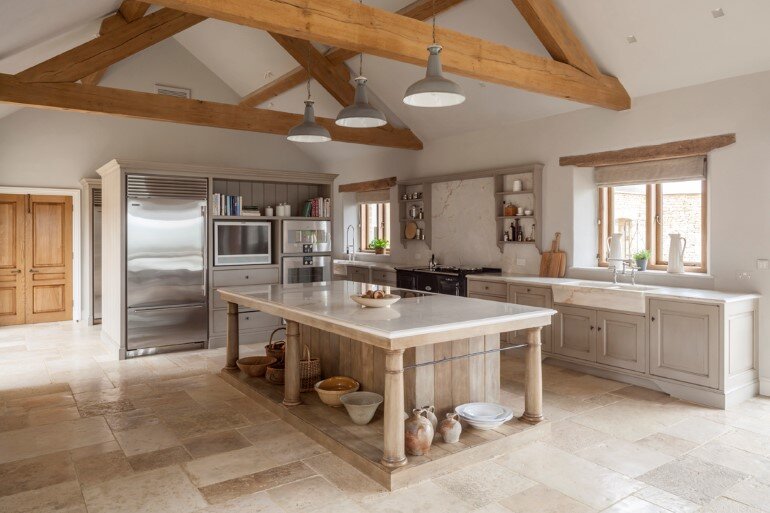
Modern Rustic Kitchen by Artichoke
The design of this bespoke kitchen by Artichoke took on a Flemish feel, particularly the large central kitchen island which was designed in oak which Artichoke then aged. The drawers in the island were deliberately not graduated in height, lending a contemporary feel to the piece. The rest of the kitchen furniture is hand painted […]
-
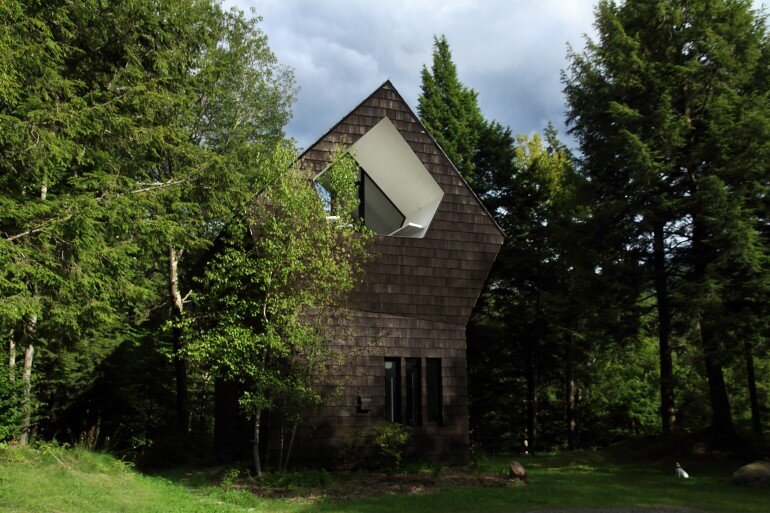
La Colombière Is A Refuge Perched In The Forest Reminding Us Of Bird Huts
Designed by YH2 Architecture, La Colombière is a refuge located in Sutton, Quebec, Canada. YH2 is an architectural design firm founded in 1994 by architects Marie-Claude Hamelin and Loukas Yiacouvakis. Description by YH2: Initially built as a small storage space by the first owner who was a lumberman, the shed was later rearranged into a forest refuge by […]
-

Two Apartments Merged In An Industrial Style
Bulgarian studio Tallbox has completed this project which unites two apartments to form a family home. Description by Tallbox: Аpartment 1 is bigger than the second one but still it has improper location of the rooms. Apartment 2 can be considered a studio that has provoked no interest to buyers for a long time. Upon […]

