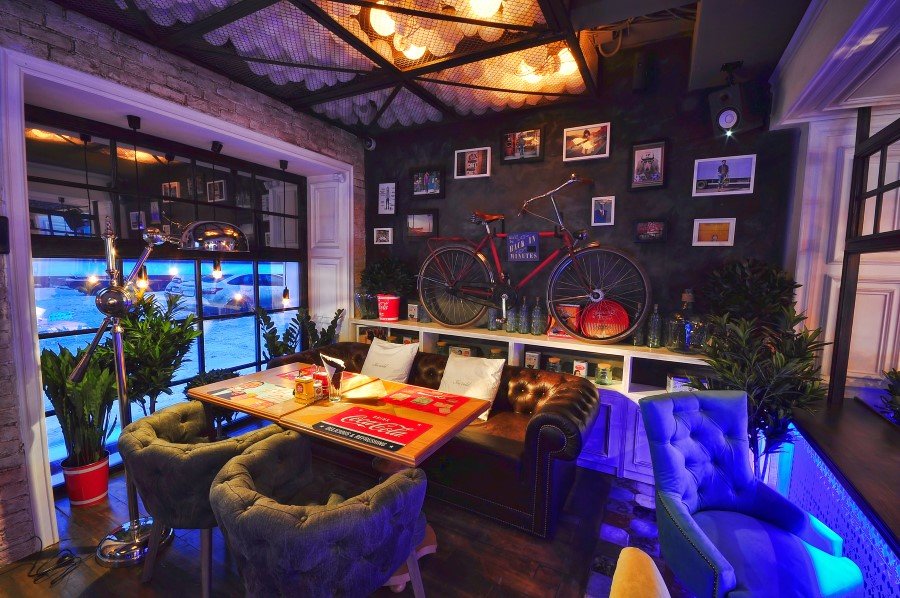-
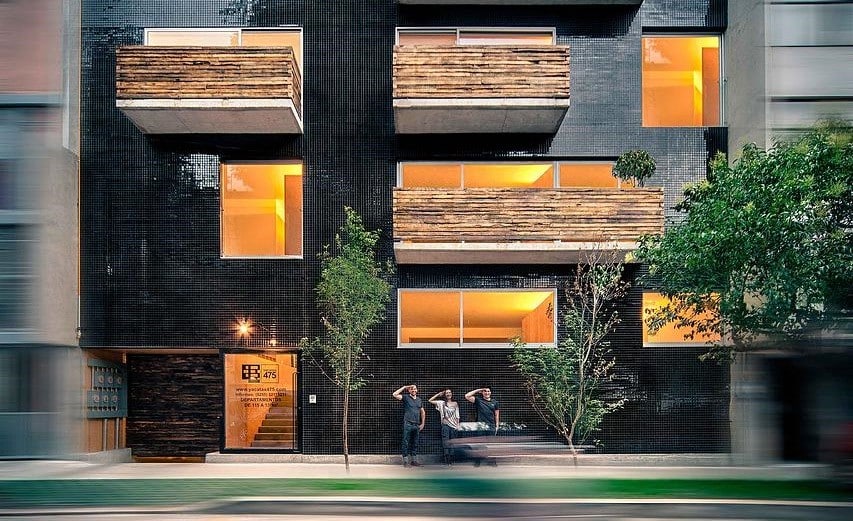
This Apartment Building Has a Black-Reflective Square-Shaped Facade
Project: Apartment Building Architects: EDAA – design, advertising, architectural development, construction supervision Client: GARBA – real estate development, sales and marketing Typology: housing Construction area: 1,800m2 (19,375sqft) Site area: 440m2 (4,736sqft) Design team: Luis Arturo García, Jahir Villanueva, Juan Hernández, Hans Álvarez, Enrique Villalón, Antonio Rivas, Ana Rodríguez Consultants: PBS Ingenieros (structural engineering), MS (soil […]
-
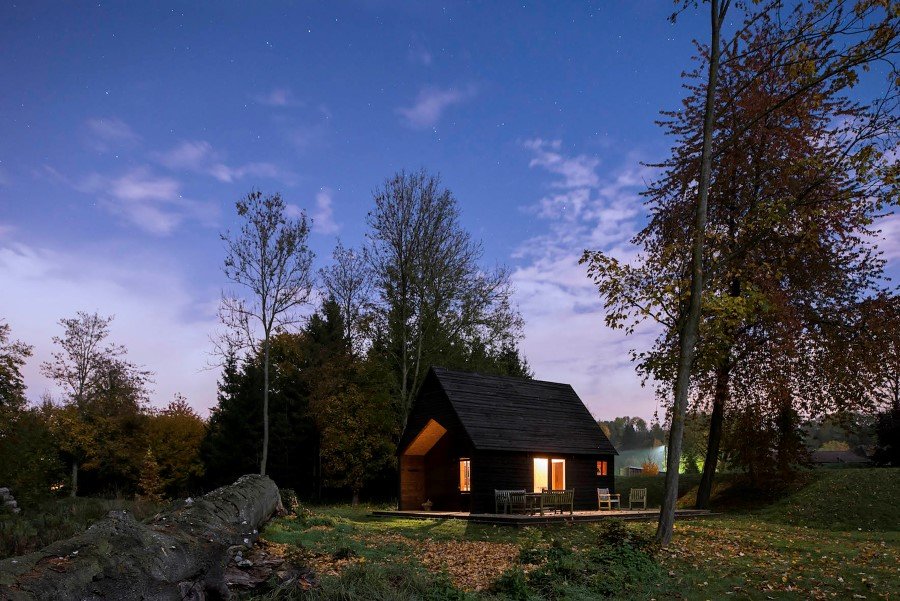
Lakeside Cabin / De Rosee Sa Architects
De Rosee Sa recently completed a magical lakeside cabin on the edge of woodlands in the village of Nouvelles, Belgium. A self-build project, the new 35 m2 cabin replaces an old dilapidated timber structure.
-
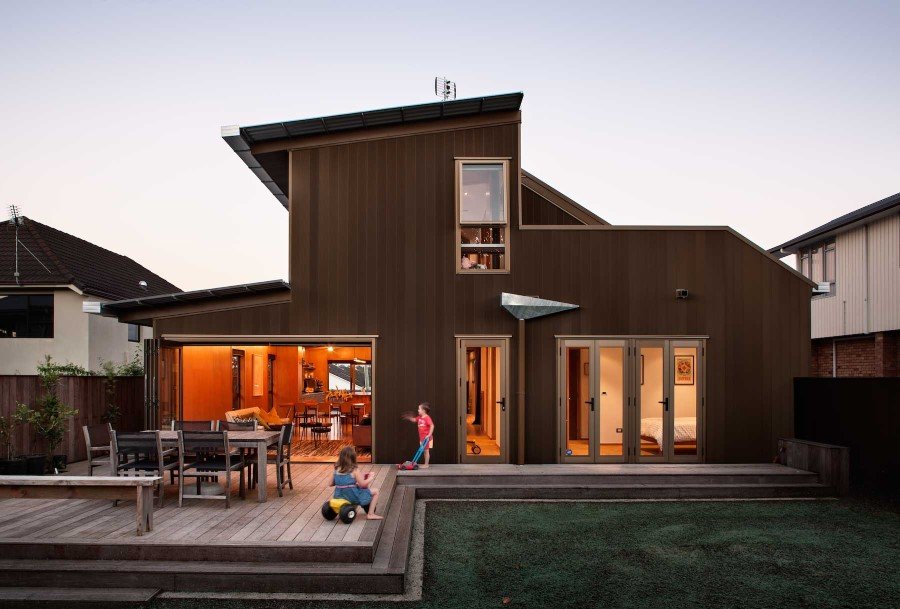
Evans Family Home / Bull O’Sullivan Architecture
Bull O’Sullivan Architecture ( B/OS ) have designed Evans Family Home in Auckland, New Zealand. In the early decades of the 20th century kahikatea timber was used to make boxes in which butter was exported to Great Britain.
-
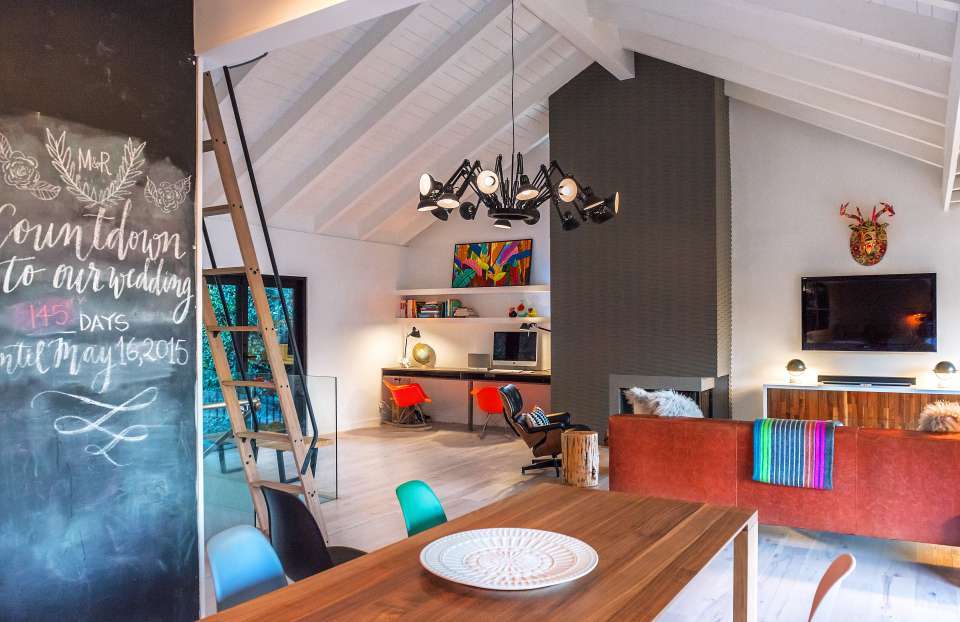
Hollywood Hills House by Jac Interiors
Hollywood Hills House was recently completed by Los Angeles-based Jac Interiors, a young team of designers and stylists. This fresh residence is situated in Hollywood Hills, California, United States. Description by Jac Interiors: This home is located in the hippest Hollywood neighborhood, with incredible views of all LA and the glorious Chateau Marmont standing poised in […]
-
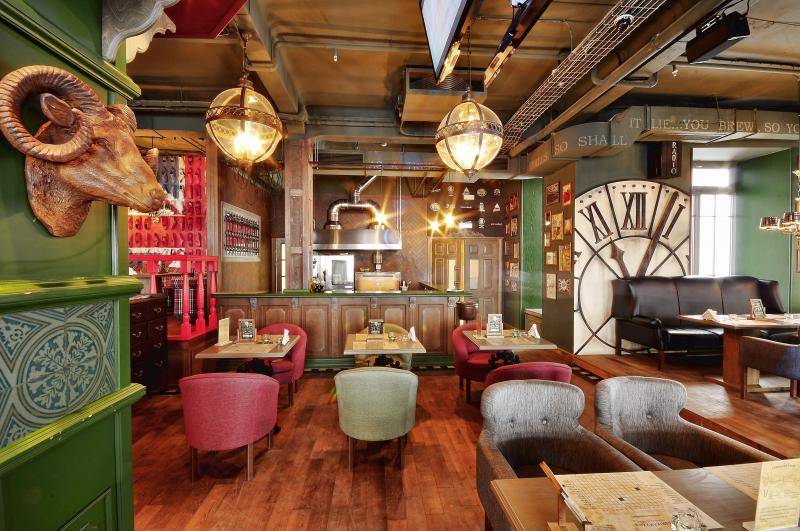
Avant-garde Restaurant Fabrikakuhni by AllartsDesign
New avant-garde restaurant Fabrikakuhni opened in the entertainment complex “Crystal Mountain” in the city of Perm, Russia. Above its design worked designer Artemy Saranin representing studio Allartsdesign. The building itself was built in 1932 and has a rather interesting layout with lots of columns. This determined the architectural solution places a total area of 150 […]
-
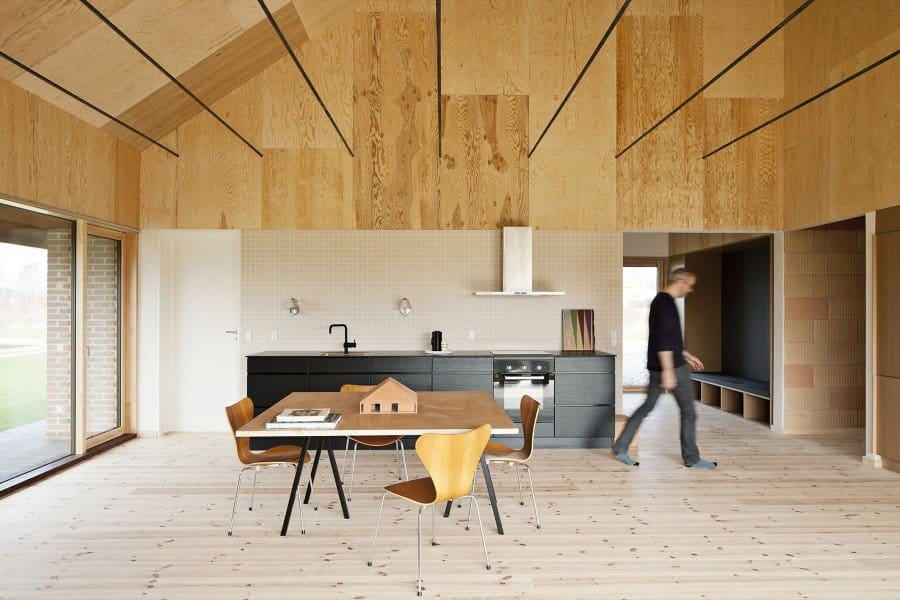
Leth & Gori Have Created a Home with a Life Span of Minimum 150 years
Brick House is designed by the Danish architecture office Leth & Gori. The house has an area of 132 square meters and is located in Nyborg, Denmark. Description by Leth & Gori: Leth & Gori’s Brick House is a project that creates innovation by reinventing history. By revisiting materials and solutions from historic houses which have […]
-
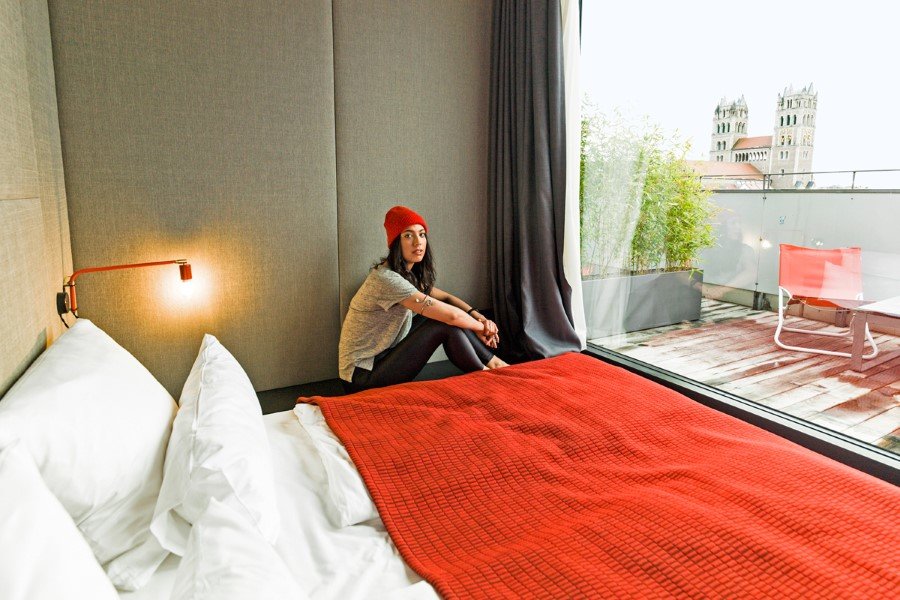
1970 Industrial Building Transformed into a Hotel in Munich
Munich-based Arnold/Werner architects transformed the top two floors of a 1970s industrial building into The Flushing Meadows Hotel & Bar. Located in one of Munich’s most vibrant districts—Glockenbach, the building was a former post office and its façade has been left unchanged. The architects worked with the rather high ceilings to create 11 light-filled loft […]

