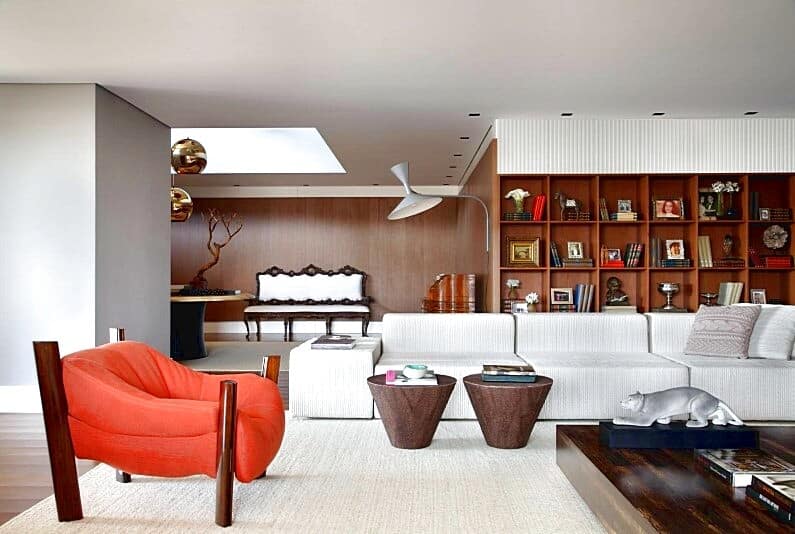-
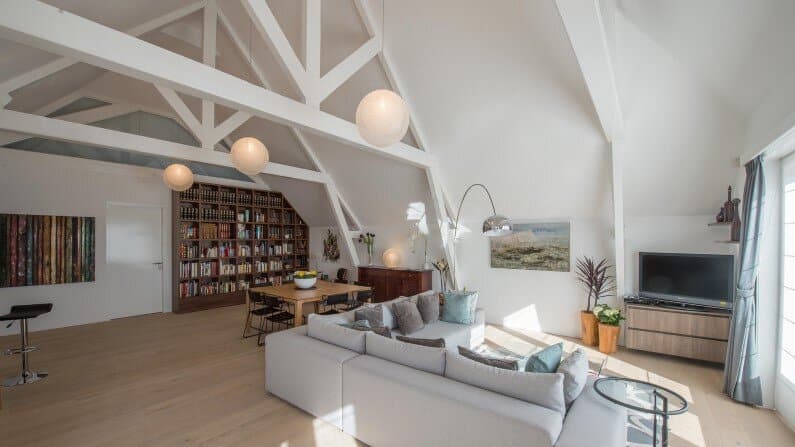
Casa F – Transforming a Museum into a House
Project: Casa F Location: Rotterdam, Nederland Architects: PEÑA architectuur Author: Gabriel Peña Builder: STV, Rotterdam Electra: Hoffman Elektro BV, Bergambacht Photo Credits: Maarten Laupman Area: 193 m2 living and 25 m2 terrace Delivered 2014 In 2010 the former Kralings Museum at the Hoflaan was transformed into a luxury apartment building. The building consists of three […]
-
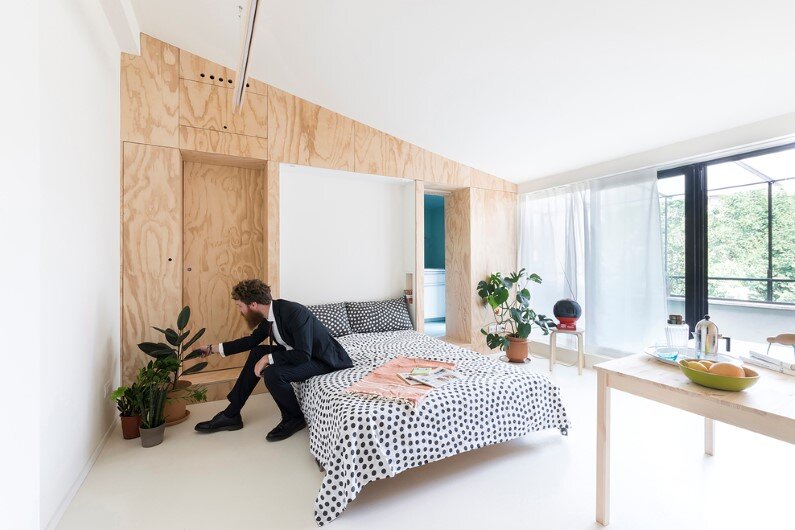
OCS Batipin Flat by StudioWok – 28 sqm apartment in Milan
OCS Batipin Flat is a project completed in May 2015 by StudioWok. This small apartment has an area of 28 sqm and is located in Milan, Italy. StudioWOK was founded in 2009 in Milan by Marcello Bondavalli, Nicola Brenna and Carlo Alberto Tagliabue. The office focuses its research on architecture, design and landscape paying attention […]
-

Brick Addition: Extension to a Protected Structure in Dublin
Brick Addition is designed by NOJI Studio and is located in Dublin, Ireland. NOJI is an RIAI accredited Architecture and Design practice based in Sligo Town, Ireland. The studio has recently received an RIAI commendation award for ‘Brick Addition’ project.
-
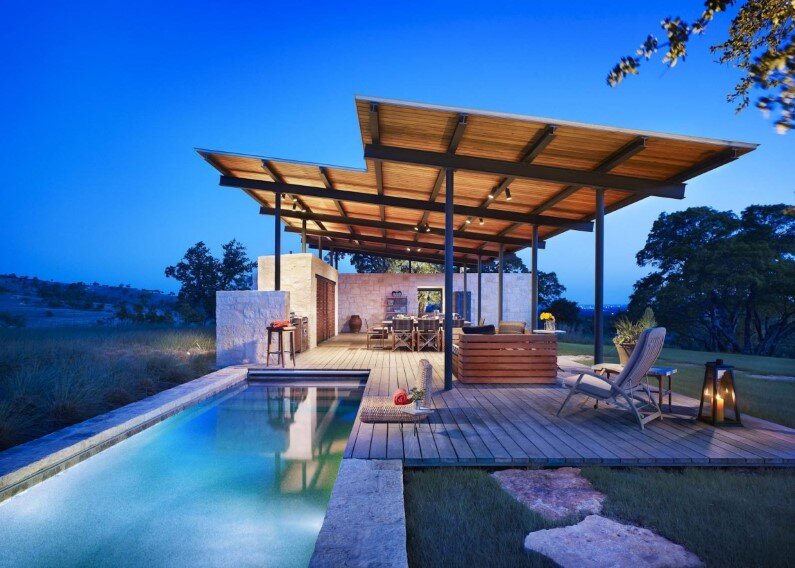
Story Pool House / Lake Flato Architects
Project Name: Story Pool House Architects: Lake Flato Architects Project Location: Center Point, Texas Photo Credits: Casey Dunn 2011 AIA San Antonio Honor Award 2012 Builder’s Choice Design Award Story Pool House is a beautiful house located in Center Point, Texas, in a remote area which offers a peaceful retreat and a gorgeous view of […]
-
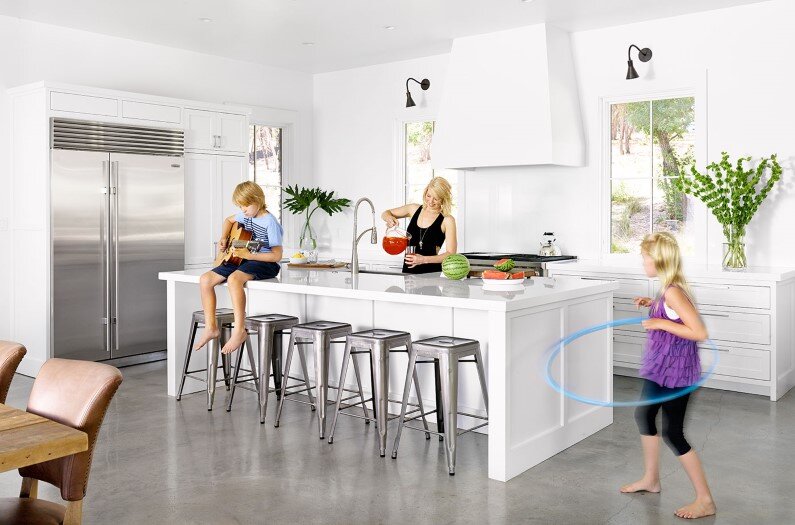
Texas Farmhouse with Minimalist Glass and Metal Forms
Texas Farmhouse is a family home designed by Shiflet Group Architects in West Austin, Texas. The Shiflet Group Architects is a small firm of passionate architects that specialize in high end residential designs.
-
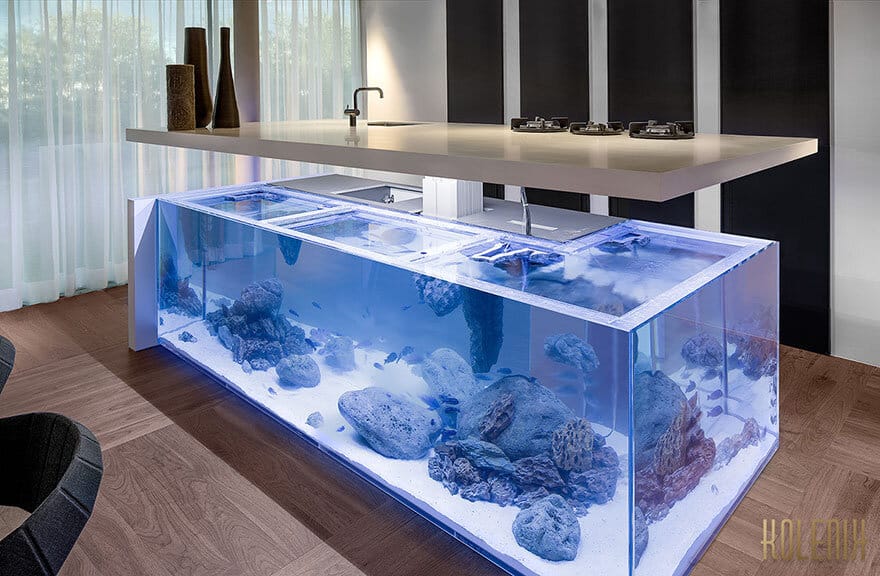
Ocean Kitchen with Beautiful Large Aquarium for a Base
Dutch interior designer Robert Kolenik has created a stunning kitchen counter-top – Ocean Kitchen – that has a beautiful large aquarium for a base. The designer’s presentation: Absolute eye catcher in the board room, is the unique aquarium under the kitchen top which effortlessly lifts just with the press of a button. Apart from being a […]
-

Mauro Soddu Designed This Bright Living Room for a Soccer Player
Mauro Soddu designed the modern interior of this large and bright living room. The apartment is located in Cagliari and belongs to a professional footballer. Founded in 2012 by Mauro Suddo, Andrea Montaldo and Gabriele Aramu, Tramas is an architectural design and web office in Cagliari, Italy. The designer’s description: The apartment accommodates the family […]

