-
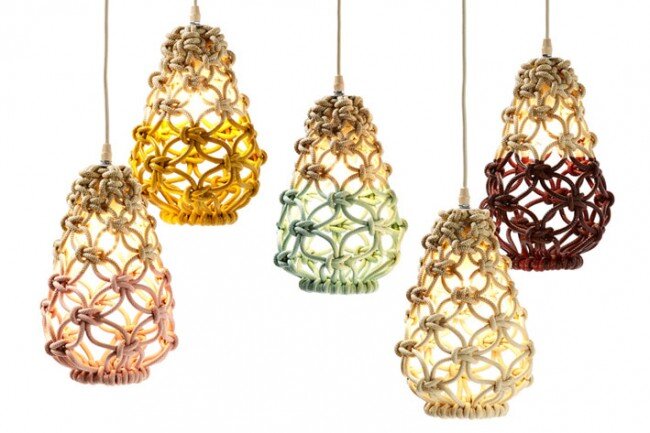
Macrame Pendant Lights – Three Collections by Sarah Parkes
The Australian designer Sarah Parkes has realized three collections of pendant lights under the name of Mini Knotted Egg Light, Knotted Industrial Pendant and Knotted Tube pendant. All pendants are hand woven from nylon rope and require many hours of work for a macrame artist. To realize these unique lighting fixtures, traditional artisan techniques are […]
-
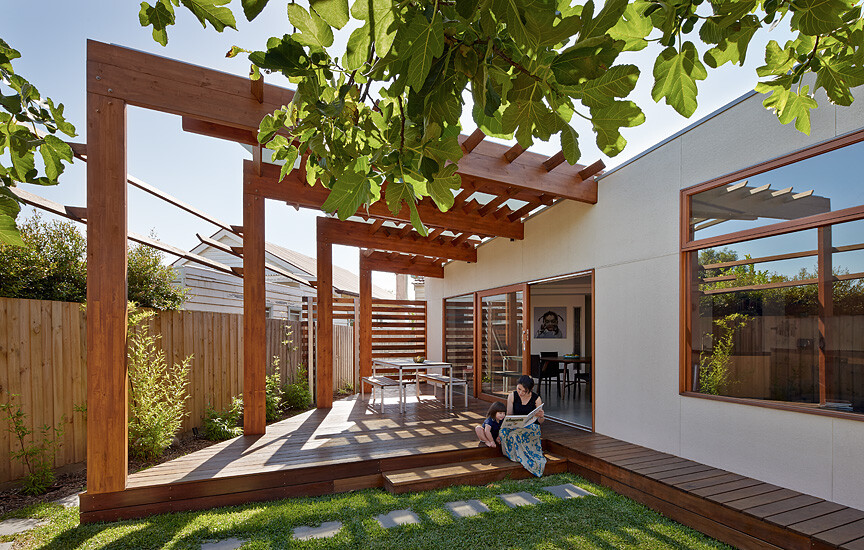
Crib and Chock House / Windust Architects
With a growing family, the owners of Crib and Chock House wanted to extend the residence located in Coburg, a suburb of Melbourne, Australia. The expansion project was realized by Windust Architects x Interiors .
-
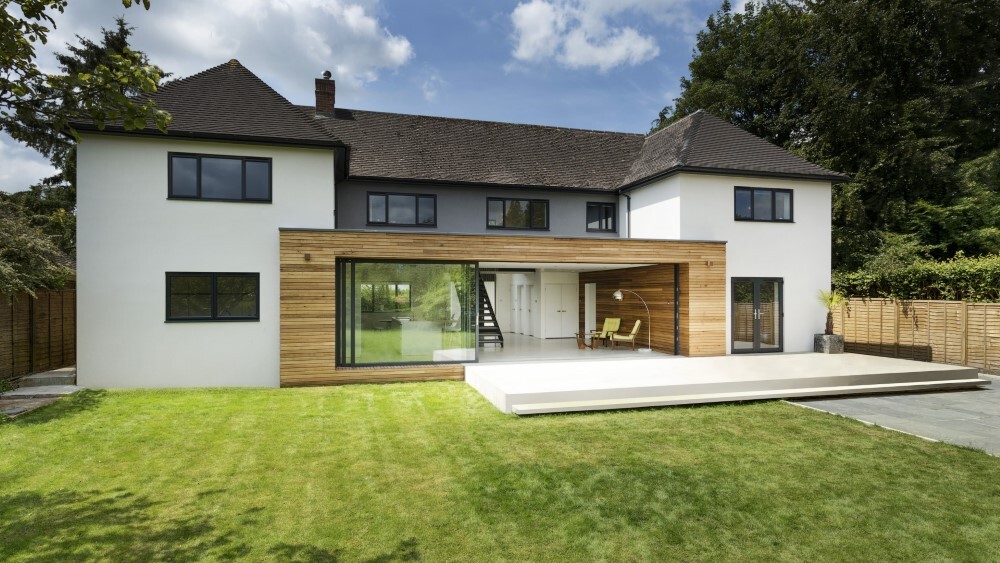
Architectural Changes That Give a New Identity: Kilham House
Situated on the outskirts of Winchester, England, Kilham house was renovated and architecturally modified by AR Design. If initially, the building seemed beat with a confused and uninteresting aspect, the house now boasts with contemporary changes that give strong identity and attractiveness.
-

KWC DAN – an Iconic Faucet Line by NOA Intelligent Design
Projected by NOA Intelligent Design from Germany, KWC DAN is an iconic faucet-line that manages to merge the surprising simplicity, strong innovation and fascinating uniqueness.
-
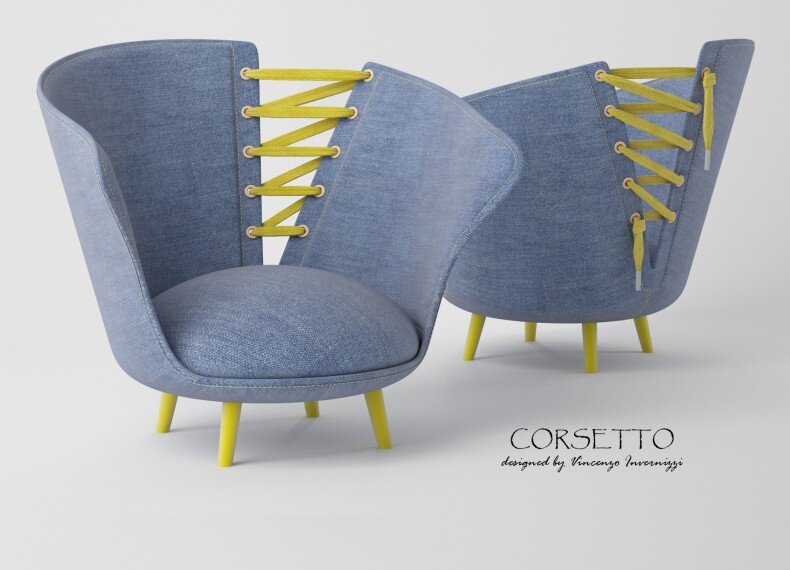
Corsetto Armchair by Vincenzo Invernizzi
Corsetto is an armchair made by Vincenzo Invernizzi for Formabilio. The product is fascinating both through concept and finish and through its versatility. Its mere presence in the room captures attention and adds additional style to the space.
-
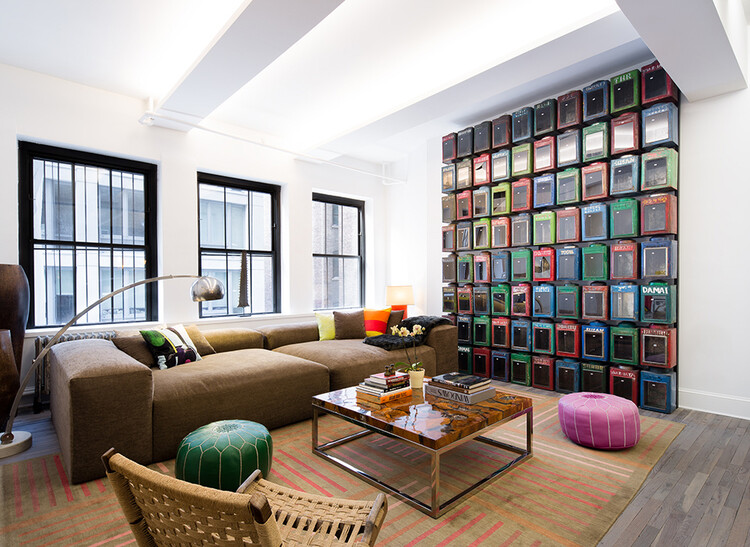
Flatiron Loft – Balinese Craft Juxtaposed with the Industrial Style
MAD studio has renovated this loft style residence, with an area of 1900 sqf, located in Flatiron district from New York. The tone was influenced by Balinese craft juxtaposed with the Industrial style of New York City. The interior design and finishes rely on materials such as hand-painted floor tiles, custom made millwork and petrified […]
-
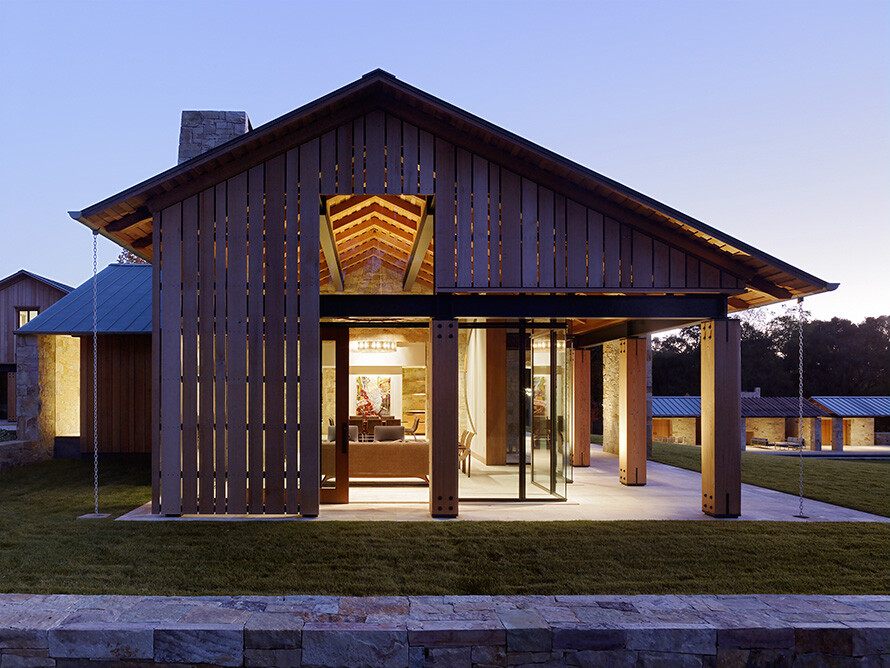
Mountain Wood Residence / Walker-Warner Architects
The Mountain Wood residence from California, realized by Walker Warner Architects, includes separate buildings to create a variety of complementary indoor-outdoor spaces that would provide varied living experiences. Walker-Warner has arranged around a free central courtyard, three structures: the main house, an office and a barn.
-
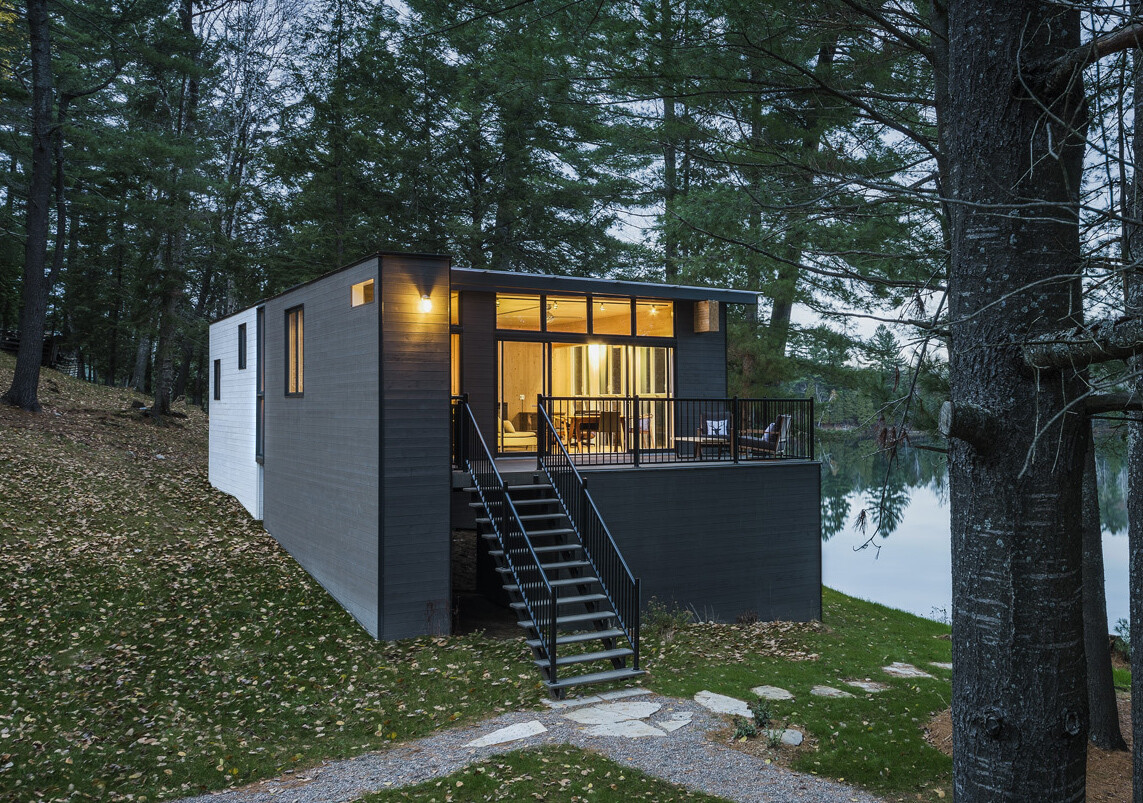
Cross Laminated Timber Cottage by Kariouk Associates
This cabin is situated on the shore of a lake in Ladysmith, Canada. On this private land for more than 60 years there has been a family cabin. Due to the degradation of the old cabin, the owner decided to build a new cottage, resorting for this project to the architects’ services from Kariouk Architects.
