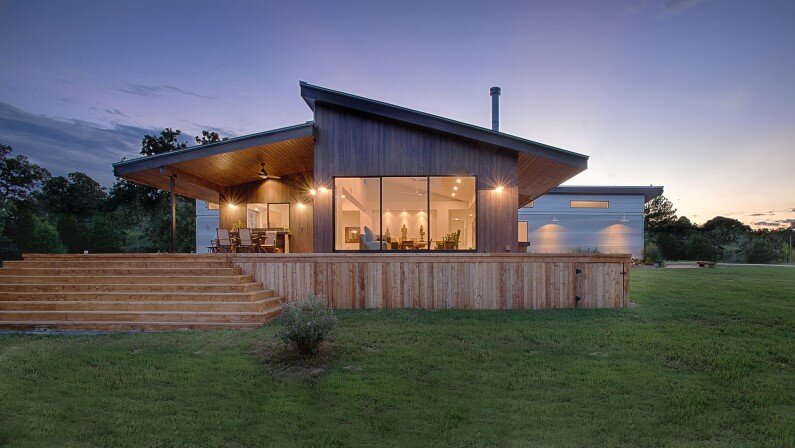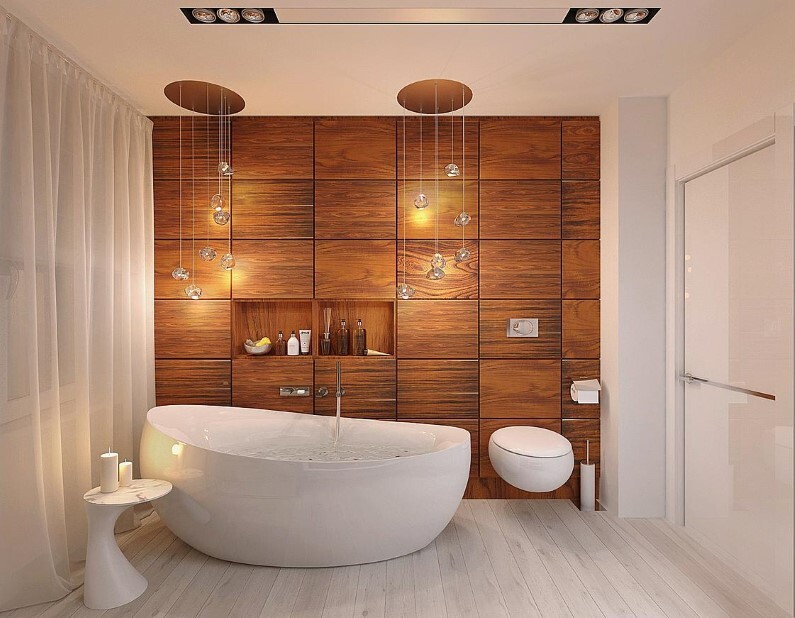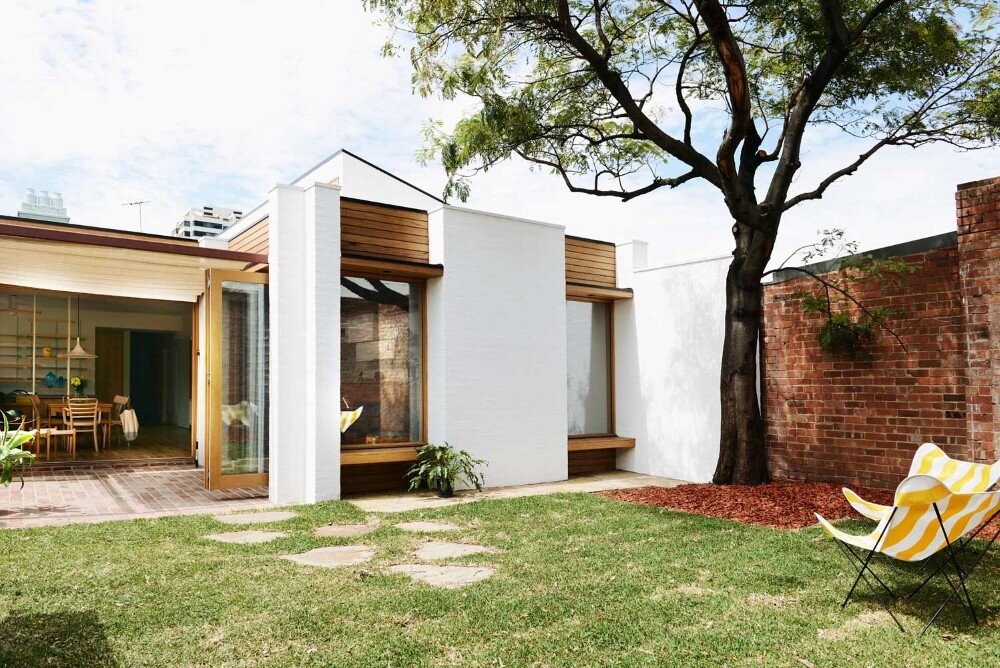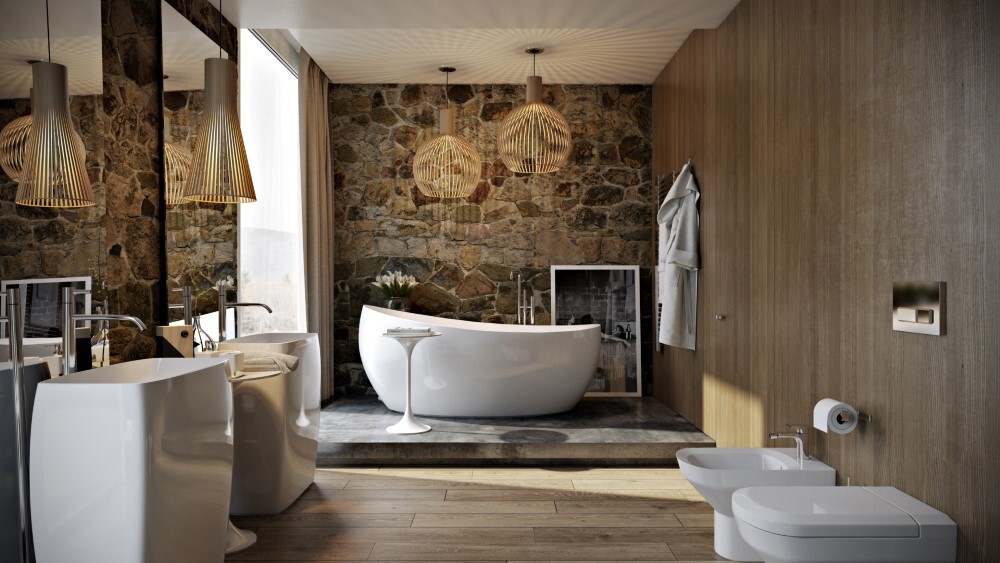-

Loft 002 – Rad Design Project in the King West Neighborhood from Toronto
Loft 002 is a project made by Rad Design studio in the King West Area neighborhood from Toronto, Canada. The residence with an area of 1100 square feet has an open kitchen united with a large living room, 2 bedrooms and 2 bathrooms.
-

Can Anita Residence: Restoration of a Traditional House in Mallorca
Located in the picturesque village of Deia, from the northern Mallorca, Can Anita residence was recently restored by the architectural studio More. Can Anita was a typical construction of the 60s with lots of small rooms and which almost was neglecting the remarkable potential of the place where it was situated.
-

Spotify offices in Stockholm – Adolfsson & Partners
Adolfsson & Partners has designed and created the interiors for Spotify offices located in Stockholm, Sweden. The offices spread on a surface of 8045 sqm and include 660 workstations and 75 meeting rooms.
-

Horizon House by Matt Fajkus Architecture
Project: Horizon House Architects: Matt Fajkus Architecture Project Manager: Audrey McKee Design Team: Matt Fajkus, AIA, Audrey McKee Design Support: Brandon Hubbard, Seda Koyluoglu Location: Elgin, Texas Photography: Bryant Hill Designed by Matt Fajkus Architecture, Horizon House is situated on a large lot in Elgin, Texas. Due to its composition, the public and privates zones […]
-

Fueled Collective Office – Interior Inspired by Victorian London
Fueled is a company that develops mobile applications, an activity that requires a lot of creativity and thinking out-of-the-box. With offices in several cities, the company operates like an incubator with a collective that connects several small start ups. Fueled Collective has appealed to Homepolish studio to think and design the new offices from New […]
-

Bath Project by Natasha Chibiriak – without Floor Tiles and Crockery
One of the tasks undertaken by the Russian designer Natasha Chibiriak ( 1plus1 studio ) in the execution of this bath project was to not use floor tiles and crockery. So this is how the idea of using an artificial teak wood wall has appeared, which gives more warmth to the space.
-

Harold Street House / Nest Architects
The Harold Street House in Melbourne, Australia, exemplifies timeless architectural design, thanks to Nest Architects’ thoughtful renovation in 2014. The goal of this project was to create a home with enduring character, ensuring the residence would not “age” prematurely.
-

Modern Bathroom by Paul Vetrov: Wood, Stone and Shadows
The project uses environmental materials, emphasizing the wood and stone that give elegance, warmth and comfort. In the evening, the play of lights stands out the diversity of textures and materials, the bathroom becoming a relaxation area.
