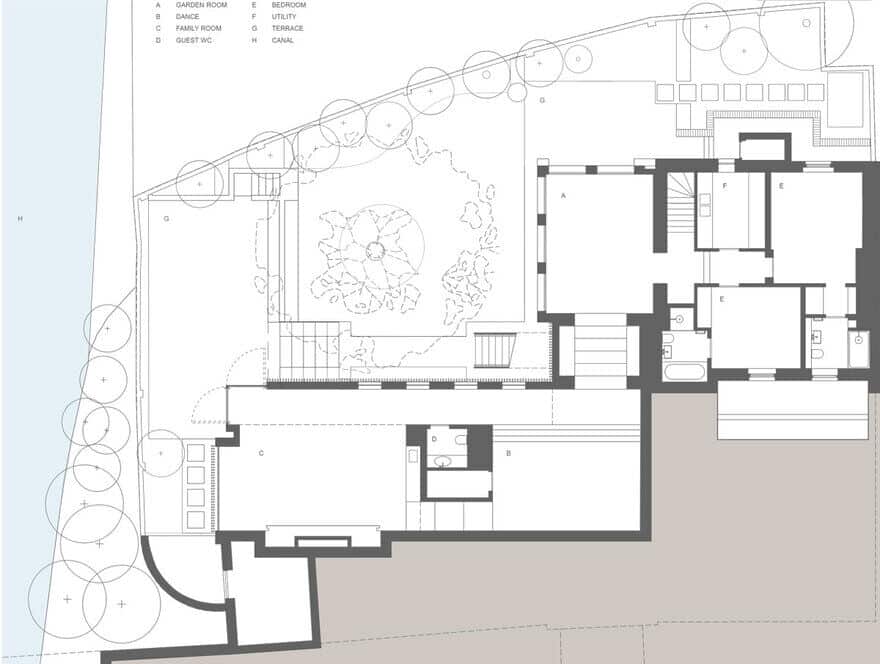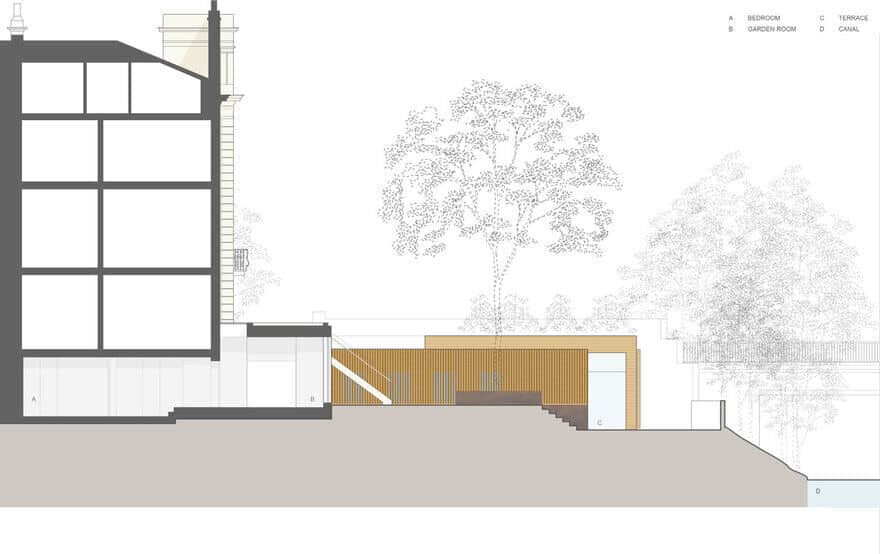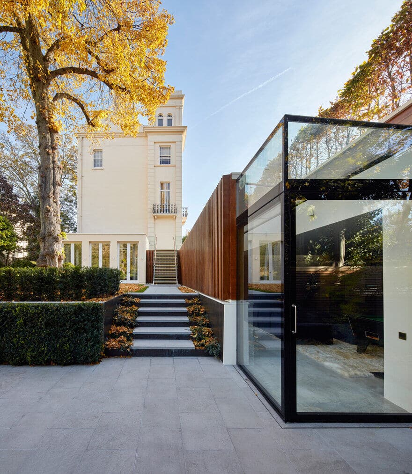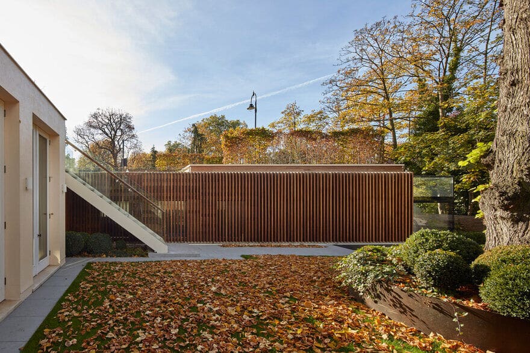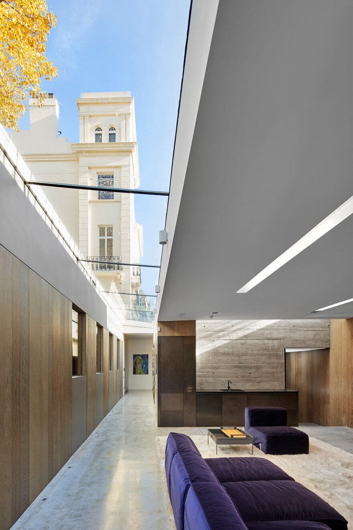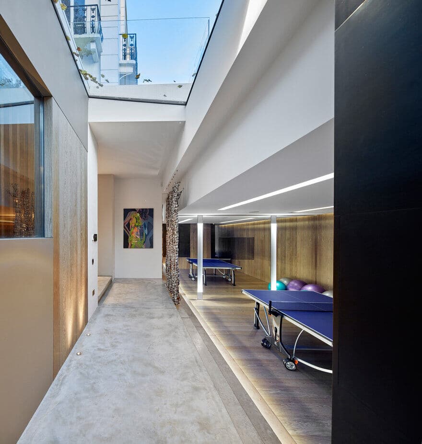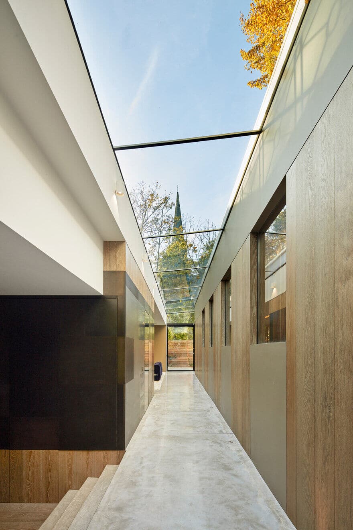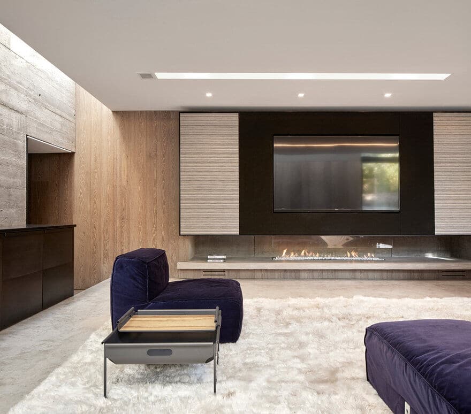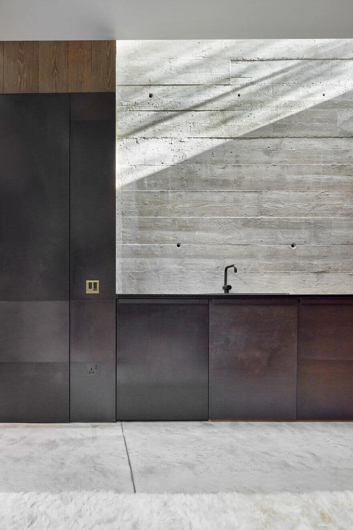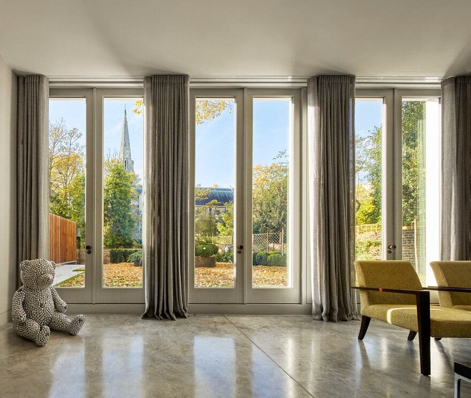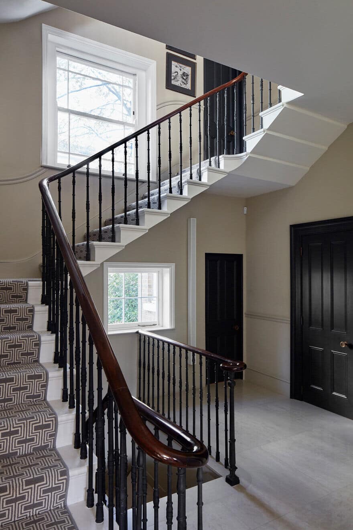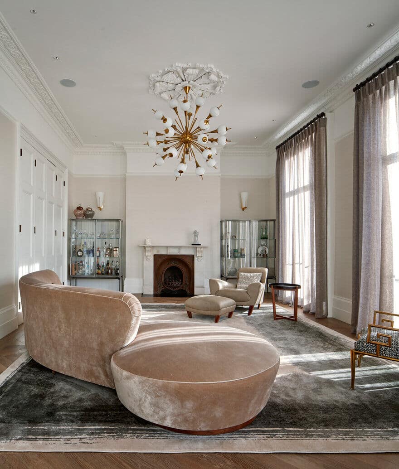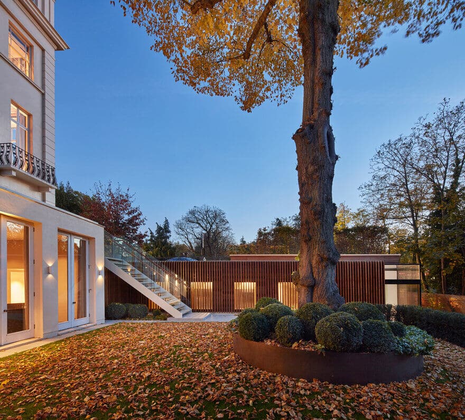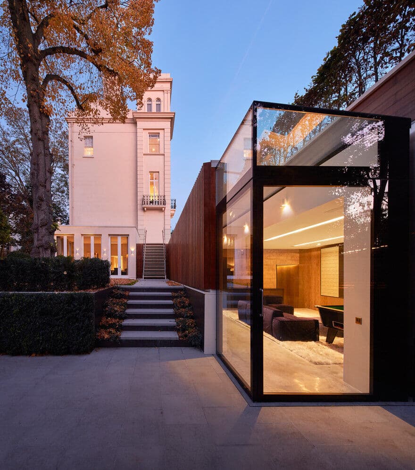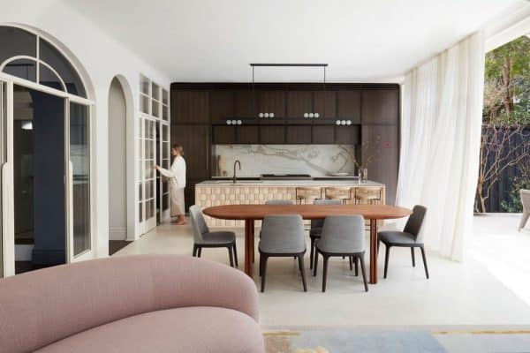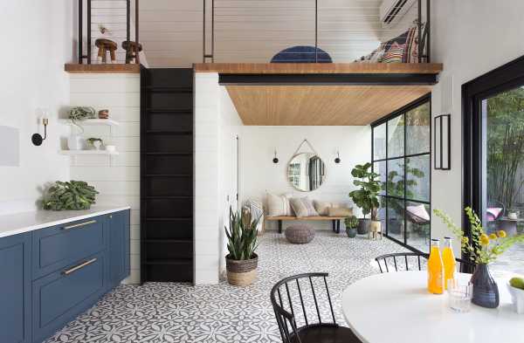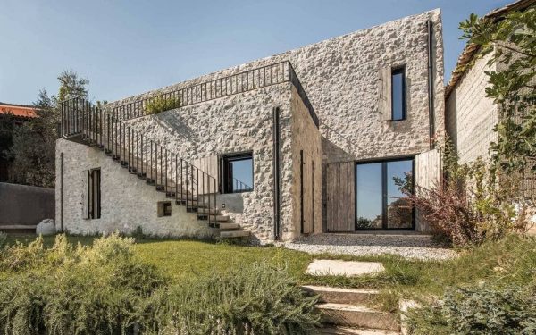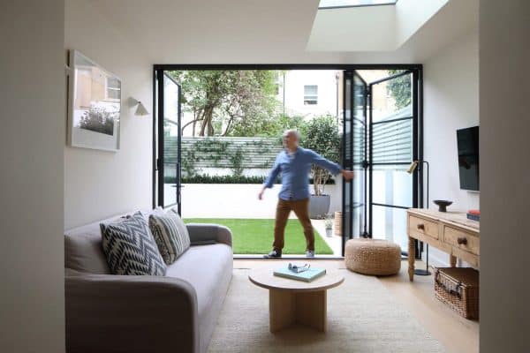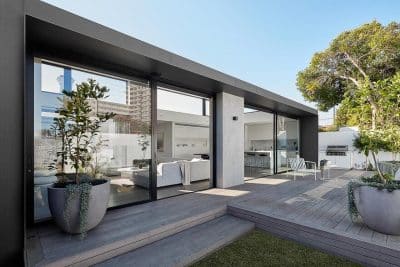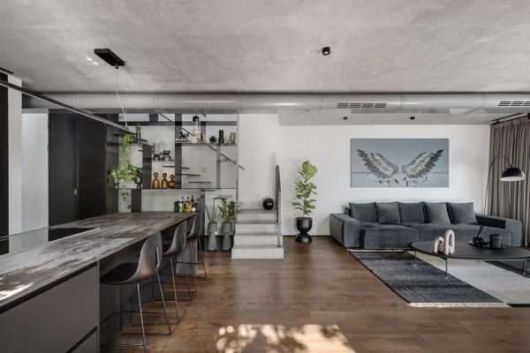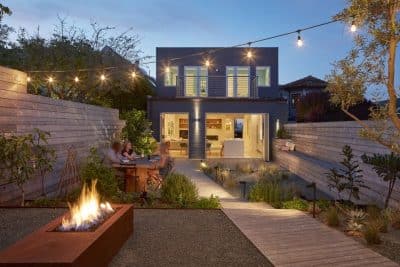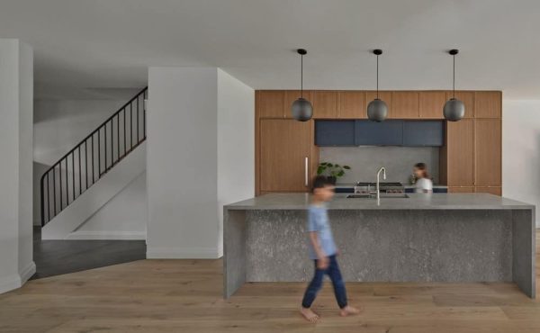Project: Prince Albert Road House / Semi-Subterranean Extension
Architects: Alan Higgs Architects
Interior Designer: Carden Cunietti
Quantity Surveyor: Dudley Smith Partnership
Structural Engineer: Milk Architecture & Design Ltd
Services Consultant: CBG Consultants Ltd
Landscape Architect: del Buono Gazerwitz
Lighting Consultant: Light IQ
Arboricultural Consultant: Martin Dobson Associates Ltd
Historic Buildings Consultant: Ettwein Bridges Architects
AV Consultant: Olive AV Ltd
Contractor: Harris Calnan Construction Co Ltd
Location: North London, England
Year 2017
Image Courtesy © Alan Higgs Architects
This house by Alan Higgs Architects has been shortlisted in this year’s RIBA Awards. Constraints became the stimulus for a 200 sq metre, semi-subterranean extension to a Grade II listed house overlooking Regent’s Park.
The project was ambitious: adding three large new family living spaces to a historic house, around a mature protected tree. The site falls in two directions and is bordered by a busy road and The Regent’s Canal and is overlooked by many neighbours.
The design solution is in two main parts; construction of a garden room, like a 21st century orangery, and a wing of part-subterranean spaces stretching away from the house. Floors follow the fall of the site as it drops towards the canal, linking various internal and external spaces at different levels in flowing, connected ways. Car parking, garden space and terraces are retained, now above the new wing.
The garden room is a simplified interpretation of the style of the host house, and gives new orientation to the garden. The new wing is concealed behind a finely made timber screen wall. This minimises its external presence, harmonises disparate window proportions, screens views inwards and refers to the verdant setting.
Light enters from tall windows, openings filtered by timber screens, vertical shafts. Views are manipulated and include seeing St Mark’s Church spire framed through a glass roof. This powerfully borrowed architecture compensates for a lack of expansive horizontal aspect. New windows were formed in the nearly closed west façade of the listed house, transforming the rooms within.
The building is a highly insulated concrete structure with natural polished concrete floors and timber and bronze wall paneling. It is 187 square meters in area.
