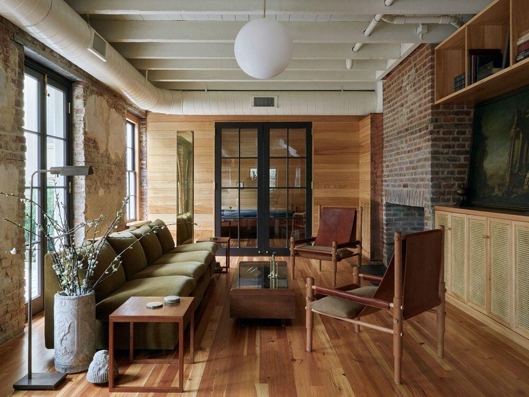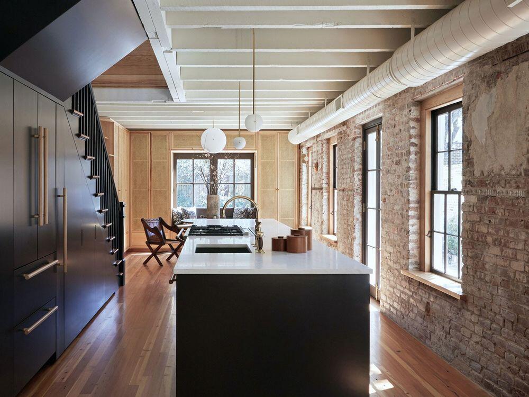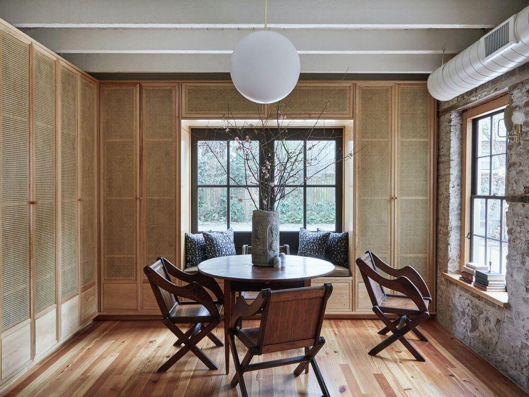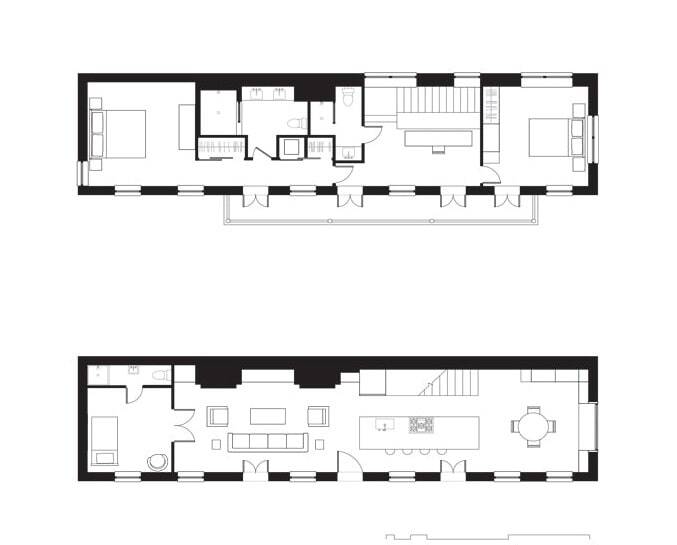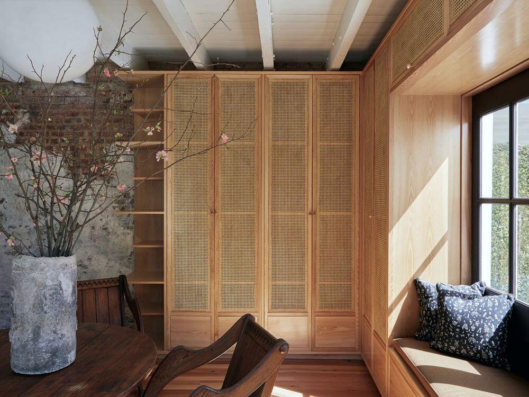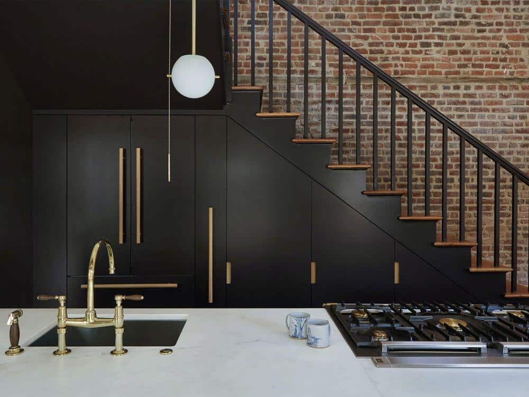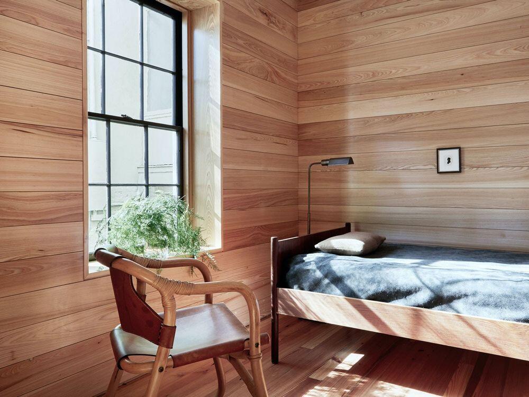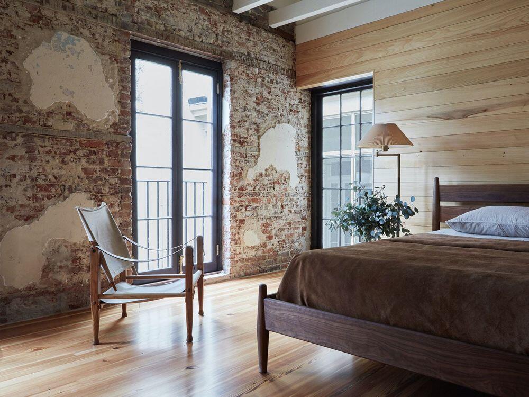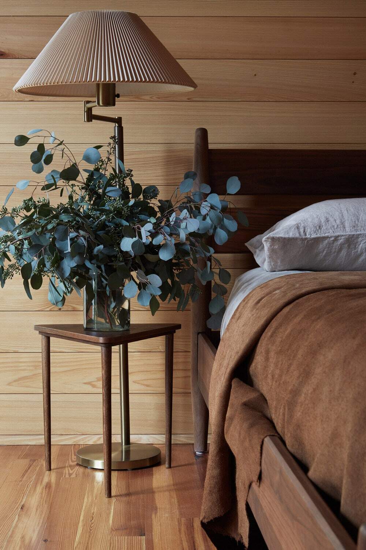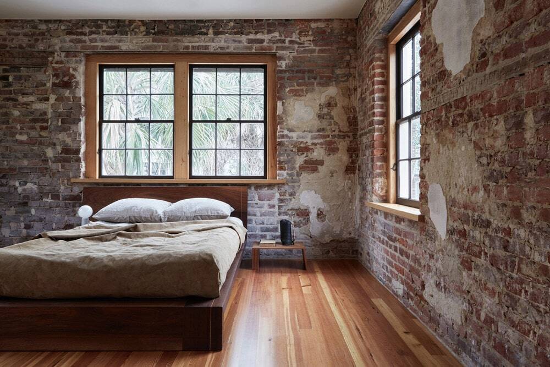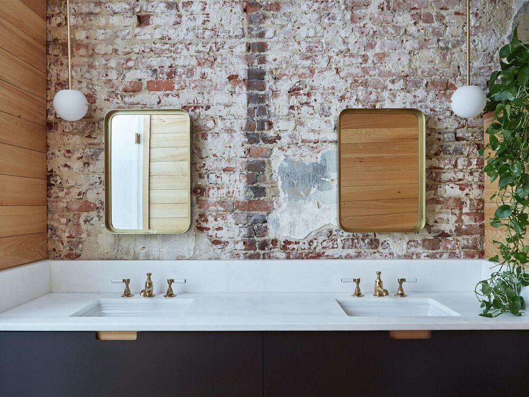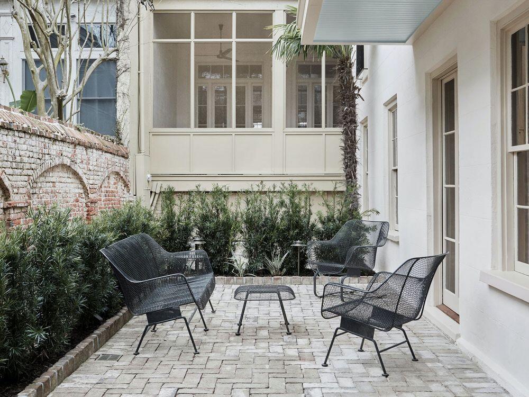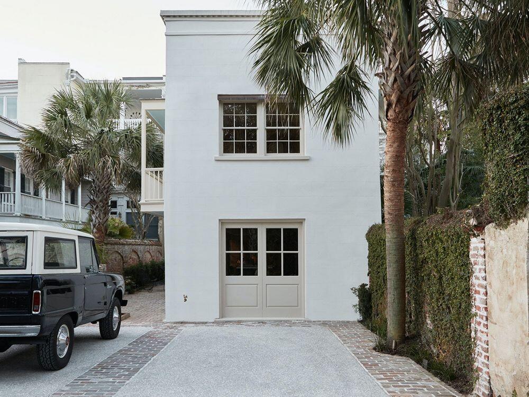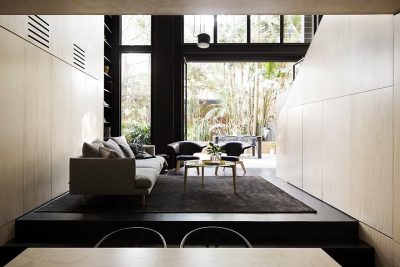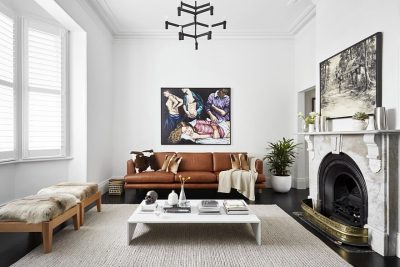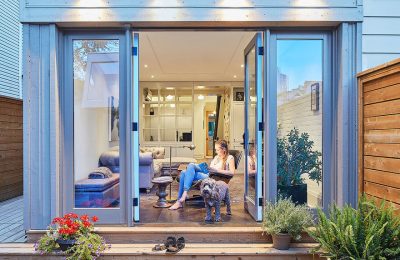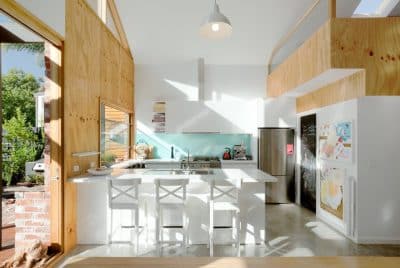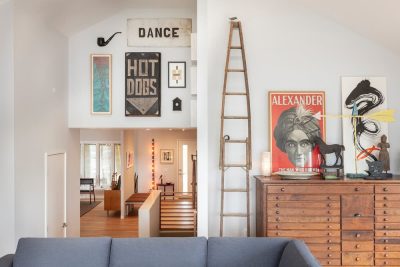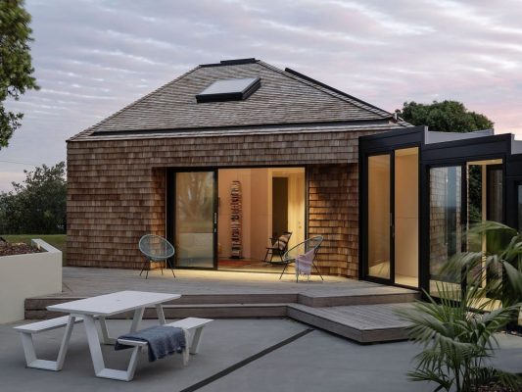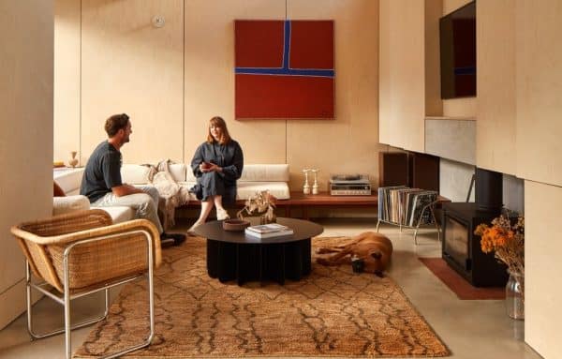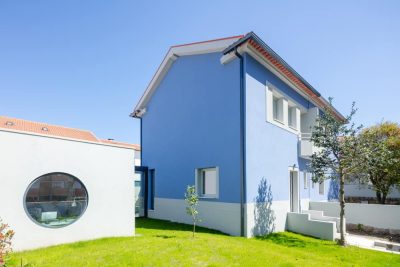Project: Charleston Carriage House
Studio: Workstead
Location: Charleston, South Carolina, United States
Area: 2000 sqm
Release date: 2018
Photographer: Jeff Holt
Text by Workstead
Charleston Carriage House contains 2,000 square feet of livable space distributed over two floors, with three bedrooms and three bathrooms. The first floor living room features two gas fireplaces, originally used for cooking and laundering. A brand new kitchen serves as literal and figurative hearth of the home, with cabinetry tucked under the stairs and a grand island providing the counter around which life revolves. A cozy window seat situated within cypress and caned cabinets compliments the dining room along the south-facing facade.
The second floor features an anteroom for use as an office or library with an adjoining bathroom. A south-facing bedroom with windows on three sides includes a cypress-clad closet, while the large master suite is complete with two closets, laundry, and master bathroom. A balcony overlooks the brick courtyard below with green hedges for added privacy.
At the heart of the Charleston Carriage House is connection—with time and place as with collaborators. This meticulous restoration would not have been possible without the passionate dedication of Jim & Chris Sloggatt, the father and son team who purchased and personally renovated the project. Notable is also the craftsmanship of the artisan woodworker Clay Richardson who scribed wood around old bricks, built elegant caned panels and clad all vertical surfaces with boards of cypress.

