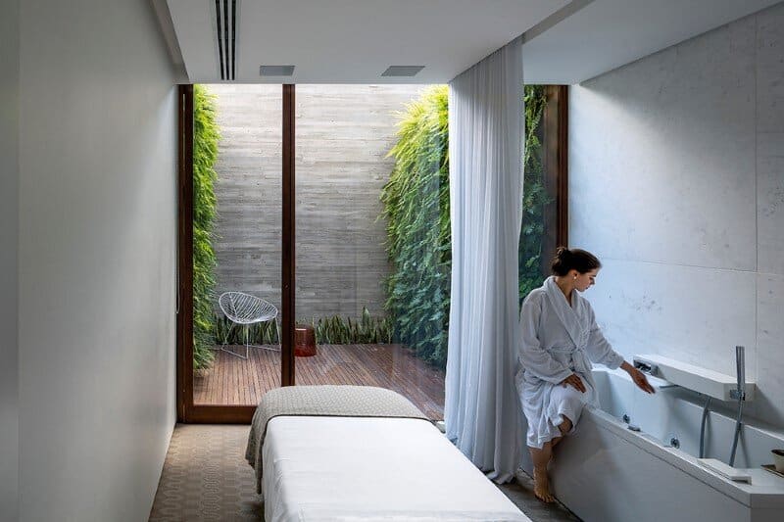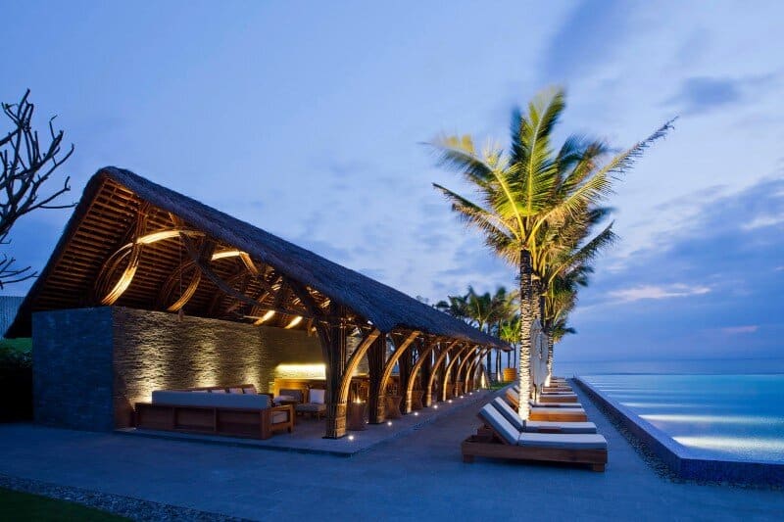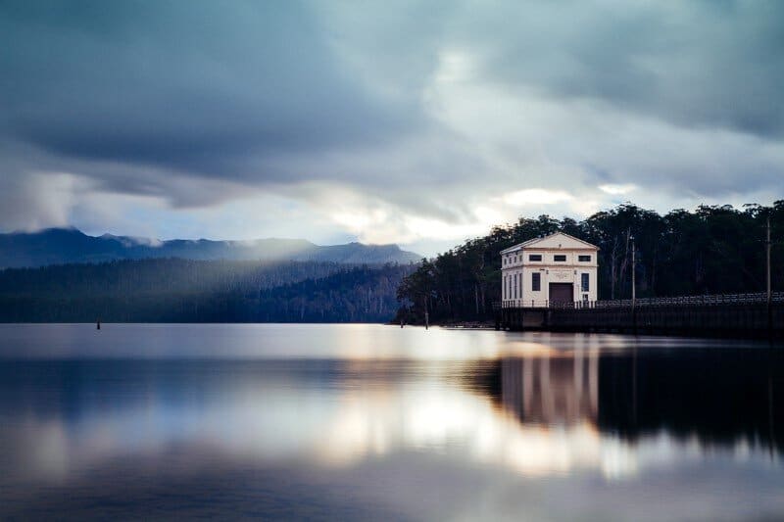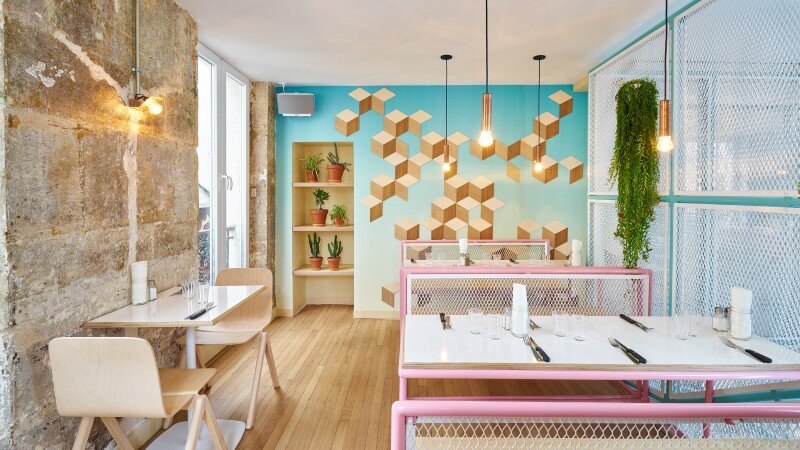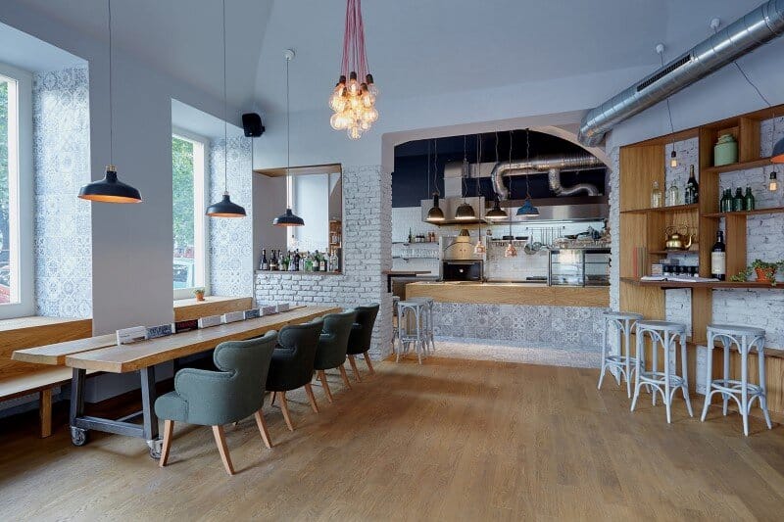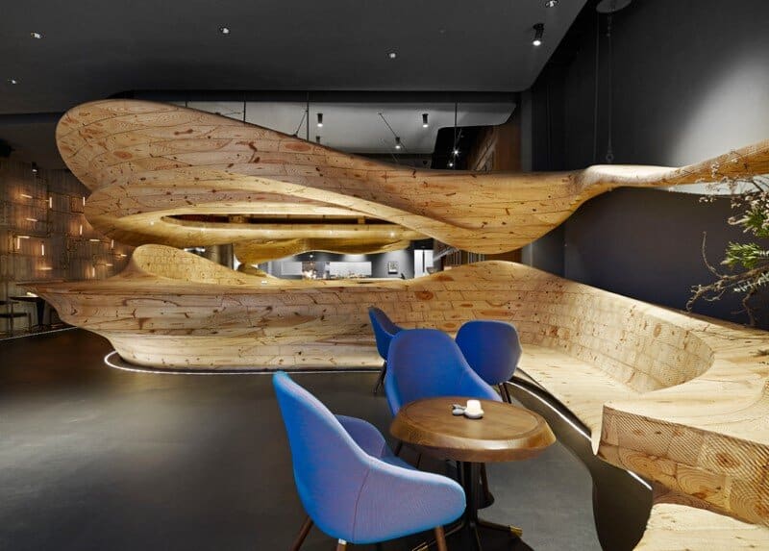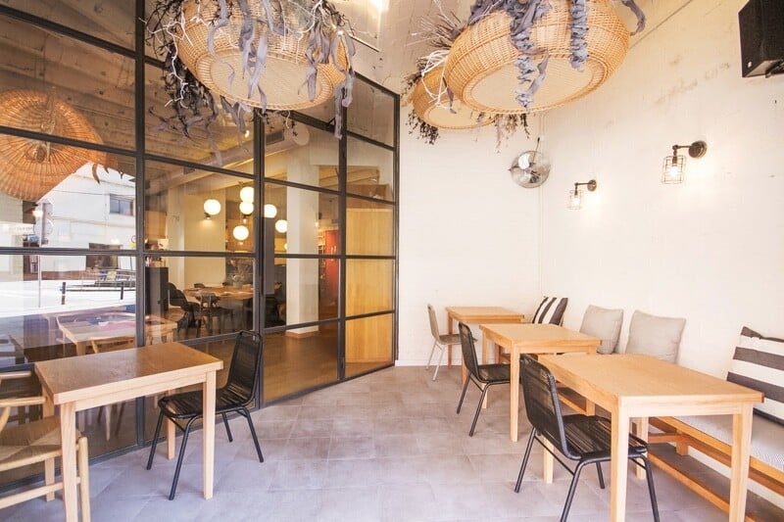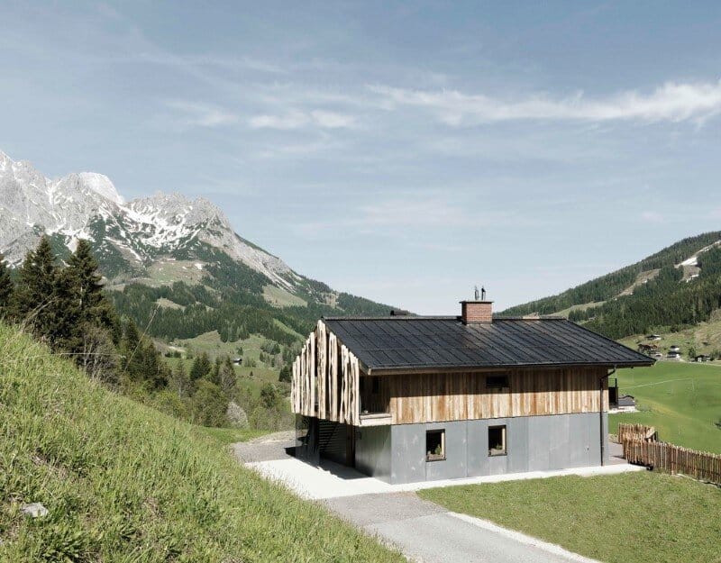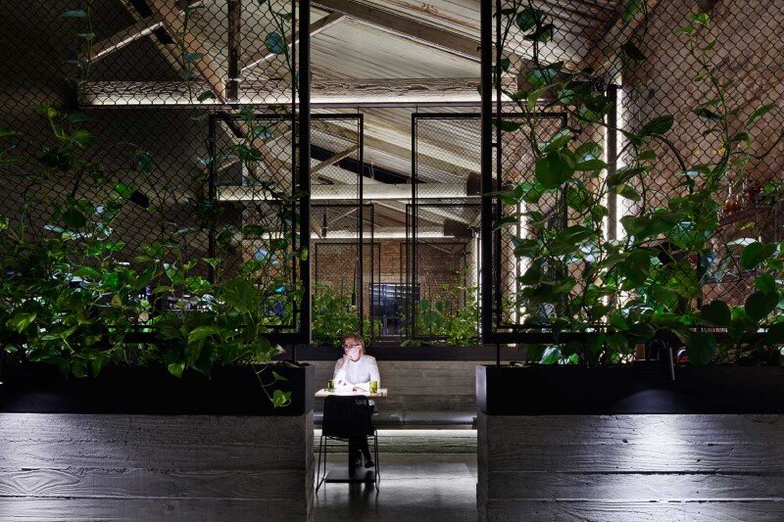Aigai Spa is an Urban Oasis in São Paulo
Aigai Spa is designed by São Paulo-based figueroa.arq. Description by figueroa.arq: This spa is designed to be an urban oasis, a place of gathering, tranquility and relaxation. The construction of this place looks for a different universe spring,…

