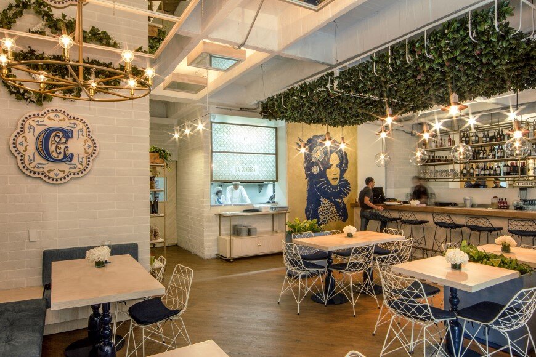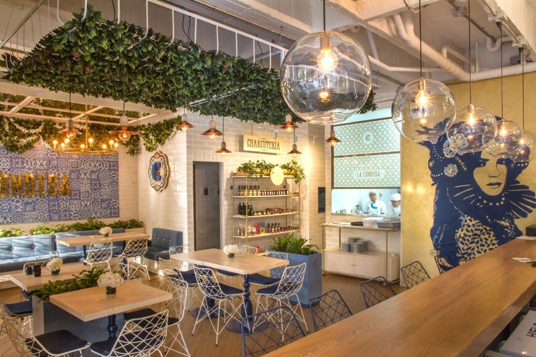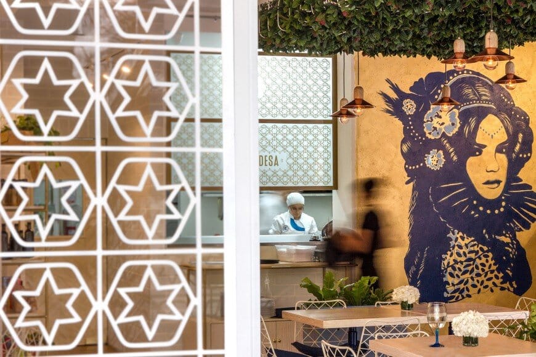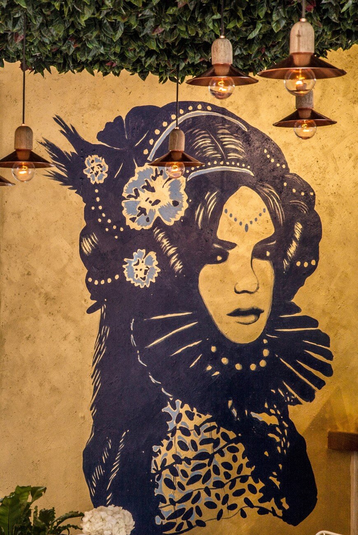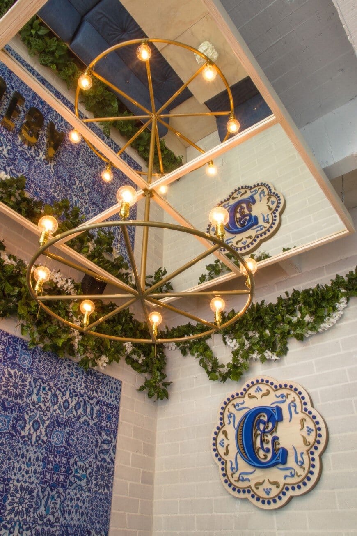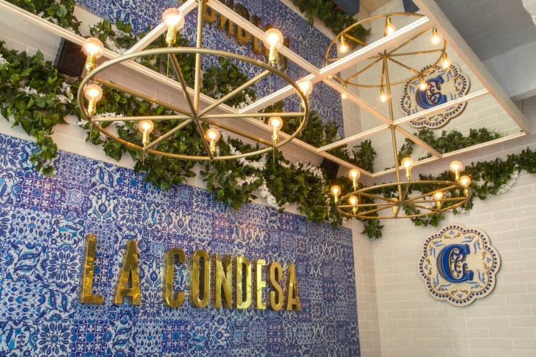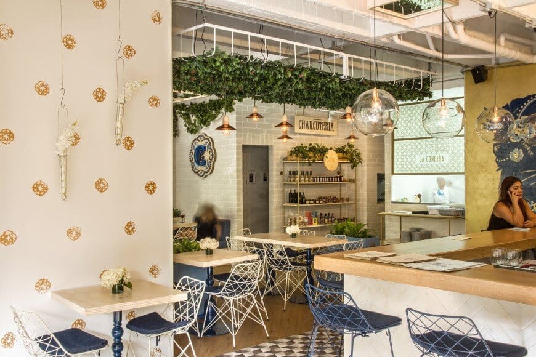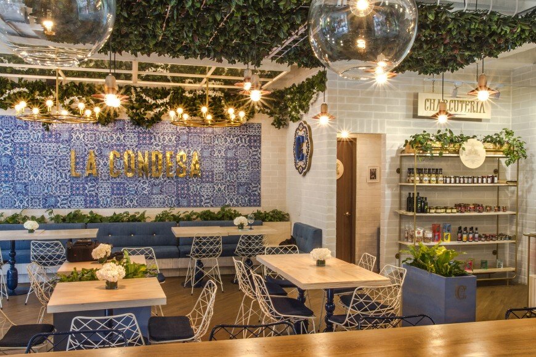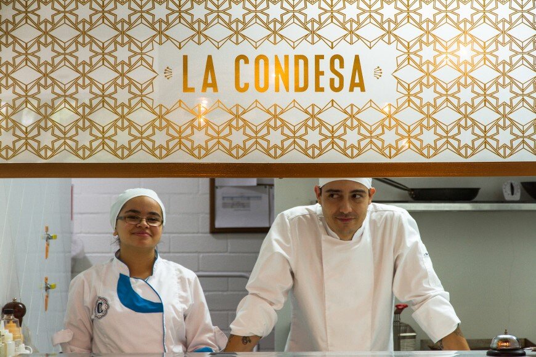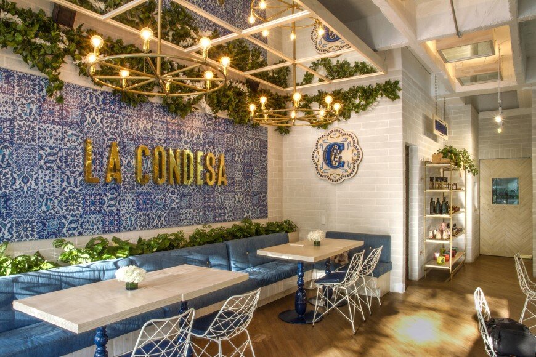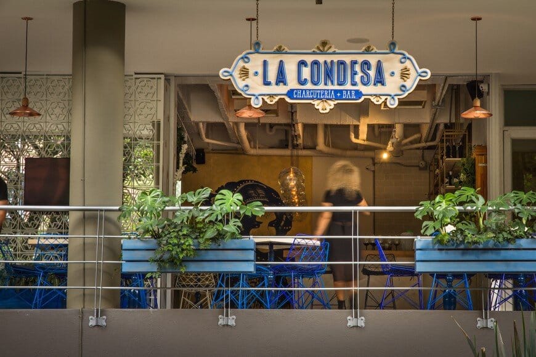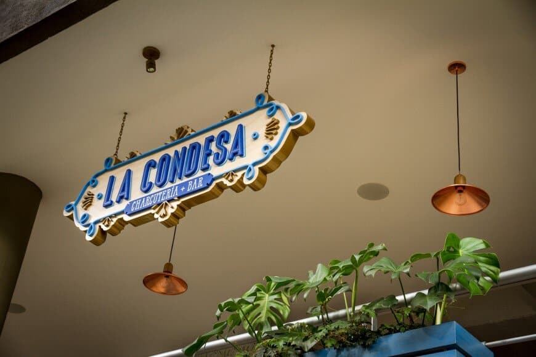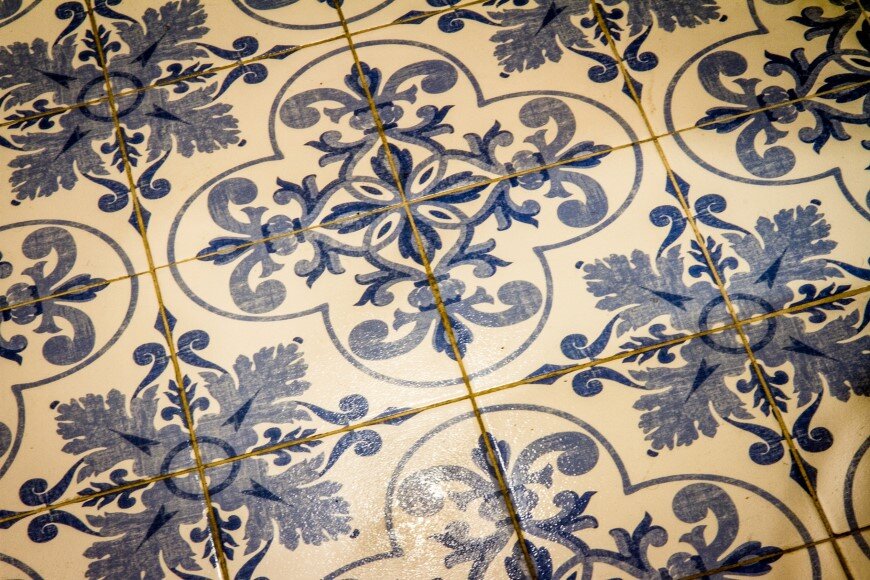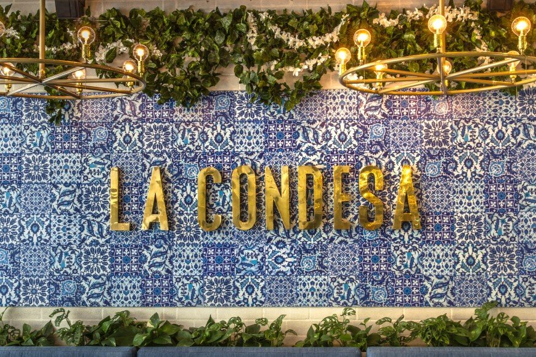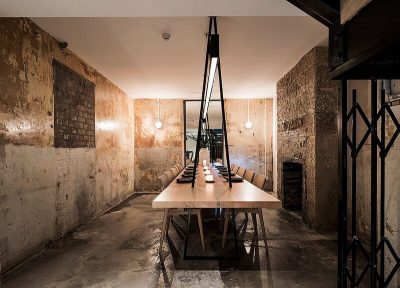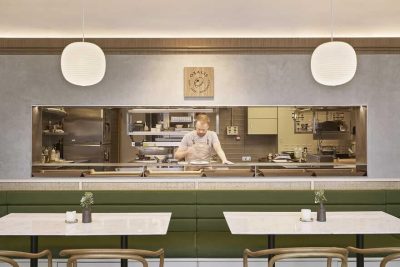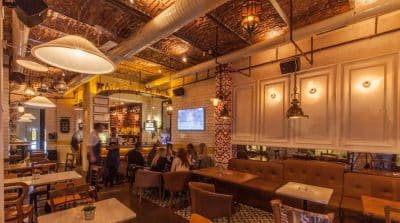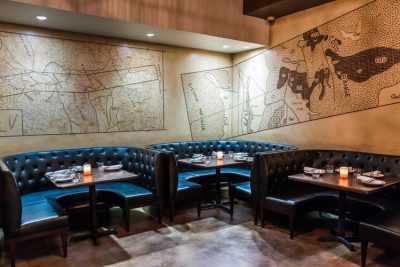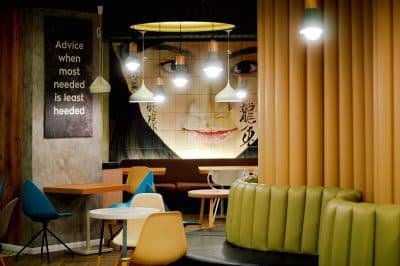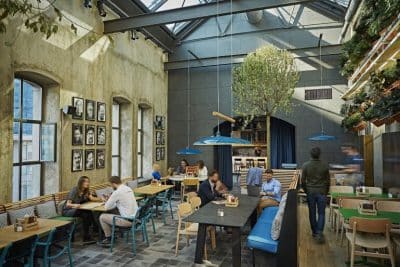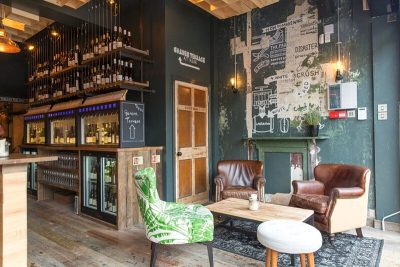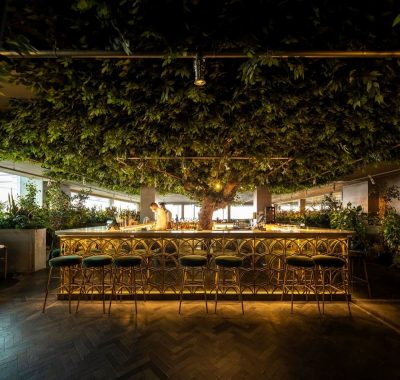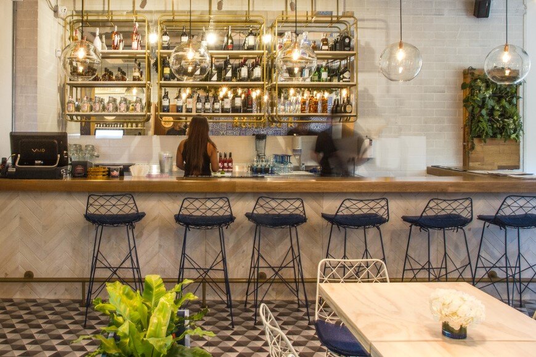
La Condesa Charcuteria is a project recently completed by Colombian design studio Plasma Nodo.
Description by Plasma Nodo: Created away from the traditional standards of delicatessens, LA CONDESA seeks to make visitors feel special. From its food and drinks to the furniture design, this place was designed to awaken feelings.
There are 3 areas in one place that allow guests to have different sensations: the terrace is the place to spend a pleasant evening enjoying different dishes and drinks from our menu. The bar is the spot to make friends while enjoying a cocktail or our selection of appetizers, a more relaxed place to enjoy during the night. Finally the lounge: the sofas, the reflections on the ceiling and dim lighting create a magical and intimate atmosphere to comfortably share an evening full of stories and memories while enjoying good food. Photographs: Daniel Mejía
