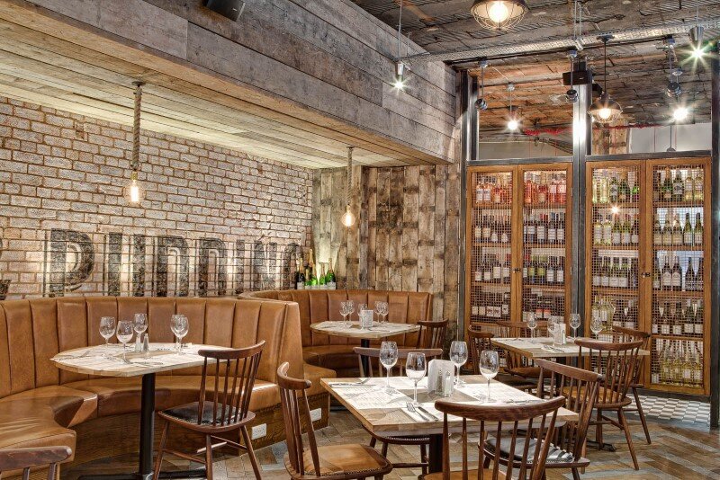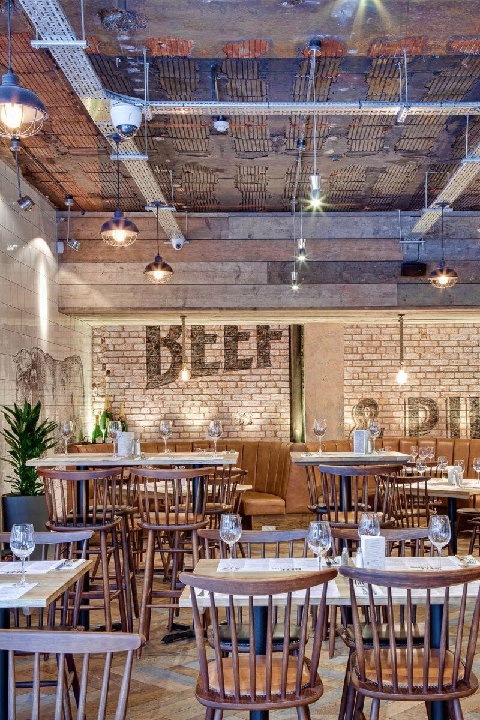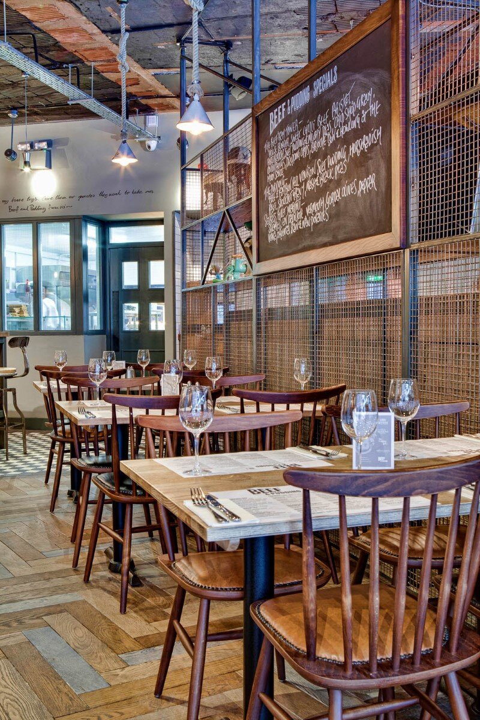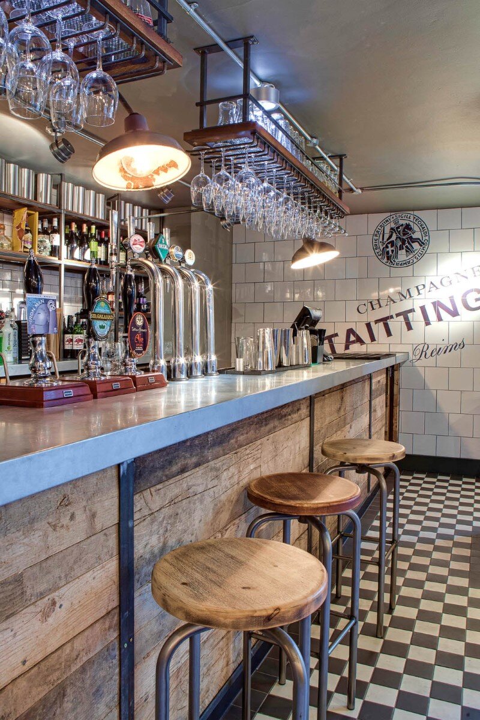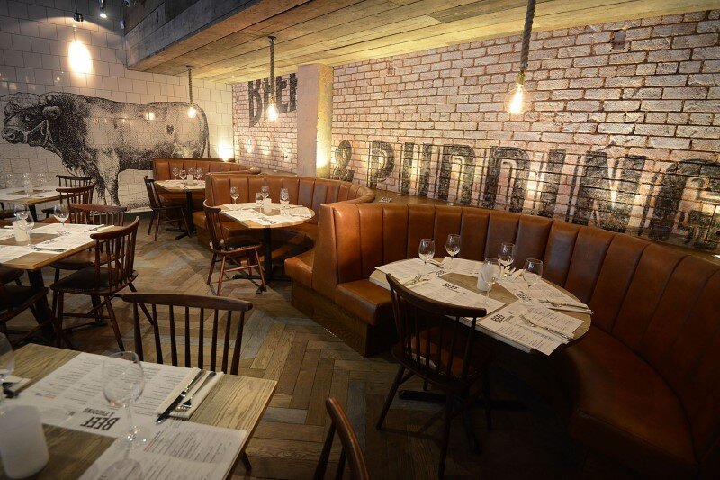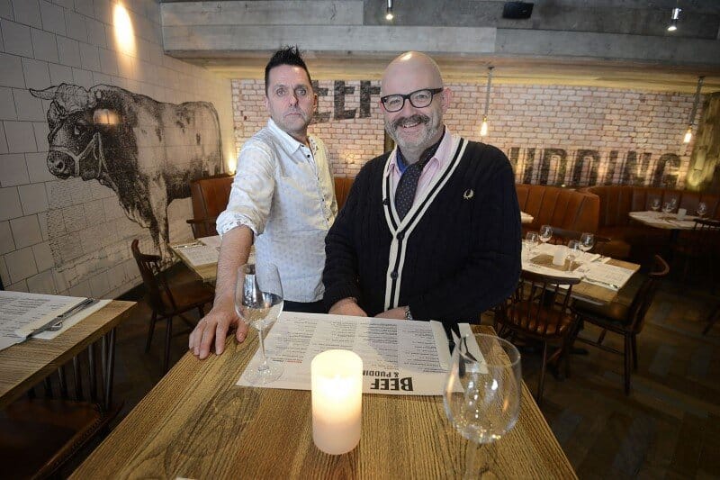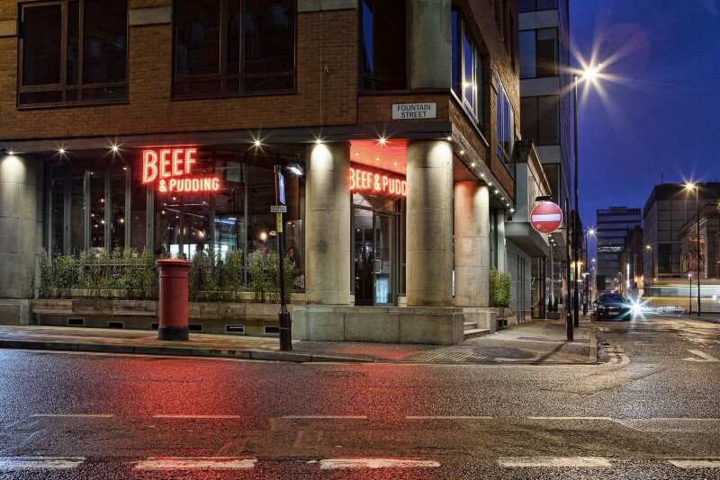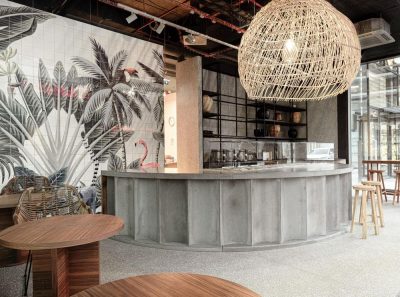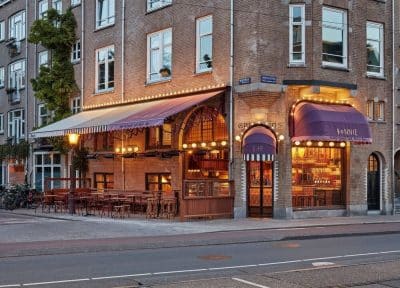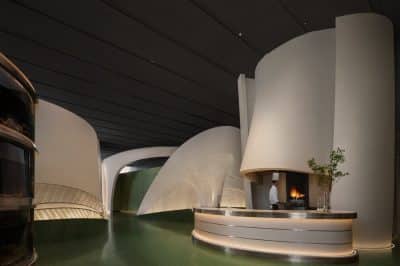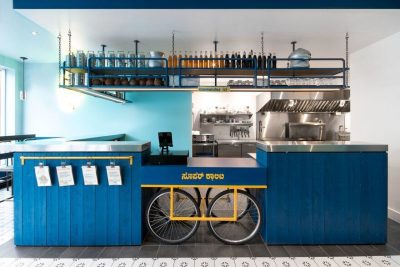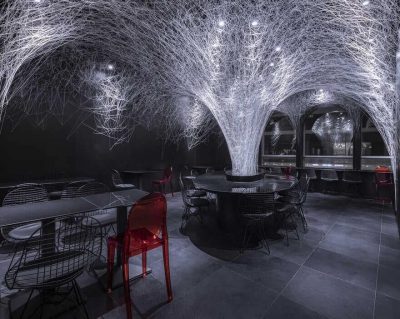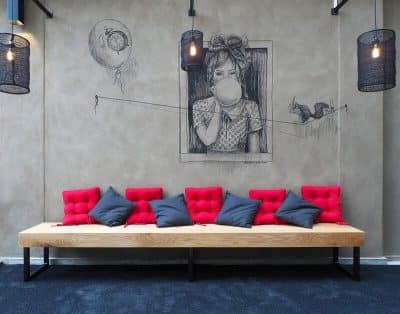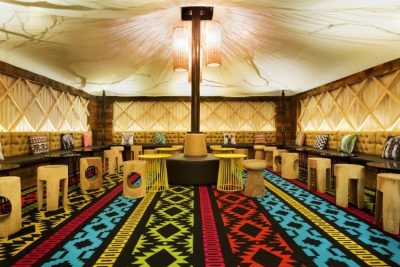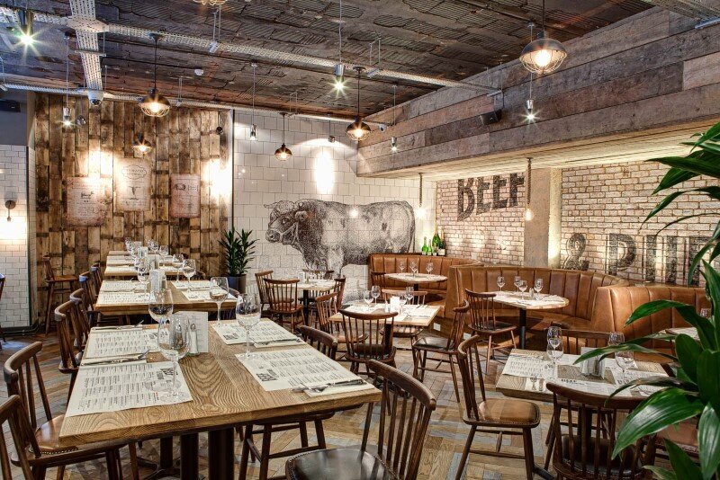
Beef and Pudding Restaurant interiors were recently completed by the Warrington-based DV8 Designs. The restaurant is now shortlisted on the Bar and the Best Design Awards 2014/15 ‘Standalone Restaurant’ category in October 2015 with results.
Description by DV8 Designs: This site has been shaped into a modernistic urban pub and kitchen, counterbalancing both stylish and classical attributes. All furnishings have been locally sourced, and include reclaimed scaffolding and sophisticated tan leather booths. In order to create a true rustic feel to the venue, ultra-modern décors with a roughed-up edge have been incorporated. Additionally, many interesting decorative elements have been to accentuate the overall architectural design.
