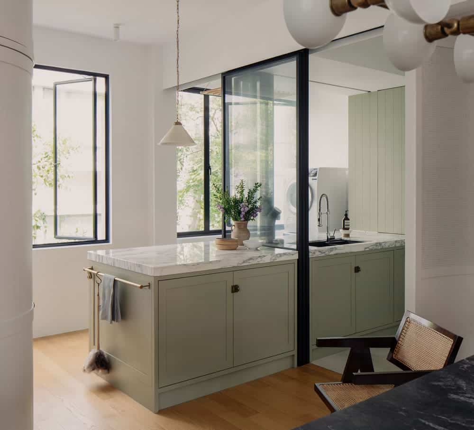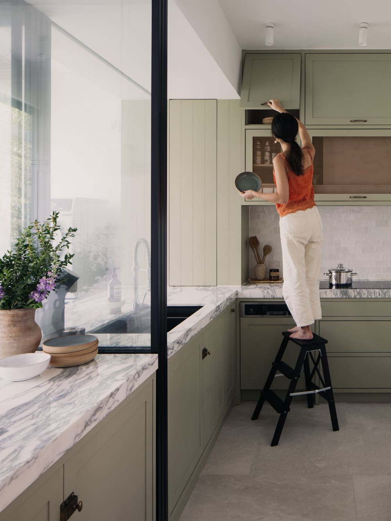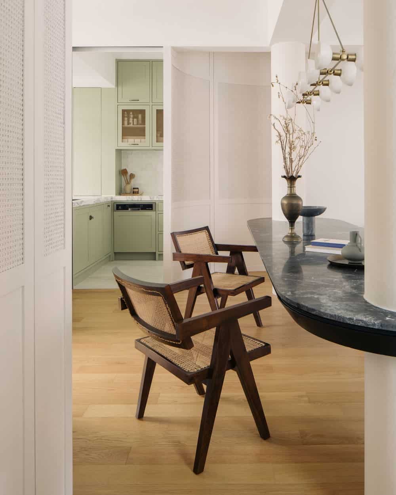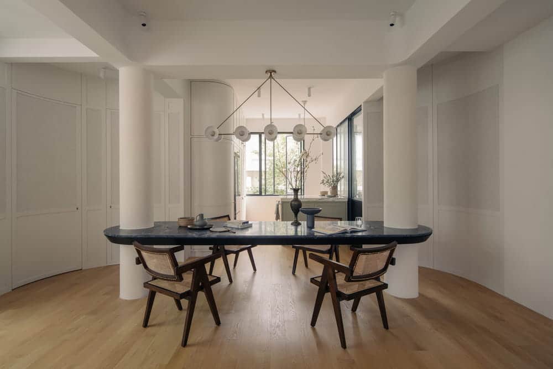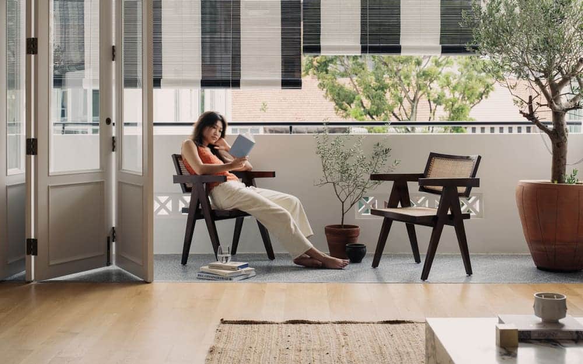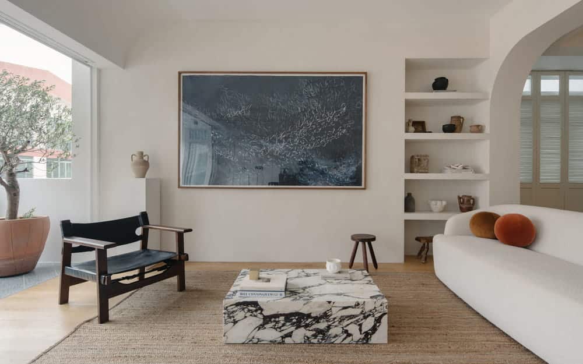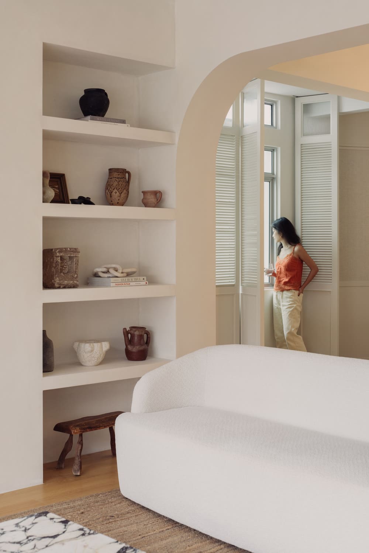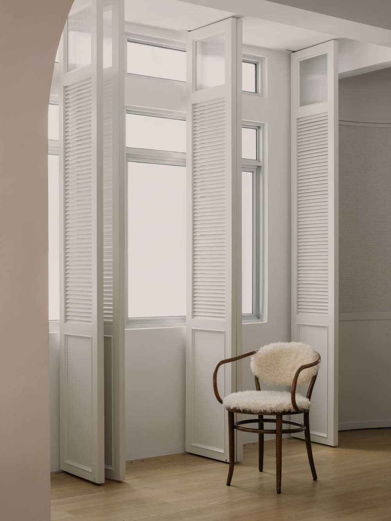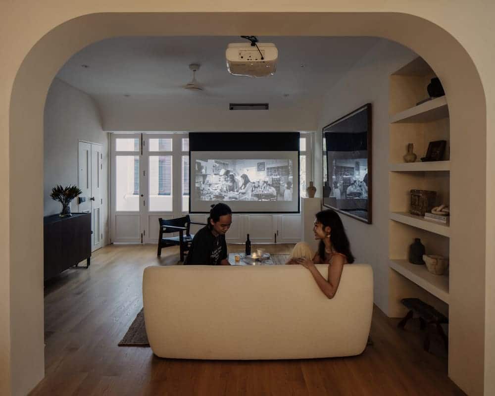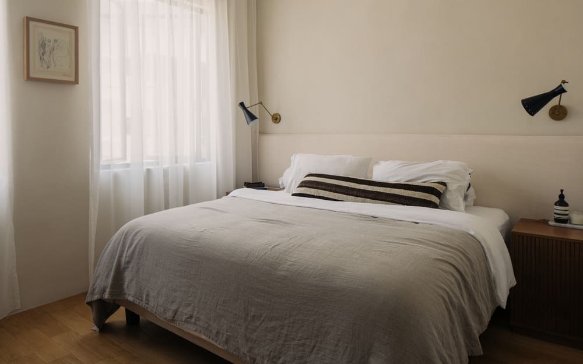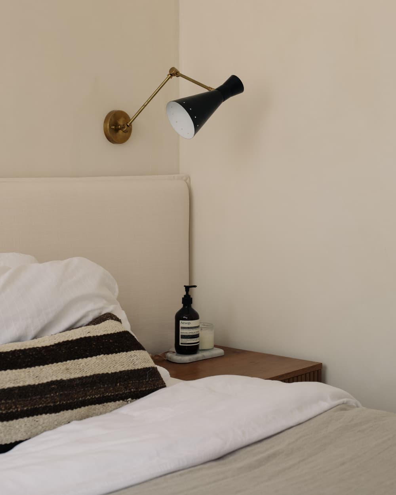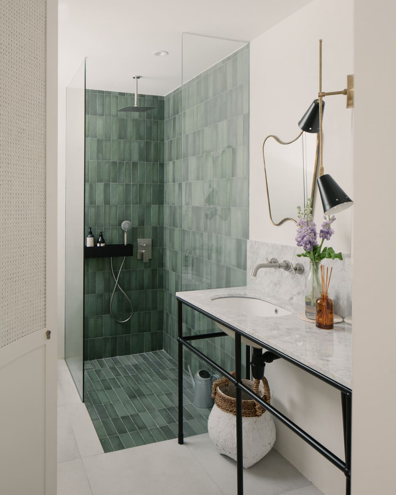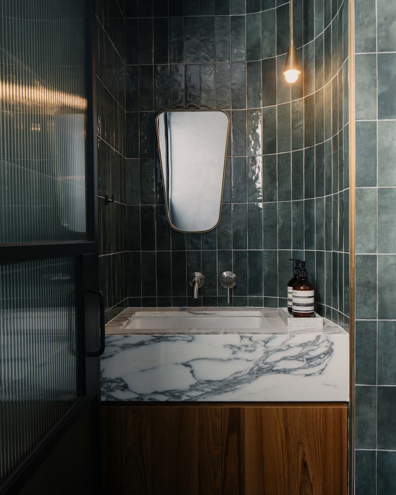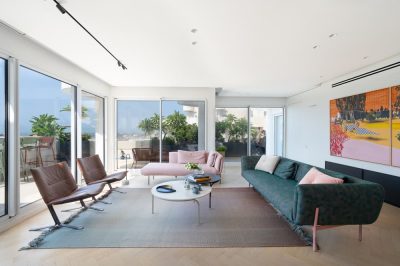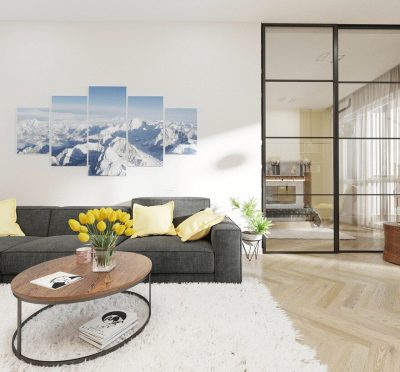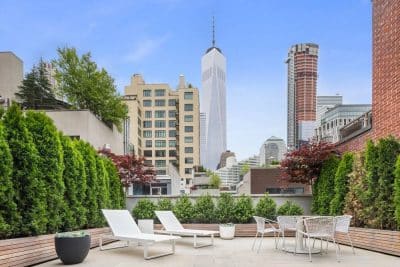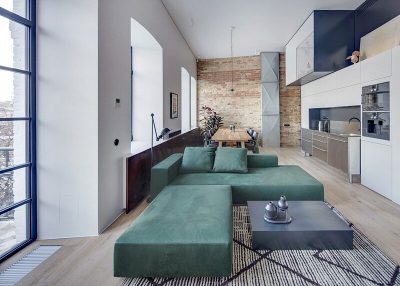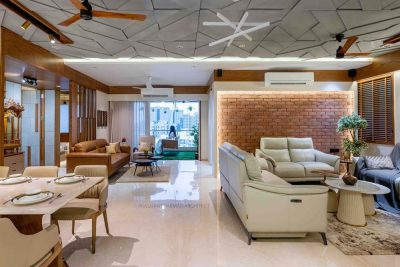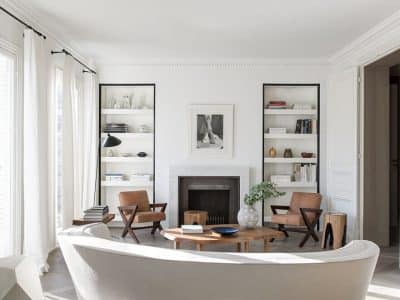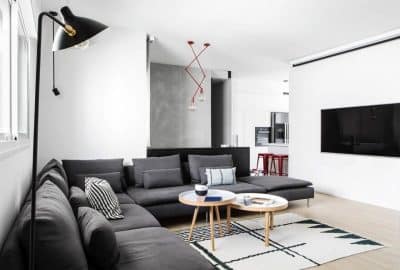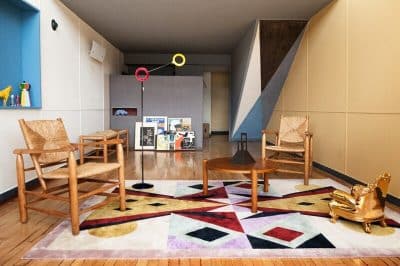Project: Embrace Apartment
Architects: Asolidplan
Location: Singapore
Project size 120 m2
Completion date 2021
Photo Credits: Khoo Guojie
Courtesy of Asolidplan
In this 60 year-old walk-up apartment, we embraced the structural constraints of obstructive columns by wrapping a marble dining table around them, creating a social space on which the family life is a anchored.
The clients are a young couple with a tasteful collection of furniture and objects who wanted to continue their tradition of regular family gatherings at home. Our insertion of the dining table around the columns allows an articulated social space flanked by the kitchen on one side and the living room and balcony on the other. The private spaces are neatly tucked away into the corners, away from the main gathering space.
Taking cues from the mid-century modernist design contemporaneous with the architecture of the apartment, we wanted to explore how this design trend can still be applied to today’s requirements. We softened the very strong boxy shape of the apartment by curving out the corners of the social space. This allows occupants in the social space to feel embraced by the surrounding rattan walls. We refrained from using engineered materials like laminates in the entire house just like what would have been done in the 60s. This allowed us to explore other materials like rattan, paint finish, textured paints, natural timber, and natural stone.

