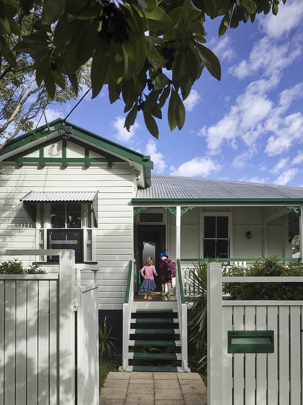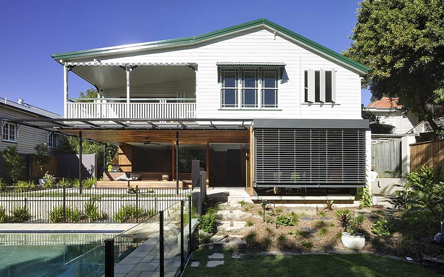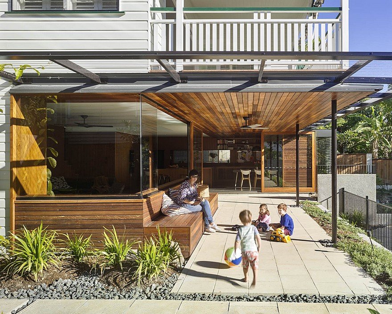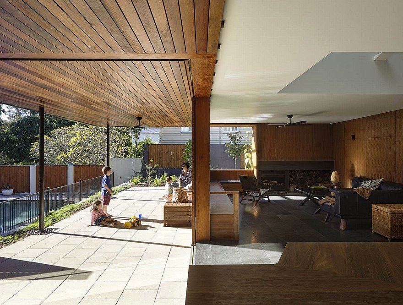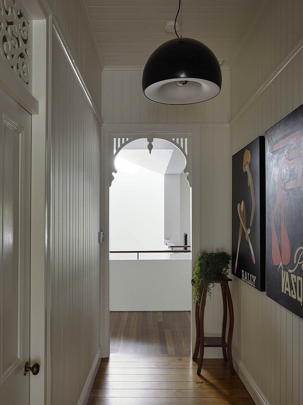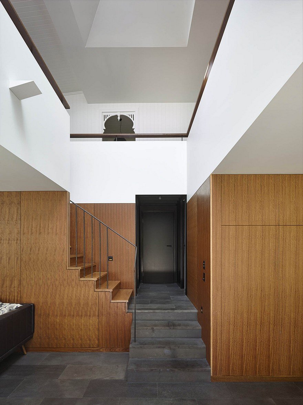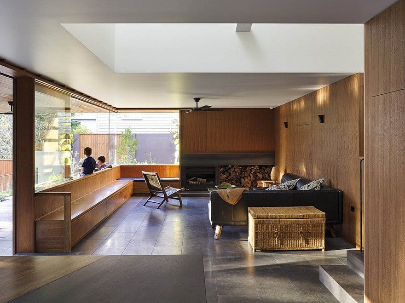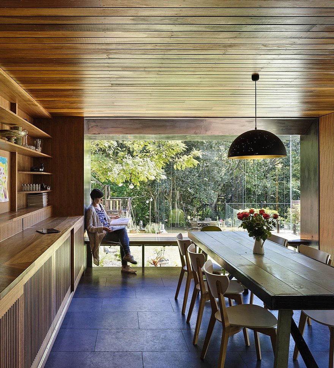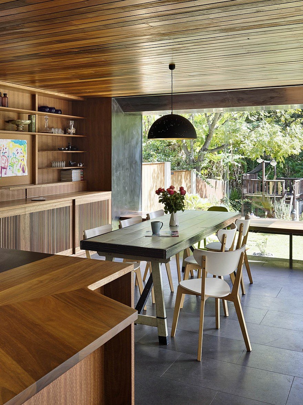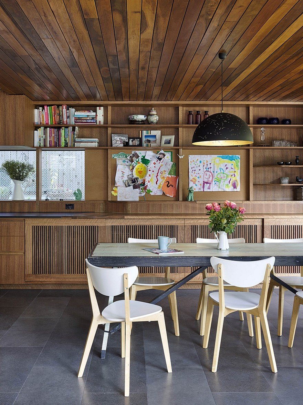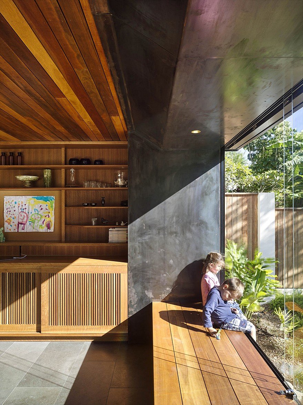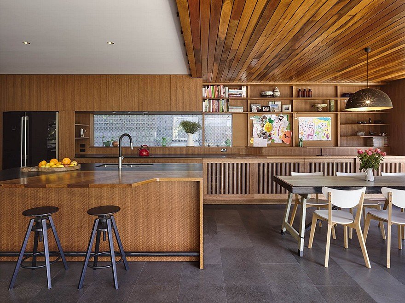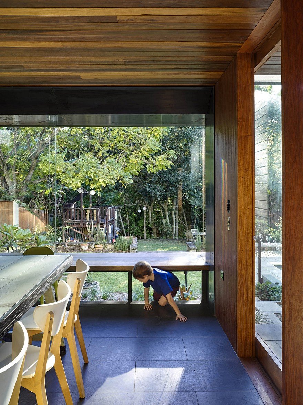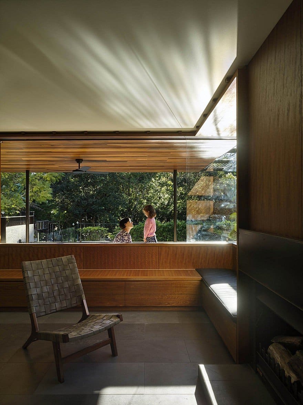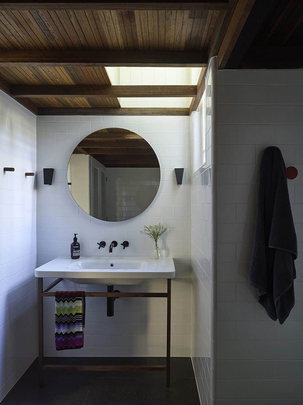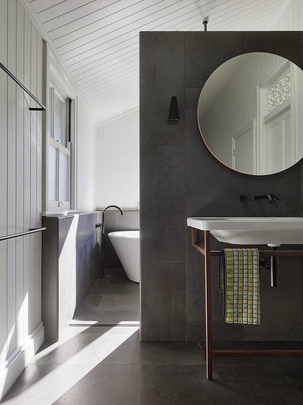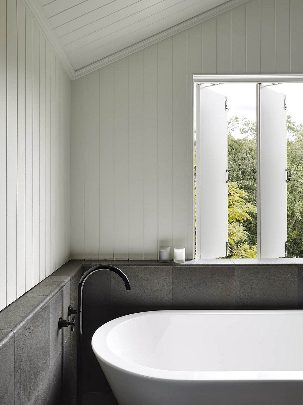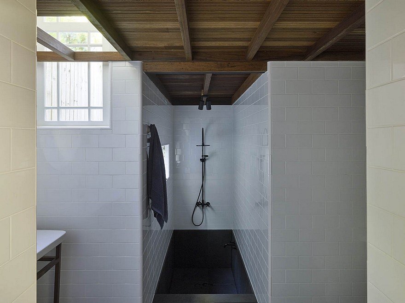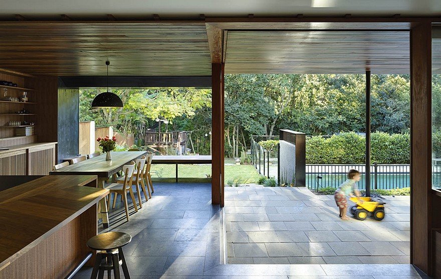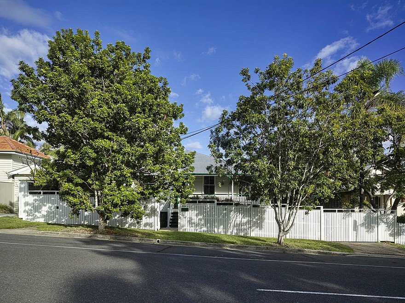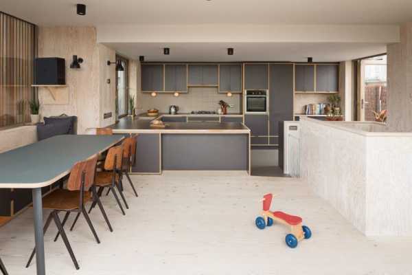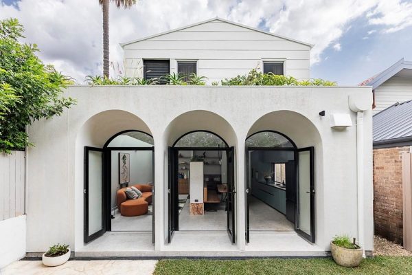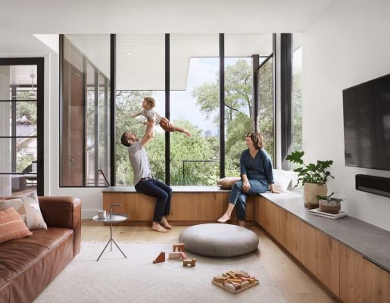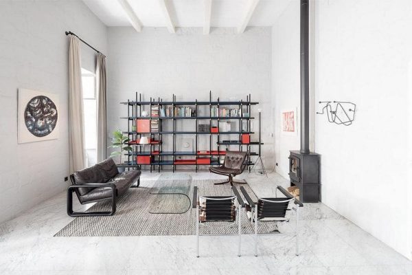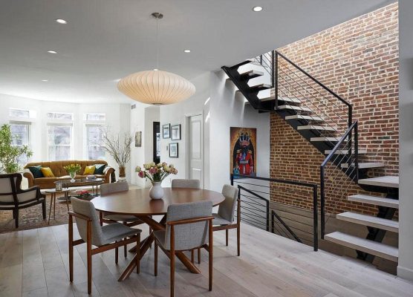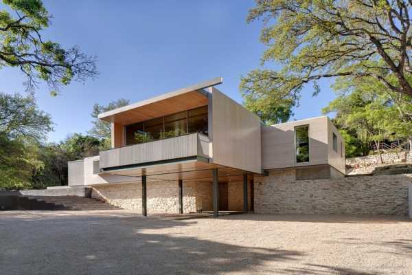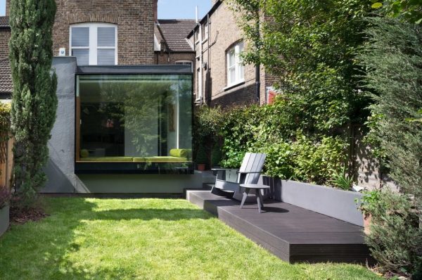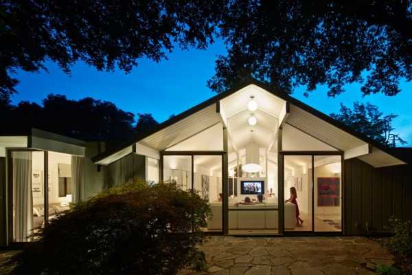Project: House Alteration and Addition / Bardon Residence
Architects: Kieron Gait Architects
Project Team: Kieron Gait, Leah Gallagher
Location: Queensland, Australia
Photography: Christopher Frederick Jones
Text by Kieron Gait Architects
The sloping site runs down to a lush garden to the West, where mature trees and outlook provide a beautiful protected rear garden. The clients, living in a high set Queenslander wanted to live on the garden level so that their young children can play outside without constant supervision and enjoy the garden.
The Kitchen and living areas are relocated to the garden level where the verdant green backdrop of the garden becomes close and dominant. A carved void, reaching up through the upper level to a skylight draws the visitor from the front door down to the lower living spaces.
The notion of living under the house is celebrated in scale and materials. The dark recessed service areas and naturally low ceilings provide a scale and palette that accentuates the green vegetation beyond, lit by the Northern sun. Frameless window systems allow a focused and unobstructed outlook whilst differing openings provide playful opportunities for the children to climb outside.
The new materials and spaces are defined under a steel trellis that underscores the existing weatherboard house and allows the landscape to surround the edge of the house completely.

