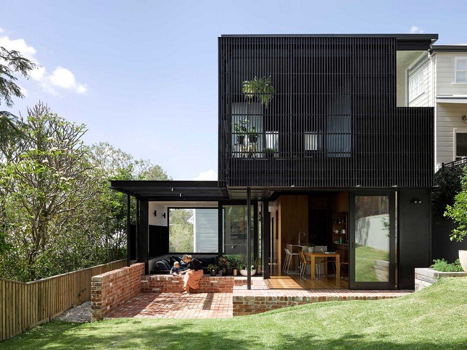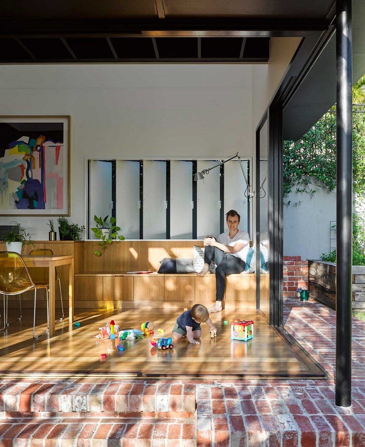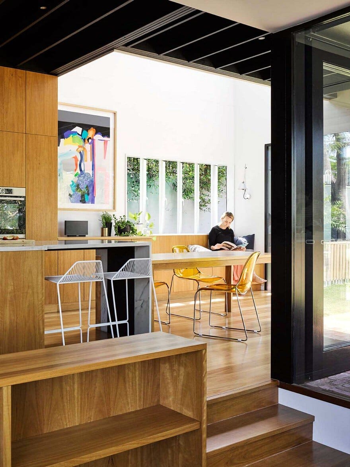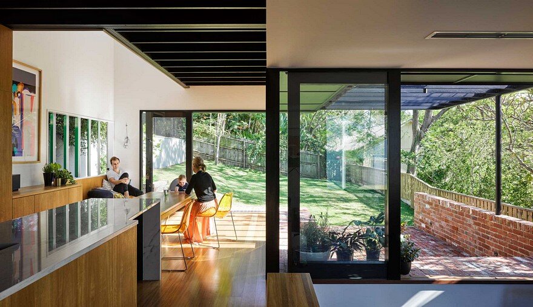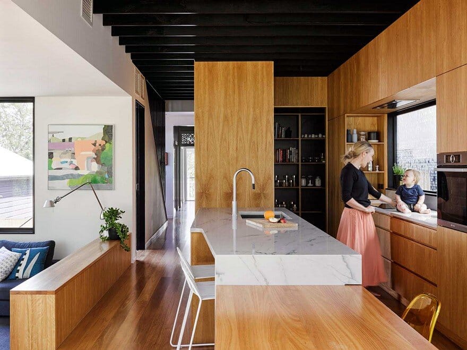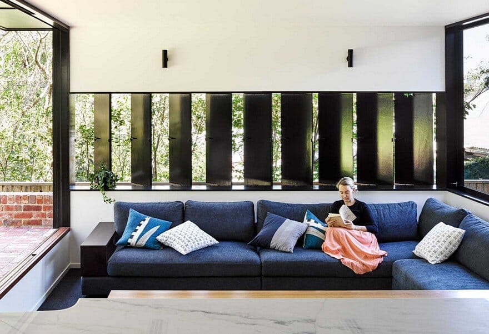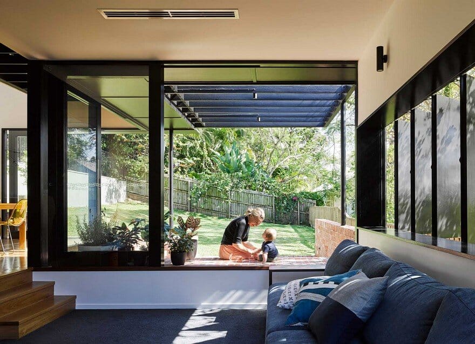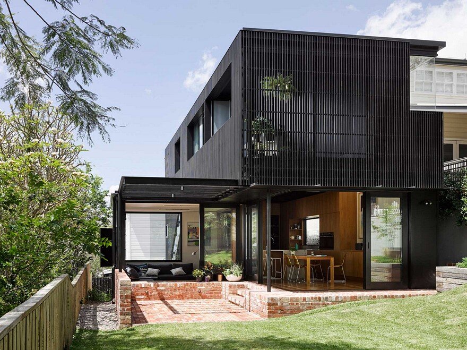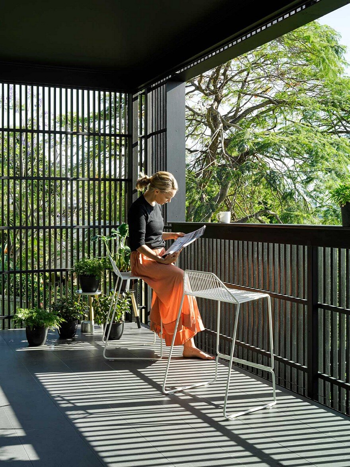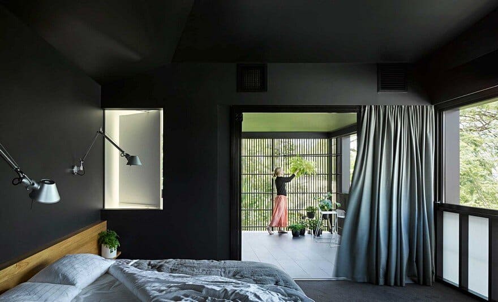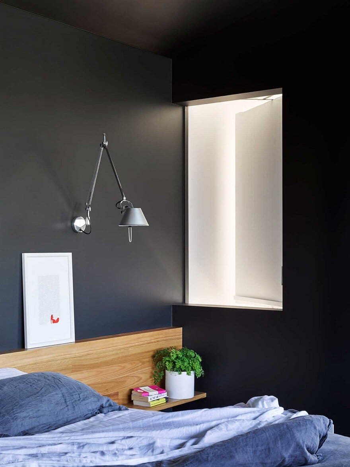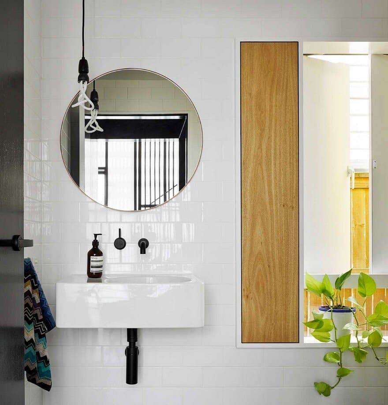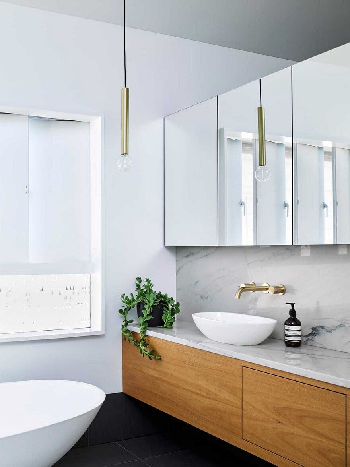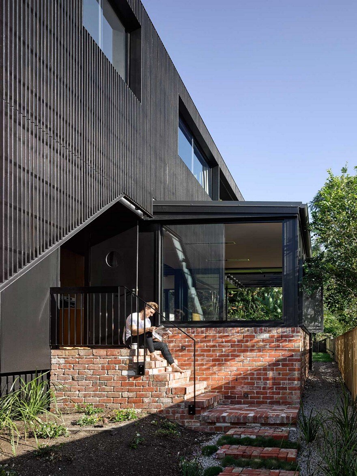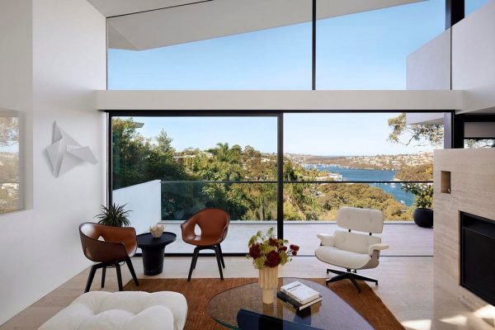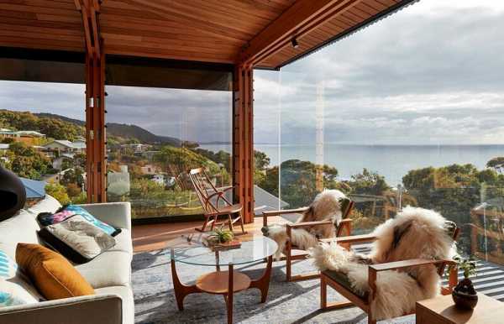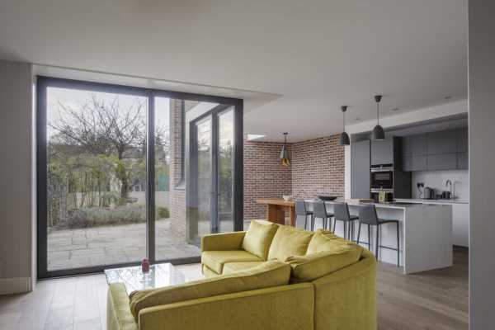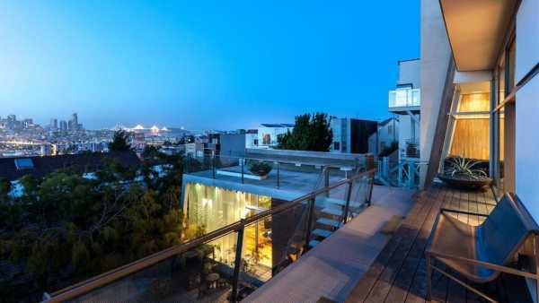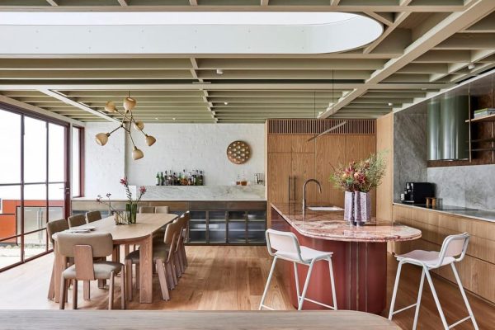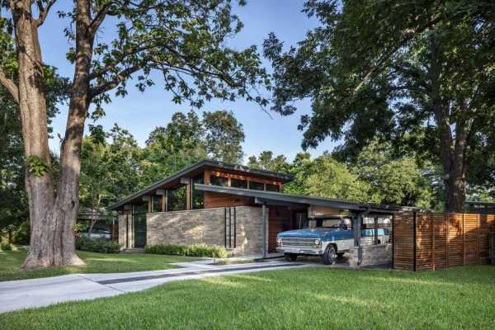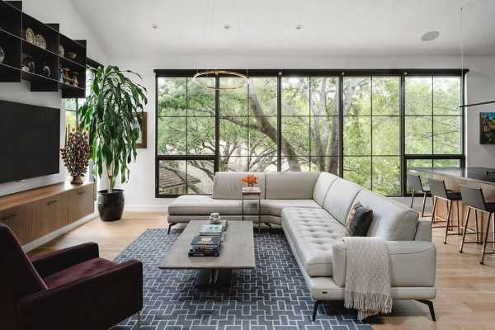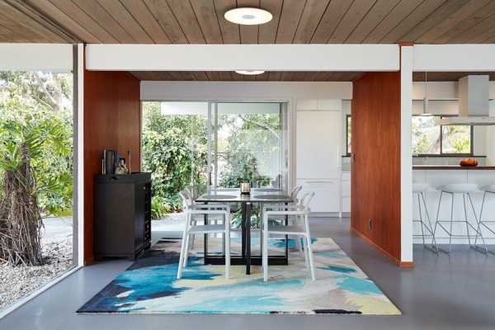Project: Paddington House
Architects: Kieron Gait Architects
Project Team: Kieron Gait, Anna O’Gorman, Samantha Taylor
Location: Brisbane, Australia
Photographer: Christopher Frederick Jones
Paddington House is a private residence recently completed by Brisbane-based Kieron Gait Architects. The idea of the long hallway connects this project to the existing 4 room workers cottage. Set on an elevated site looking over Brisbane city to the East, the house navigates between a series of small rooms and courtyards connected via a hallway running from the front door to the rear garden. Rooms and spaces peel off the corridor to reveal their own identity and relationship with the sheltered garden to the north and outlook to the east.
The materials shift from a solid ground plane of reclaimed brick and concrete to an exposed structure of hardwood framing and exposed joists. The upper level becomes a lightweight volume, lifting up to the Southern sky above the cottage roof.
The elevated structure has a translucent skin, shielded from the sun by a timber screen. Openings punctuated in the skin each focus on a particular outlook. The upper level spaces culminate in a ‘birdcage’ – an external screened terrace nestled amongst the treetops.

