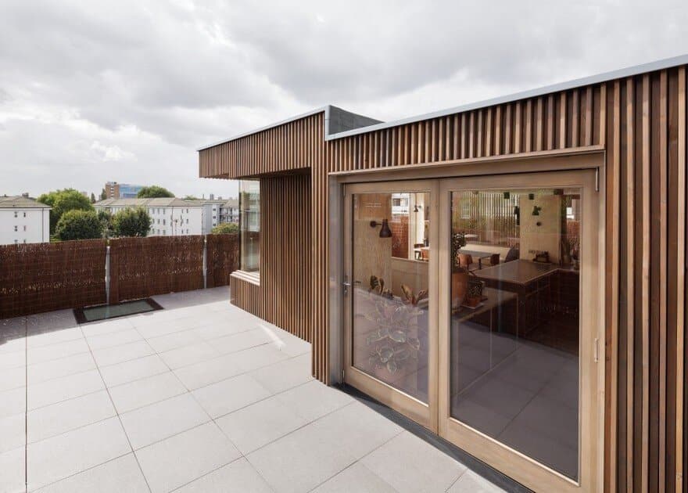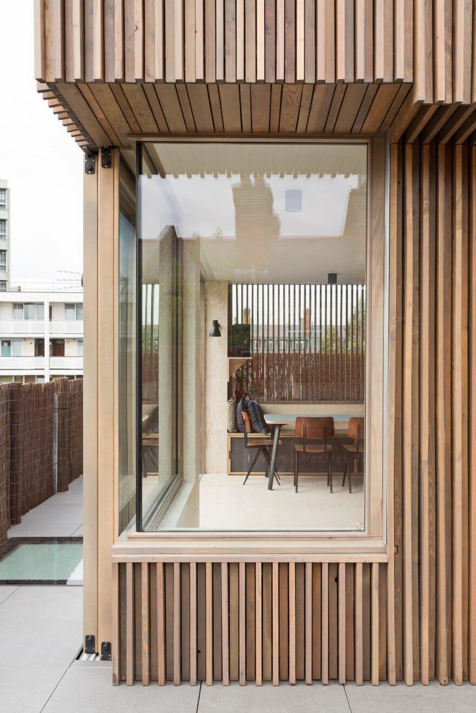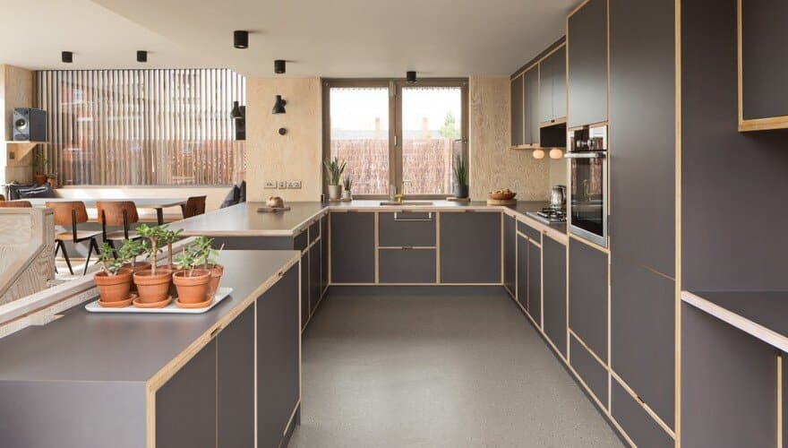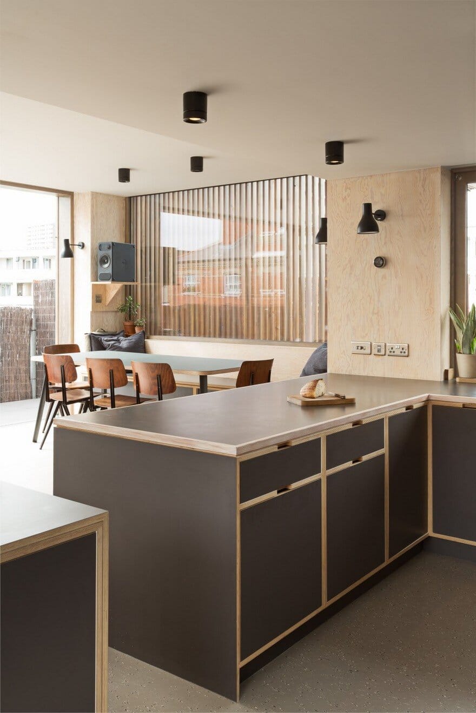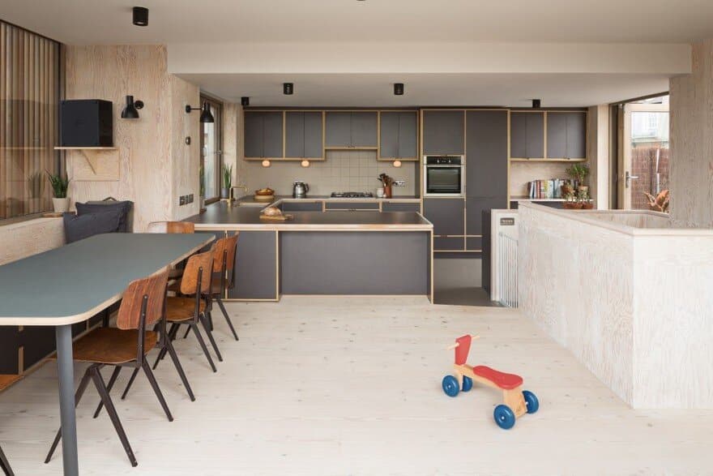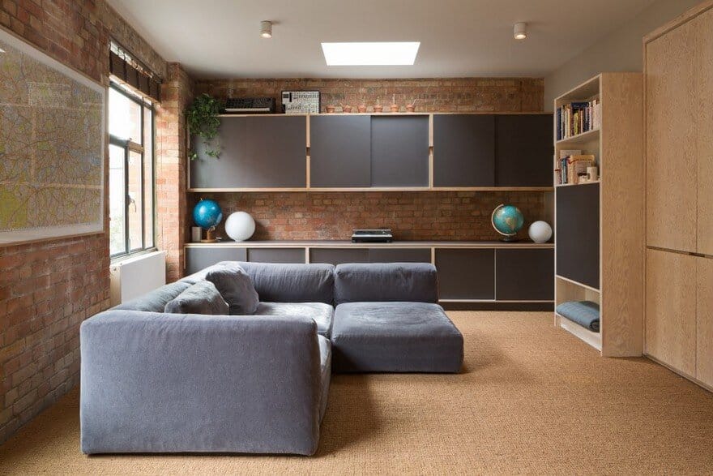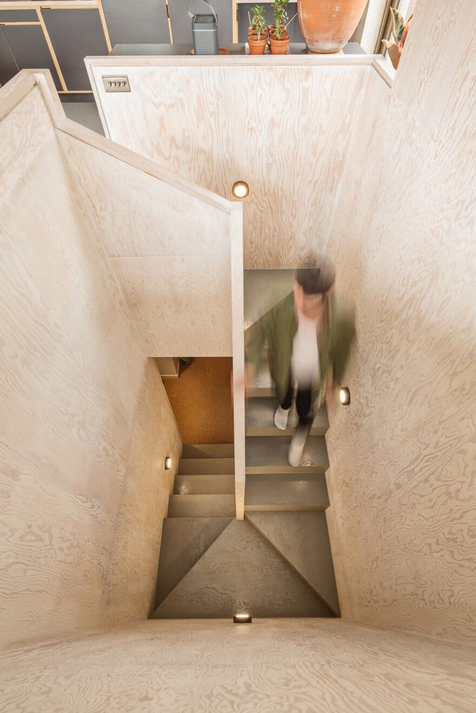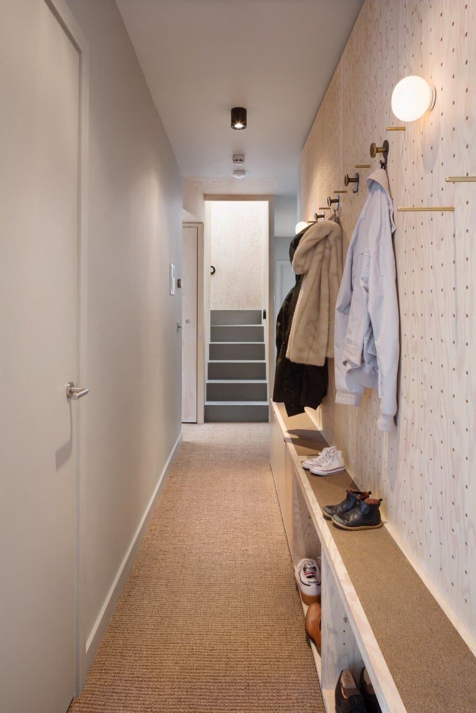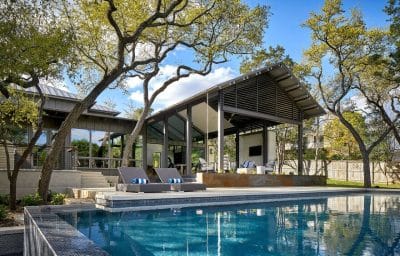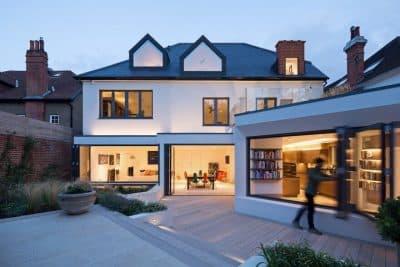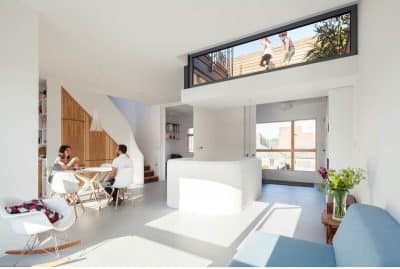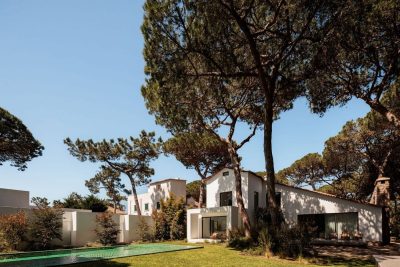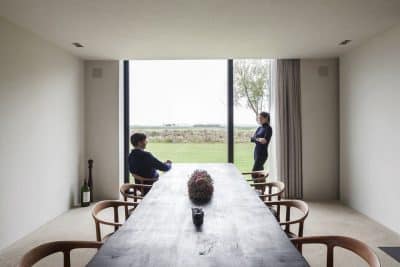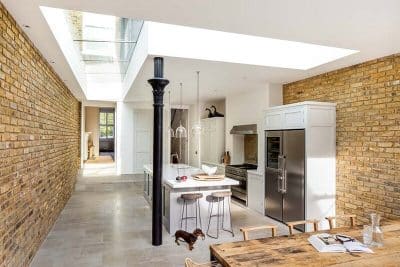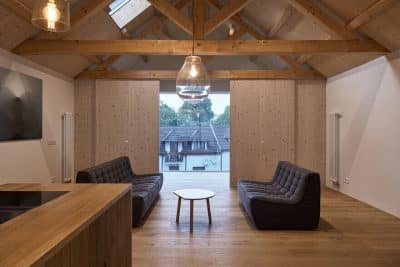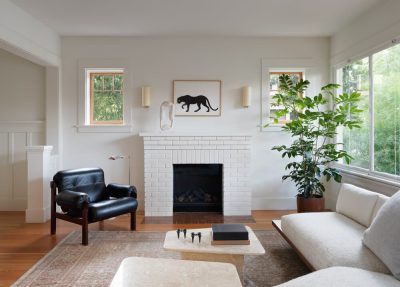Project: Roof Terrace Room Renovated
Architects: Fraher Architects
Location: London, United Kingdom
Photographer: Adam Scott
Description by architect: Our client wished to refurbish and extend their existing roof terrace room, creating a stronger relationship with the external spaces and London skyline. The proposal sits within a Conservation area in central London, requiring a considered design approach that is sensitive to the existing building and context. The view from the surrounding buildings and streetscape are of particular importance. With the creation of the roof room, the flat below will be transformed into a light and practical set of spaces appropriate for a growing family.
The proposal looks to highlight the presence of domesticity within the building. In a vertical city, roofscapes are increasingly populated and this proposal emphasizes this. This proposal encourages the feeling of space and the emphasizes the vertical connection up to the roof level. The removal of the floor plate and the projection up towards the roof light creates a negative void within a positive spatial environment. The increase in natural day lighting levels maximizes the feeling of space. The roof room is to be pre-fabricated to minimize construction times on site.

