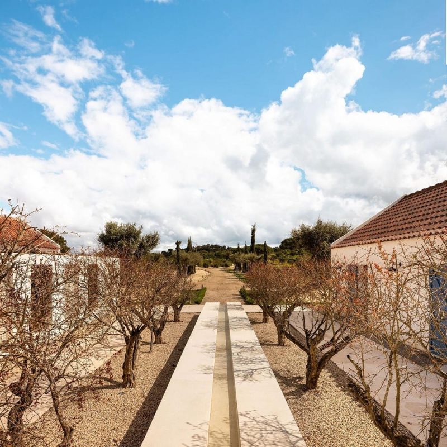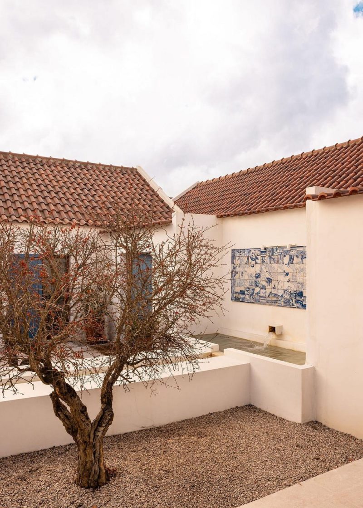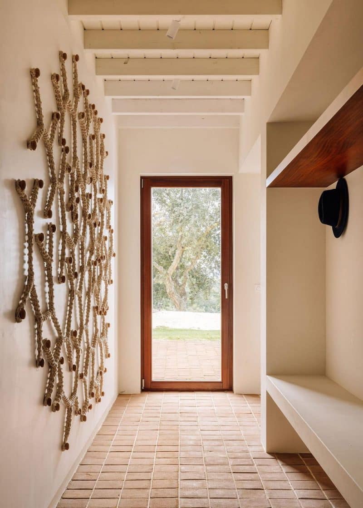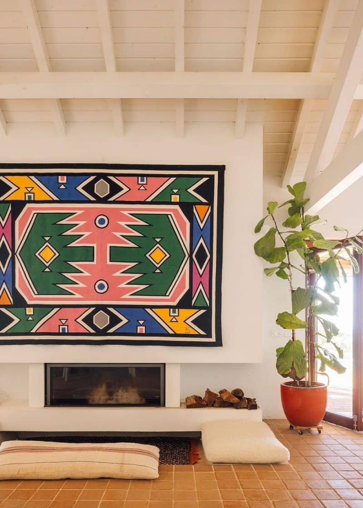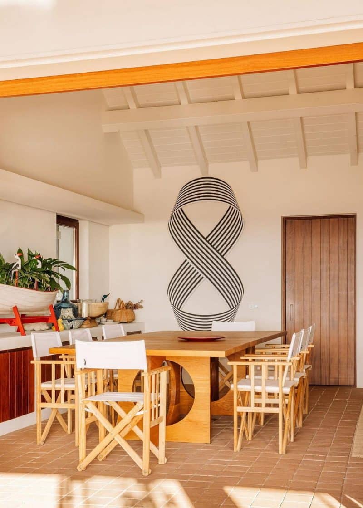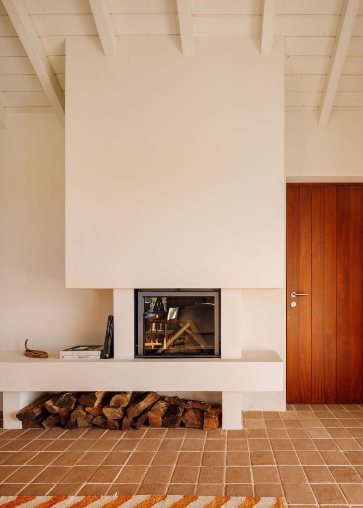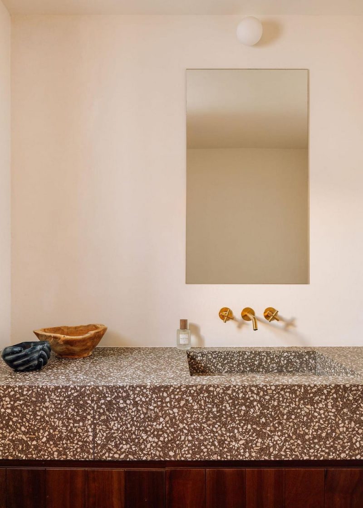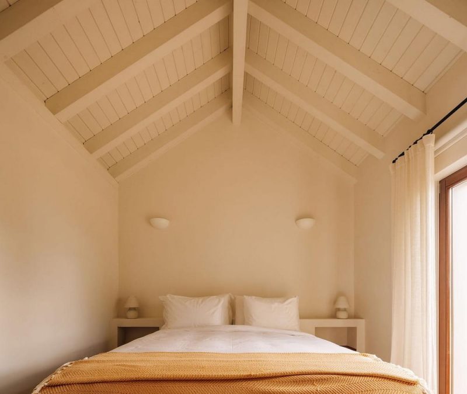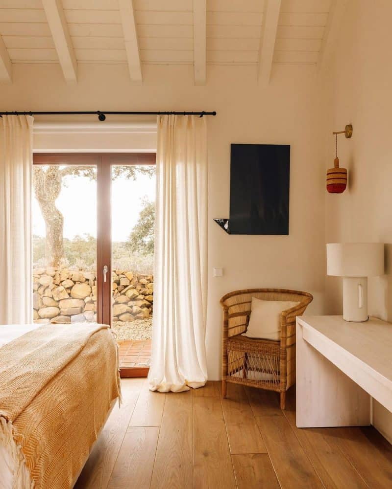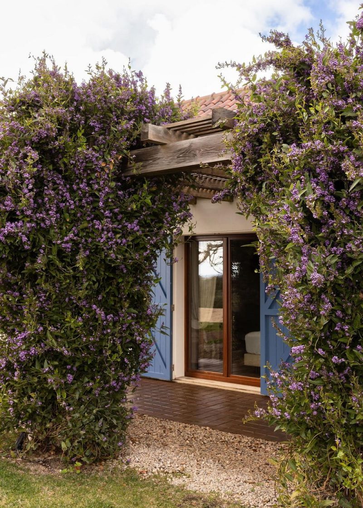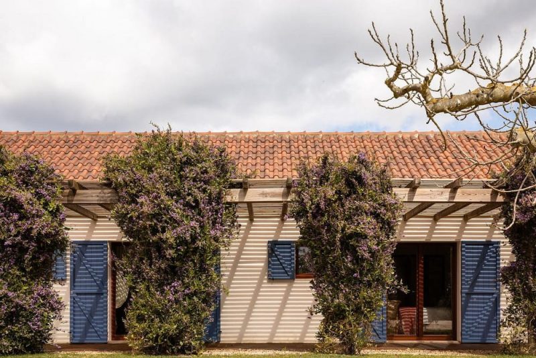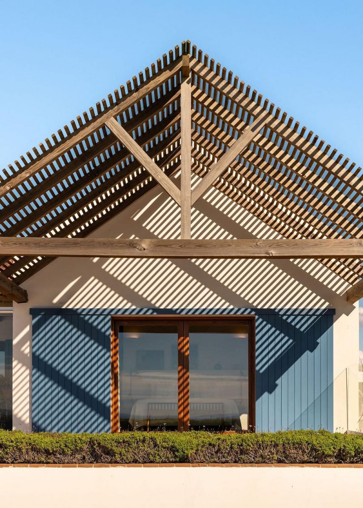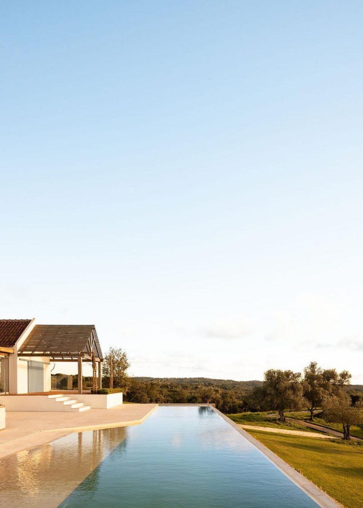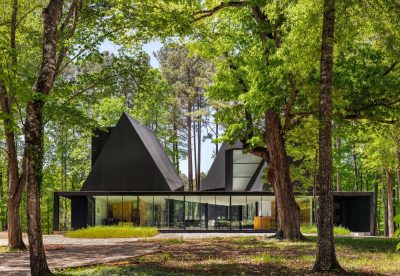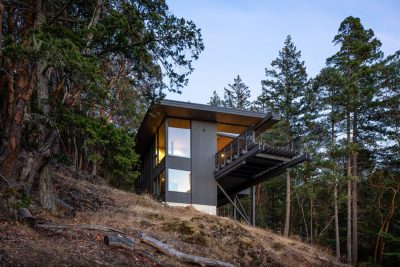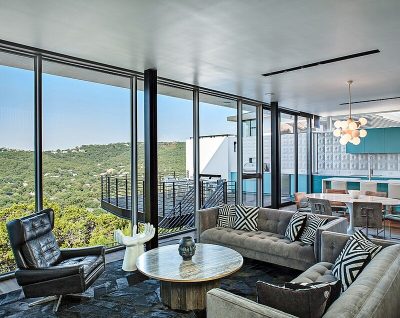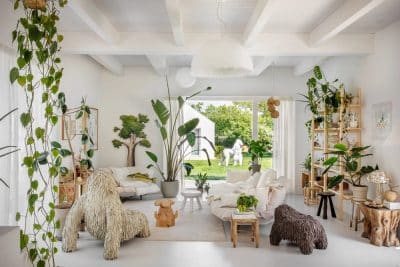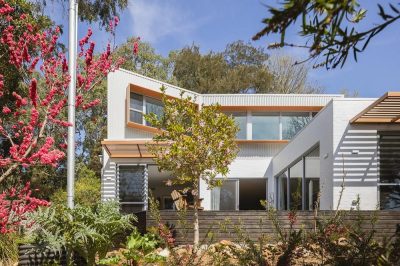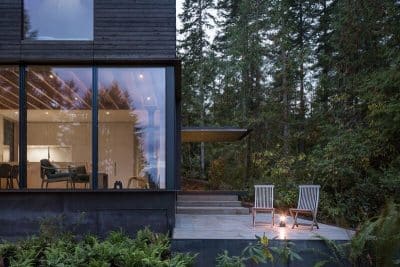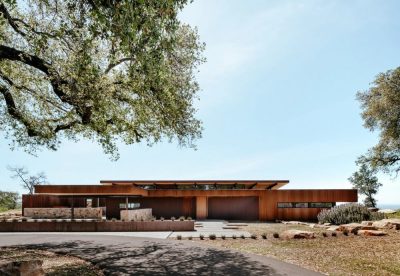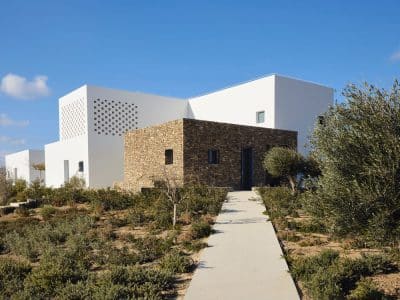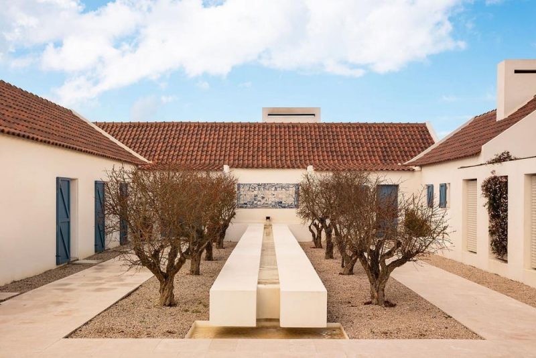
Project: House LF
Architecture: Nuno Nascimento Arquitectos
Location: Melides, Portugal
Area: 500 m2
Year: 2023
Photo Credits: Francisco Nogueira
Set in the tranquil landscape of Melides, House LF by Nuno Nascimento Arquitectos is a serene holiday retreat that captures the essence of Portuguese coastal living. Designed for a single family, the residence blends traditional craftsmanship with modern clarity, creating a dialogue between architecture, nature, and light.
A U-Shaped Layout Rooted in Simplicity
The design of House LF follows a U-shaped plan that clearly organizes the home into three distinct zones. One wing contains the private areas — bedrooms designed for calm and rest. The opposite wing accommodates technical and service spaces, ensuring practicality and comfort. Between them, the central social zone opens westward toward the landscape and the Atlantic Ocean.
This composition balances intimacy and openness, allowing the residents to move fluidly between secluded rooms and expansive communal areas. The orientation ensures natural light throughout the day while framing sweeping views of the horizon.
A Welcoming Sense of Arrival
Arrival at the house is marked by a long water feature that guides visitors to the entrance. The sequence ends in a shaded bench that offers respite and freshness, a gentle contrast to Melides’ warm, dry climate. This subtle play of water, light, and shadow establishes the house’s serene rhythm and introduces the recurring theme of calmness that defines the project.
Living Spaces that Embrace the Landscape
To the west, a large swimming pool extends from the main living area into the surrounding terrain. Its horizontal line mirrors the horizon, visually merging the home with the vast coastal landscape. Wide openings in the social area allow uninterrupted views of the ocean while maintaining a sense of enclosure and shelter.
The layout encourages outdoor living — a natural extension of the Alentejo lifestyle. Terraces and shaded patios create comfortable transitions between the interior and exterior, reinforcing the connection between the architecture and its setting.
Tradition Reinterpreted
House LF draws deeply from Portuguese architectural tradition while reinterpreting it through a contemporary lens. The proportions, whitewashed volumes, and tactile materials recall the vernacular houses of southern Portugal. However, the clean geometry and precise detailing give the residence a distinctly modern character.
The construction uses locally sourced materials: hand-finished white render, solid wood shutters and frames, and handmade terracotta tiles produced in the Alentejo region. These choices ground the house in its context, both environmentally and culturally, while celebrating the skill of regional artisans.
A Dialogue Between Past and Present
Through restraint, proportion, and craftsmanship, House LF by Nuno Nascimento Arquitectos creates an atmosphere of timeless calm. It respects the region’s building traditions yet speaks in a modern architectural language of light, texture, and continuity.
This home stands not as an object on the landscape but as part of it — a place of balance where architecture, material, and nature coexist in harmony.
