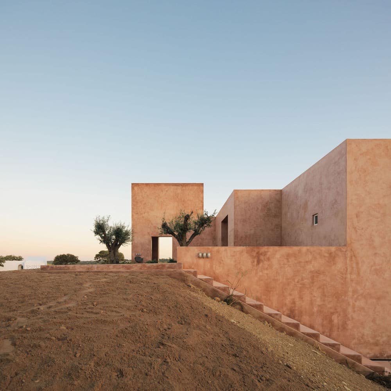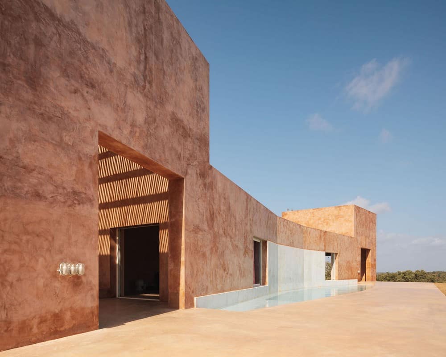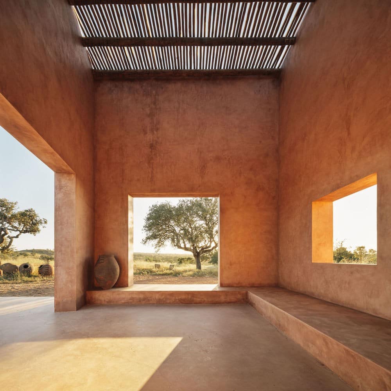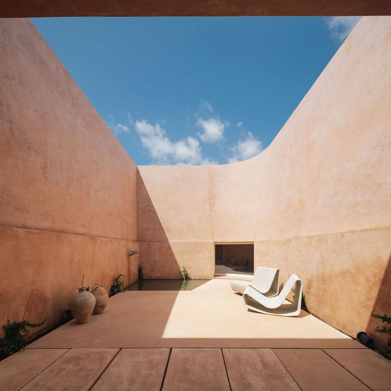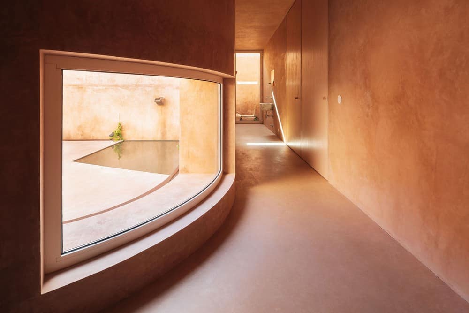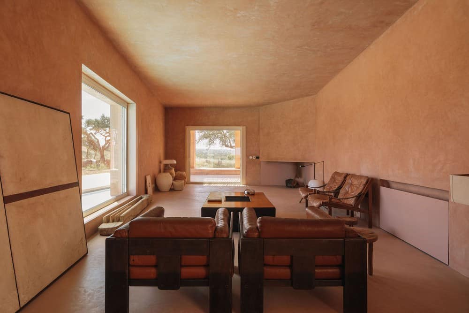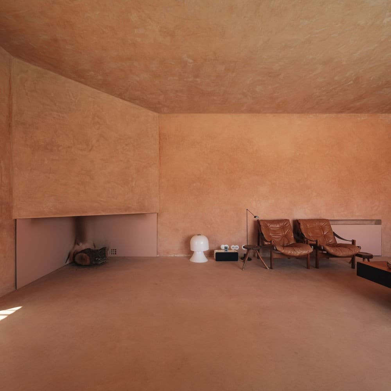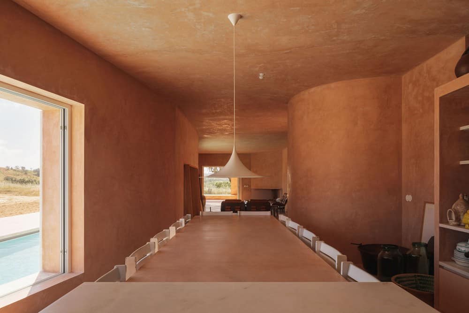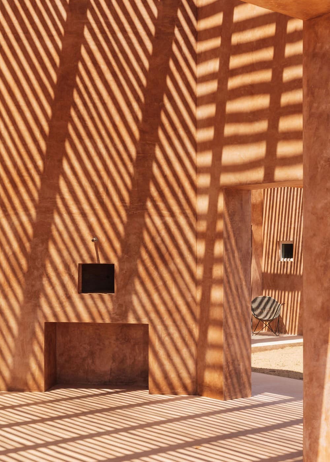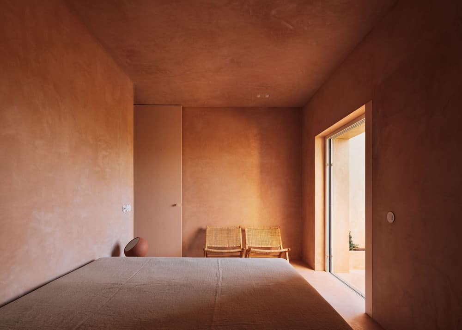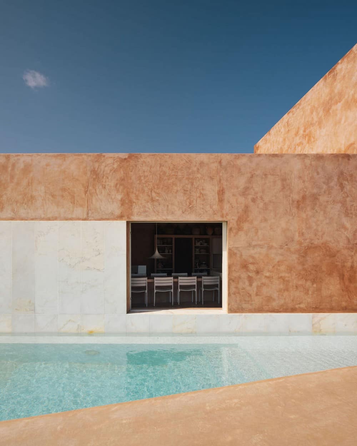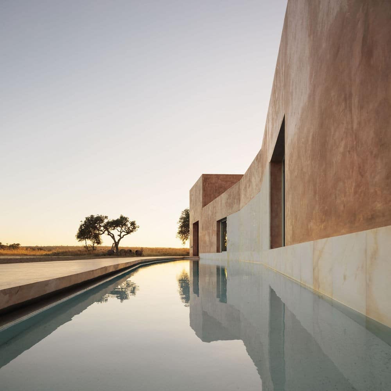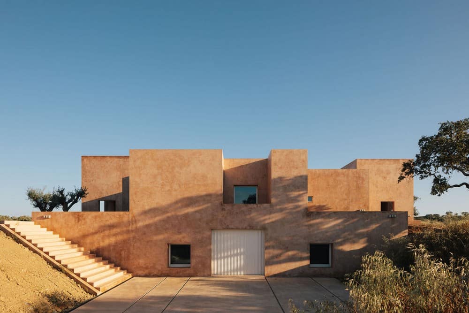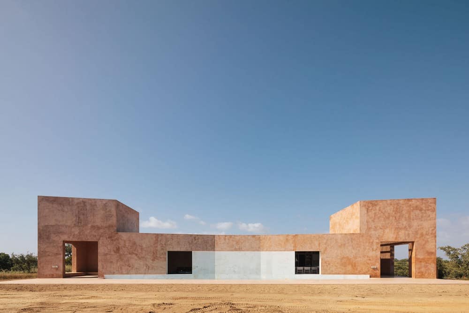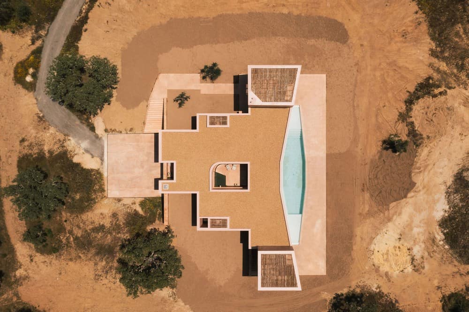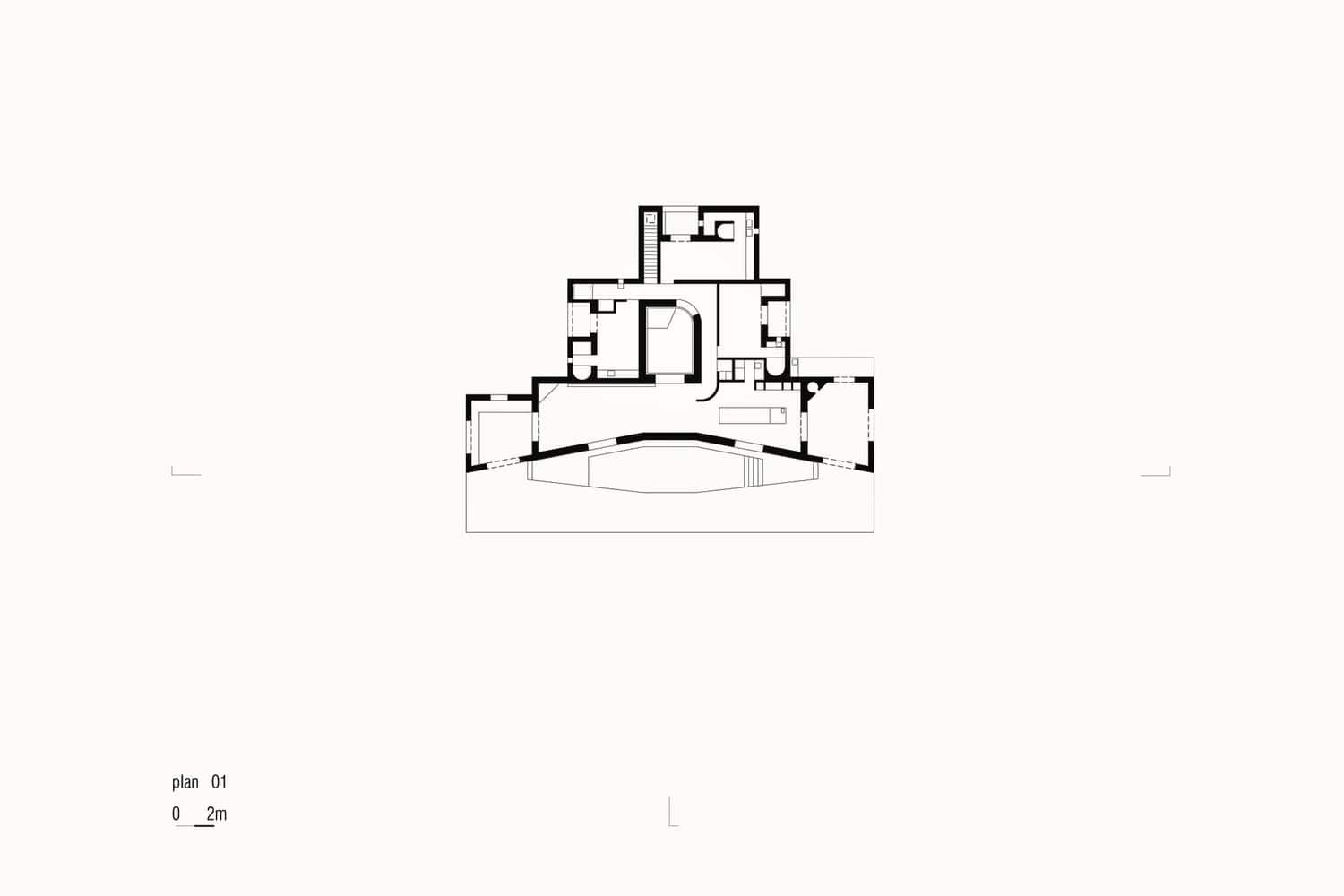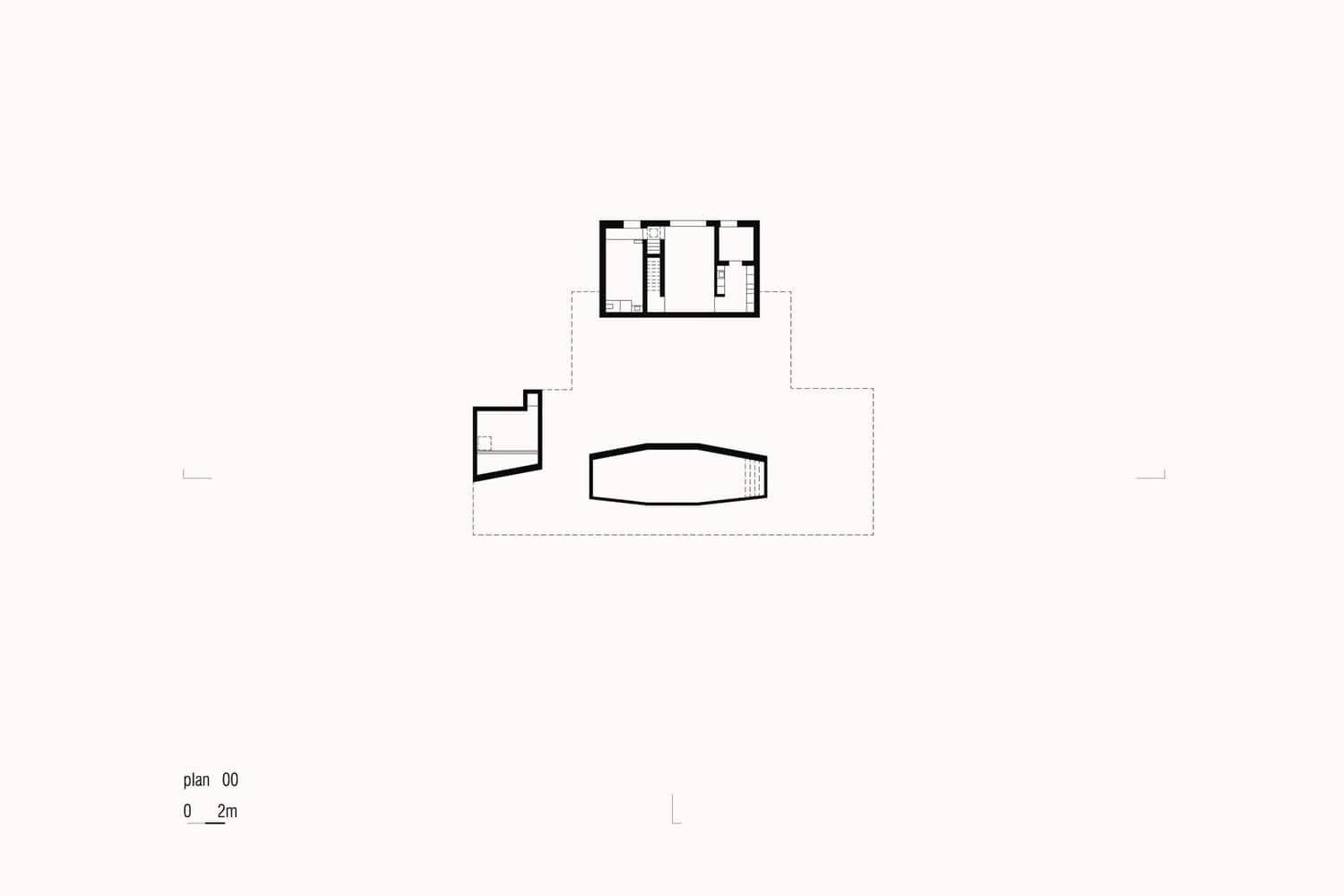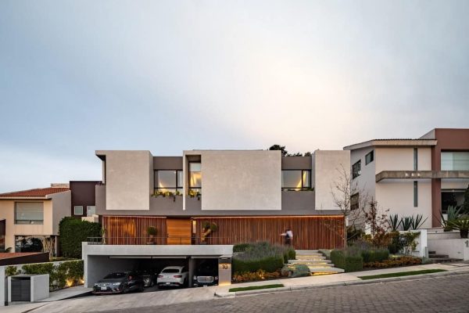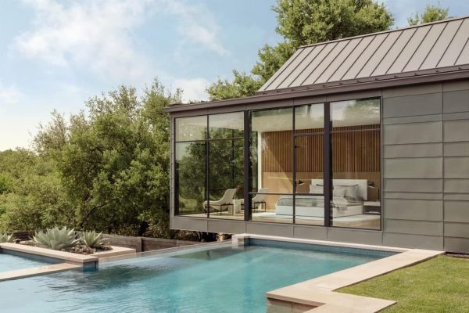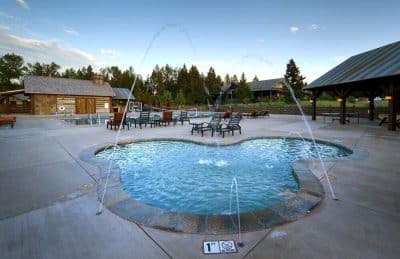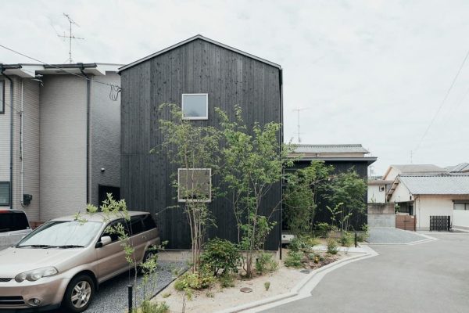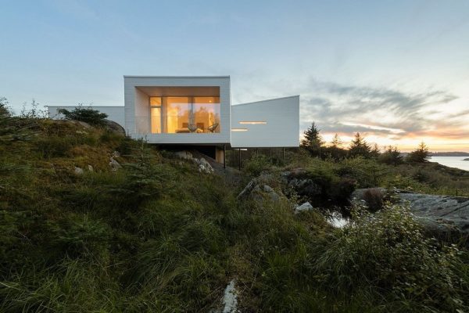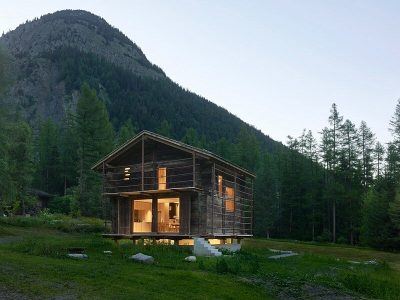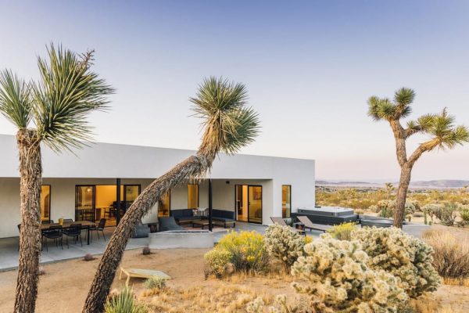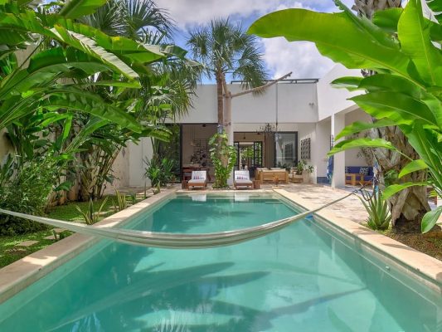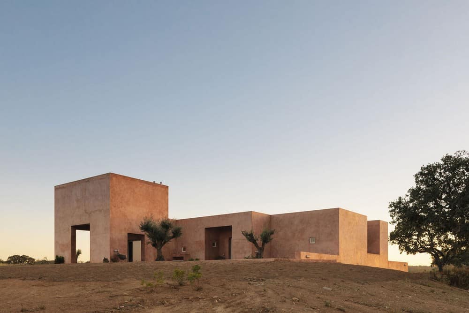
Project: House in Grândola
Architects: Ricardo Bak Gordon
Construction: Fernando Pedreiro – Construções Civis Lda.
Structural Engineering: ARA – Alves Rodrigues e Associados
Location: Grândola, Portugal
Area: 375 m2
Year: 2021
Photographs: Francisco Nogueira
Situated in the expansive region of Alentejo, the House in Grândola by Ricardo Bak Gordon is a striking example of architecture that harmonizes with its environment. The design concept centers around a large tank leaning against a southern-facing wall, which acts as a resonant element connecting the house with the vast landscape.
Architectural Layout and Spatial Organization
On the southern side of the wall, the social spaces of the house are located, including two transitional rooms that bridge the interior and exterior. These spaces are essential for the daily life of the residents, allowing for fluid movement between indoor and outdoor environments. The private areas of the house, including bedrooms, are organized around a small interior patio, creating a sense of intimacy and seclusion within the broader openness of the Alentejo landscape.
Materiality and Construction
The house is finished with lime mortar and insulated with cork, a material choice that reflects both aesthetic and environmental considerations. Cork, known for its insulating properties and sustainability, enhances the house’s connection to its natural surroundings. The geometric form of the spaces, the prominent openings, and the tactile materiality contribute to a unique sensory experience that is difficult to fully capture in photographs.
The House in Grândola by Ricardo Bak Gordon is an architectural response to its setting, thoughtfully integrating the natural landscape with the built environment, and creating a home that is both functional and deeply connected to its surroundings.
