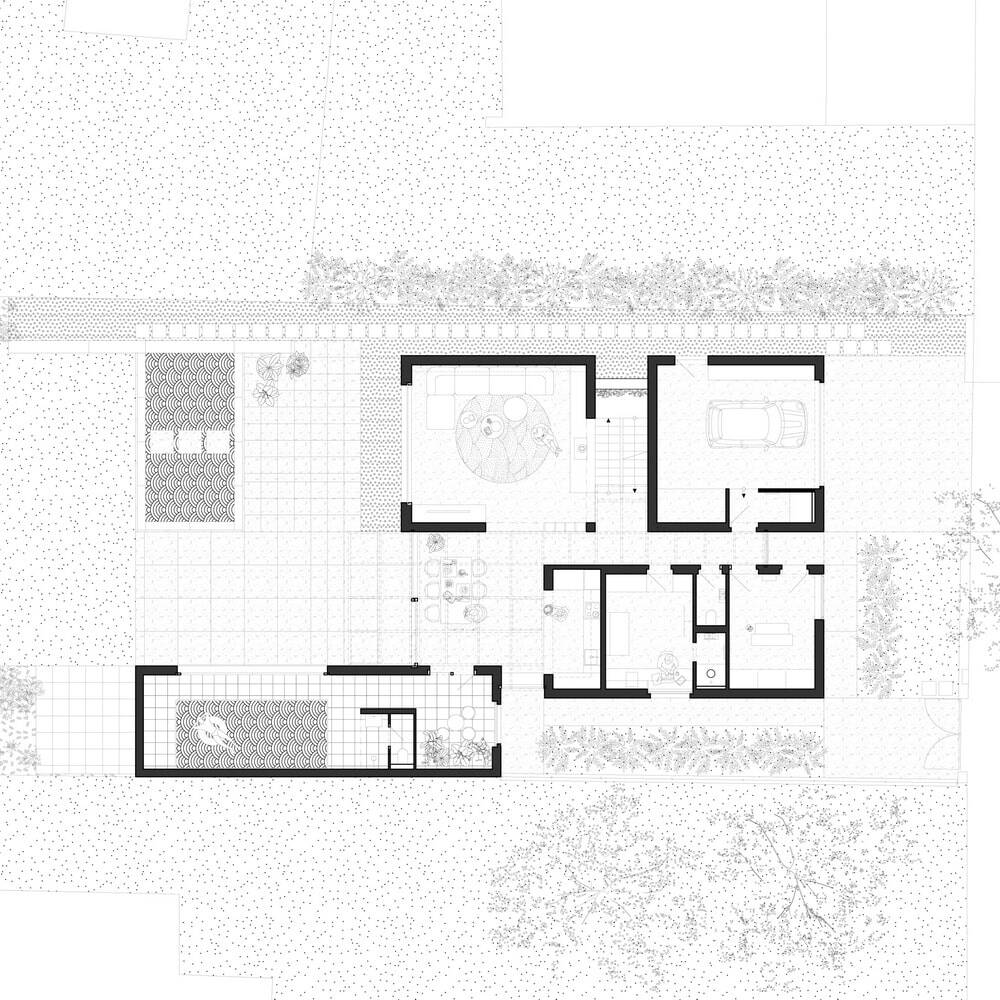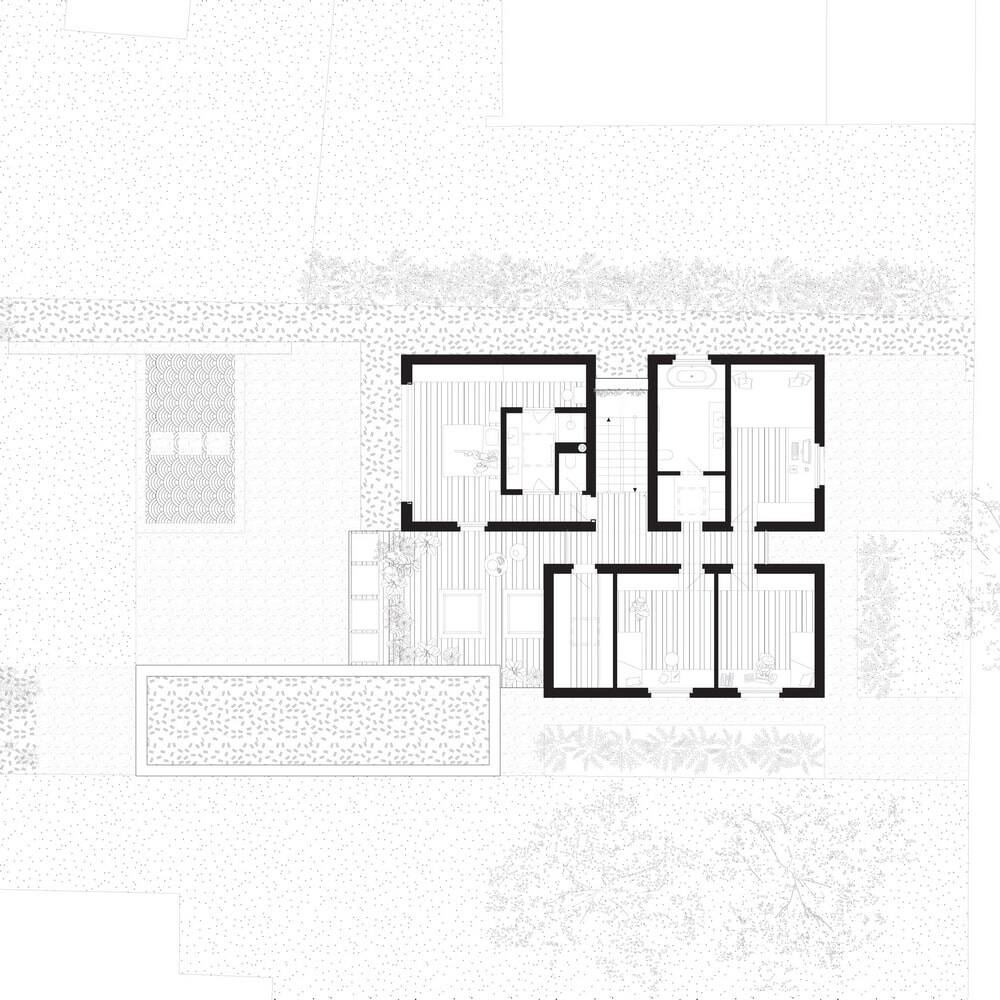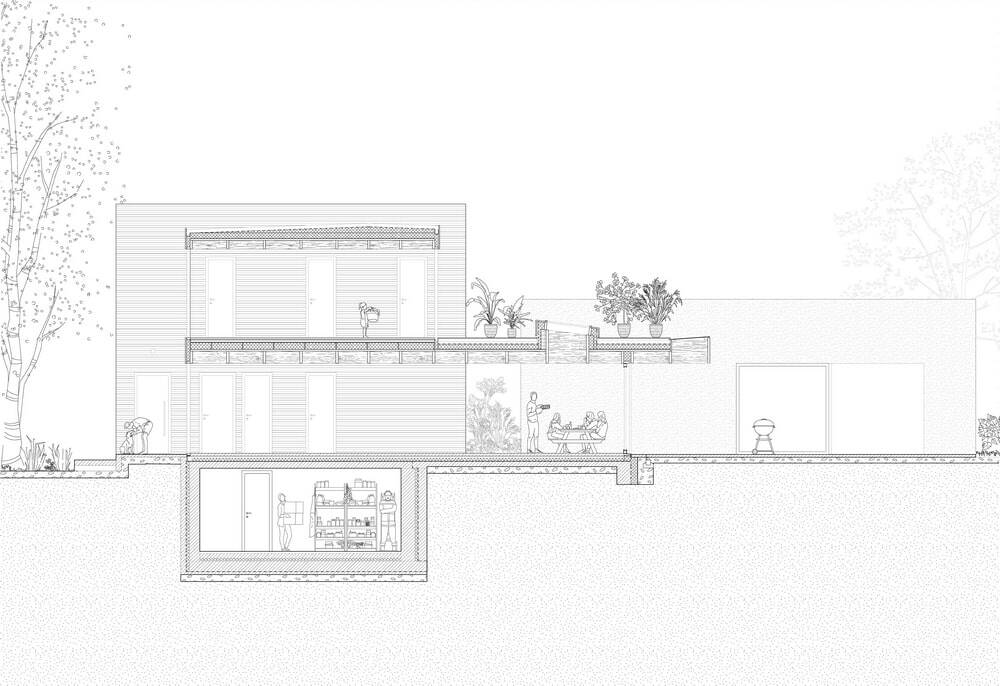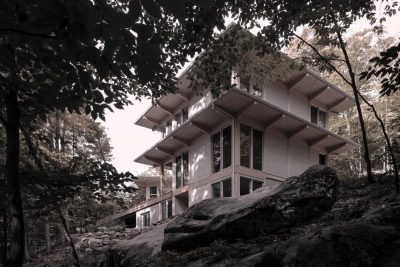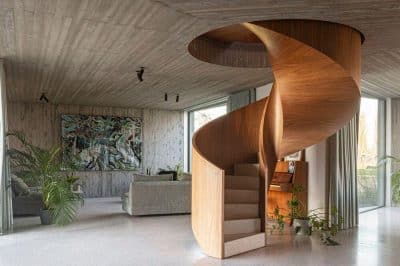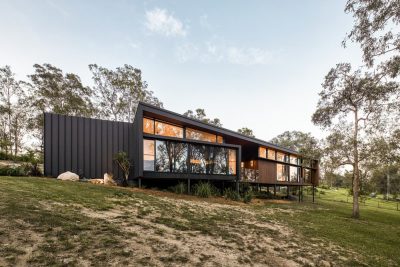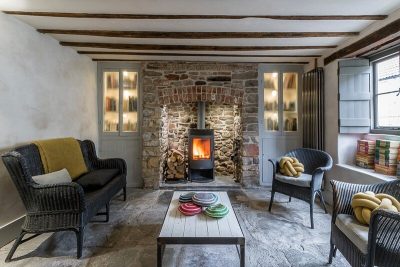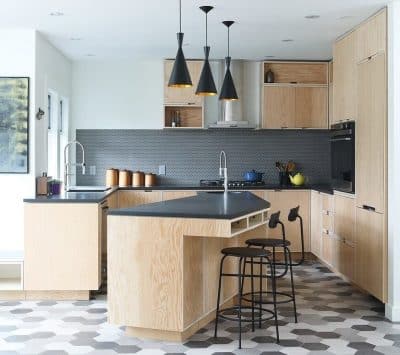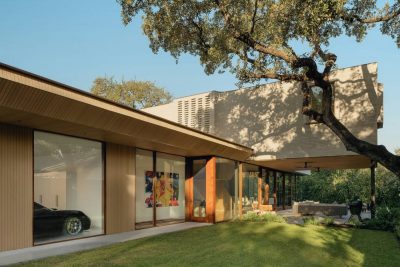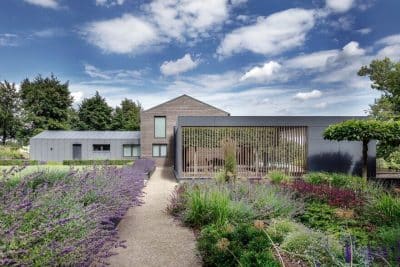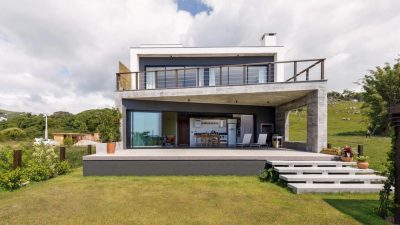Project: House Lhotka
Studio: SOA architekti, Richter Design
Author: Štefan Šulek [SOA architekti], Jaroslav Richter [Richter Design]
Co-author: Štepán Tomš, Filip Rašek
Project location: Lhotka Prague 4, Czech Republic
Project year: 2015 – 2018
Completion year: 2020
Built-up Area: 189 m2
Gross Floor Area: 365 m²
Usable Floor Area: 344 m²
Plot size: 800 m2
Cost: 960 000 €
Photographer: BoysPlayNice
Collaborator: Martin Stránsky (Construction engineer),
Atelier D.V.A. (Greenery design), Formic Construction ( General supplier), Sekula (Interior supplier)
Urban planning and architectural design
In the design, we aimed to create a place with its own unique identity. The house is divided into four different volumes. The heart of the house is a dining area and the main corridor which connects these volumes together. The light wooden structure of the ceiling in the dining room continues from the interior to the exterior effortlessly and induces a notion of floating and generous open space. Large windows and moveable glass partitions open the center of the house into the garden. The frontal facade consists of two compact volumes. The overall scale of the house fits into its surroundings very well. With green roofs and plenty of greenery around the house, one feels welcome and safe.
House Lhotka layout
The entrance of the building is situated on the northeast side. After entering we find ourselves in the main corridor. Nearby are a garage and a study with a view into the greenery. At the end of the corridor, there is the kitchen with a dining area, through which you can reach the terrace, garden, and the conservatory with a swimming pool. The living room on the northwest side of the property is connected to the kitchen and hallway. The staircase leads to the basement and the 2nd floor. On the second floor, there is a master bedroom that includes a bathroom and a walk-in closet. The other three bedrooms for kids share one facility and a walk-in closet.
Structure, technology
Floors and ceilings are made of monolithic reinforced concrete. Exterior and interior walls are from sand-lime bricks. The ceiling in the corridor and dining room is from glued wooden trusses. The building is designed as a Low-energy house. Heating is provided by a heat pump combined with a gas boiler that covers the peak hours and enables to use of the heat pumps in an optimal mode. There is underfloor heating supported by radiators in bathrooms. Radiant cooling is built into the ceiling. Air exchange is provided by a pressure-controlled ventilation system with passive heat recuperation with high efficiency. The intensity of ventilation is controlled automatically using CO2. In the summertime, the system is used for night pre-cooling of the building operating at a higher intensity. An intelligent system helps to manage the house.



