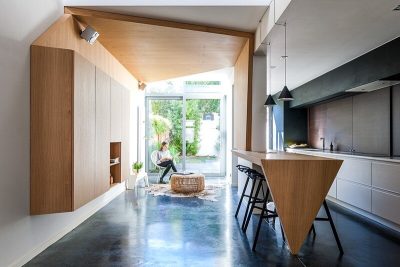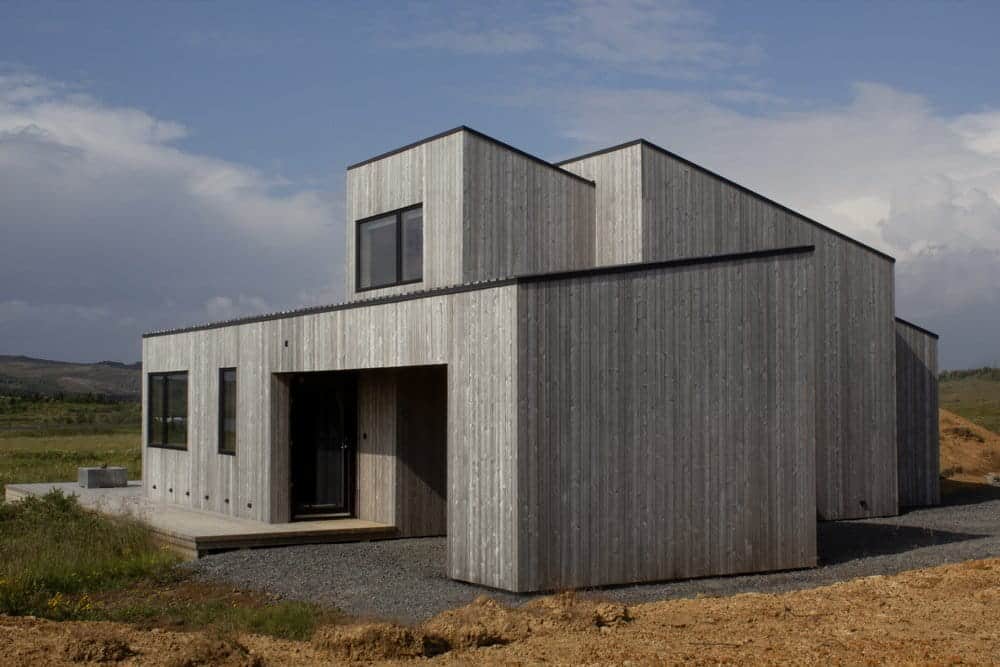
Project: Ylja House
Architecture: Erna Daniela Design studio
Location: Grímsnes- og Grafningshreppur, Iceland
Area: 230 m2
Year: 2023
Photo Credits: Fernanda Moreno, Erna Daniela Lopez
Nestled in the serene landscape of Grimsnes municipality in Iceland, Ylja House emerges as a tranquil retreat for a Mexican-Icelandic family, epitomizing the local essence of ‘warmth,’ which is also what “Ylja” means in Icelandic. This vacation home is not just a building but a celebration of familial bonds and a profound connection with nature.
Designed with a deep reverence for the surrounding environment, Ylja House features two timber volumes with pitched roofs, thoughtfully positioned to optimize the stunning views of the nearby lake and the dynamic Icelandic terrain. The home was constructed during the Icelandic summer, adhering to strict local guidelines regarding the site, size, materials, and building height.
This single-level home includes a spacious mezzanine that overlooks a central dining area, reflecting Mexican traditions that prioritize social and family gatherings. The house’s design allows it to blend harmoniously with its environment, utilizing a neutral color palette that adapts seamlessly to the changing seasons.
The exterior is clad in lerki wood, whose rich texture and warm tones anchor the building within the landscape, creating a cohesive visual flow. Inside, the elegance of cross-laminated timber is complemented by tasteful accents in shades of green, black, and white, enhancing the home’s interior charm. True to Icelandic customs, the house boasts a hot tub and utilizes geothermal heating, along with a septic system and radiant floor heating, emphasizing sustainability and comfort.
Materials were carefully chosen to withstand the local climate while also enhancing the home’s aesthetic. Cross Laminated Timber (CLT) from MM Holtz was selected for its beauty and structural efficiency, while lerki wood was used for the facade. Protective membranes such as Transpir EVO90, Transpir EVO340, and Vapor Stop from Rothroblass ensure durability against the elements. The foundation is robustly built with concrete to provide stability.
Special engineering considerations were necessary due to Iceland’s harsh weather; for instance, hydraulic pipes were buried at a depth of 1.50 meters to prevent freezing. The home’s architectural design includes high-pitched roofs that not only contribute to the visual appeal but also offer a practical solution to heavy snowfall, featuring an impressive internal height of 5.00 meters. This thoughtful design ensures that Ylja House is a warm, inviting sanctuary that stands as a testament to the harmonious blend of cultural heritage and environmental respect.
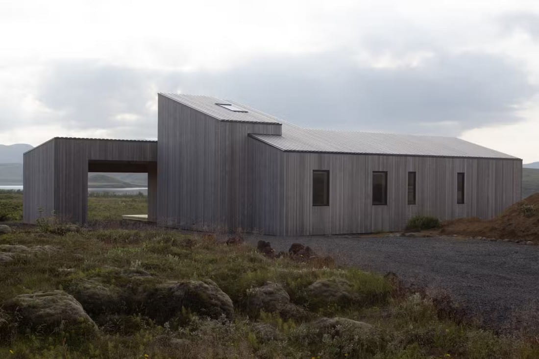
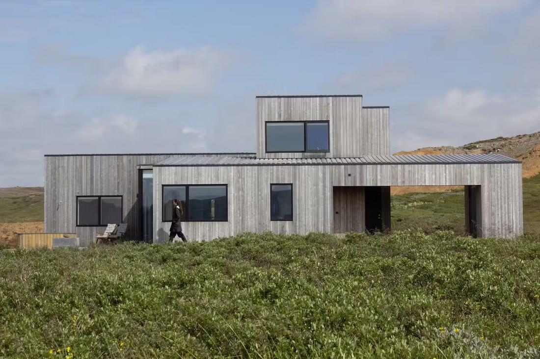
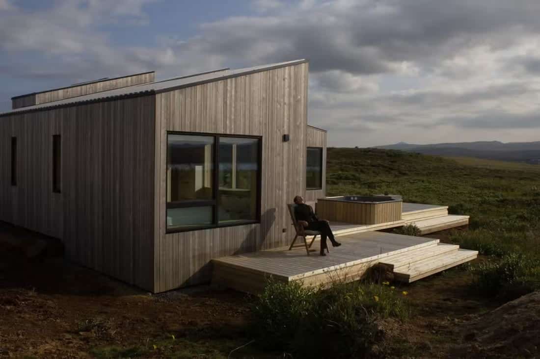
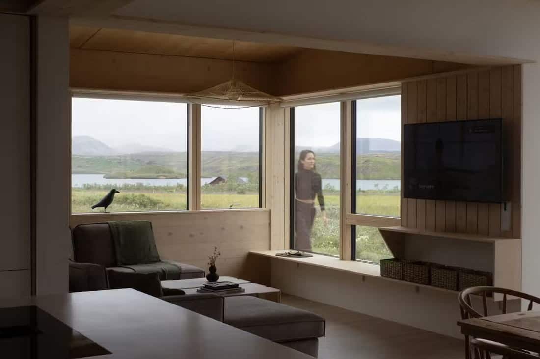
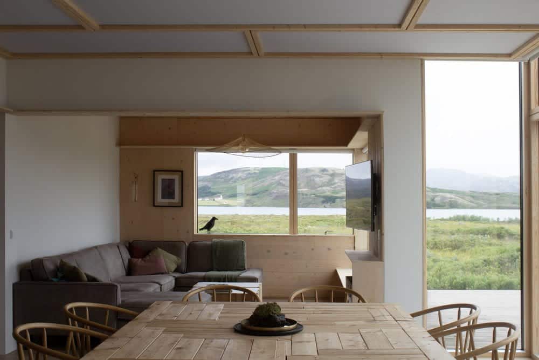
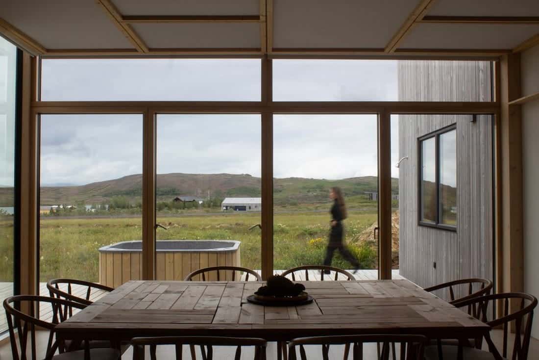
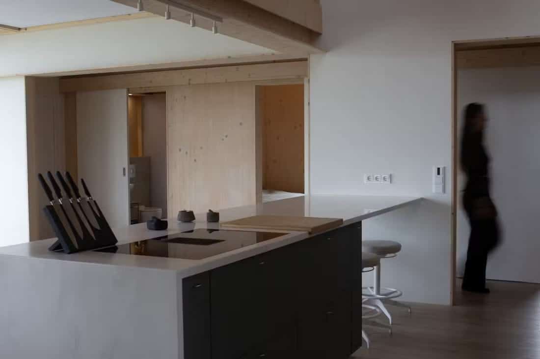
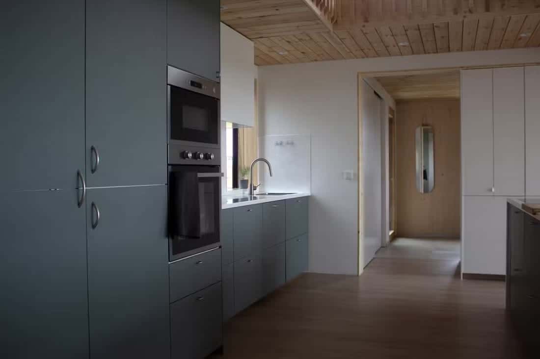
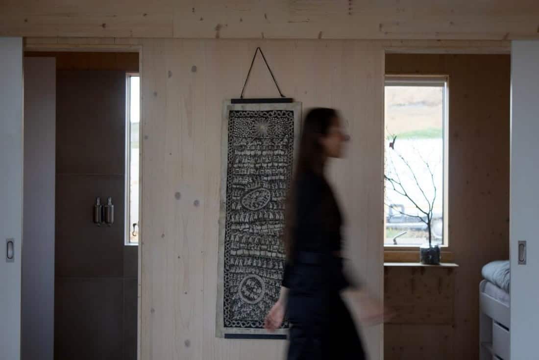
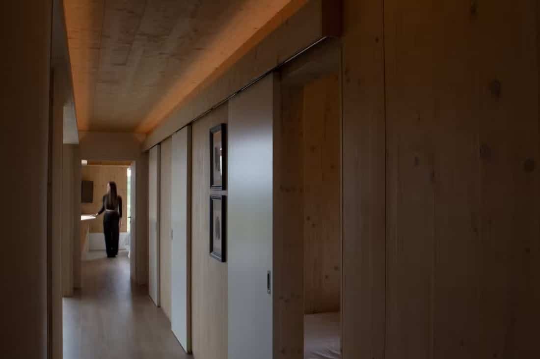
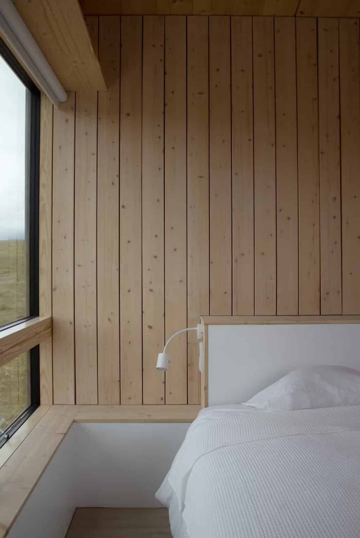
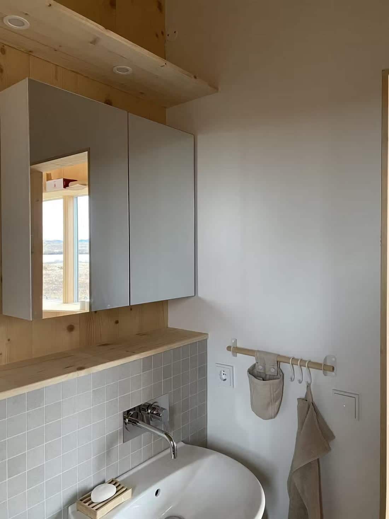
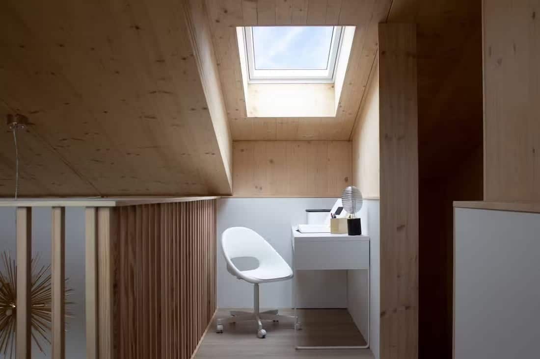
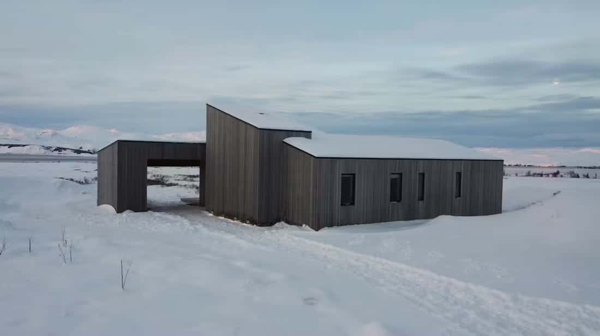
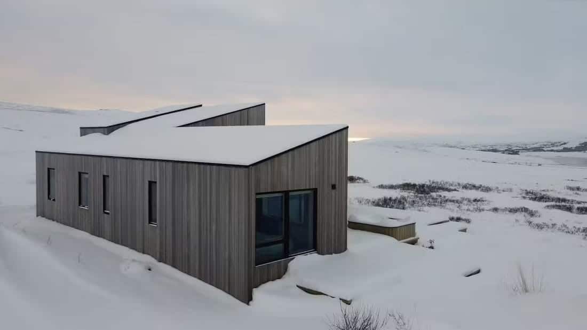

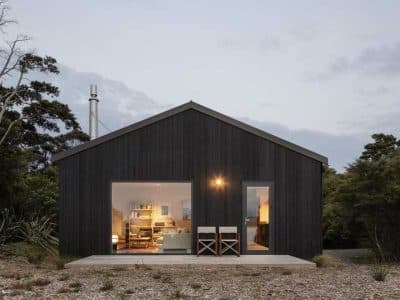
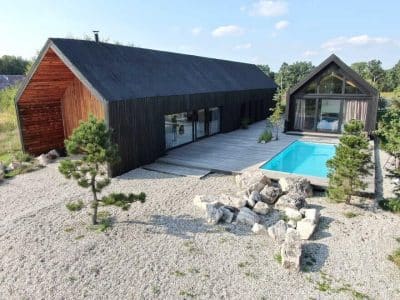
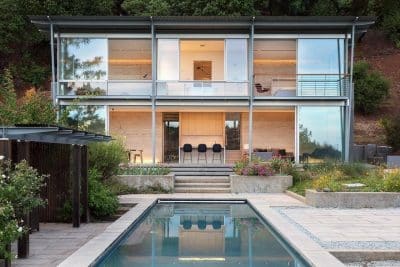
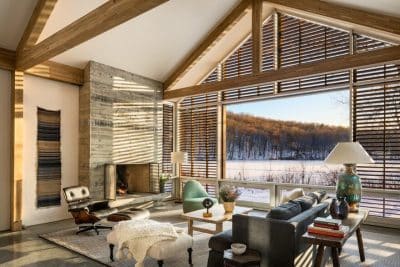
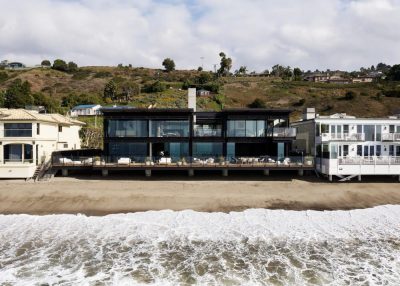
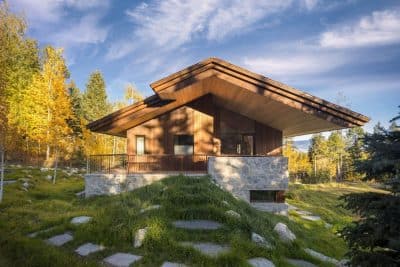
![Town House by Sculpt [IT] – Dwelling with Largest Pivoting Door](https://f7e5m2b4.delivery.rocketcdn.me/wp-content/uploads/2015/06/old-Bourgeois-house-400x267.jpg)
