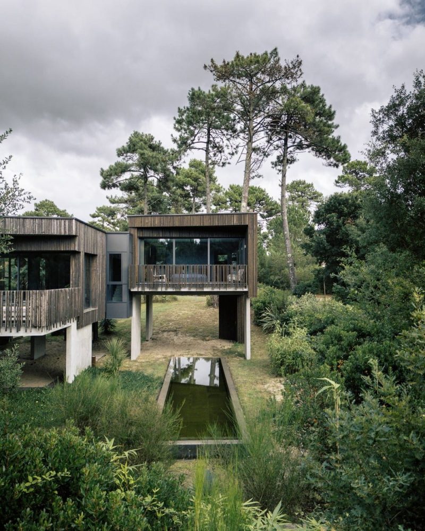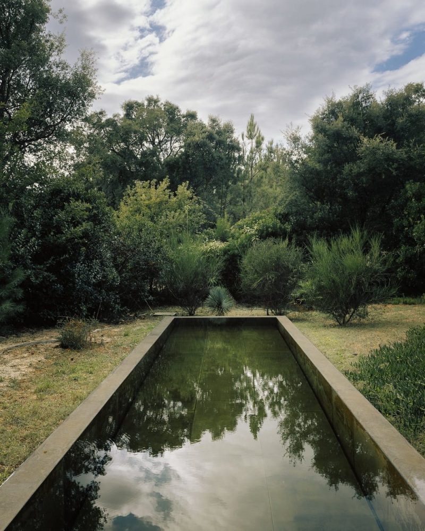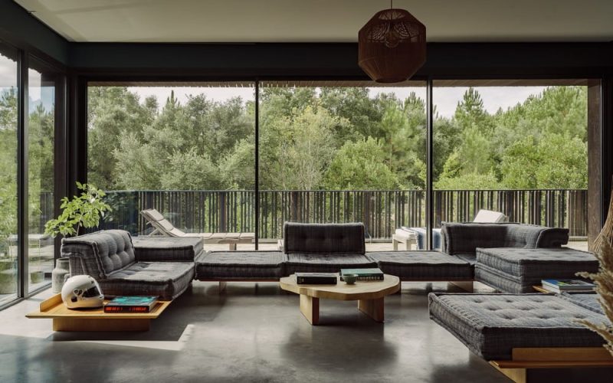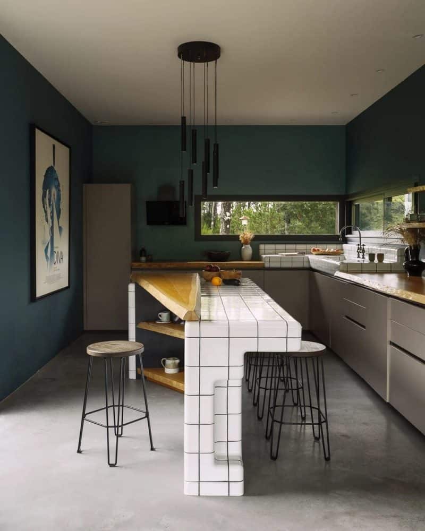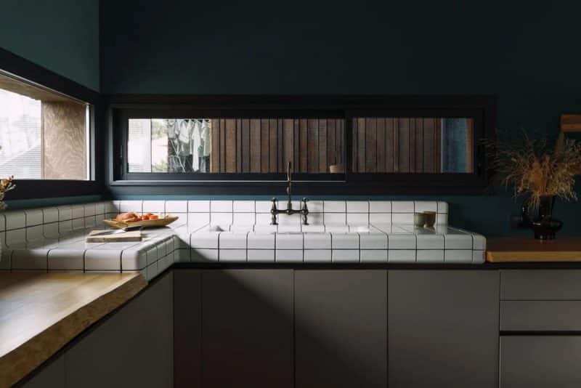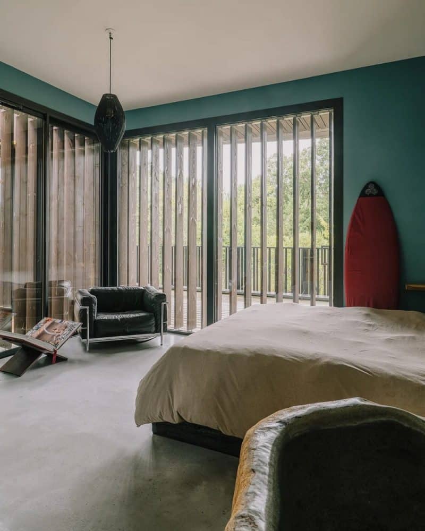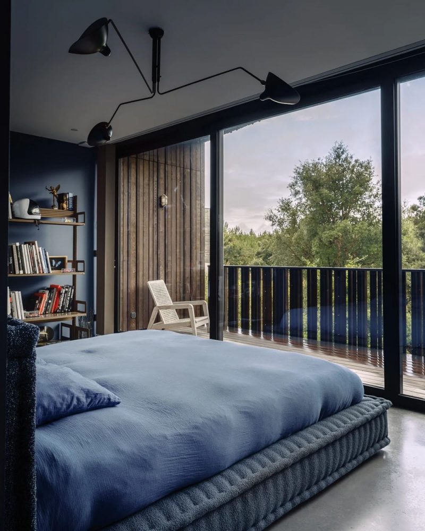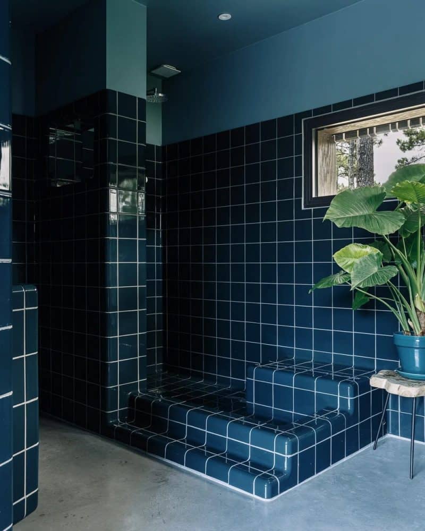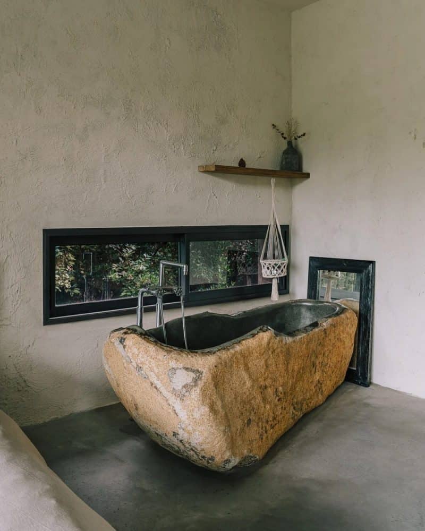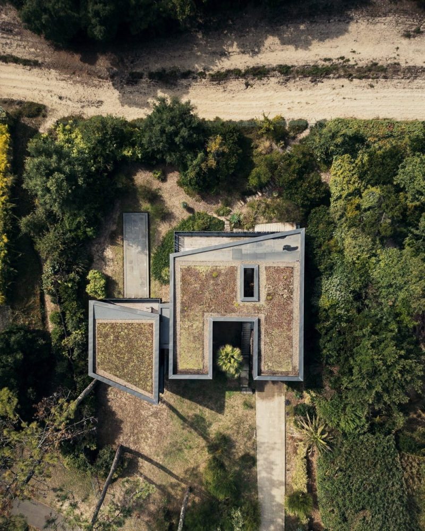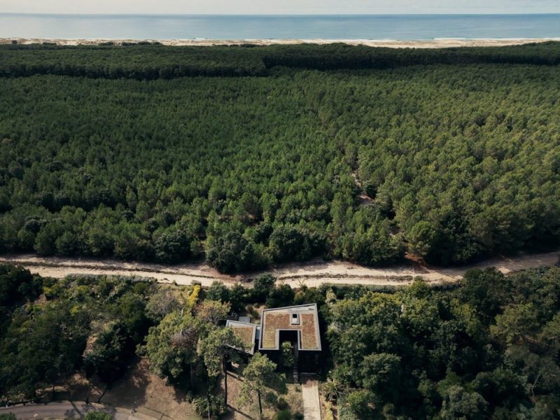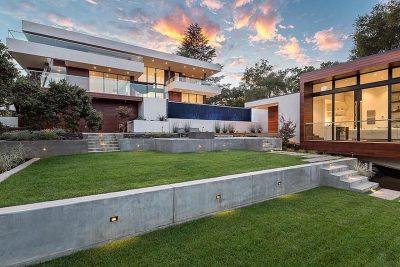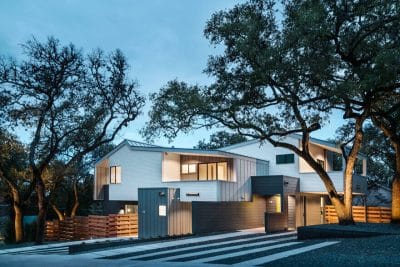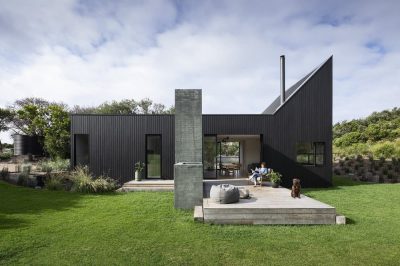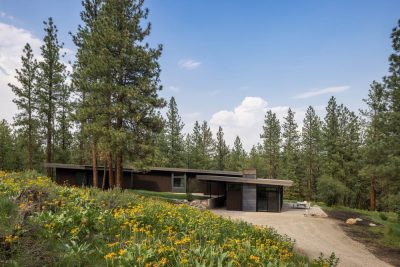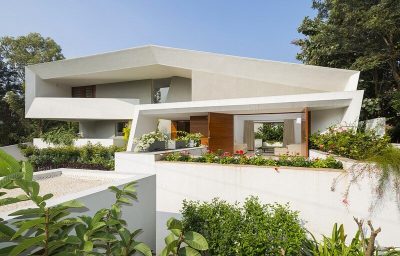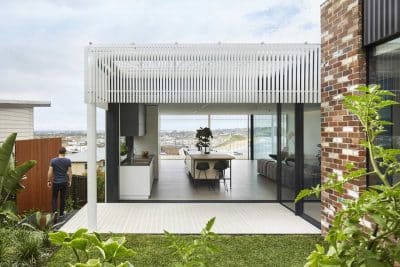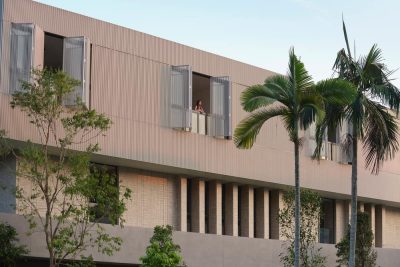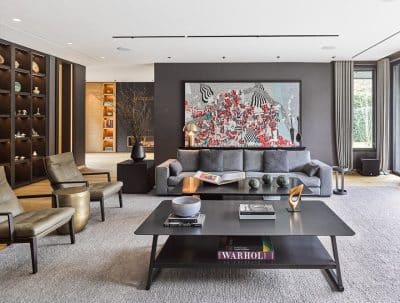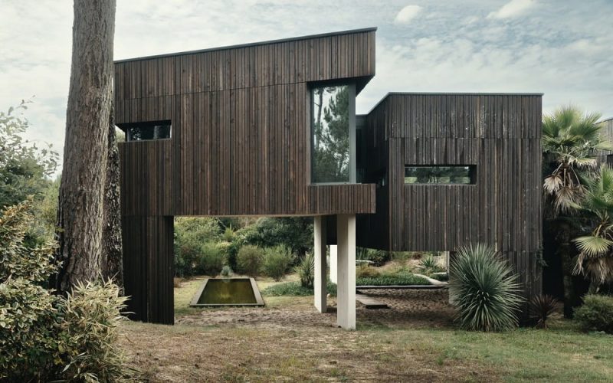
Project: House of Landes
Architecture: Maud Caubet Architectes
Project Manager: Nataly Tello
Location: Lit-et-Mixe, France
Year: 2024
Photo Credits: Amaury Laparra
Living at the House of Landes means embracing a refined balance between contemporary design and the wild beauty of France’s Landes forest. Architect Maud Caubet has crafted a dwelling that not only respects its environment but also celebrates the rhythm of nature. Below, we explore how the house’s form, materials, and thoughtful layout come together to create an inspiring, future-proof home.
A Home Elevated by Design and Nature
From the very beginning, Caubet’s vision was clear: integrate the building with its surroundings rather than impose upon them. Consequently, the house rises above the forest floor on concrete stilts, mirroring the verticality of the pine trees. This elevation achieves two key benefits: it disturbs the undergrowth as little as possible, and it provides a shaded, breezy space beneath the main volume—ideal for storage or a cool summer retreat. Moreover, a discreet lap pool nestled under the second module adds a playful water element without disrupting the natural terrain.
Meanwhile, the façades are clad in locally sourced Landes maritime pine, deep-brown in hue and textured like tree bark. As a result, the exterior seems to grow organically out of the forest. Even from a distance, the house appears less an intrusion and more an extension of the woodland.
Flexible Modules for Future Growth
Unusually, the House of Landes consists of two autonomous volumes linked by a covered walkway. This H-shaped footprint not only optimizes views but also sets the stage for potential expansion—perhaps a third or fourth module in years to come. Currently:
-
West Wing: Homes the open-plan living room, kitchen, garage, and two guest bedrooms. A south-facing terrace here is shaded by a generous overhang, providing comfort throughout the day.
-
East Wing: Functions as a private master suite, complete with dressing room, office, and bathroom. A west-facing terrace here rewards residents with panoramic forest vistas and the scent of pine carried on the breeze.
Because each “cabin” can stand alone, the design adapts easily to changing family needs or future additions, reinforcing Caubet’s philosophy of an evolving habitat.
Sustainable, Prefabricated Construction
Importantly, Caubet chose off-site prefabrication to minimize site impact. Local carpenters crafted timber-frame walls insulated with breathable wood fiber, ready to assemble in just days. Furthermore, a green roof and adjustable wooden louvers regulate temperature and light, reducing energy use while maintaining privacy. Hence, the house remains cool in summer and warm in winter, naturally.
Inside, the palette reflects the landscape: ocean-blue accents, dark-green joinery, water-tinged tiles, and bark-brown cladding converge in the central patio. Each room offers a distinct atmosphere, yet all share the common thread of nature—enhanced by the fresh sea breeze that drifts through every door and window.
