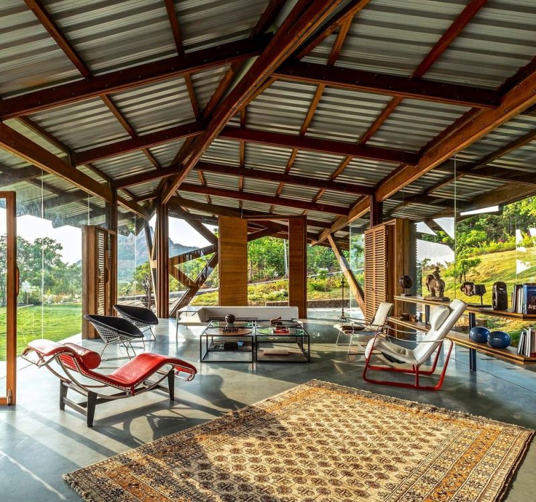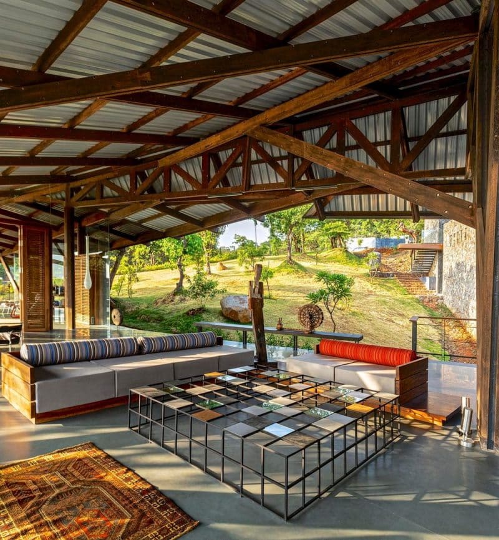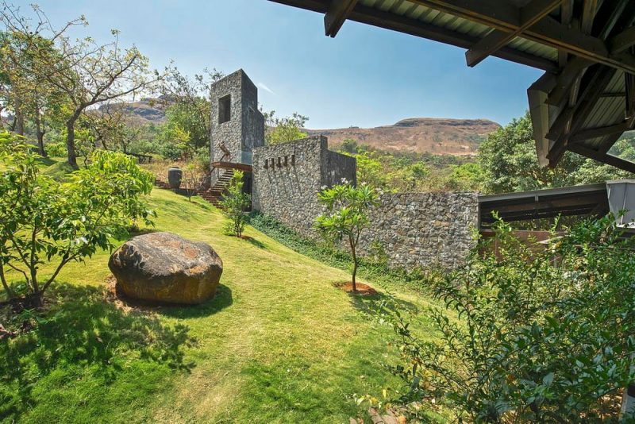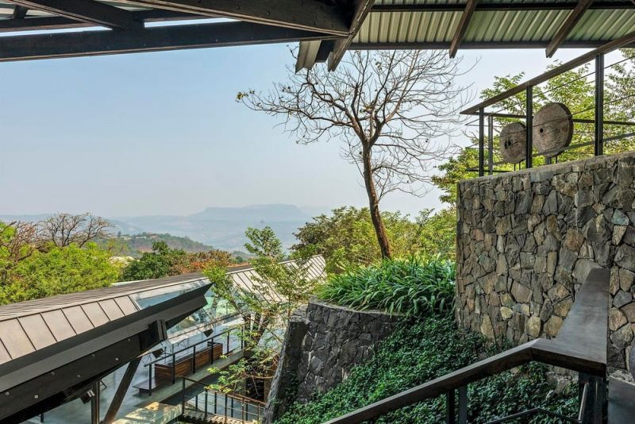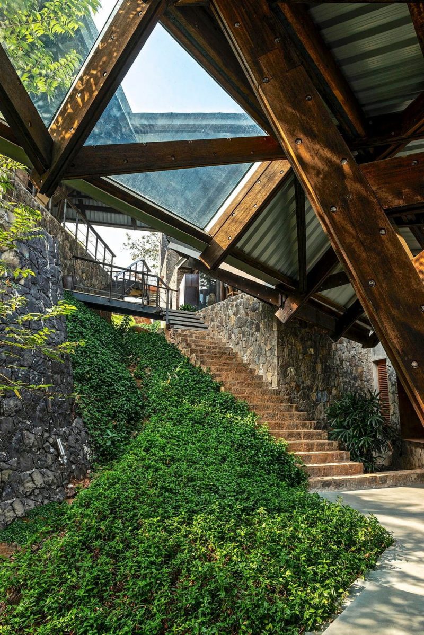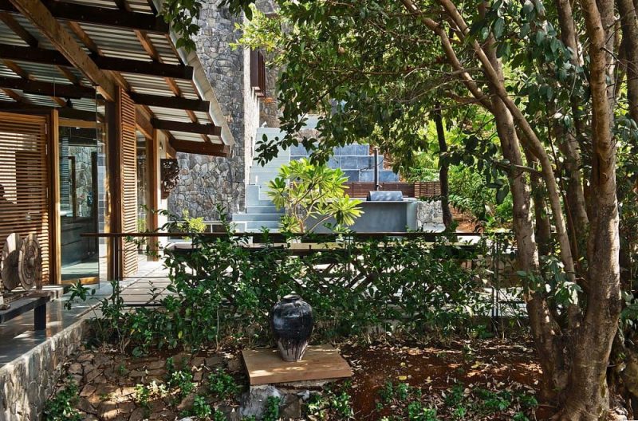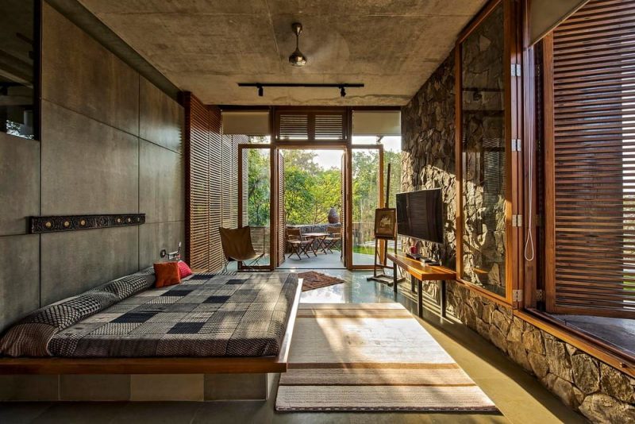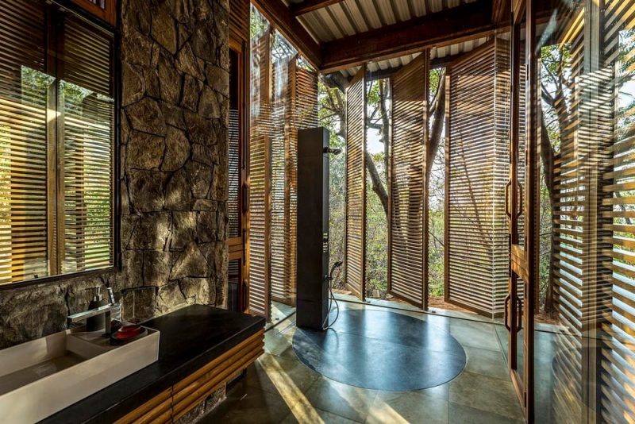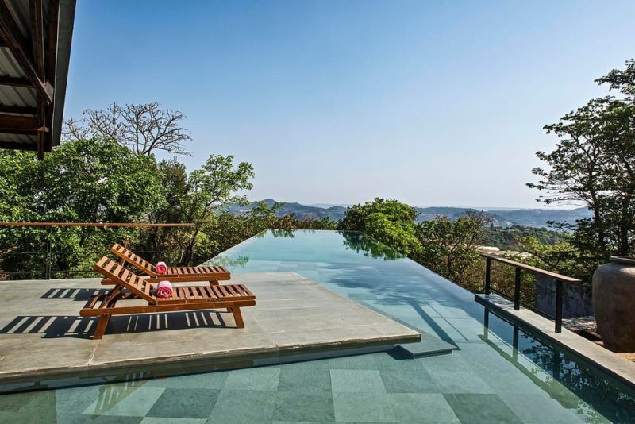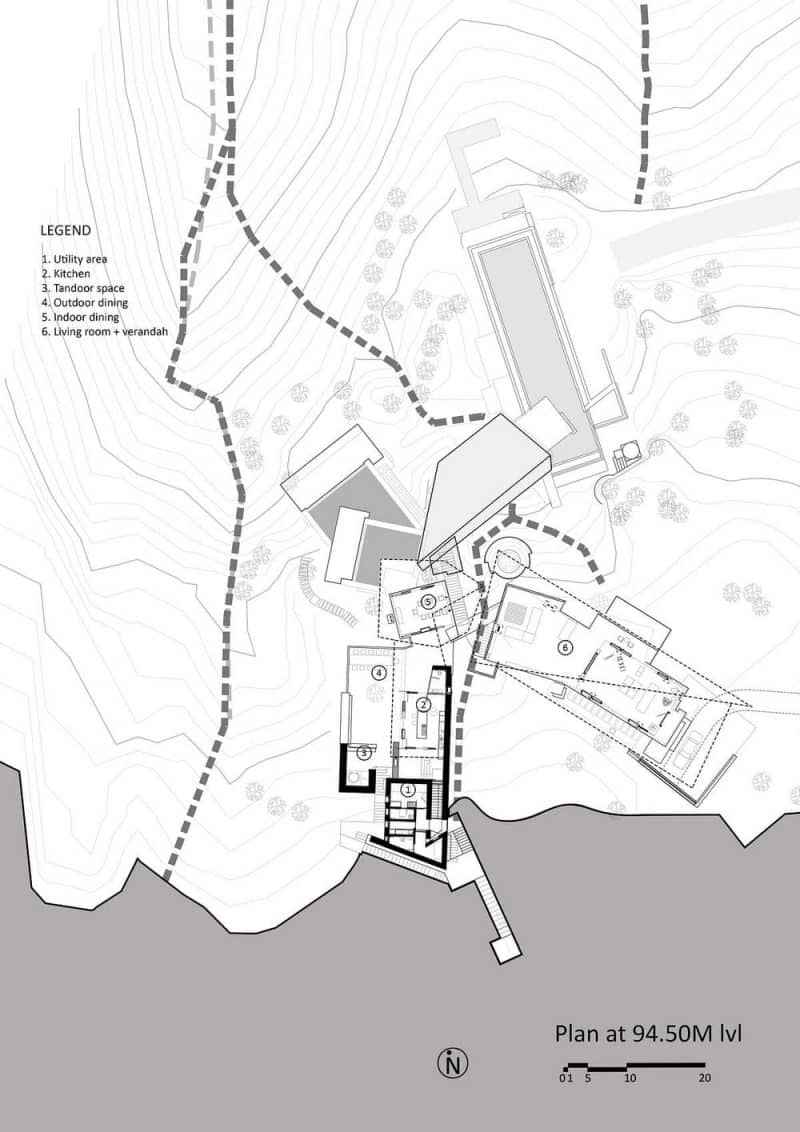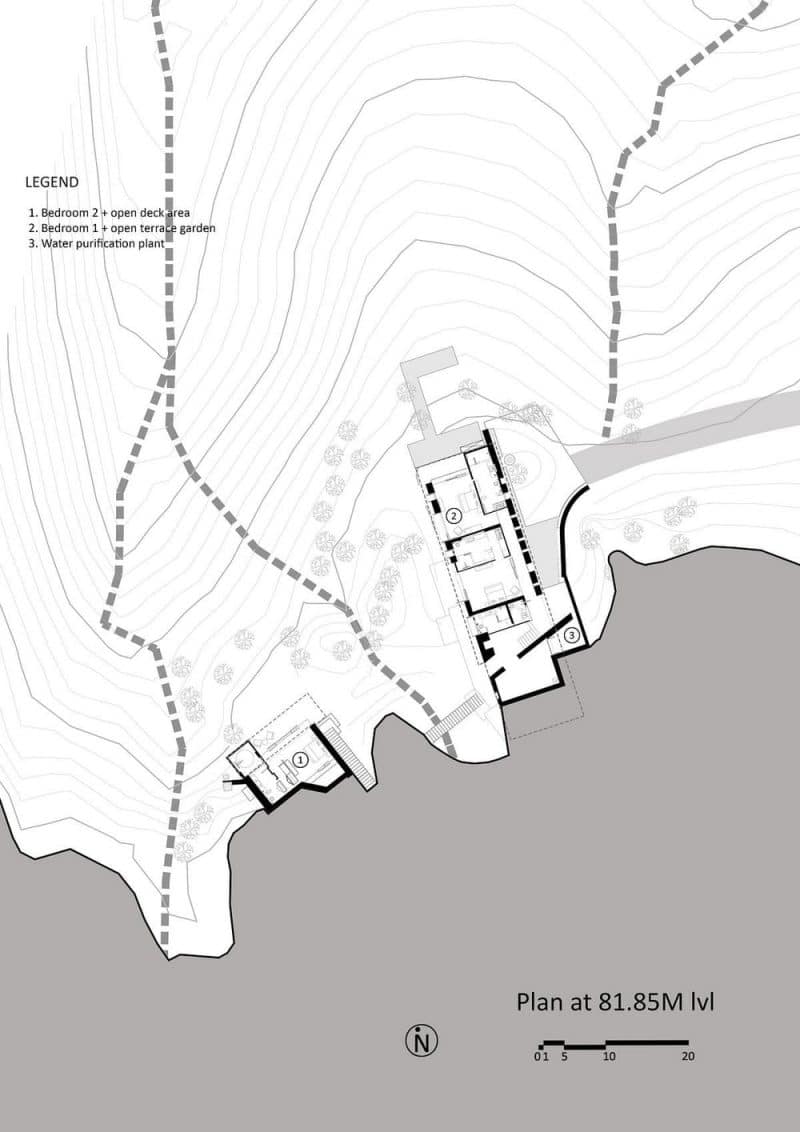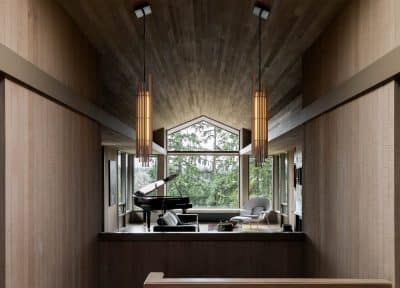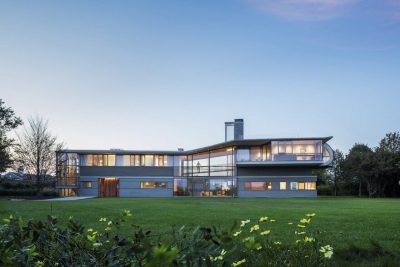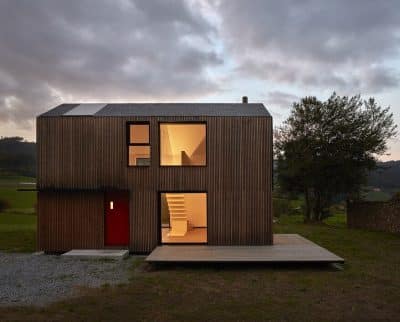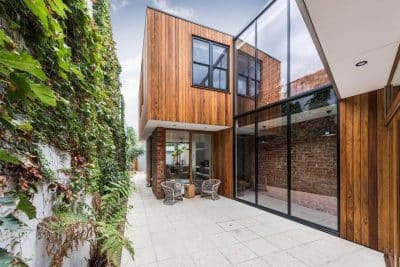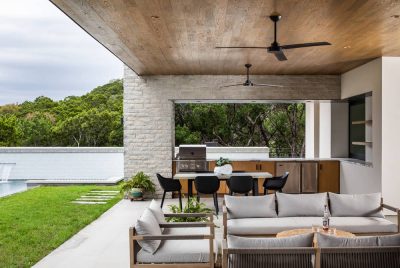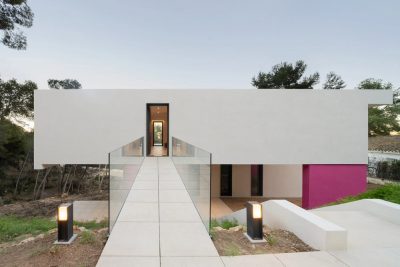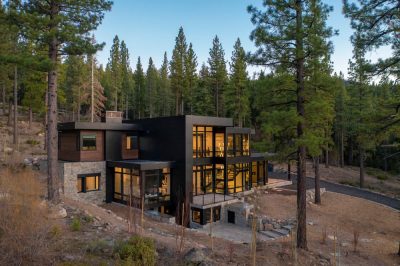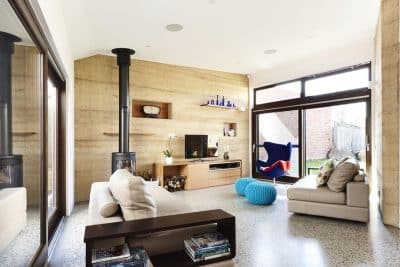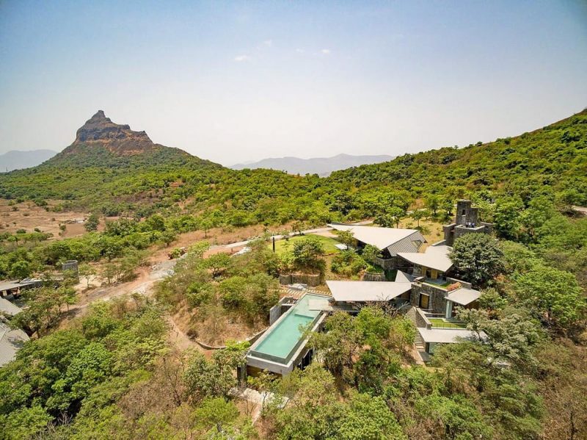
Project: House of Three Streams
Architecture: Malik Architecture
Lead Architects: Arjun Malik, Kamal Malik
Location: Lonavla, Maharashtra, India
Area: 18000 ft2
Year: 2017
Photo Credits: Bharath Ramamrutham
House of Three Streams by Malik Architecture is a multigenerational residence in India that responds directly to the topography, climate, and cultural memory of its site. Designed for four generations of one family, the home functions as a condensed village, balancing communal life with private retreats while weaving itself into the surrounding forest and ravines.
Site and Inspiration
The house is anchored by a massive load-bearing wall that follows the ridge between two ravines. This wall resonates with the basalt fortifications of Tungi and Lohgad forts to the east and north, embedding historical memory into the design. As the terrain descends toward Pawna Lake, the house follows, carefully selecting clearings in the forest to open views of the water.
Architecture and Spatial Flow
The design resists rigid planning, instead allowing the flow of land, water, and forest light to dictate form. Public areas project outward like suspended verandahs, while private bedrooms are embedded into the hillside. Bridges span ravines, verandahs float above streams, and walls dissolve into forest, creating a home that is both anchored and in motion.
The roof follows the contours of the hillside, its zinc cladding and fletched rafters blending with the horizon. Tree-like structural supports dissolve the edges, where shaded verandahs merge seamlessly with the forest canopy.
Design Approach: Dispersion, Float, Embed
Malik Architecture conceived the House of Three Streams through three strategies:
- Dispersion: Built volumes occupy open pockets between dense vegetation, preserving existing trees and improving natural ventilation. This strategy enhances the microclimate and allows for 100% natural airflow.
- Float: Key verandahs float above mapped mountain streams, capturing breezes and amplifying natural cooling. Open, porous social spaces to the north and east enjoy ideal orientations for wind and shade.
- Embed: Private areas are banked into the southern ridge, where thick basalt walls ensure thermal stability. Bedrooms placed below the pool benefit from evaporative cooling, while the pool itself aligns with the ridge spine to guide breezes through the house.
Materials and Sustainability
Locally quarried basalt grounds the home in its regional context, while weathering zinc and timber rafters express a lighter, contemporary language. Orientation, shading, and natural cooling strategies minimize reliance on mechanical systems. Even the elevated pool serves both climatic and practical functions, reducing the risk of intrusion by local wildlife.
Conclusion
House of Three Streams by Malik Architecture is more than a residence—it is an architectural landscape that harmonizes with forest, ravine, and water. By dispersing volumes, floating verandahs above streams, and embedding private rooms into the ridge, the house creates an immersive, sustainable, and multigenerational sanctuary. House of Three Streams stands as a powerful model for architecture rooted in place, memory, and environment.
