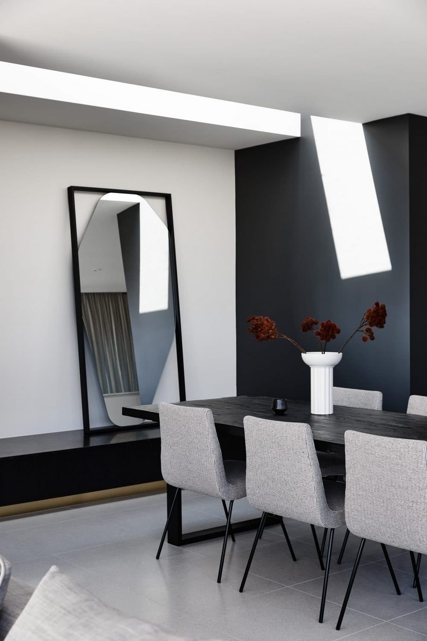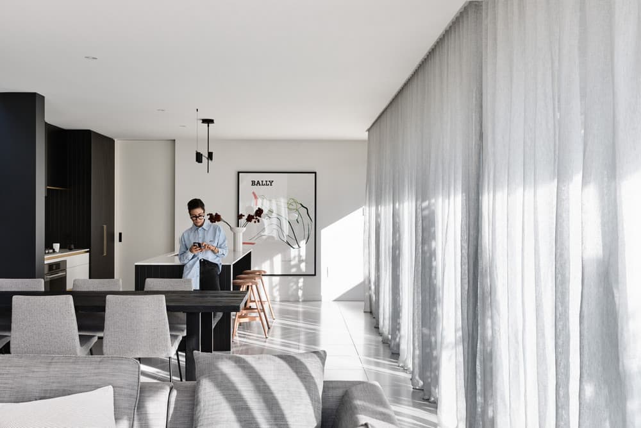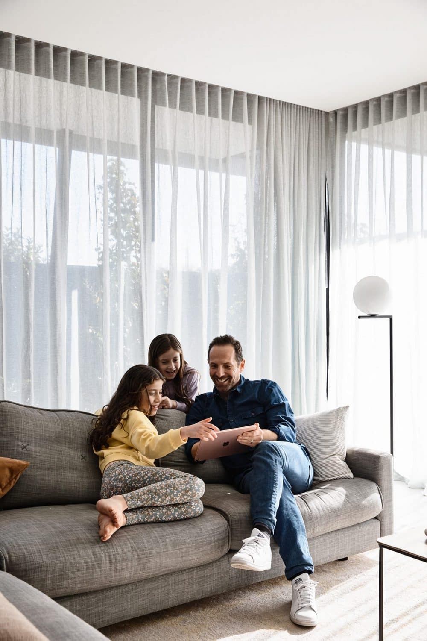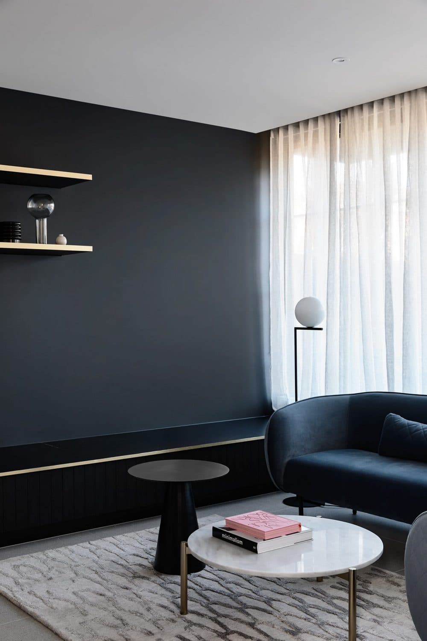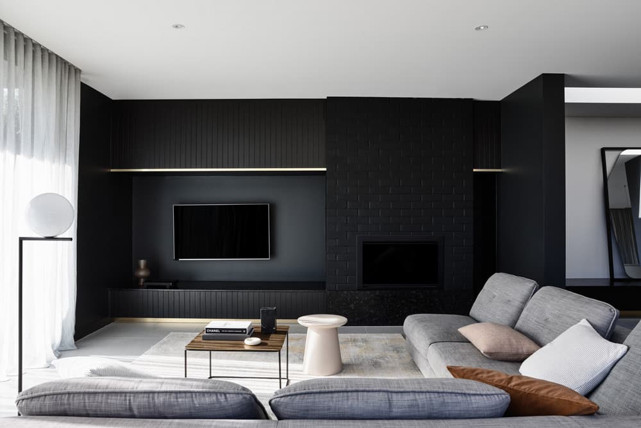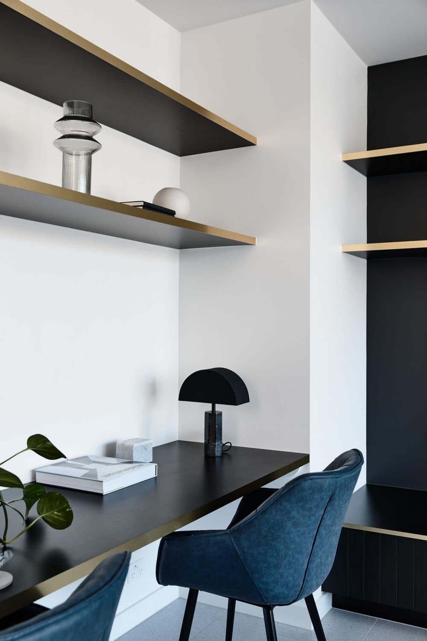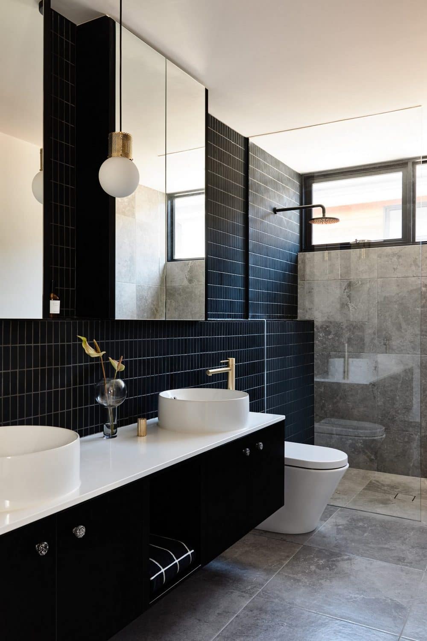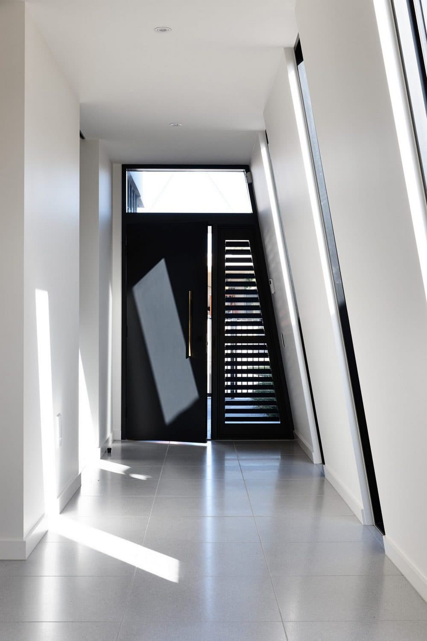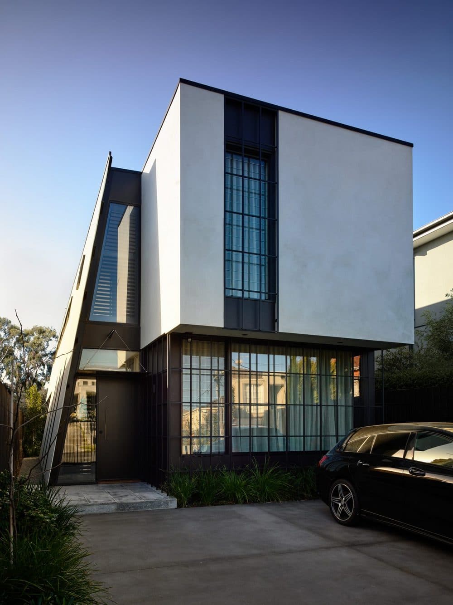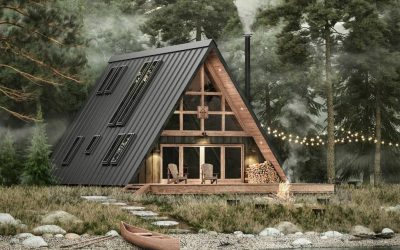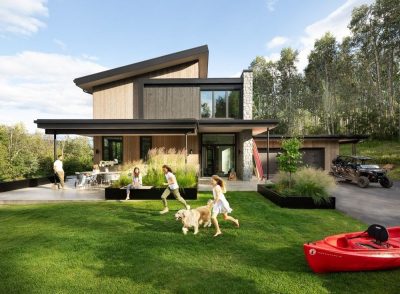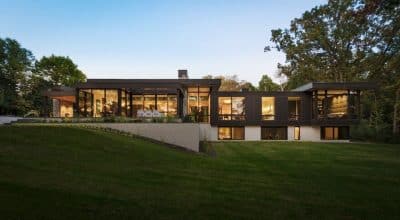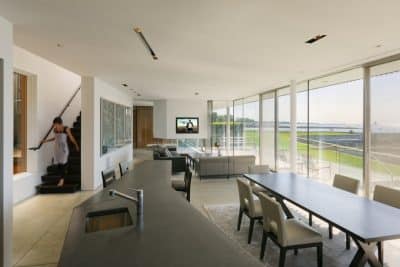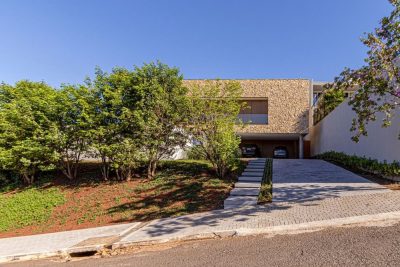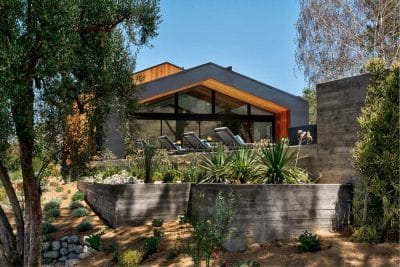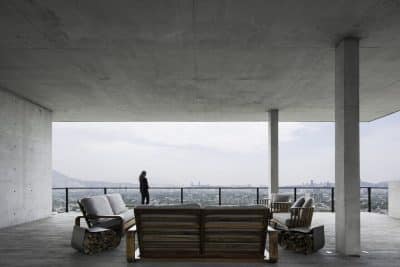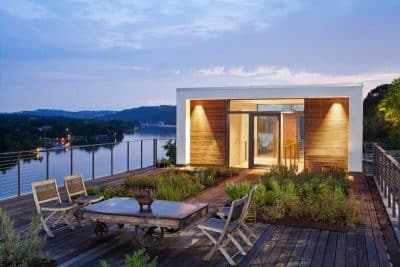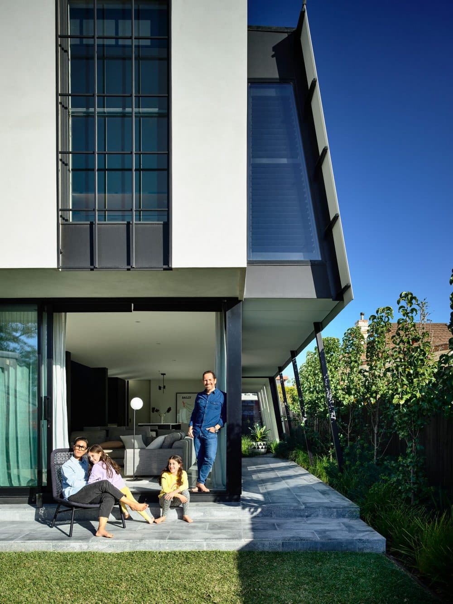
Project: Caulfield North House
Architects: InForm Design
Location: Caulfield, Melbourne, Victoria, Australia
Styling: Bek Sheppard
Photography: Derek Swalwell
Text by InForm Design
A unique sculptural solution resolved the challenges of a narrow site, resulting in a light filled family oasis.
The simple linear plan allows the wedge-shaped circulation spine to access all rooms on both levels.
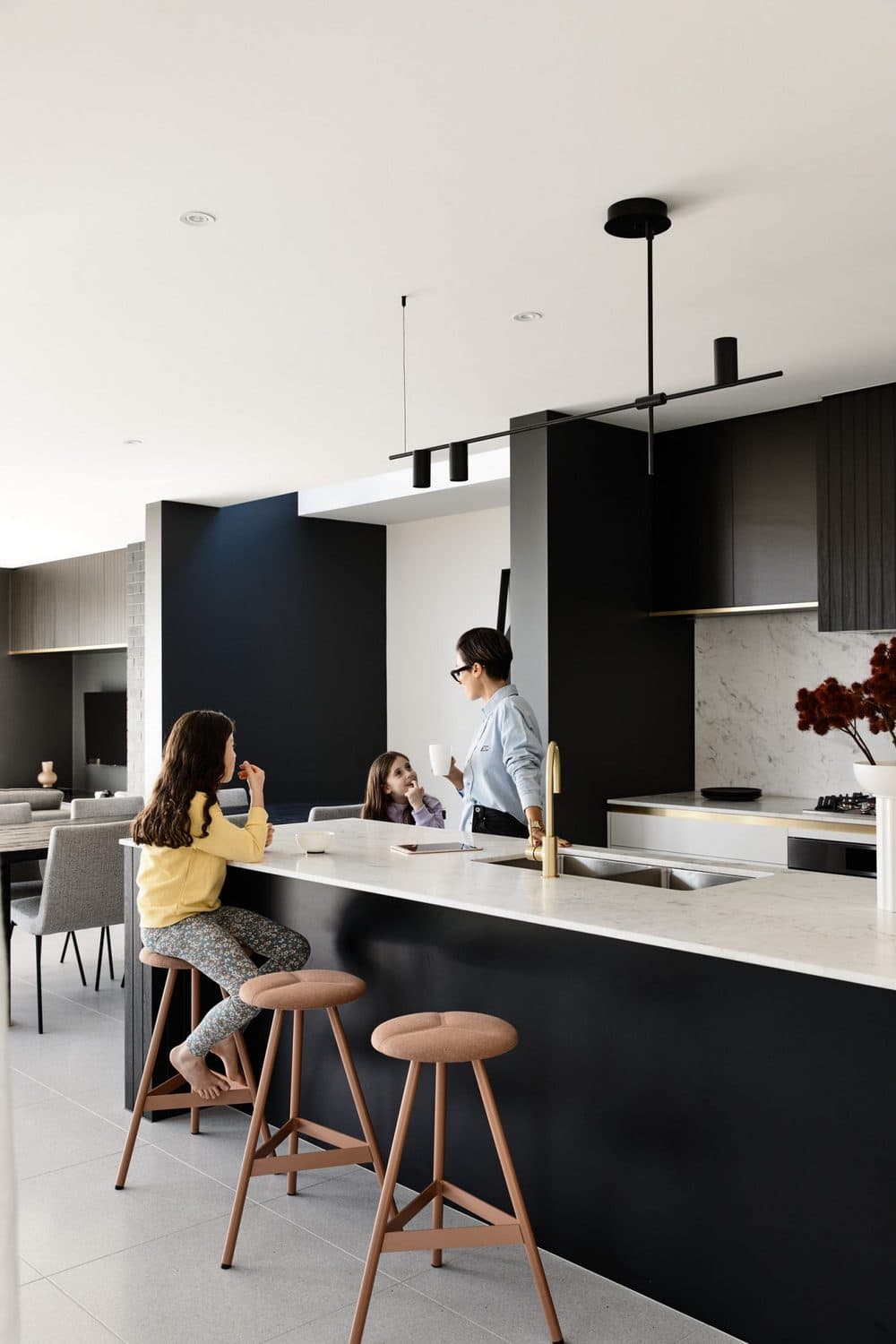
The wedge element also provides a dynamic entry hall and overhangs the open plan living space beyond, protecting it from the west.
As well as a generous, extensively glazed living area, the ground floor also includes a study/ lounge, while the upper level accommodates three bedrooms and a rumpus.
