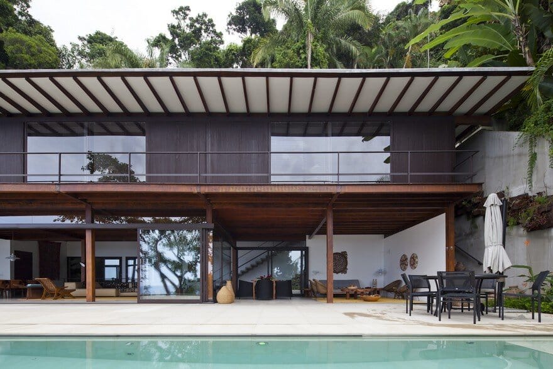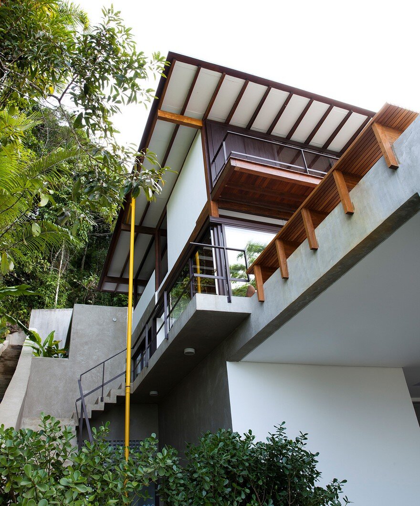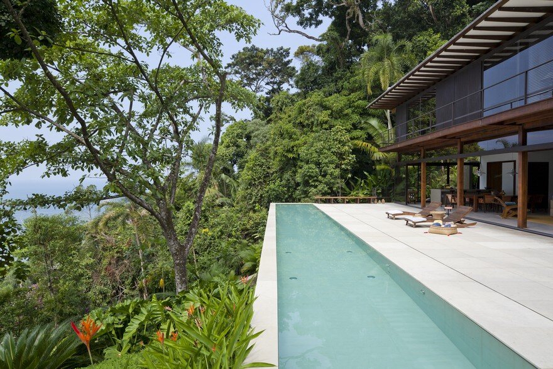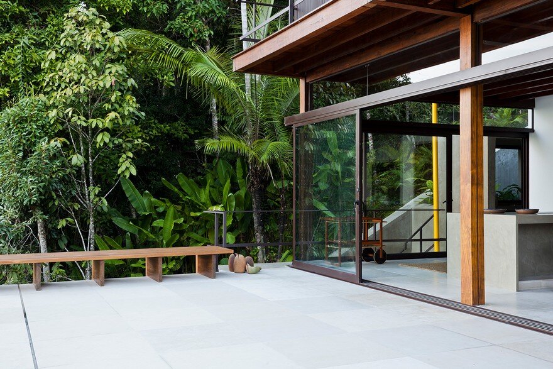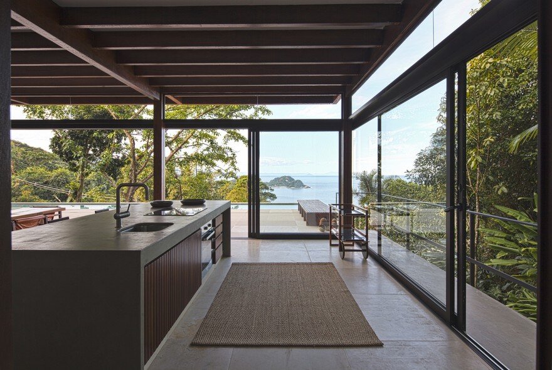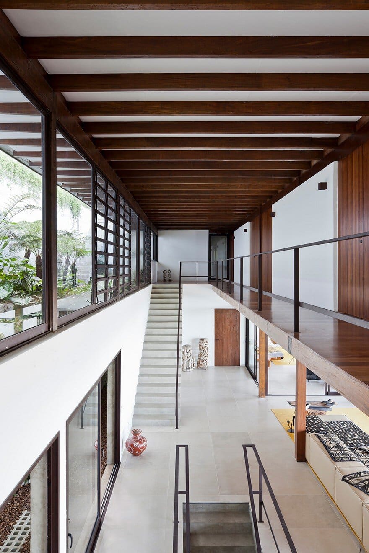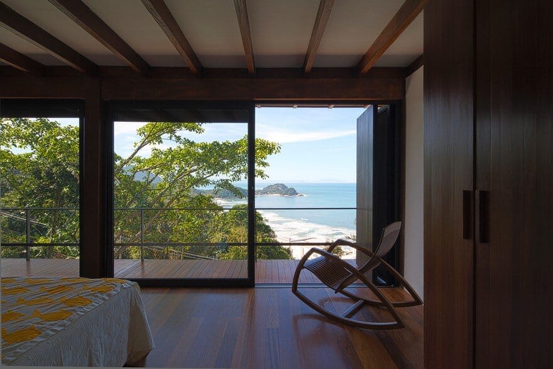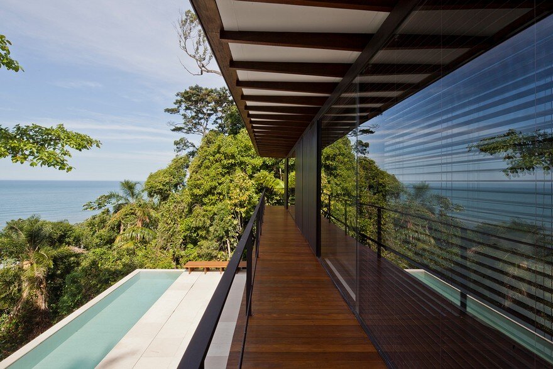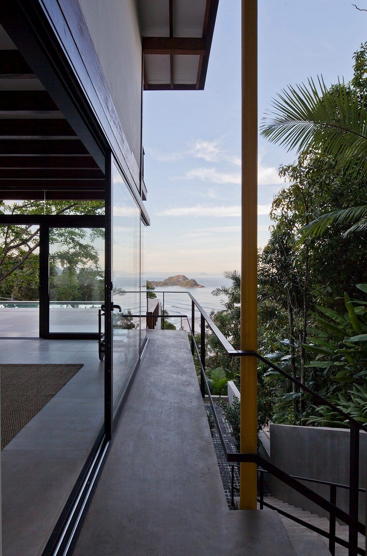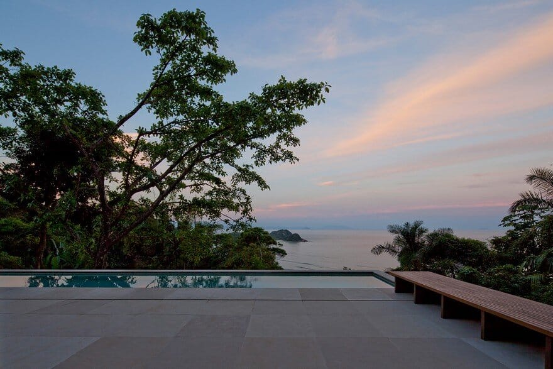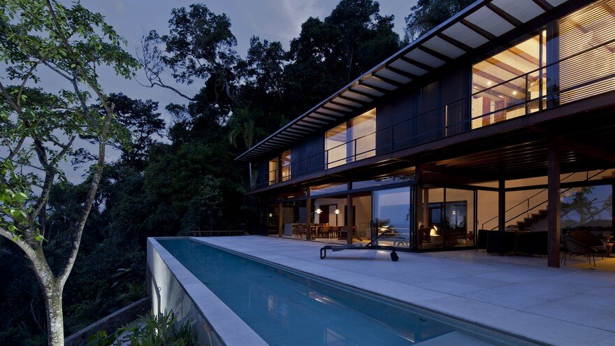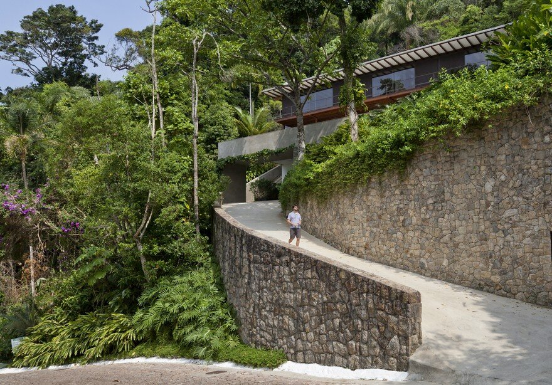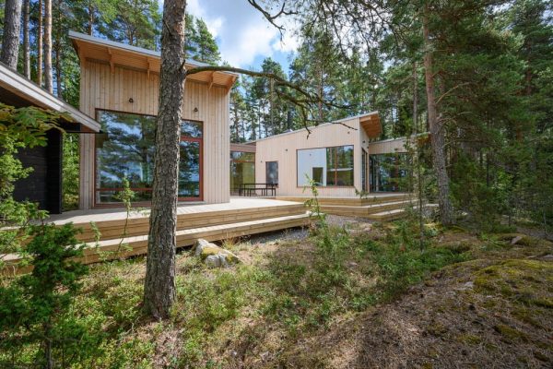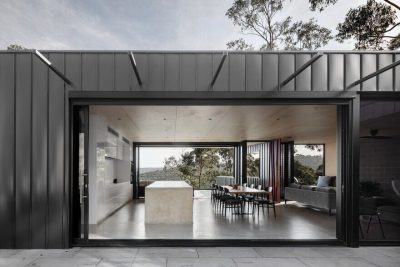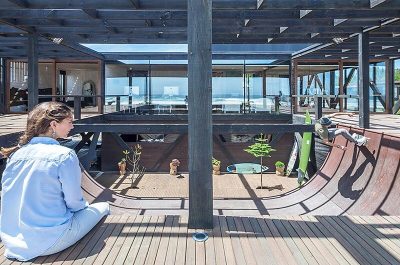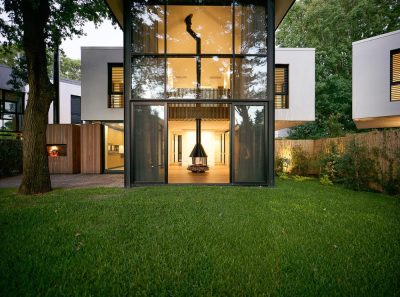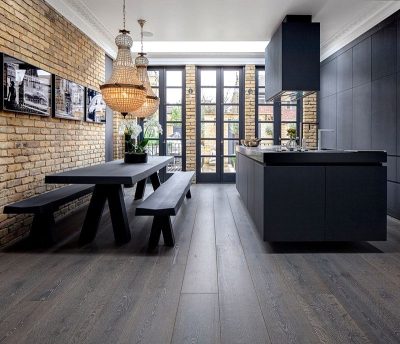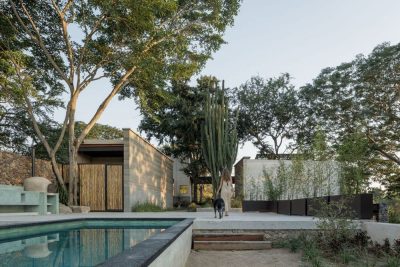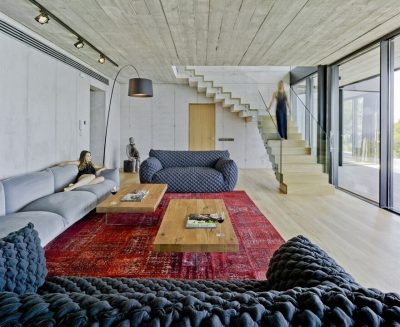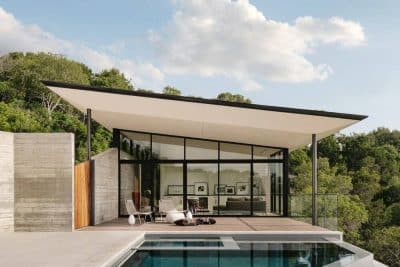Project: Modern Oceanfront House
Architects: AMZ Arquitetos
Architect in Charge: Pablo Alvarenga
Design Team: Paula Saito, Vanessa Mendes
Location: Guarujá, Brazil
Area 450.0 m2
Project Year 2013
Photographer: Maira Acayaba
Description by architect: Entrenched in an Atlantic Forest reserve in the coast of the São Paulo state, this modern oceanfront house welcomes the sea view and the surrounding wild landscape.
Installed on a steep slope, its structure can be defined in two parts: a monolithic concrete base supporting the garage and the pool and, on top of it, a modular wooden structure, profiled by a glass frame. Each module in the structure houses one of the bedrooms, the private bathrooms of which are pervaded by natural light and ventilation from the continuous rooflights that run across the roof.
Continuous rooflights provide natural light and ventilation. In addition to being completely wall-less, the lower floor’s glass doors that limit the outdoors can be totally slid open, turning the social zone into a large terrace with a rather loose layout. The inside/outside integration is emphasized by the stone floor, which covers the entire lower floor — including the pool.

