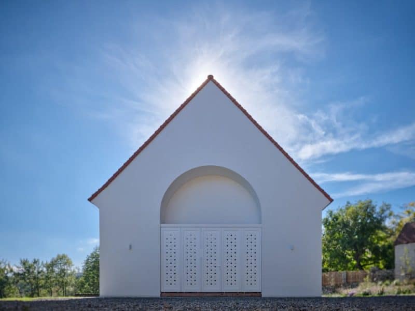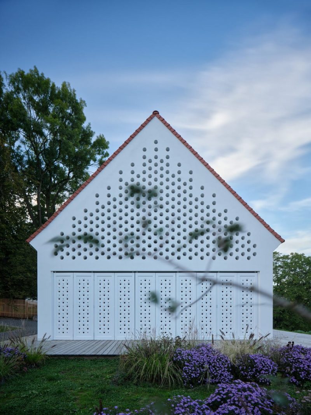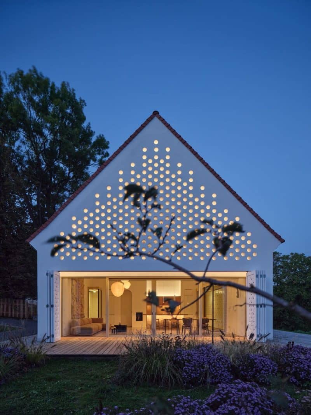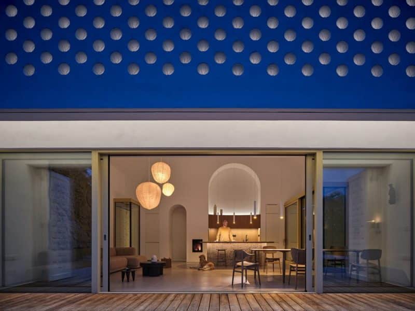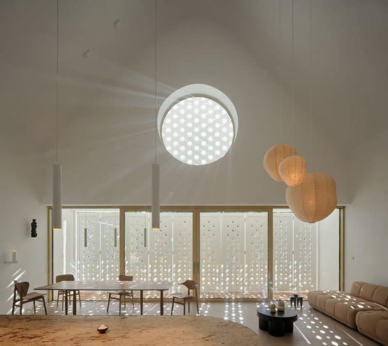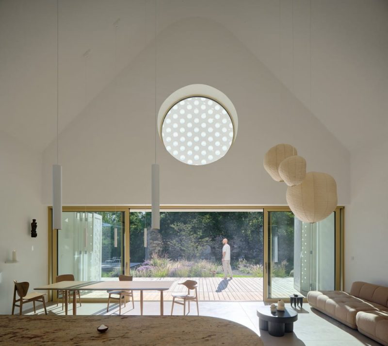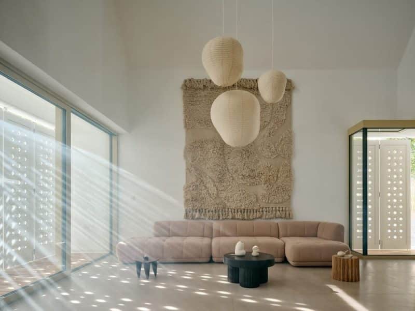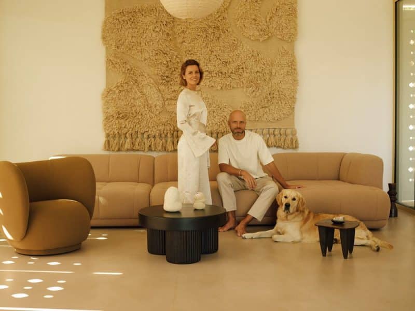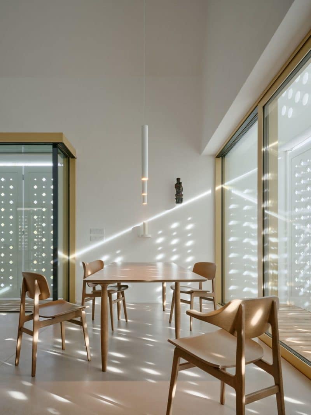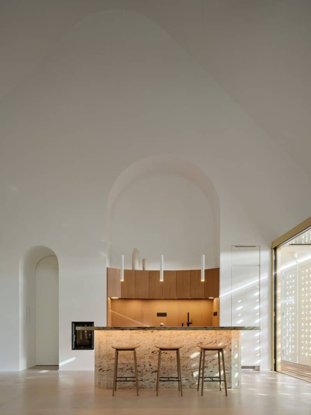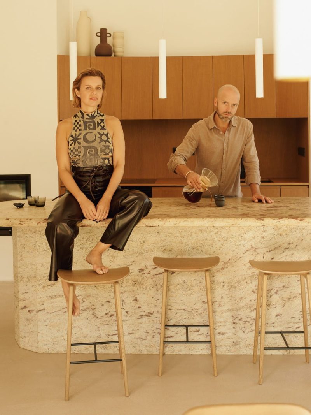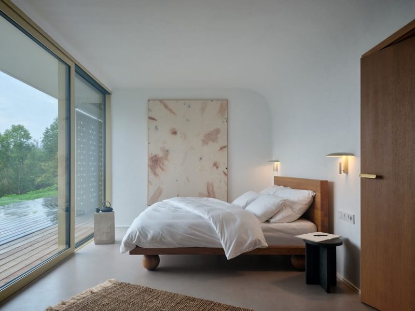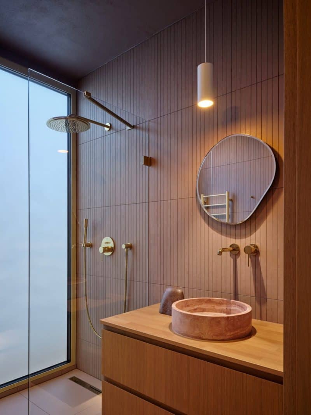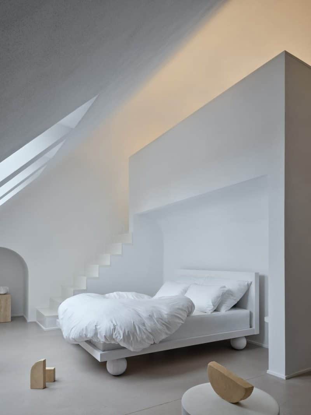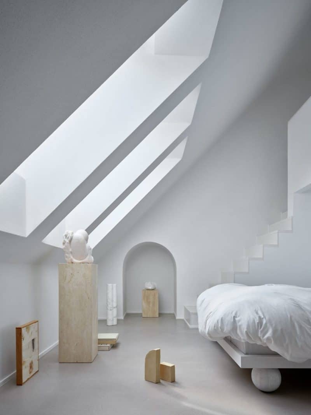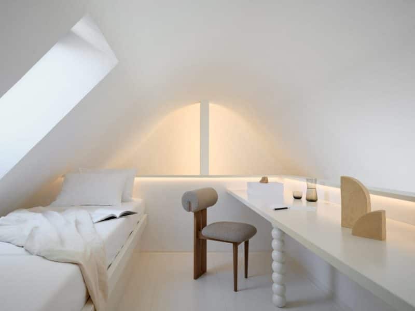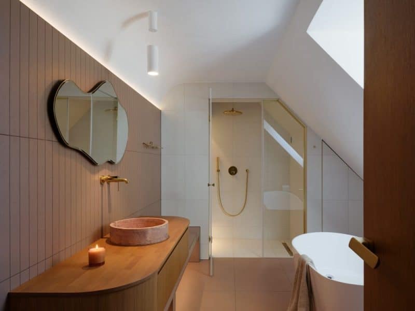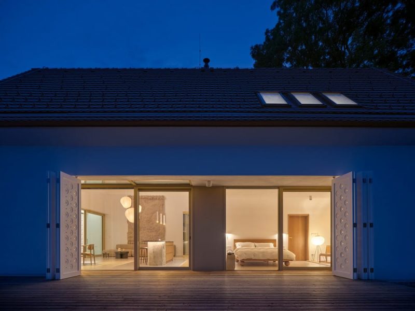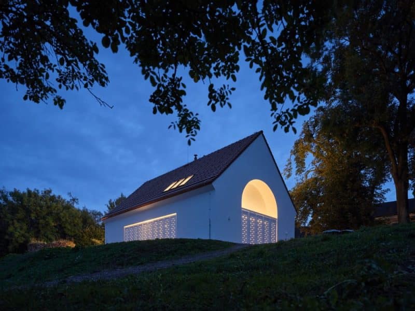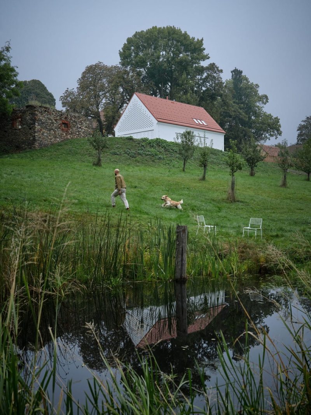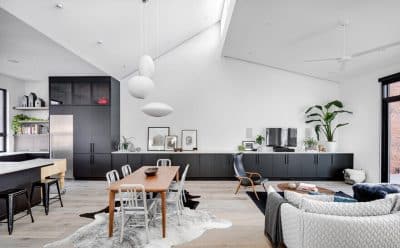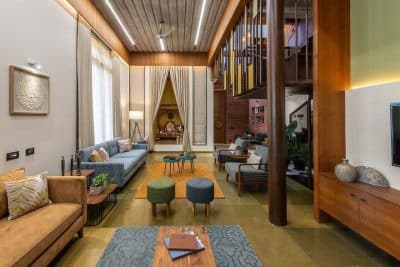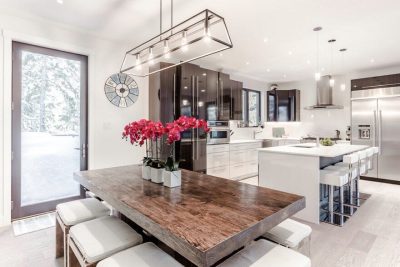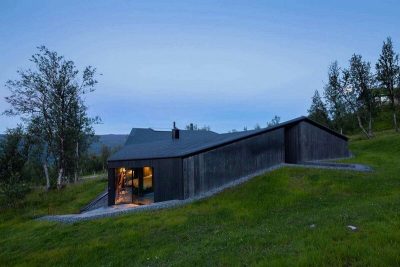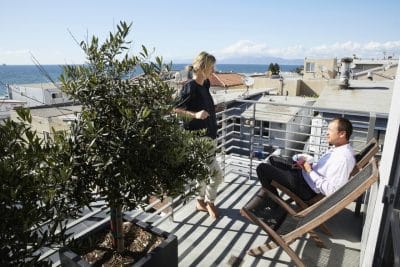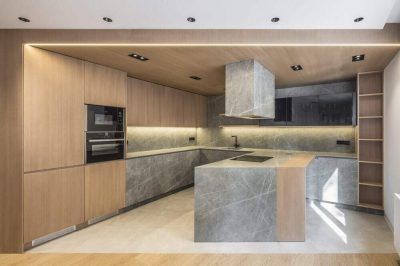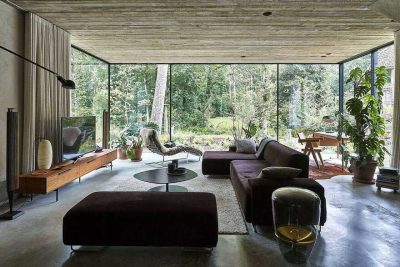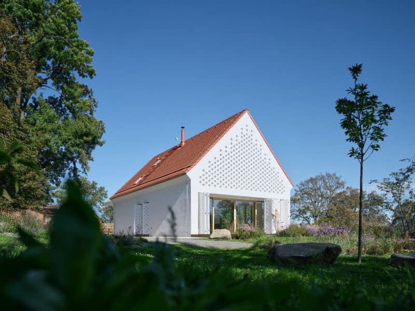
Project: House Oskar
Architecture: Jan Žaloudek Architekt
Construction project: Projekty S+S [Jana Tůmová]
Landscape architecture: Atelier Rouge [Jitka Tomsová]
Location: Borotín, Czech Republic
Area: 180 m2
Year: 2025
Photo Credits: BoysPlayNice
Modern House in a Baroque Garden: A Harmonious Sanctuary of Inspiration and Creativity
House Oskar, designed by architect Jan Žaloudek, sits gracefully in a generous garden that once belonged to a neighboring château in Kamenná Lhota, South Bohemia. Moreover, the site boasts a remarkable genius loci enriched by the remnants of a Baroque barn, centuries-old mature trees, and a stone wall that frames the property. Consequently, the garden opens into a picturesque rural landscape.
Contemplation, Inspiration, Recreation
From the very beginning, the concept centered on contemplation, inspiration, and recreation. In fact, the architect built the house for himself and his family. Together with his wife, art historian and writer Jolanta Trojak, he dreamed of a place to connect with the landscape and retreat inward. Therefore, they envisioned a space that invites rest and serves as a wellspring of creativity. As a result, even the simplest daily routines transform into small, profound experiences. In this way, House Oskar becomes a harmonious sanctuary for sleeping, reading, dining, and creating—all in symbiosis with the universe outside its windows.
Perfection, Imperfection, Timelessness
Furthermore, the design responds to local topography and the challenges of a culturally protected site. Thus, the architect carefully integrated the building into its historical context so that it does not overshadow the château. Instead, it exudes a timeless character. Inspired by the idea of a chapel—absent in the village—the architecture blends contrasts: new and old, interior and exterior, perfection and imperfection. For example, the design respects the traditional elongated form of local houses with gabled roofs. Meanwhile, perforated masonry creates openings for light and air. In turn, these openings serve as sunshades and inspire the pattern of wooden shading panels on other façades. Additionally, niches punctuate each side of the house; they act as entry vestibules or loggias and allow flexible shading. As a result, the house can open fully to the landscape or close off to emphasize its meditative character.
Natural Cycles and Light
Likewise, natural cycles and the movement of daylight define the living experience within the house. From the bedroom and main living space, which opens onto a panoramic orchard view, residents can witness both sunrise and moonrise. Moreover, the southern façade features a perforated gable wall and an impressive circular window that connects the social space with the courtyard and barn ruins. Consequently, generous openings merge the interior with wooden terraces, lush greenery, and the cool embrace of historic stone walls. On the other hand, the western façade, with its entry niche, shields the house from nearby village views. Furthermore, a vaulted niche in the northern gable casts light into the bedroom, bathroom, and utility areas. Therefore, visitors enjoy a continuous play of light and shadow that transforms the space throughout the day and night.
Sacred Inspiration
In addition, the interior exudes a sacred inspiration. Unlike the pristine white exterior, the inside feels warm and inviting. For instance, the main space surprises with a vaulted ceiling that rises to seven meters. Moreover, white stucco walls and large, aluminum-framed windows enhance the ethereal quality. Significantly, a two-meter-wide circular window pierces the southern gable; it serves as a nod to ecclesiastical architecture and invites in abundant light.
The focal point of the interior is a curved wooden kitchen that features an island made from Indian Shivakashi granite. This element, reminiscent of a church altar, anchors daily rituals. Additionally, a dining area with an oak table and chairs lies nearby and is graced by a 19th-century wooden carving of the Madonna. In contrast, a relaxation area across the room offers a long sofa that frames views of both the landscape and a courtyard with barn ruins. Moreover, the sofa is accentuated by a tapestry woven from undyed sheep’s wool.
Art in Every Detail
Art plays a vital role in the family’s life, and their collection spans from Czech Modernism to contemporary works. For example, the bedroom displays a 19th-century panneau japonais alongside a large-format painting by Antonie Stanová and sculptural pieces by Michal Janiga. Additionally, stone sculptures by Vanda Hvízdalová stand proudly on travertine pedestals in the attic. Consequently, visitors are greeted in the entry hall by a wooden ceremonial mask from Gabon, while the main living area features an African stool carved from a single piece of wood and original ceramics by Martin Hanuš. Moreover, sculptural Akari lamps by Isamu Noguchi illuminate the bedrooms and attic, and a large collection of art books further enriches the ambiance.
A Living Gesamtkunstwerk
Ultimately, House Oskar transcends the ordinary. It functions as a true Gesamtkunstwerk—a living work of art. The design, which gracefully blends architecture, art, and nature, welcomes the public through traditional rentals and serves as a venue for artist residencies, pop-up events, and workshops. In doing so, the owners create a vibrant community of creative and inspiring individuals around the house. Consequently, House Oskar stands not only as a private retreat for contemplation and creativity but also as an invitation to share art and culture with the world.
