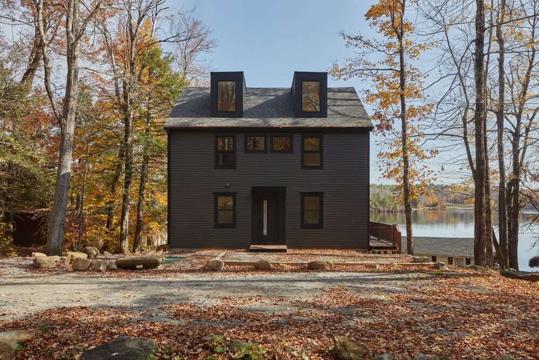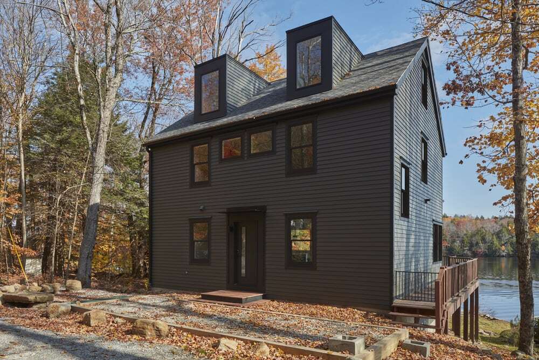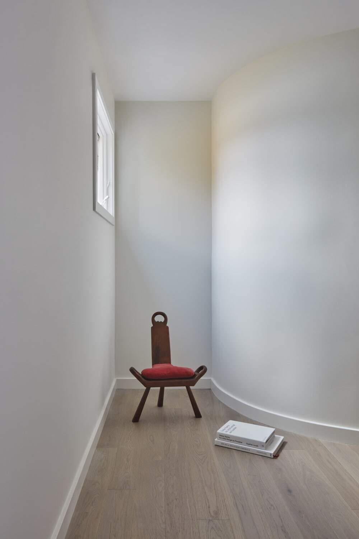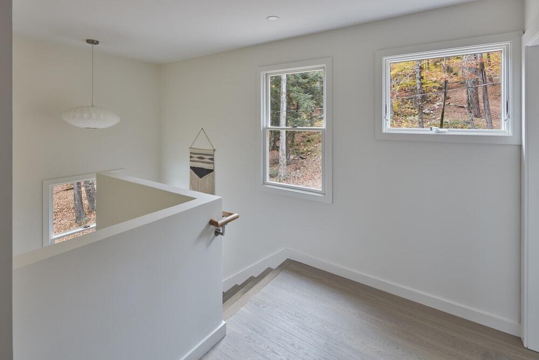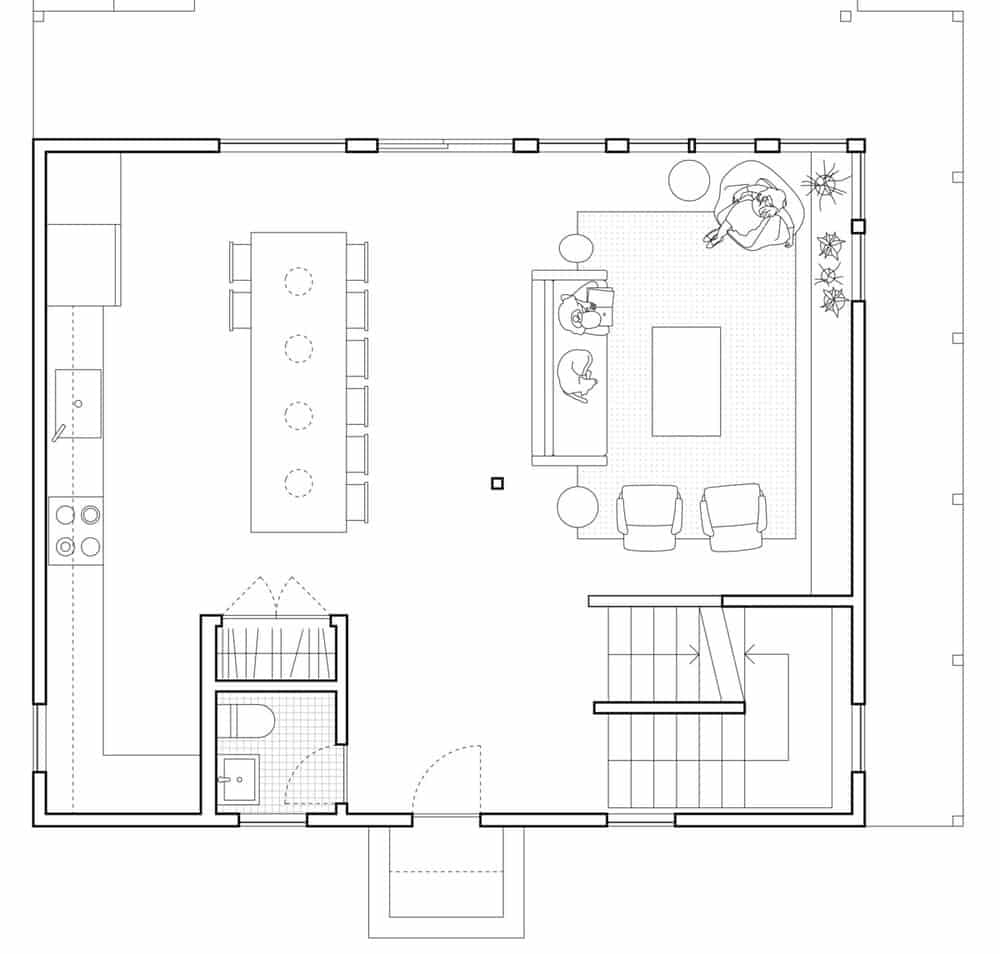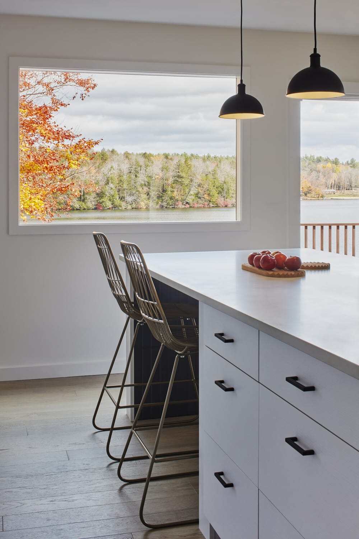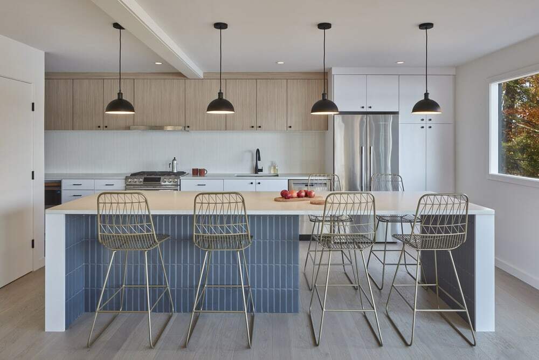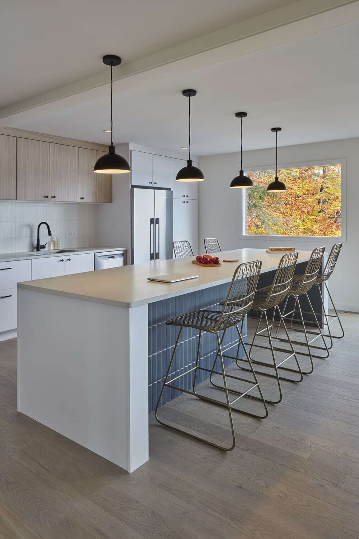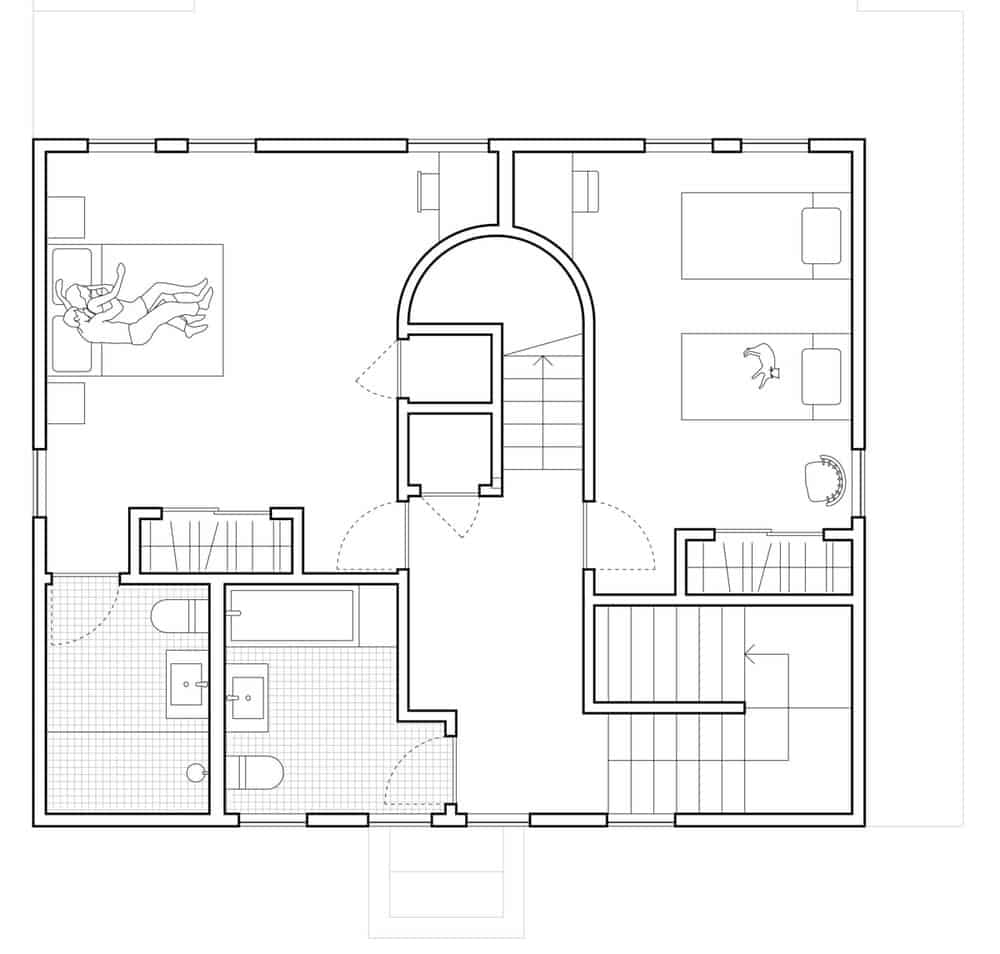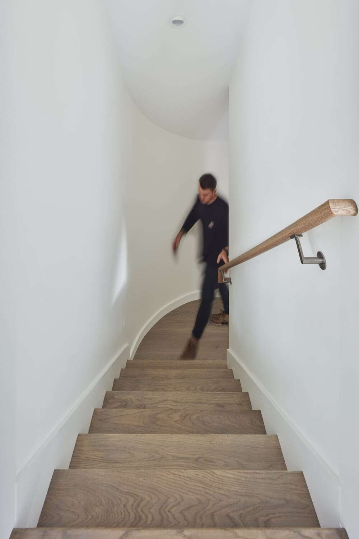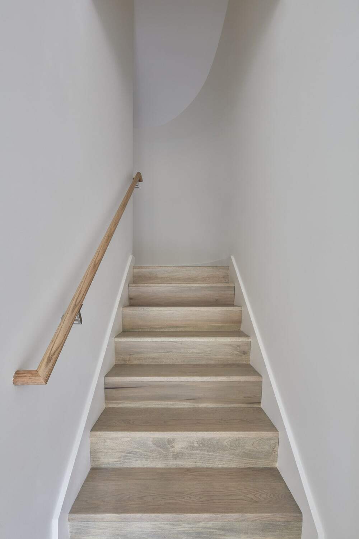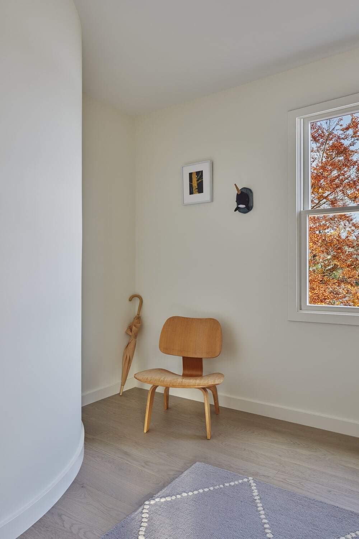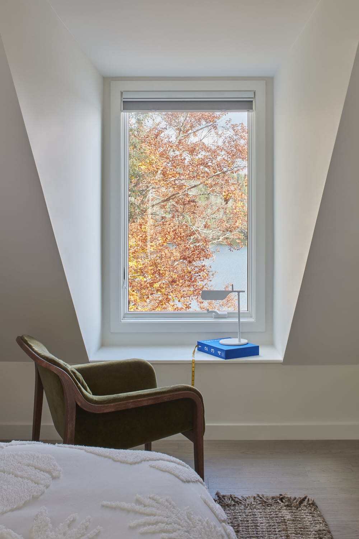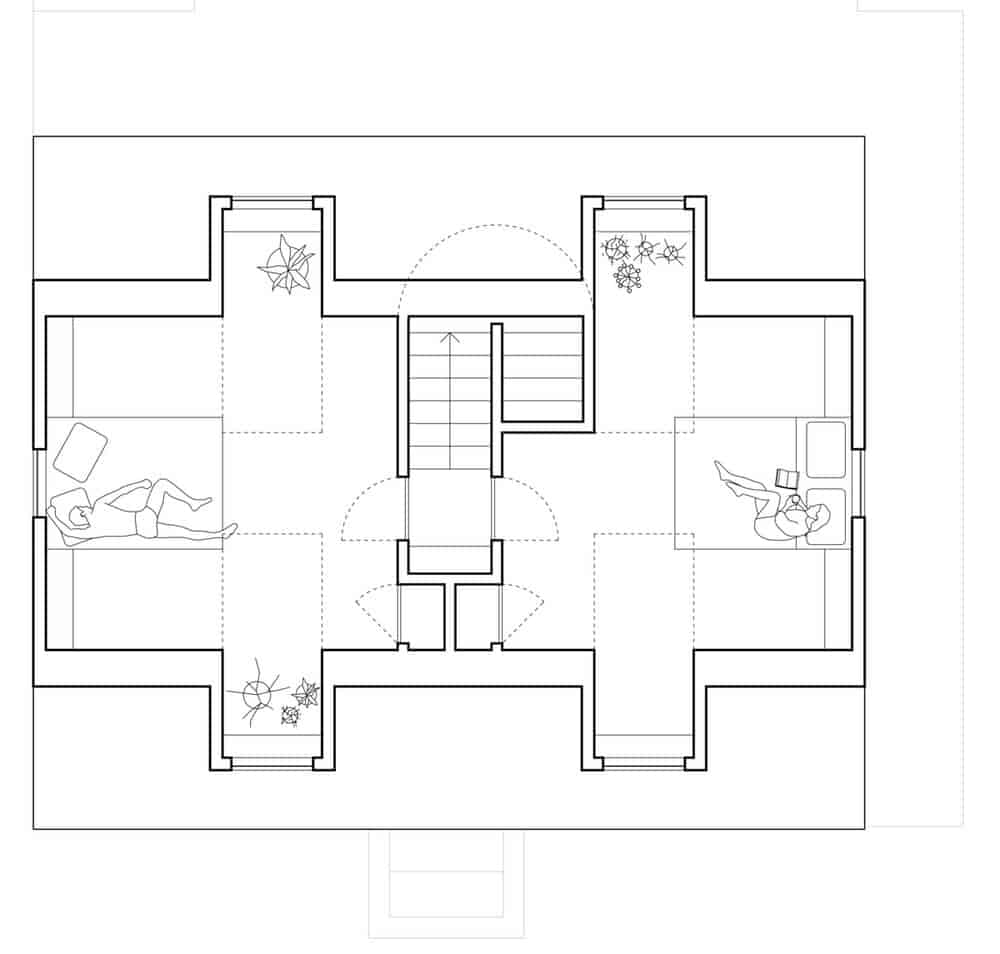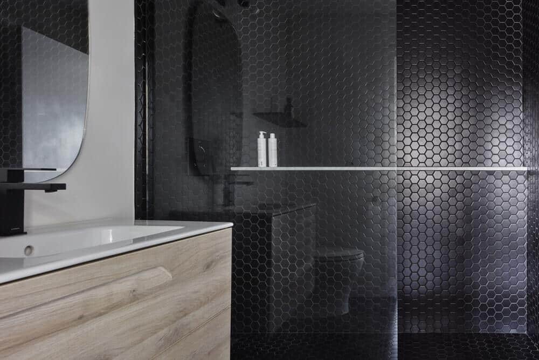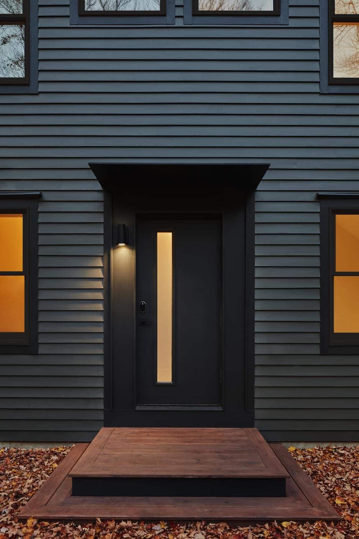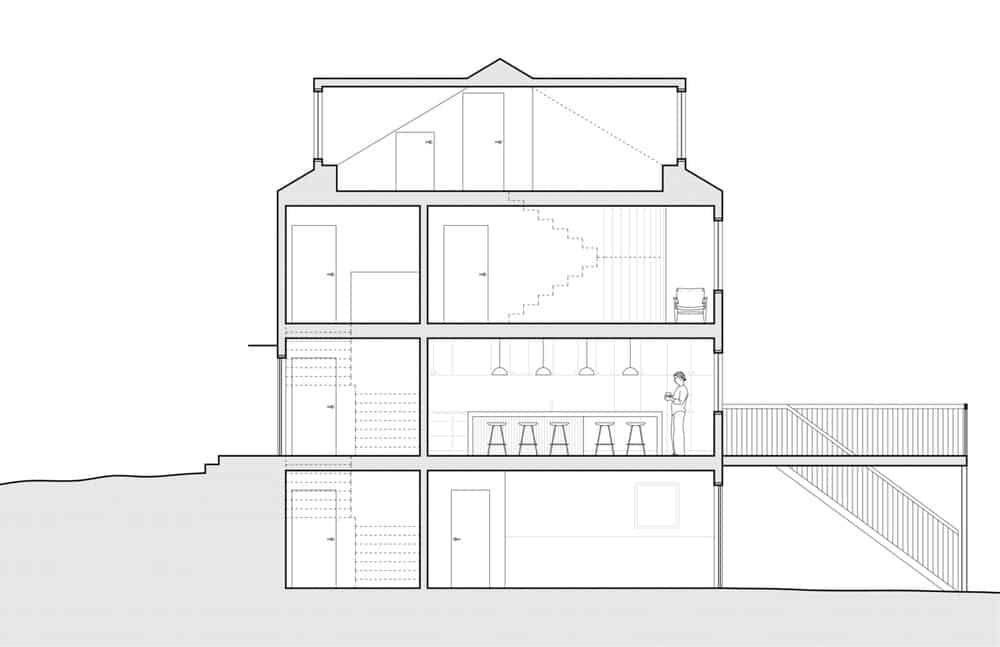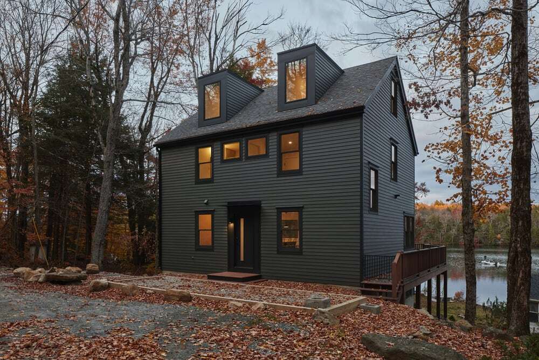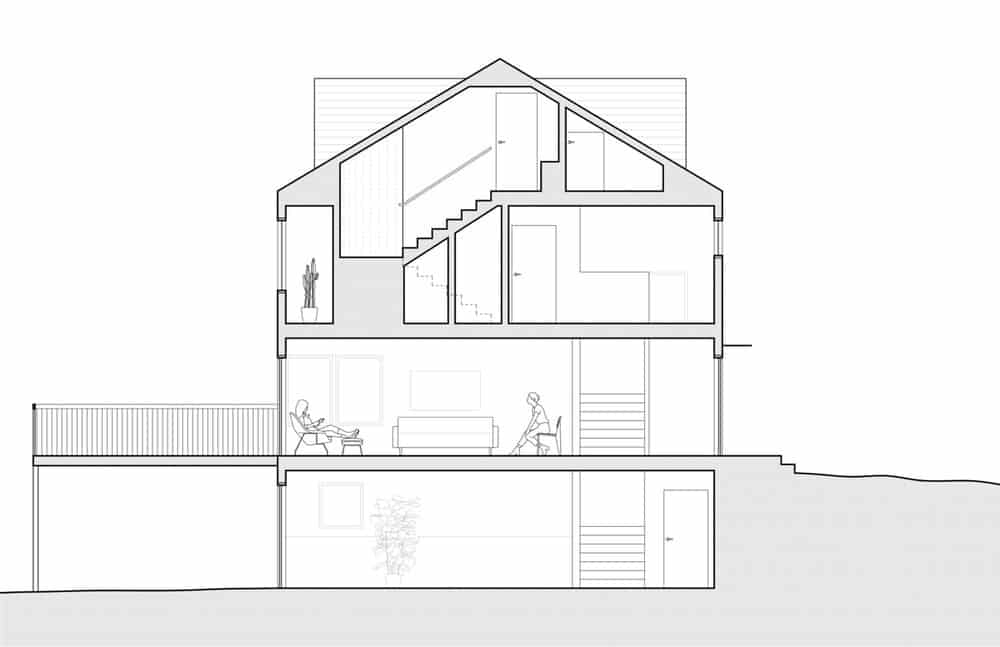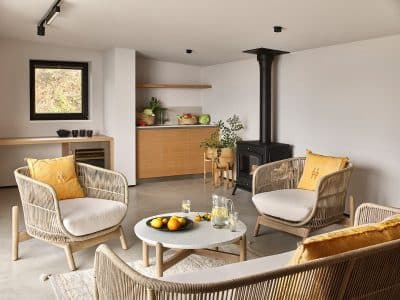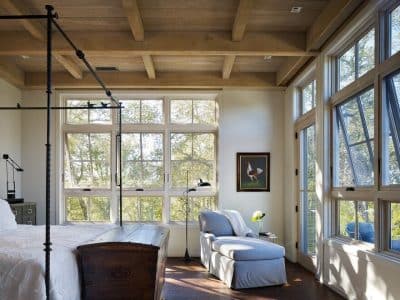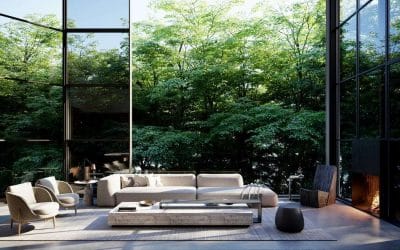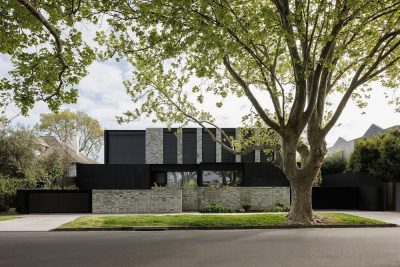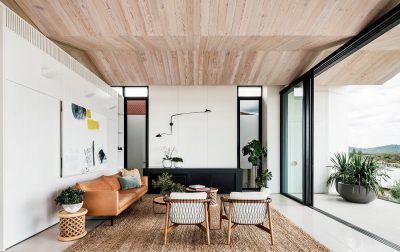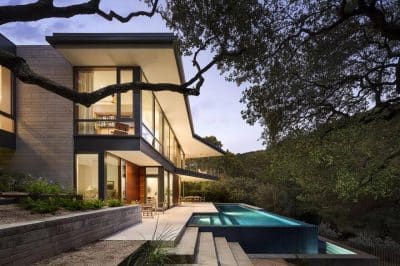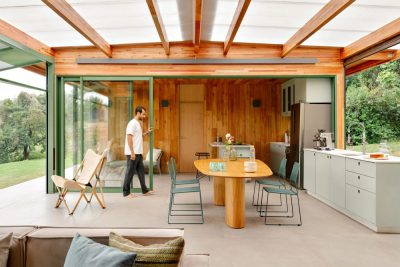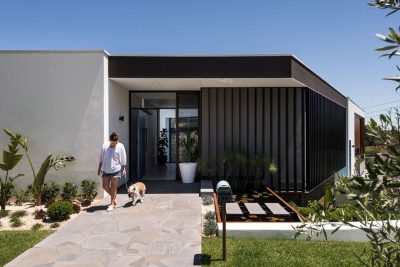Project: House with a Curved Stair
Architects: Primary Projects + Chris Johnson
General Contractor: Sacred Oak Homes
Location: Becket, Massachusetts, United States
Project size: 4040 ft2
Site size: 19150 ft2
Completion date 2020
Photo Credits: Jane Messinger
Text and Photos: Courtesy of Primary Projects
In 2018, our client, a growing family from Boston, purchased an unfinished, lake-side house in the Berkshires. The “house with a curved stair” had been framed and clad in 2006, but sat empty and unfinished for over ten years. At the time of purchase, the house was a shell with no interior walls, no plumbing, no heating, and no electricity.
Using the existing envelope as a constraint, we doubled the planned number of bedrooms and bathrooms. The home’s original design—completed by another architect—had a perfunctory stair to the third floor that could only be accessed through the primary bedroom. After studying several options, we found that a switchback stair with a curved landing would allow for two private bedrooms on the second floor while: preserving code-mandated head-clearances, providing additional storage in the primary bedroom, creating sculptural interest in each adjoining room on level two, and minimizing its footprint on the third floor to allow for larger bedrooms. The stair, along with four new dormers, allows what would have been attic storage to be used as two additional bedrooms.
We helped the client to achieve the goal of modernizing their new home through a few simple, cost-effective moves: painting the house dark to emphasize it’s pure form, removing decorative shutters and divided lites from the windows, and giving the new features—the dormers & the porch—a quiet character that supports the overall composition.
How is the project unique?
Its not often that a client buys a property with a real estate listing that reads:
“This is a really intriguing property. The shell of the house, deck, roof, electric and foundation were done circa 2006. And then the work slowed….or stopped. This waterfront home on Center Pond is waiting for you to come finish it. Priced with that in mind, a septic needs to be installed along with the plumbing, walls, kitchen and bathroom. The well is in place. This home finished will be amazing! Are you the one who is going to get this fantastic project finished?”
How is the project unique?
The property was sold as a 2-bed / 0-bath based on what was existed at that time. The original design, completed by another architect before being abandoned, was for a 2-bed / 2-bath. Through the introduction of a new stair and four dormers we were able to create a 4-bed / 3.5-bath for our client, nearly doubling the potential resale value of the home.
What was a key challenge & what was your solution?
1. Challenge
In the existing condition, you could only access the third floor through the primary bedroom.
Solution
After studying several options, we discovered that a switchback stair with a curved landing would:
– Allow direct access to the third floor (with adequate head room)
– Increase the size of the adjacent bedrooms
– Preserve the existing window locations
– Create new storage opportunities
2. Challenge
In the existing condition, the third floor was meant to be used as an attic. The ceilings were too low and there were no views to the lake.
Solution
Adding four dormers and raising the collar ties:
– Creates two useable bedrooms with adequate ceiling heights
– Opens up the views to the lake (and creates cozy reading nooks)
– Adds light & allows for cross ventilation
3. Challenge
The first floor couldn’t comfortably accommodate a generous living room and a traditional dining space.
Solution
We worked with the owner to create a 13-foot long island that comfortably seats seven, and combines additional storage with face-to-face dining on the lake-side (and directly across from the island, we reused a large window the owner found in the basement to open up a new view to the lake).
4. Challenge
The owners wanted to modernize the existing shell of the house, but needed any solutions to conform to their limited budget.
Solution
We did the following:
– Painted the house with dark colors—dark green with black trim—to mask traditional details that couldn’t easily be removed
– Removed the decorative shutters & divided lites from the windows to simplify the clutter and open up the views
– Ensured that the design of the new features—the dormers & the porch—complemented the existing house’s simple gabled form
Key products used “House with a curved stair”:
Countertops: Caesarstone
Dishwasher: Bosch
Faucets: Symmons
Kitchen Sink: Kraus
Oven: Samsung
Paint: Benjamin Moore
Refrigerator: Fisher & Paykel
Toilets: Duravit
Tile: Stone Source
Wood Flooring: Havwoods International
Windows: Andersen

