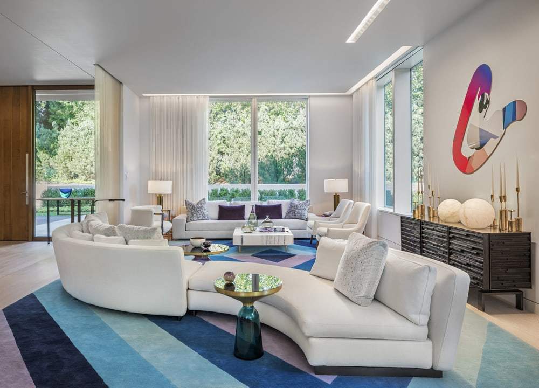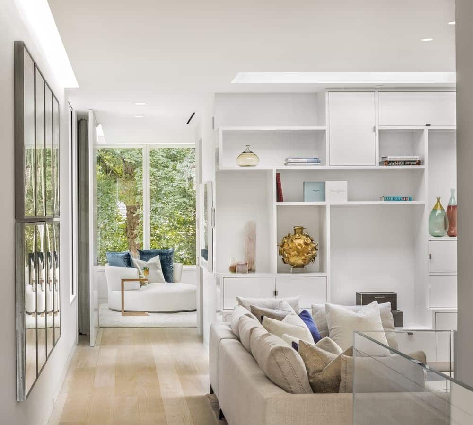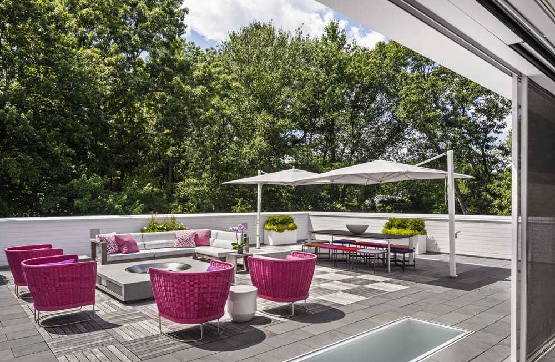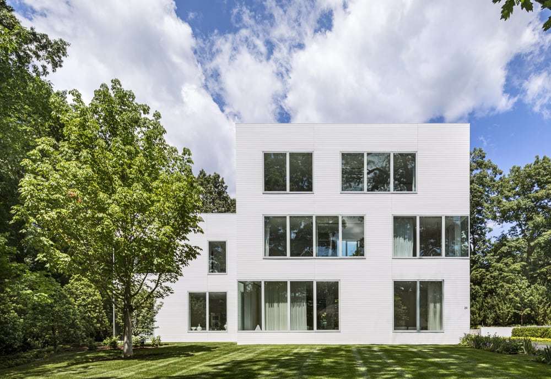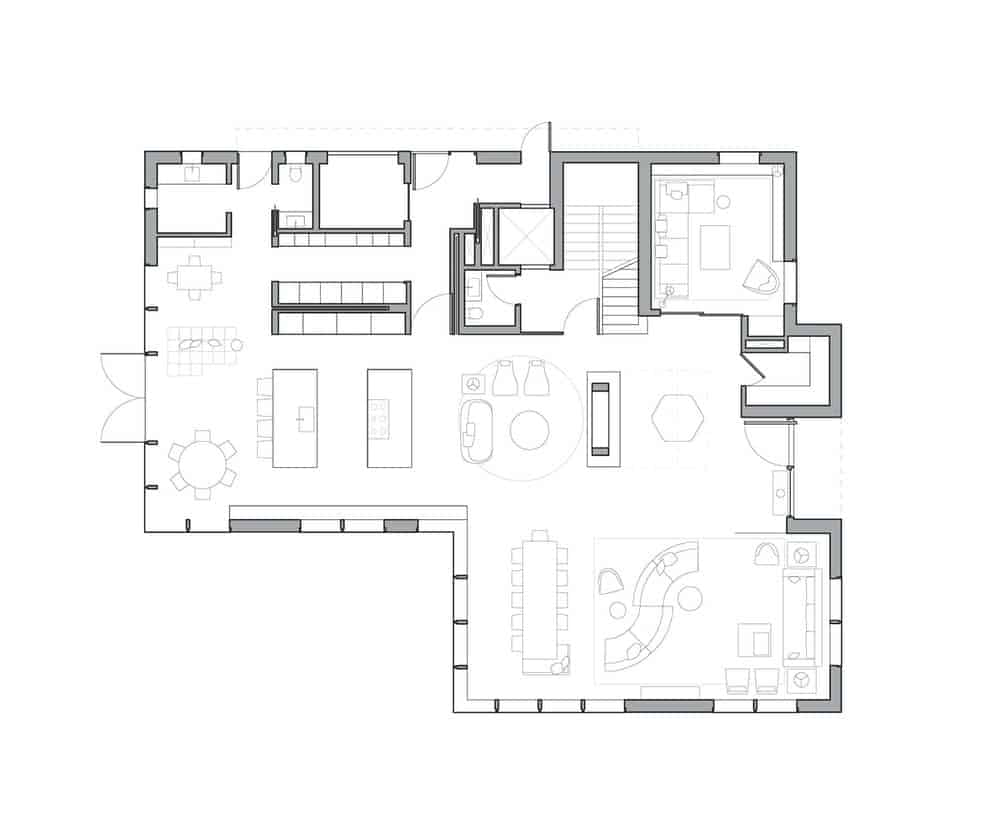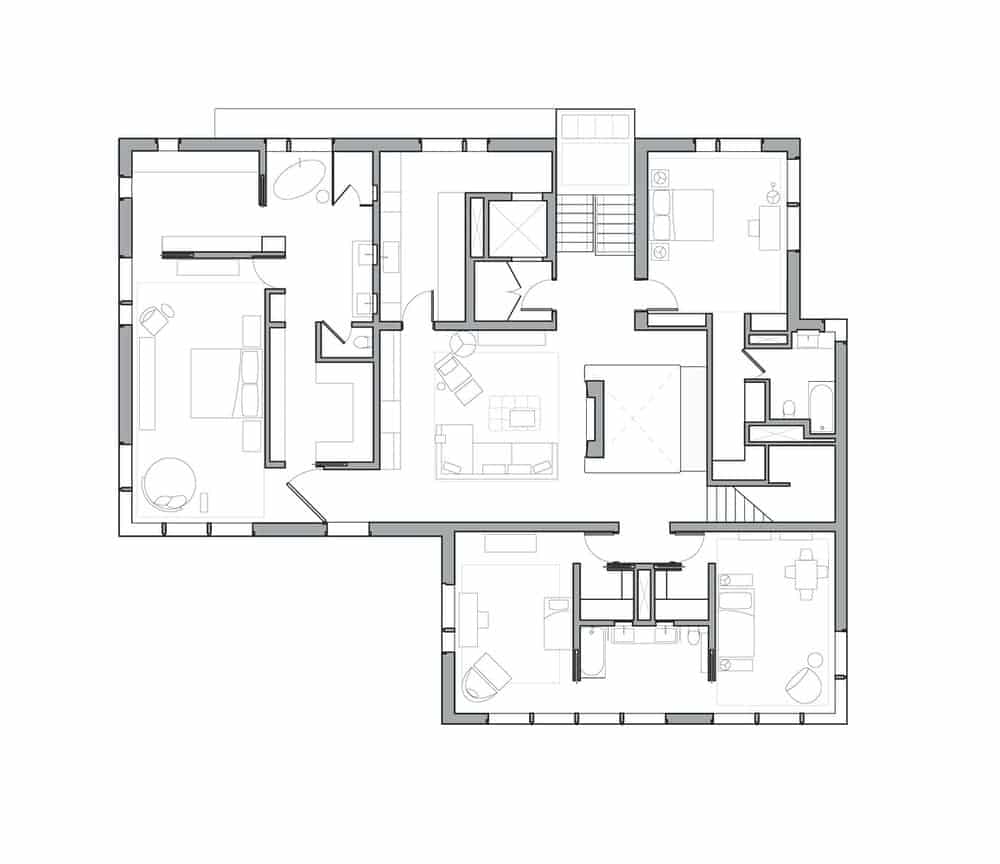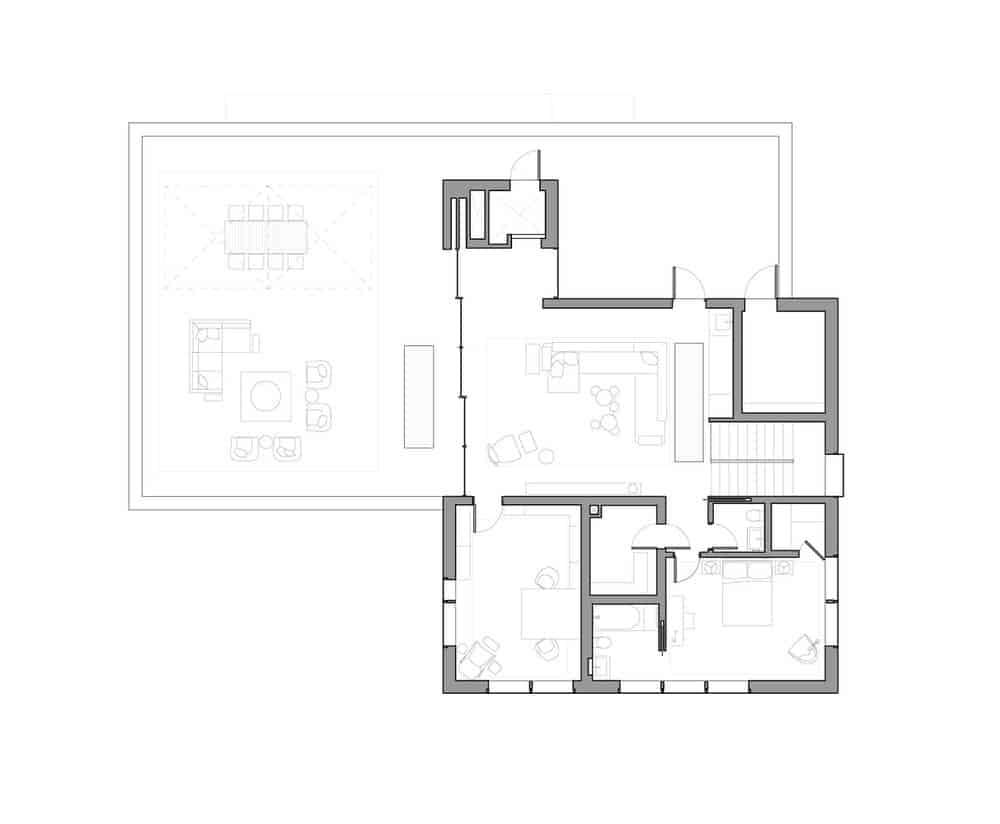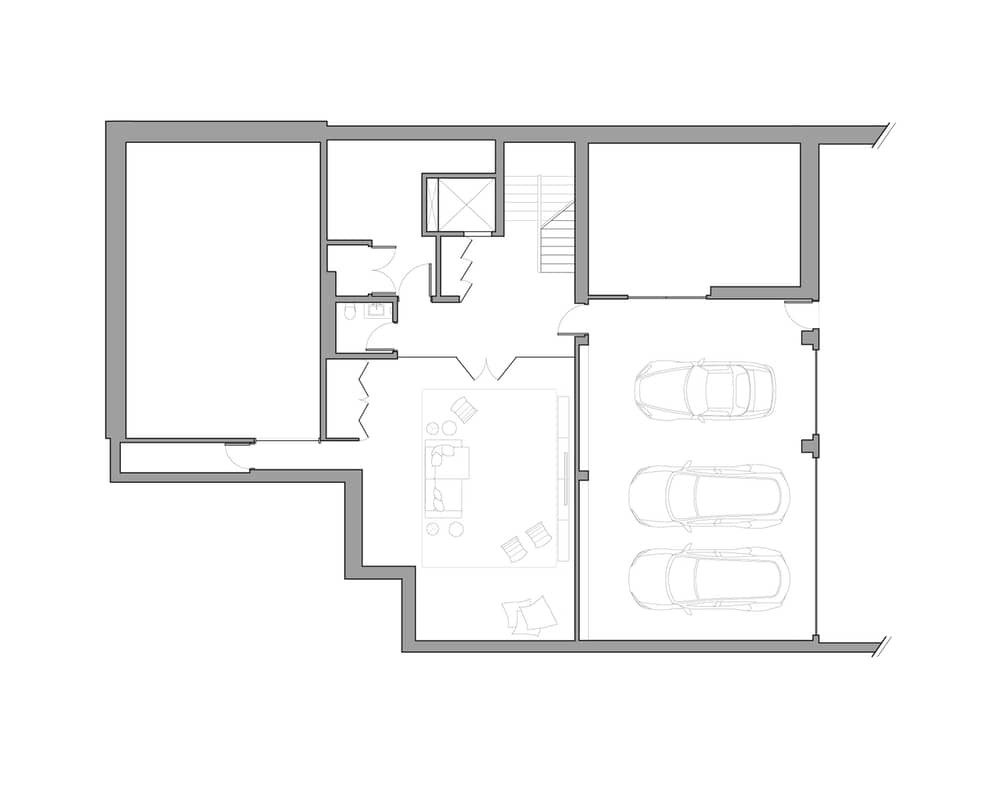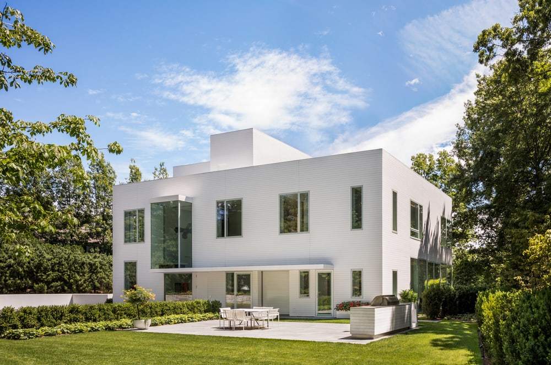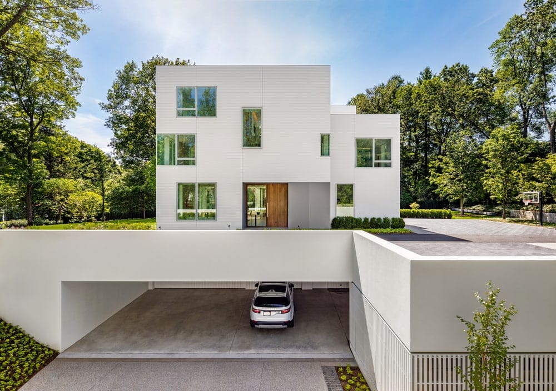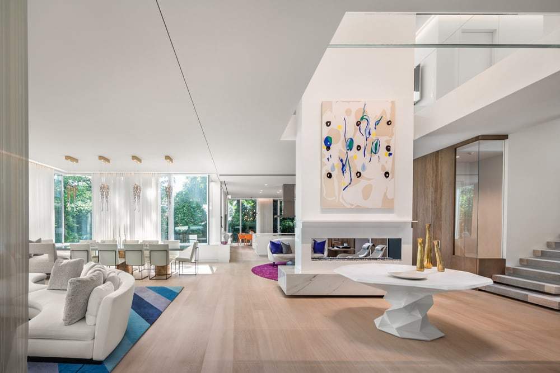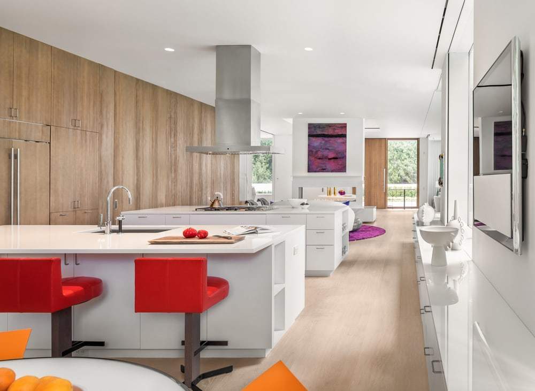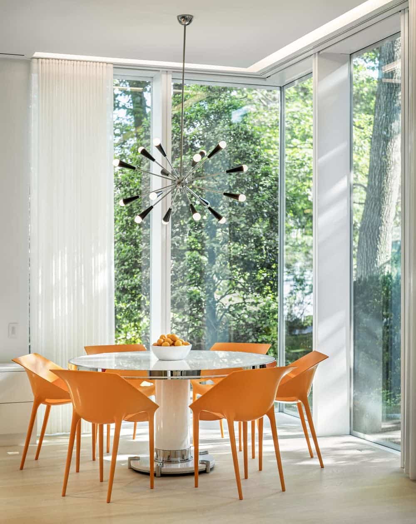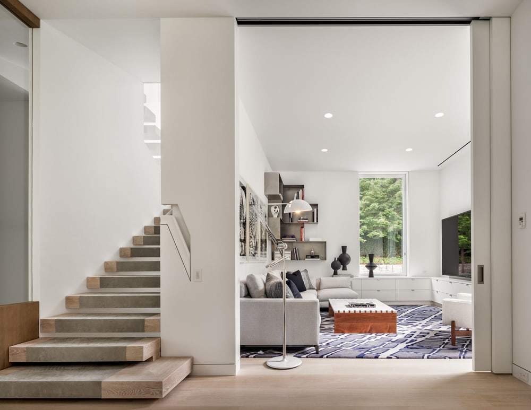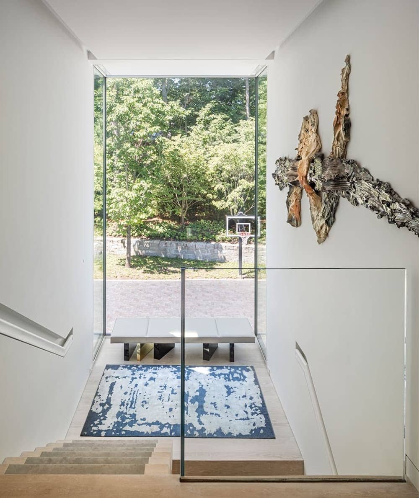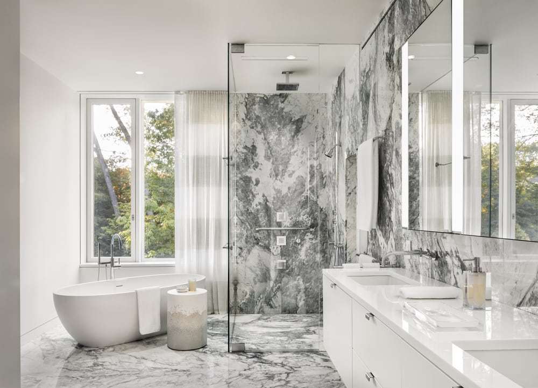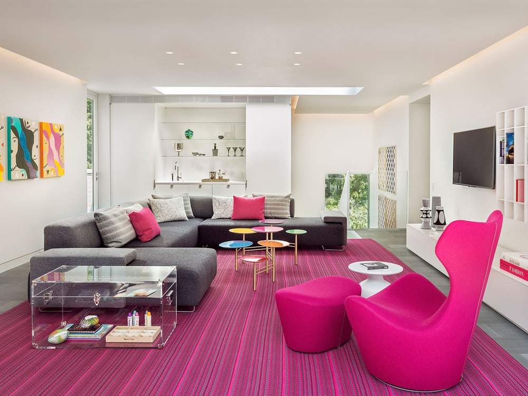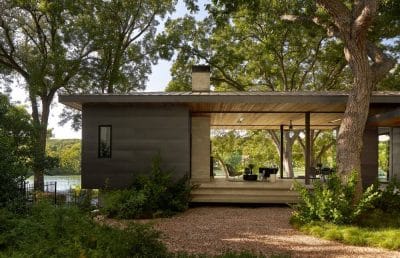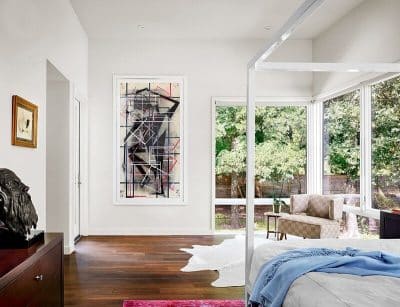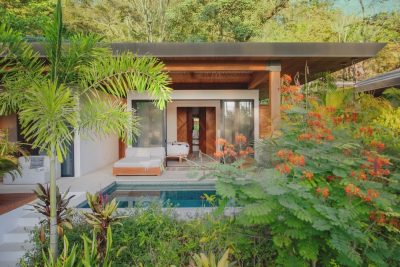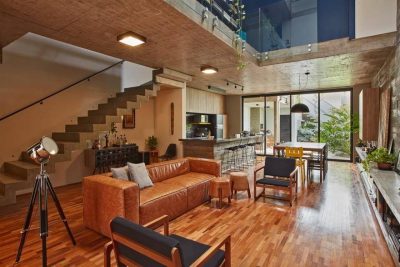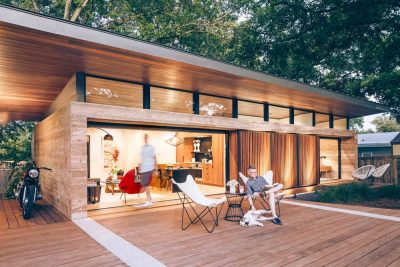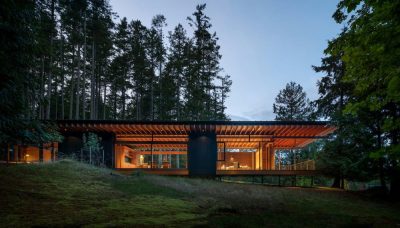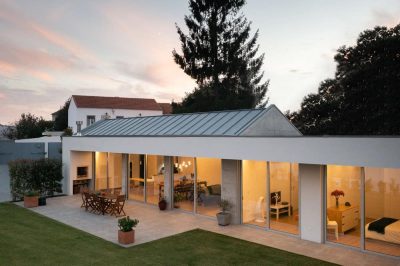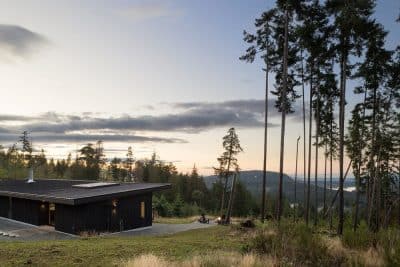Project: Wellesley House
Architects: 1100 Architect
Design Team: David Piscuskas, Susanne Milne, Chloe Rice, Kelsey Odom, Daphne Shin, William Ruffenach, Kriti Garg, Heiman Luk, Kenneth Nielsen, Jason O’Koren, Ida Tam, Christie Yeung
Interior Designer: Ray Booth/McAlpine House
Location: Wellesley, Massachusetts
Area: 14000 ft²
Year: 2019
Photographs: Peter Aaron
Text by 1100 Architect
Set in Wellesley, Massachusetts, where white clapboard-clad vernacular houses abound, this new house stands as a contemporary response to that architectural tradition.
The form responds directly to careful evaluations of views, internal adjacencies, spatial optimization, and municipal regulations. It also emerges from how the client wanted to see the house: as a white cube set in the landscape.
Rather than a single, massive white cube, the architects designed the volume as two cubes that each intersect the other. Doing so modulated the house’s scale while delivering the geometric effect the clients wanted. To reinforce the impact of that geometry, the design keeps the façade completely taut, with siding panels and windows set in a flat surface.
Inside, the steel-frame structure allows for open floorplans without load-bearing columns or walls, providing flexibility, abundant daylighting and ventilation. A prominent staircase connects the different floors, with each flight animated by a different custom handrail. On the third floor, a roof terrace provides a quiet, secluded area for outdoor recreation.
Designed for a young family, the Wellesley house was built to perform as a 100-year building. The Wellesley House will allow the clients to live in the home for the full life-cycle of their family, adapting from having and raising children through to empty nesting.
