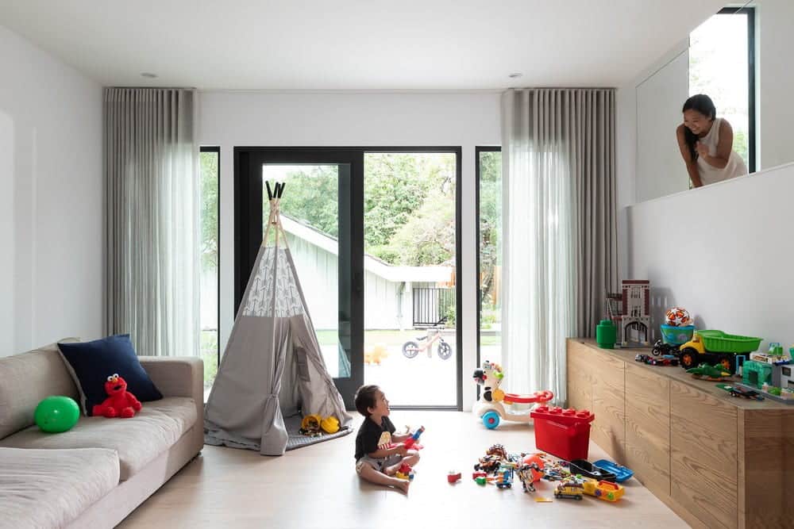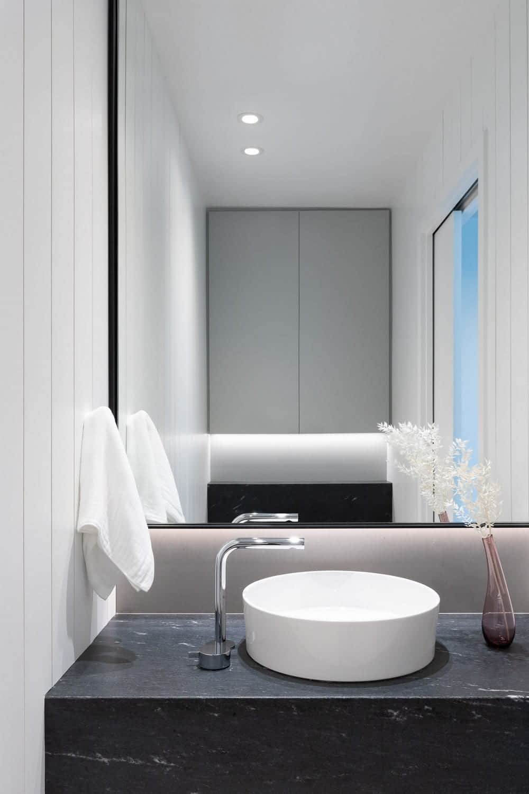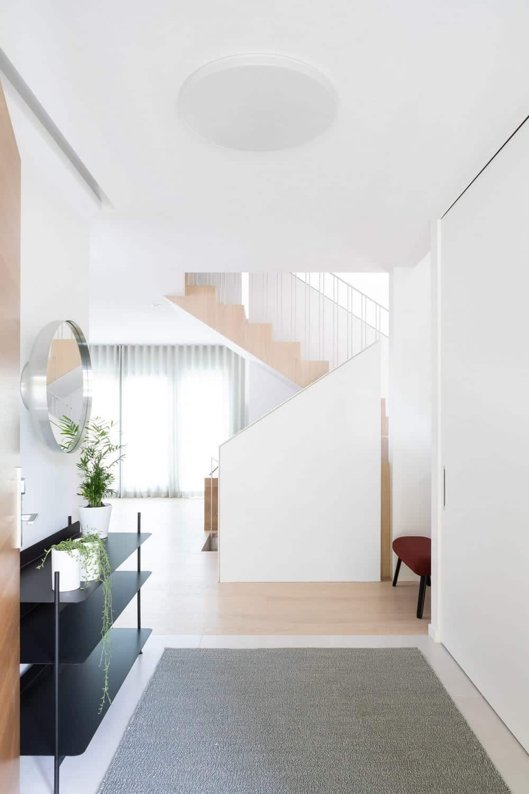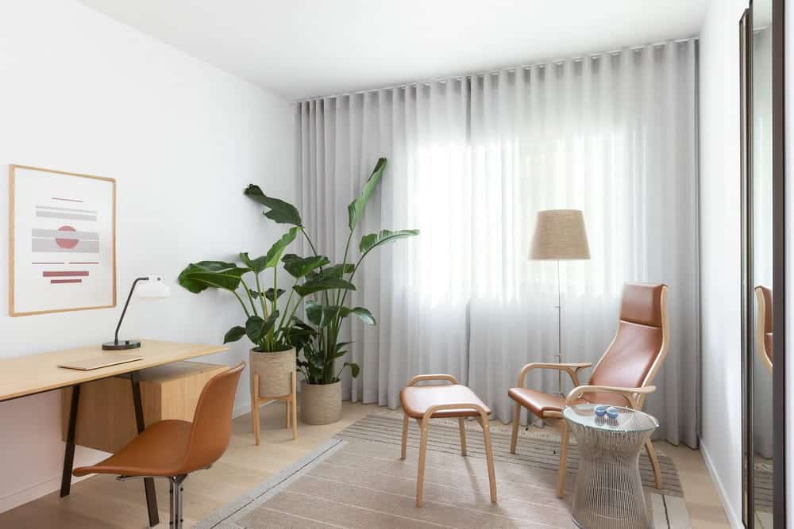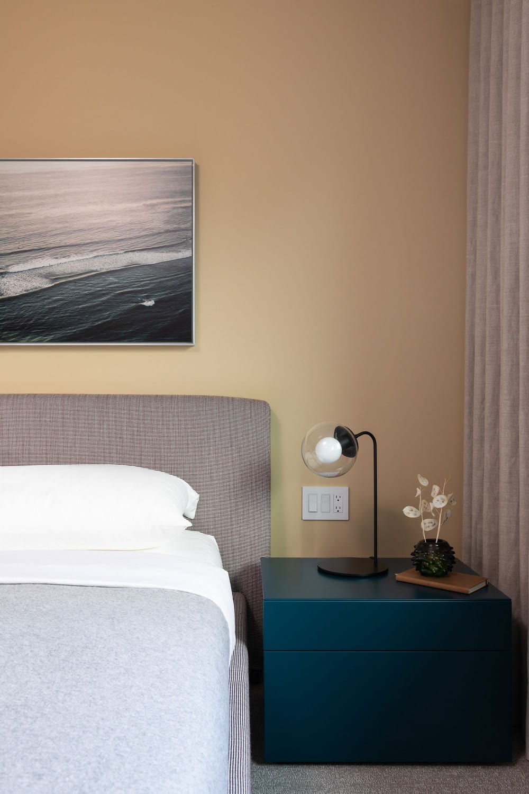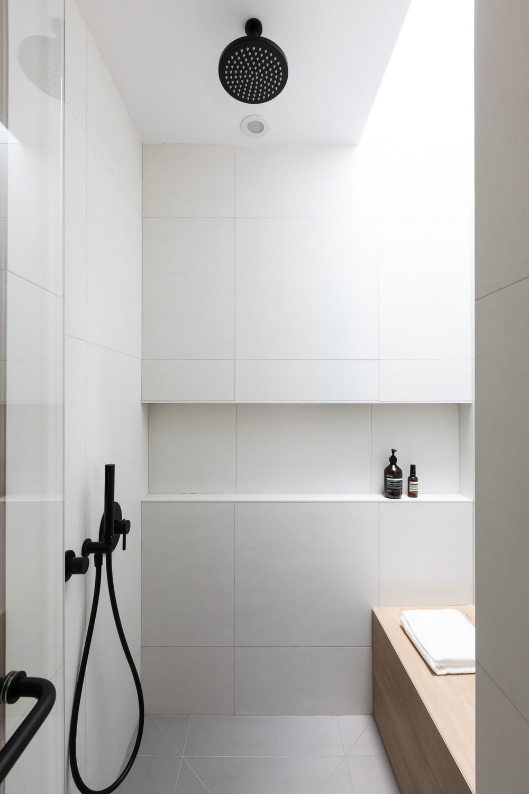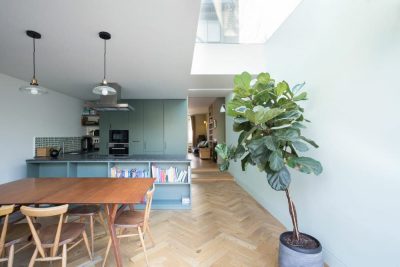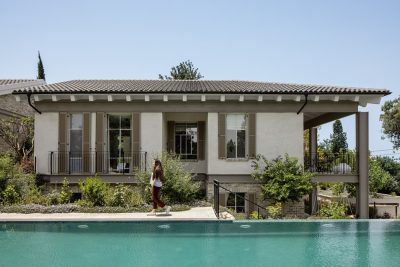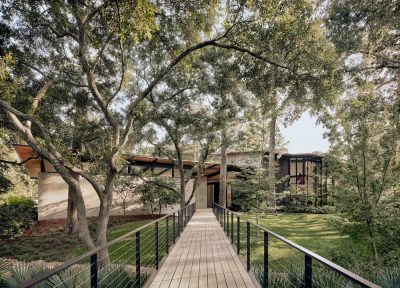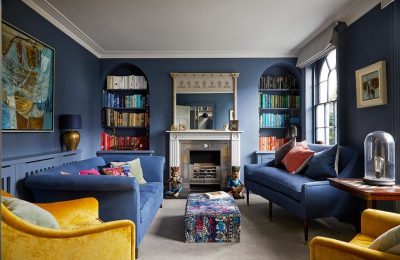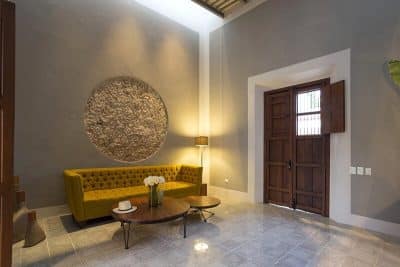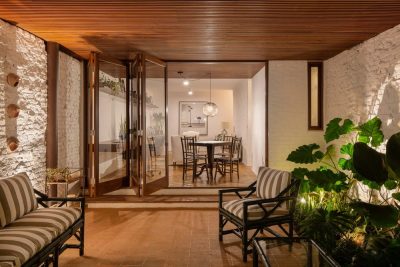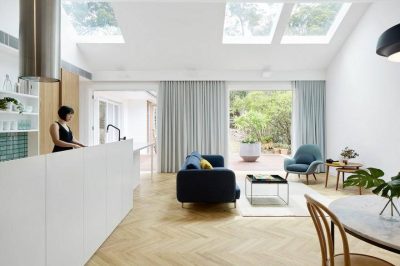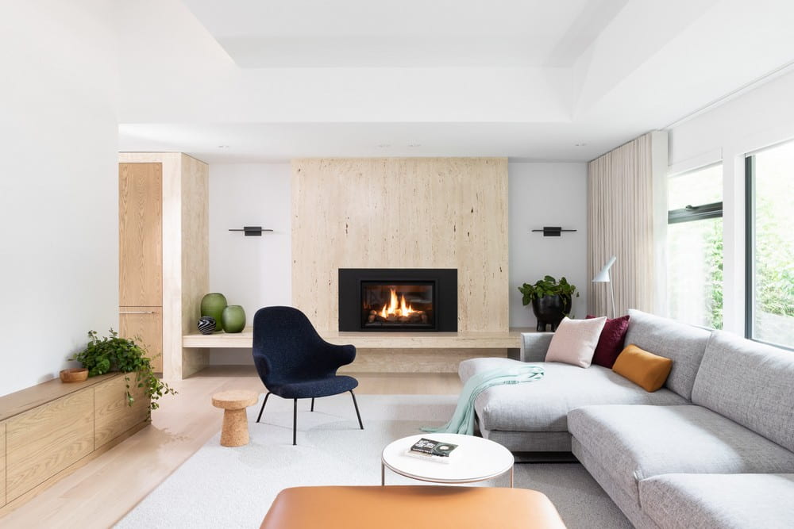
Project: VanDusen House
Architecture: Falken Reynolds
Contractor: Terris Lightfoot Contracting
Landscape Design: Cyan Horticulture
Location: Vancouver, Canada
Area: 3500 ft2
Photo Credits: Ema Peter
Presentation Text by Falken Reynolds
This 3,500 square foot family house sits close to the beautiful Van Dusen Botanical Garden in Vancouver’s Shaughnessy neighbourhood. Barely touched since the 1960’s we undertook a complete renovation, opening up and reorienting spaces for casual modern living.
A generously sized kitchen is now the nucleus of the home, with easy access to the living room, a casual dining area and, through a new extra-large sliding door, an expansive deck and garden.
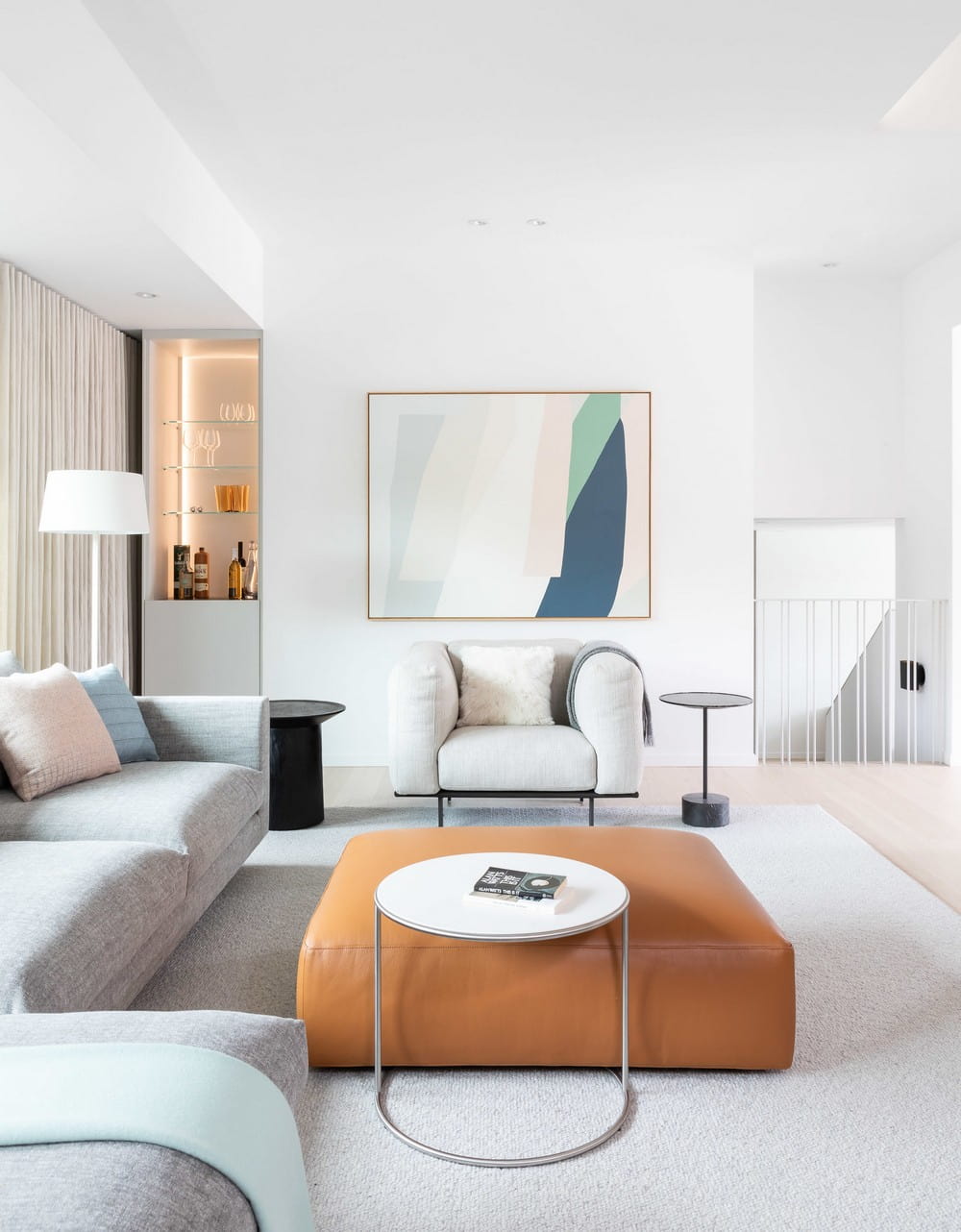
The VanDusen house feels fresh and breezy but but also warm and inviting – the result of a light material palette accented with a rich mid-stained oak to reference the 1960’s.
Even though little Max was still in a stroller when we started into the design, we had a vision of him doing laps around the 12-foot island – he hasn’t disappointed us, and goes quite fast on his bike. The island gables are the same quartz slab as the counter, and along with the grey laminate millwork provide a robust finish that stands up to bumps and minor crashes.
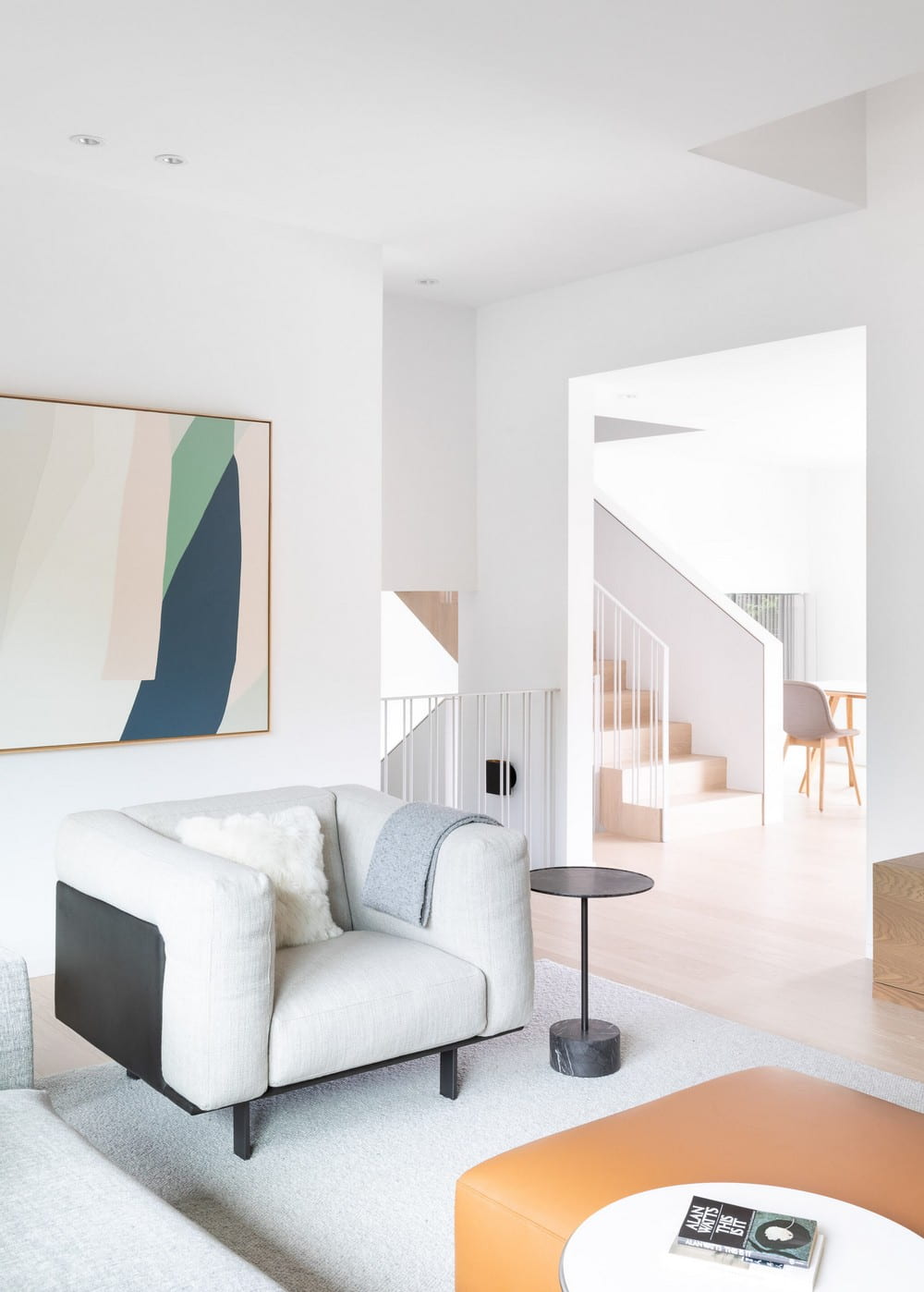
The original travertine fireplace served as a strong warm focal point in the living room and we extended the stone into the kitchen, framing a wall of millwork. To create a sense of loftiness, the ceiling was raised in steps with the highest one illuminated to create the feeling of a skylight.
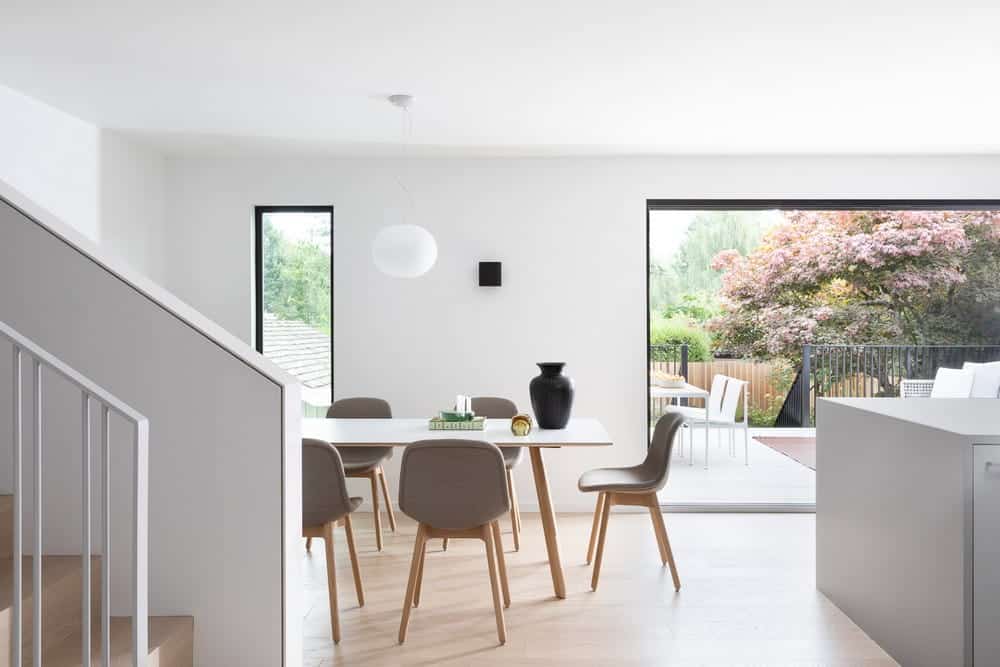
Graphic angular stair guards provide a focal point from the entry as well as create privacy to the dining area beyond. While the original stair location was kept, the new combination of solid and picketed guards help connect the play room and kitchen.
“Max is thrilled to have space to run around and have people over. One of his favourite things is to give his version of the house tour.” – Client
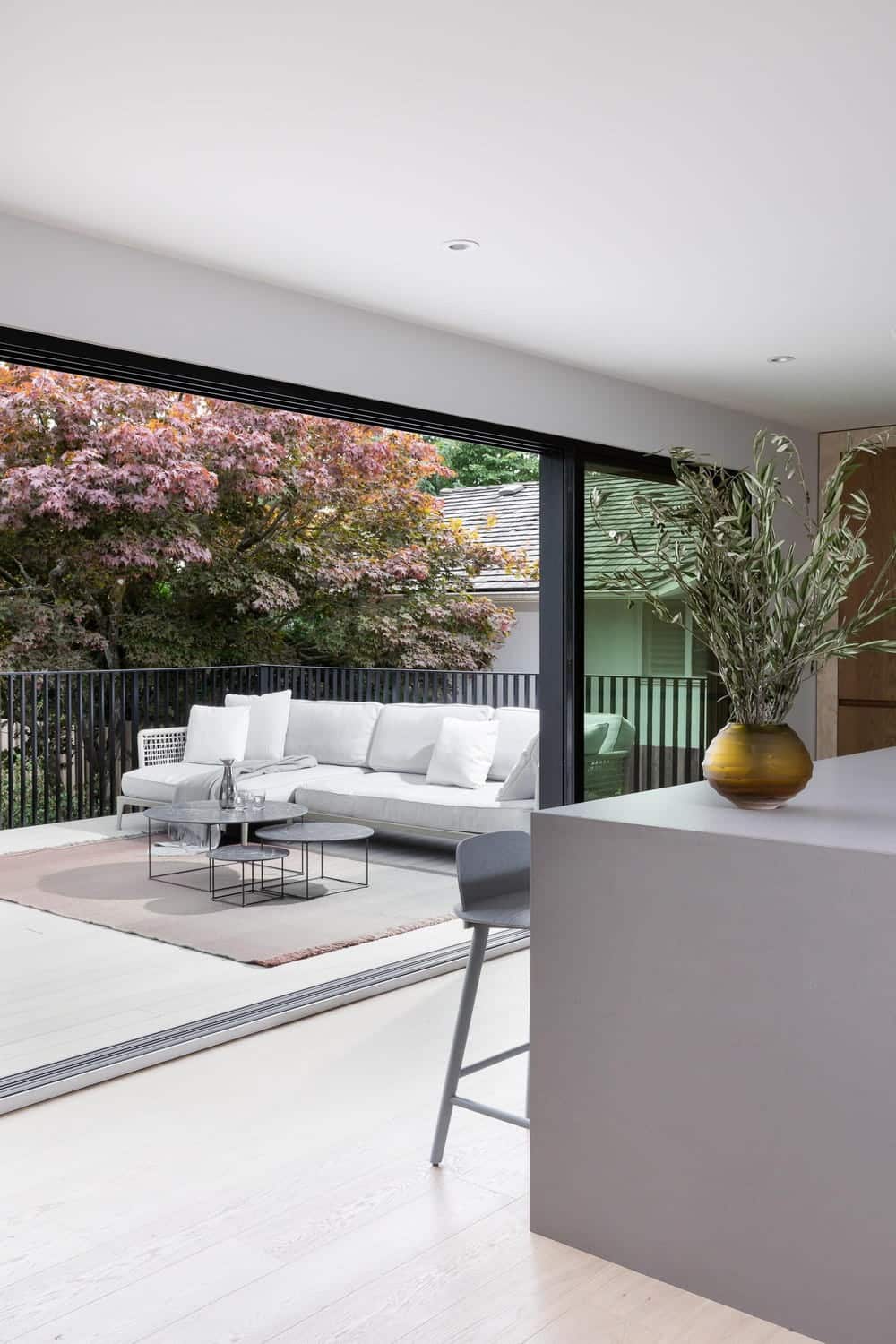
The back entry (“mudroom” in the Canadian vernacular) is now close to the parking garage and packed with all sorts of family friendly conveniences: laundry with a large counter and window for extra light, ample closet space, including a drying closet for wet coats and sport gear, a bench and hooks as well as quick access to the powder room.
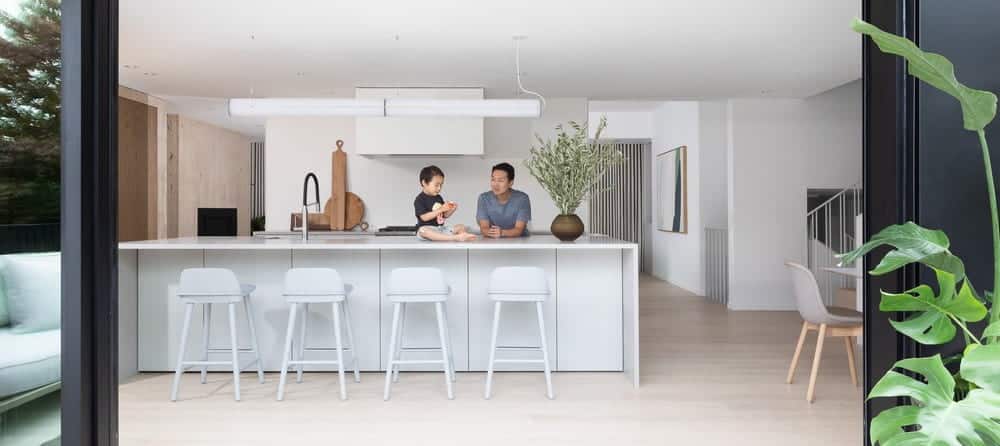
As with so many young families we work with, parents want their bedrooms to feel like an oasis of calm (and sometimes even an escape). We used warmer colours to create a cozy and embracing ambience.
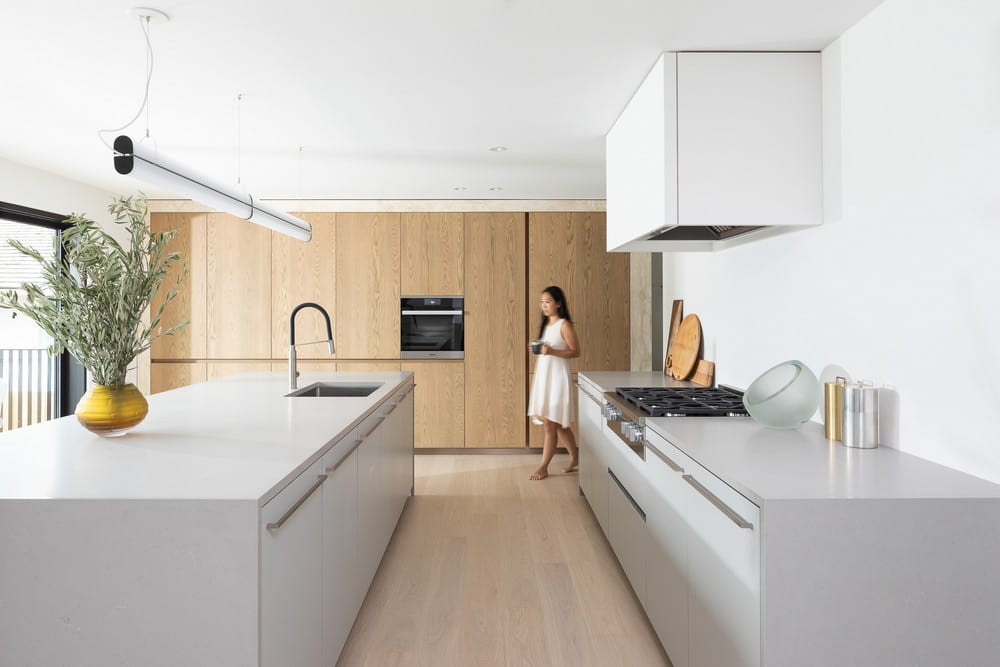
A steam shower in the master ensuite is like a hidden retreat. The skylight brightens the space during the day and at night cove lighting in the skylight well creates a calming ambience.
