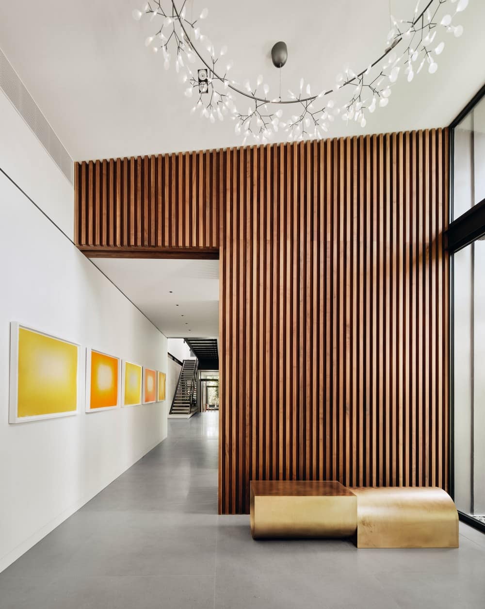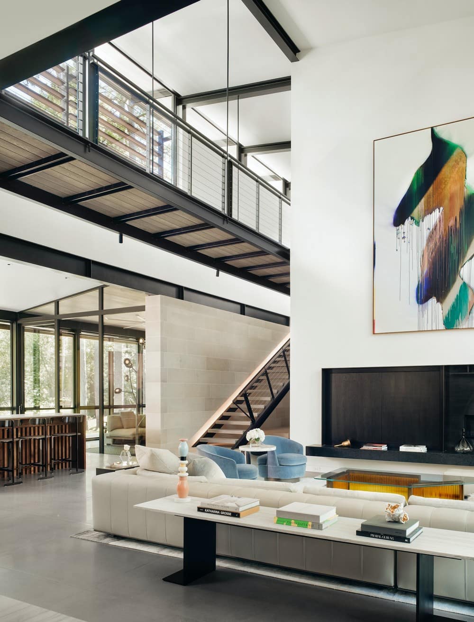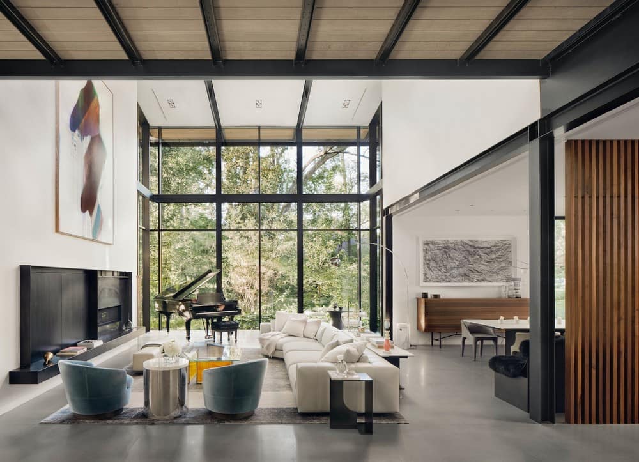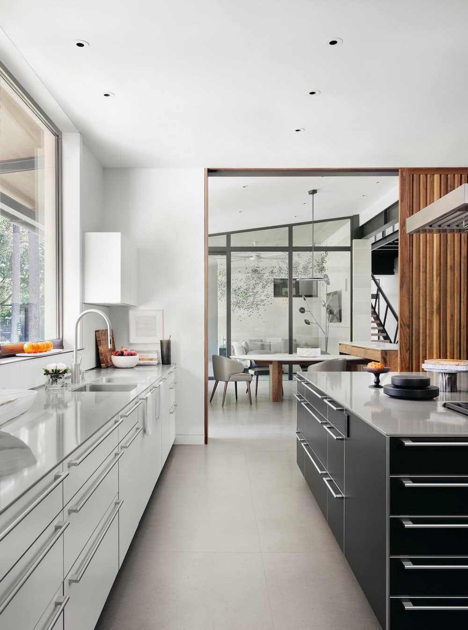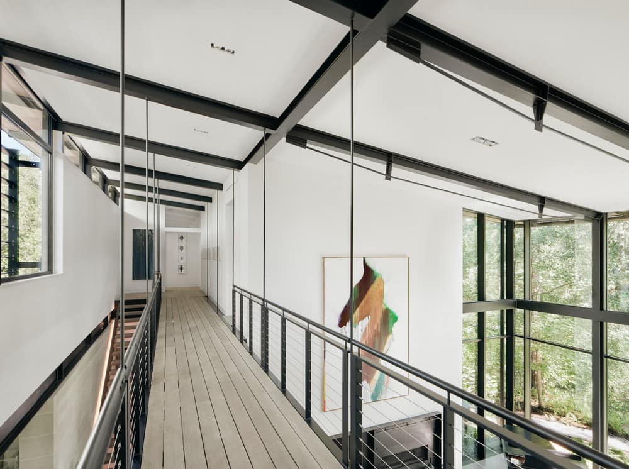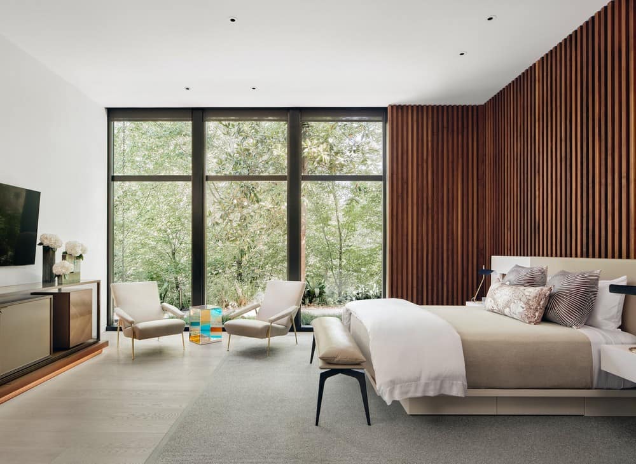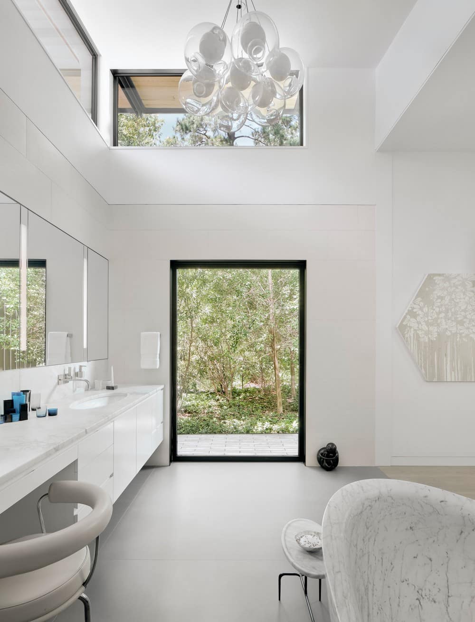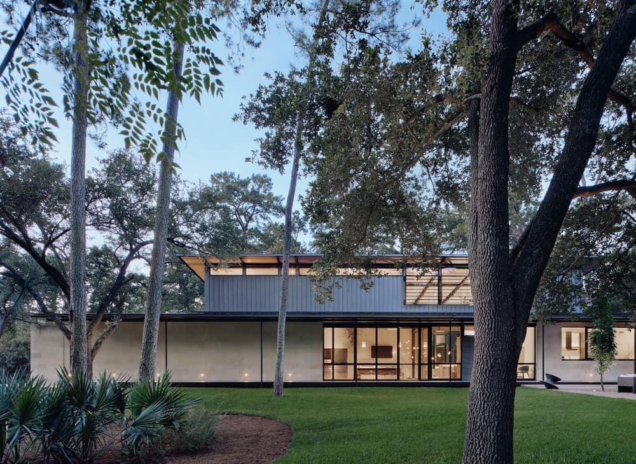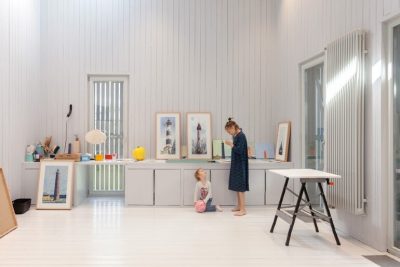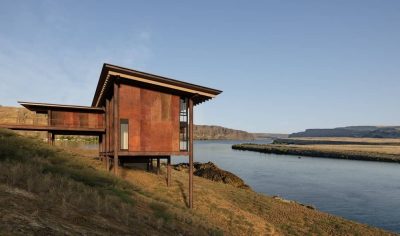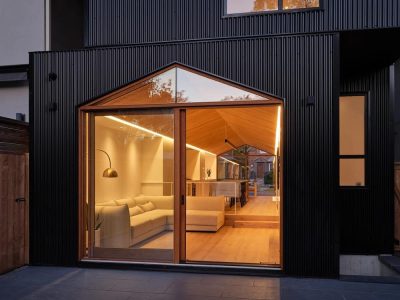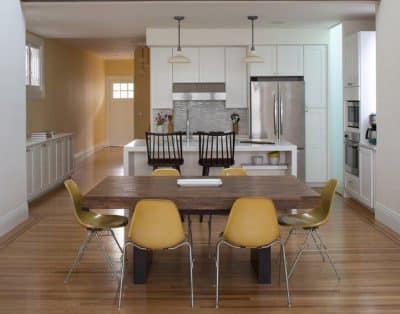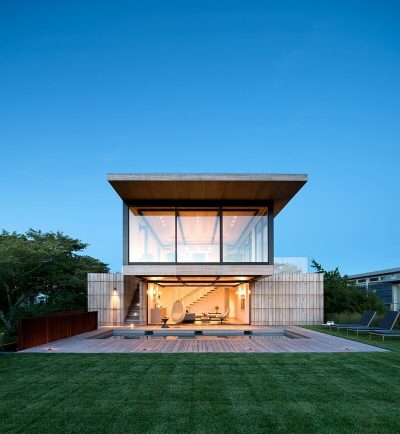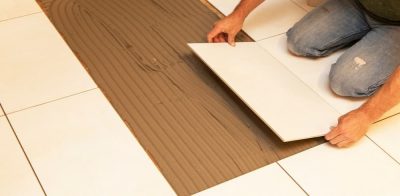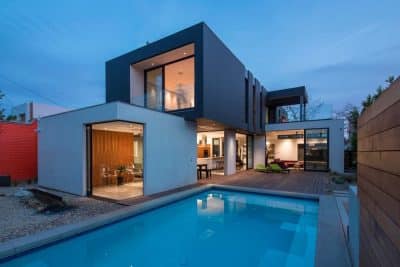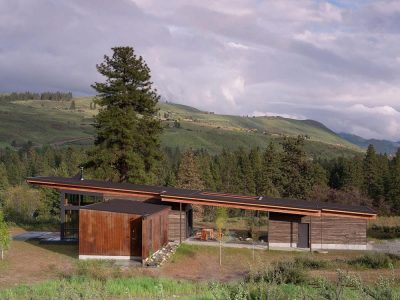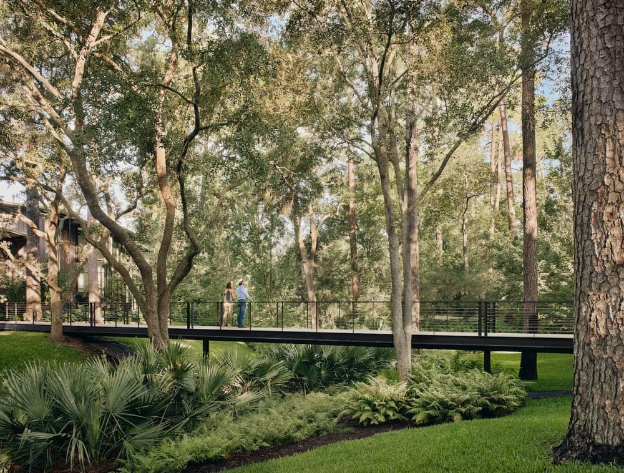
Project: Houston Bridge House
Architecture: Lake Flato Architects
Interior Design: Rottet Studio / Lauren Rottet
Builder: R.B. Ratcliff & Associates
Location: Bunker Hill, Houston, Texas, United States
Area: 9000 ft2
Year: 2020
Photo Credits: Casey Dunn
Text by Lake Flato Architects
Bridge House is a primary residence in Houston designed to uniquely characterize both the natural landscape of its city and the lofty ideals of its homeowners. Located on a wooded property with a private ravine that leads into the greater Buffalo Bayou, the house is a celebration of natural waterways inspired by the lightness of a bridge.
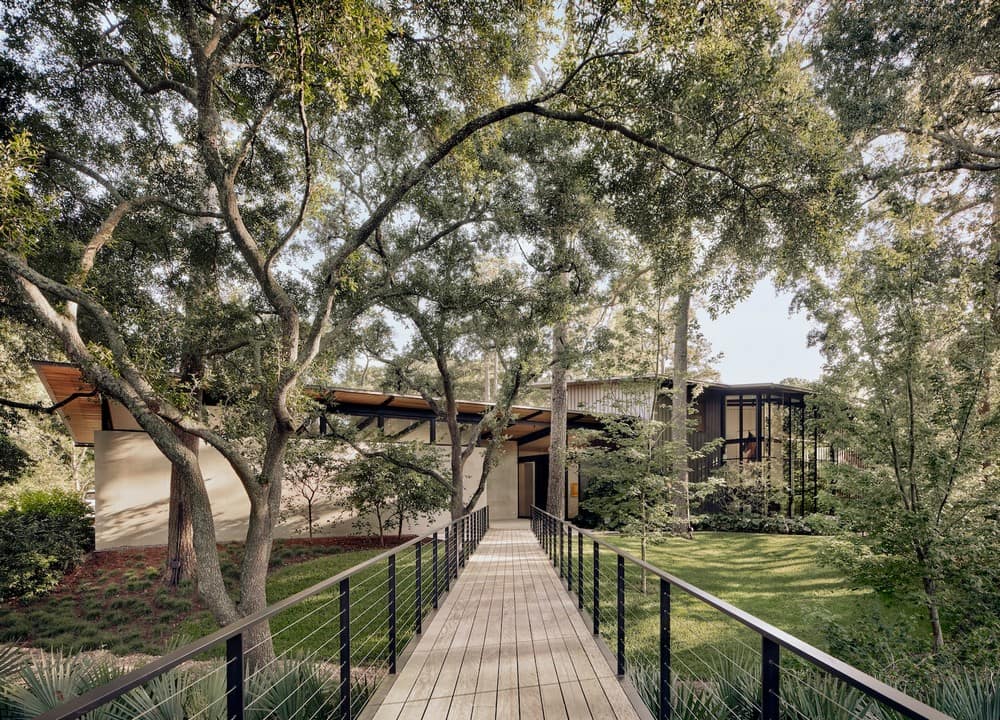
One arrives to the house across the ravine, with a narrow footbridge path offering a full appreciation of the wooded site. The Houston Bridge house sits parallel to the ravine as a sleek, two-story structure clad in dark metal, with a vertical articulation referencing the mature pines preserved on the property.
The heart of the home is a double-height living room that extends toward the ravine as a glass pavilion. Within this space, a second bridge is suspended from steel roof beams, connecting private bedroom suites upstairs. The articulation of lightness achieved by the steel structure is complemented by crisp, white walls showcasing the homeowner’s spectacular art collection.
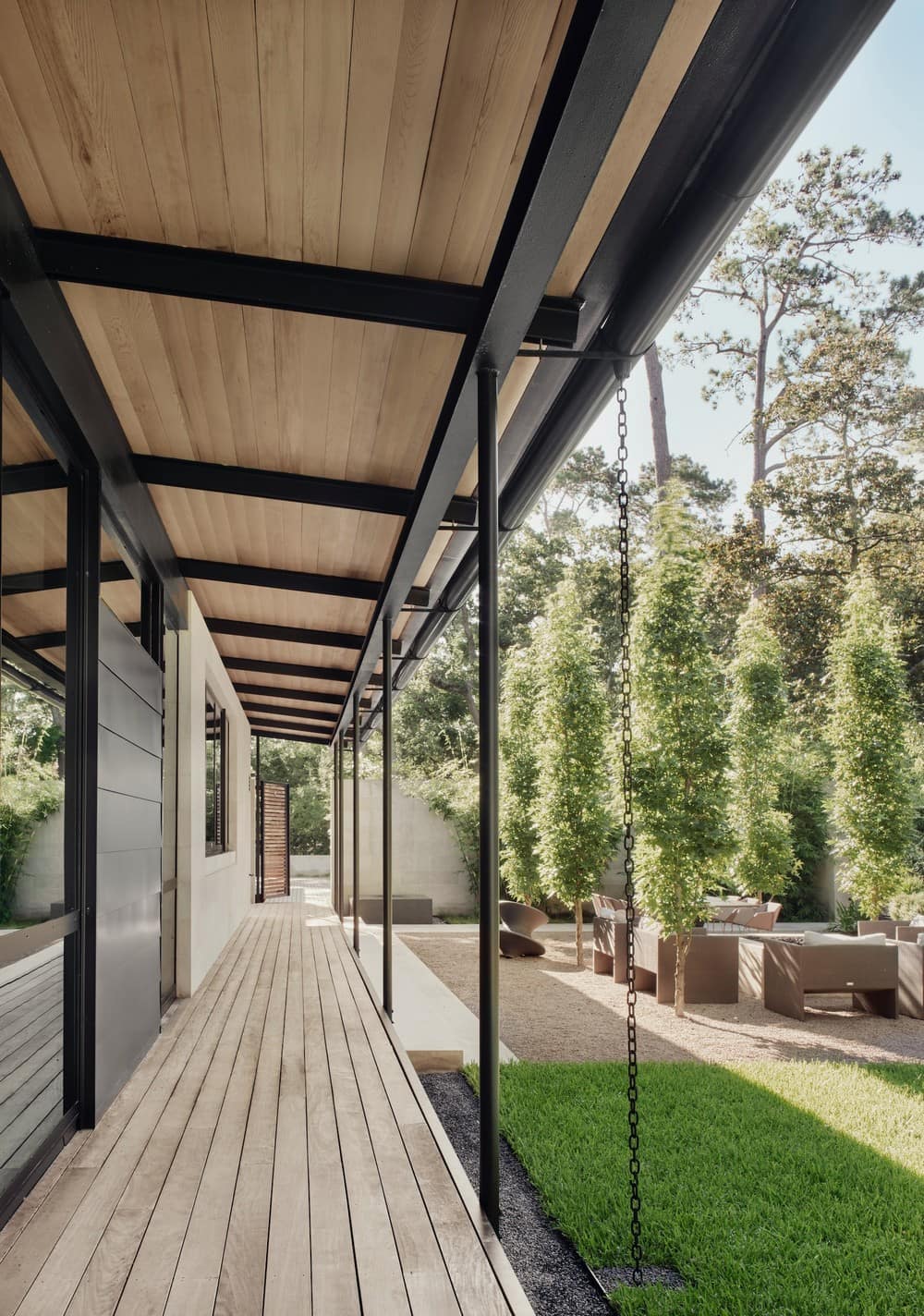
The clients appreciated the significance of this urban yet natural site, uniquely defined by the ravine. The design team sited the new house over the former house footprint to minimize site disturbance and to preserve trees. The house’s footprint was well-suited for ideal solar orientation and positioned parallel to the ravine to best appreciate this natural landscape feature. With a large photovoltaic array, underground rainwater collection, and a high-efficiency geothermal system, this LEED-for-Homes Platinum residence utilizes renewable energy and is respectful of resources.
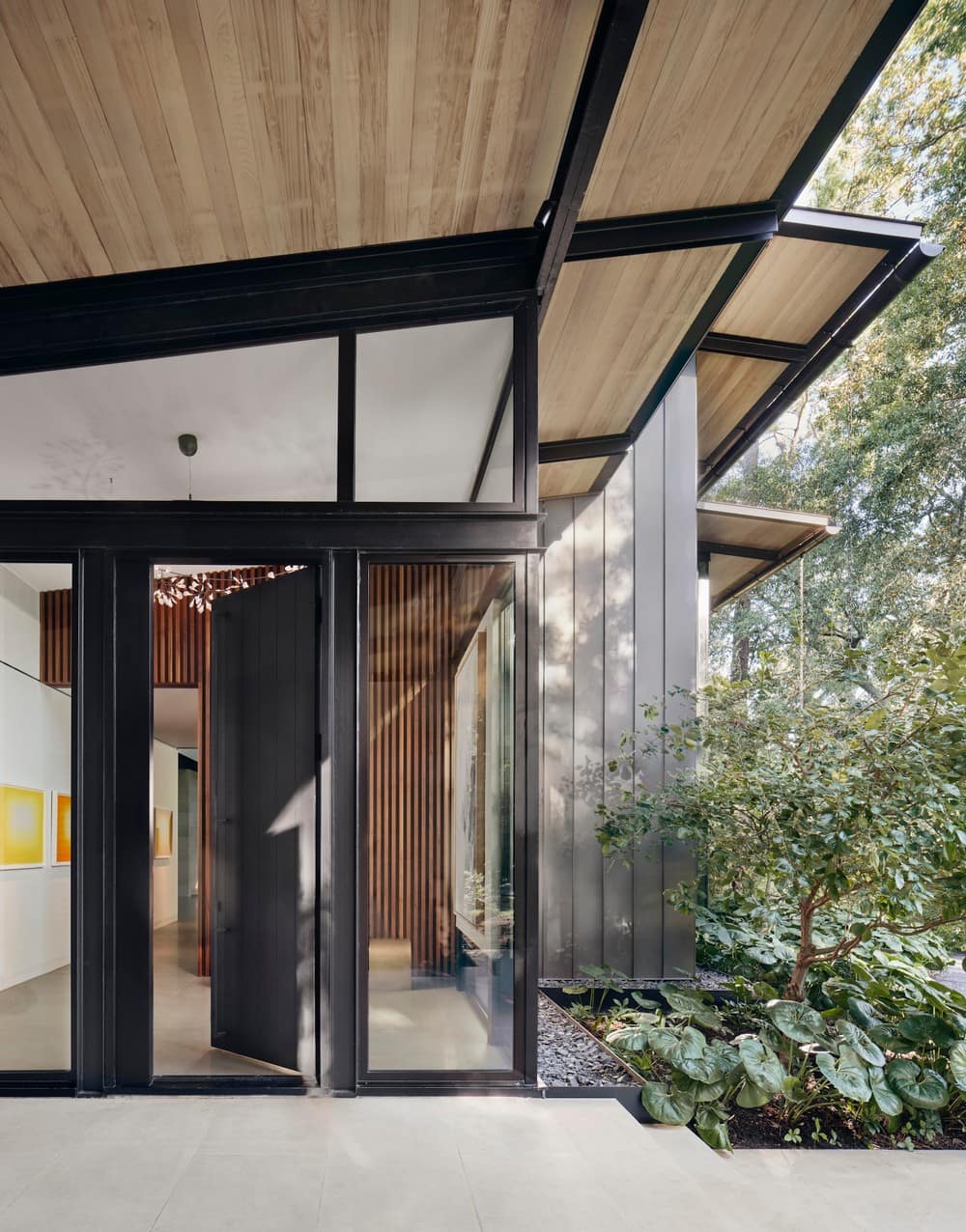
The existing property included an existing wood vehicular bridge, which disrupted the continuity of the ravine experience. By removing this bridge but designing new bridges throughout the landscape and inside the house, we aimed to honor the original structure yet allow for a better landscape connection. The ravine itself was restored and has been designated as a Certified Wildlife Habitat by the National Wildlife Federation. The house is a testament to the ideals of sustainability and beauty.
