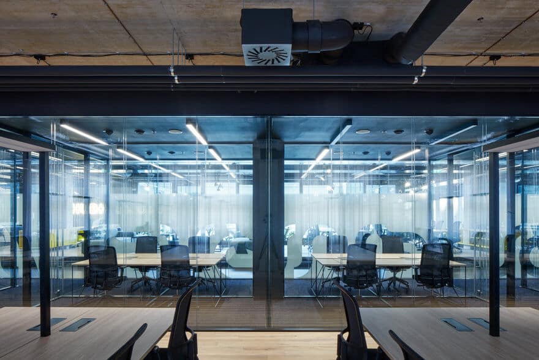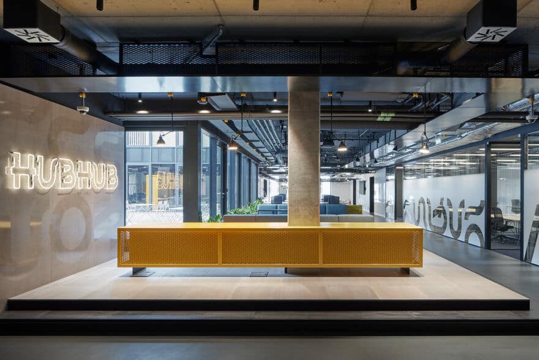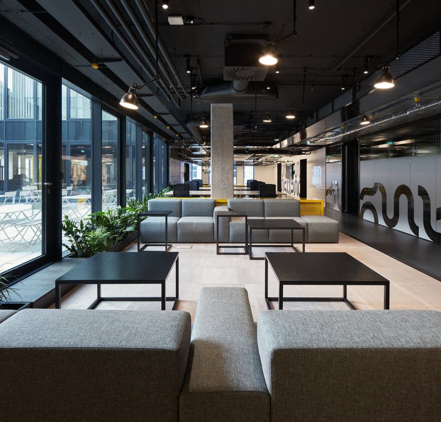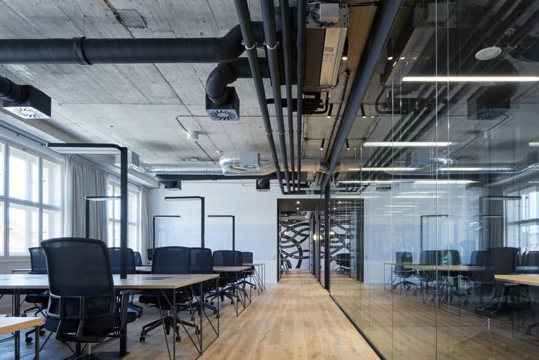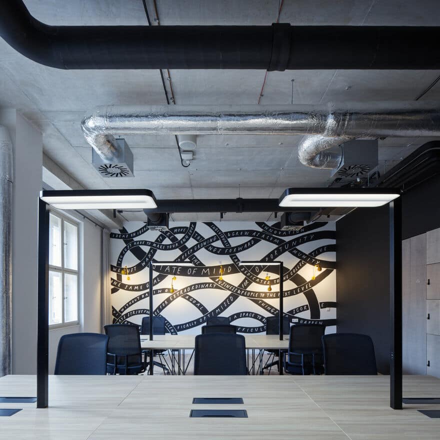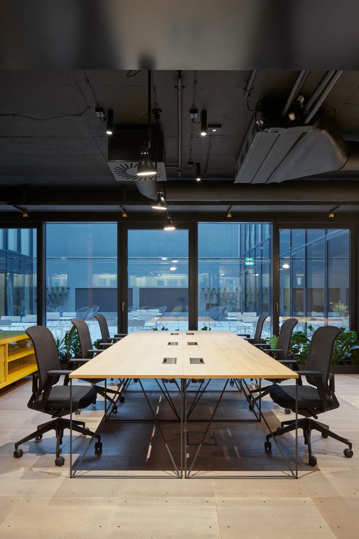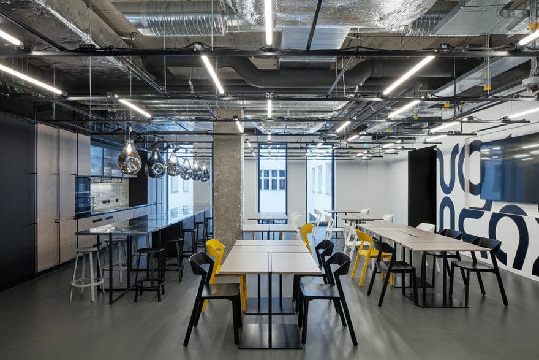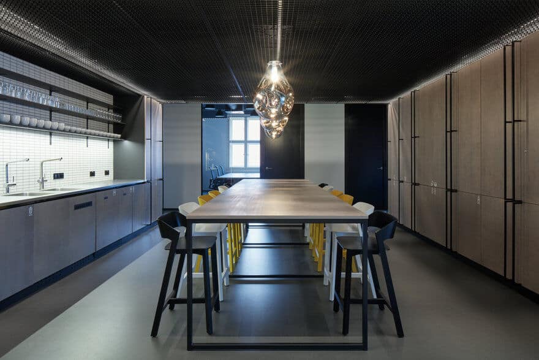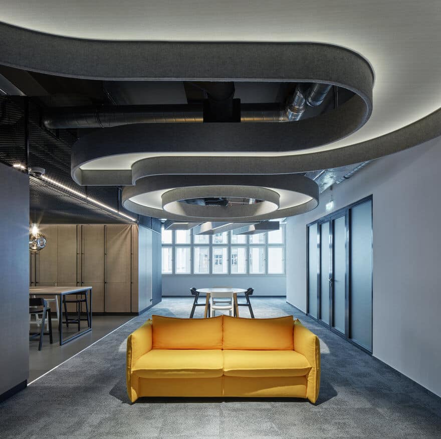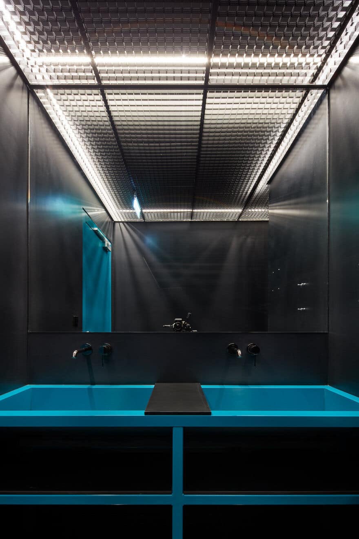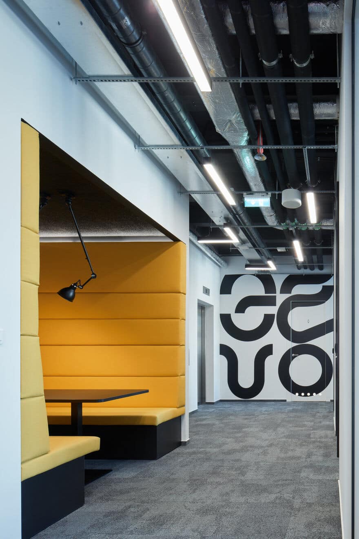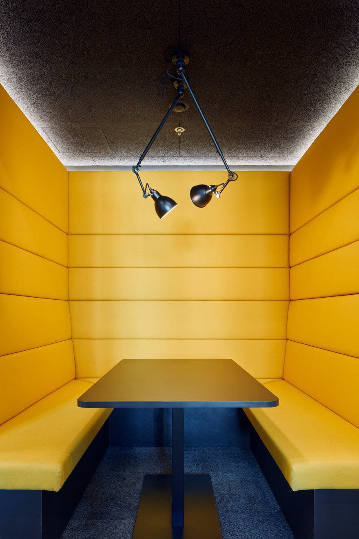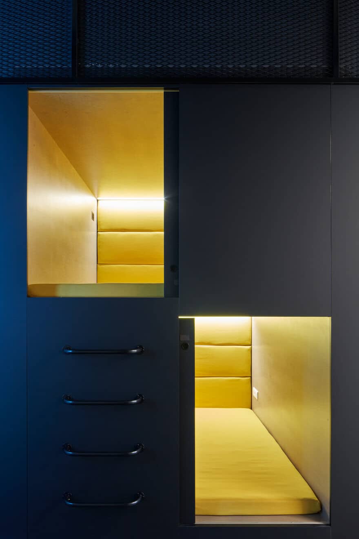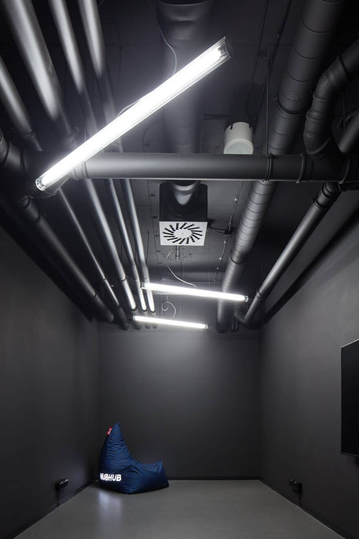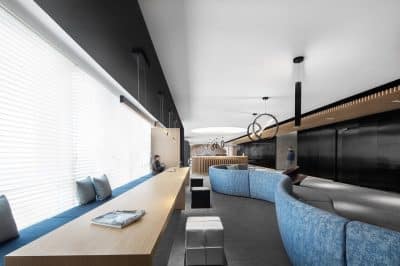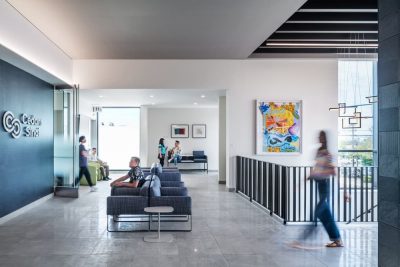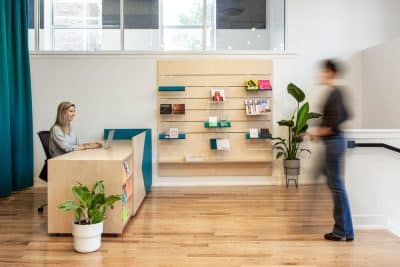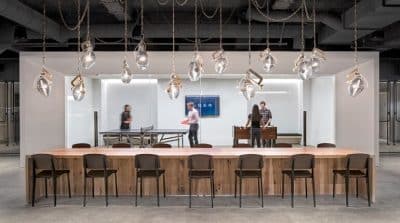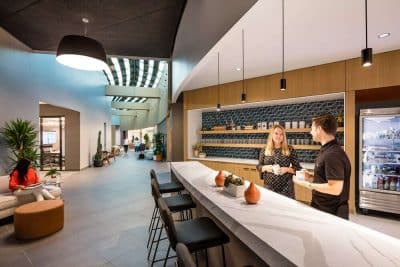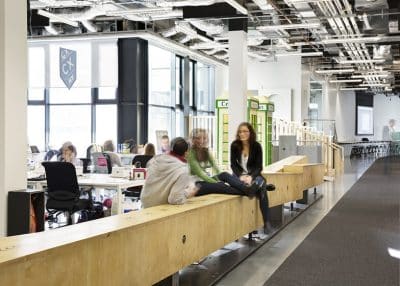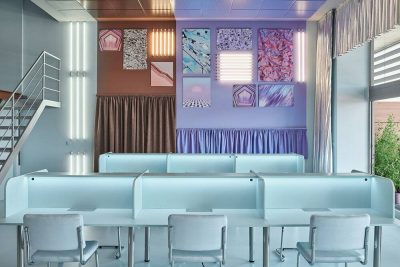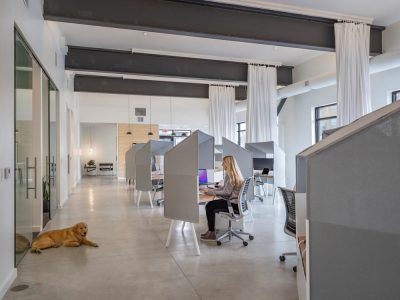Project: HubHub Co-working Space
Architects: Studio Perspektiv
Authors: Martin Stára, Ján Antal
Collaborators: Vojtěch Hasalík, Kateřina Burešová, Andrej Tušan
Location: Prague, Czech Republic
Completion 2018
Project size 2 000 m2
Photographer: BoysPlayNice / Jakub Skokan and Martin Tůma
Located in the very heart of Prague, on the corner of Na Příkopě and Panská streets, HubHub’s first branch has just opened its gates this September. Studio Perspektiv, Prague based team of architects and designers, rooted the HubHub’s bold and brave philosophy deep into the design of this new co-working space. The result isn’t only a fully-functional space for work and collaboration. The place immediately became a catalyst of an unmistakable community atmosphere.
Reception desk – a yellow beacon you’ll never miss. Ever
Privacy, sharing, and their optimal ratio for every scenario. These are the key areas of the project from start to finish. Detailed analysis and preparations resulted in a comprehensive spatial arrangement that subconsciously guides all HubHub members during every one of their visits. The moment you enter, you know where to go. A bold, daring reception desk made of yellow expanded metal is impossible to overlook. You see many different working areas, you immediately know what meeting rooms are free, you notice where the community kitchen is, you feel the buzz coming out of the event space.
You can decide
The inner terrace and atrium articulate the space, forming several areas of various proportions. Meanwhile the entrance area is dedicated mostly to freelancers and individual work, the northeast wing facing the Na Příkopě boulevard hosts bigger teams and whole companies. Both parts of the layout are anchored by two large community kitchen areas.
A wide range of different phone booth types, video conference rooms, meeting rooms and boardrooms is carefully scattered over 2 000 m2 so that you always have everything you can possibly need right at hand.
A timeless design. For many years to come
The chosen aesthetics of a “twenty first century digital workshop” unfolds from the level of sustainability required. It’s not only the design that counts, all the elements have to be able to endure a lot in the first place. Expressive metal furniture on the raised podium is, along with the yellow reception desk, designed to withstand the flow of people comparable to that in important public institutions. Kitchen tops and bars are made of stainless steel, which is yet to fully reveal its unique beauty through the everyday wear and tear.
In line with the “think globally, act locally” philosophy, the first Prague HubHub Co-Working Space branch involves a ton of original Czech design work. Apart from the custom, locally made metal elements and atypical joinery, there are TON chairs and armchairs used along with Brokis light fixtures and a special “pumped up” version of Bomma’s Soap light.

