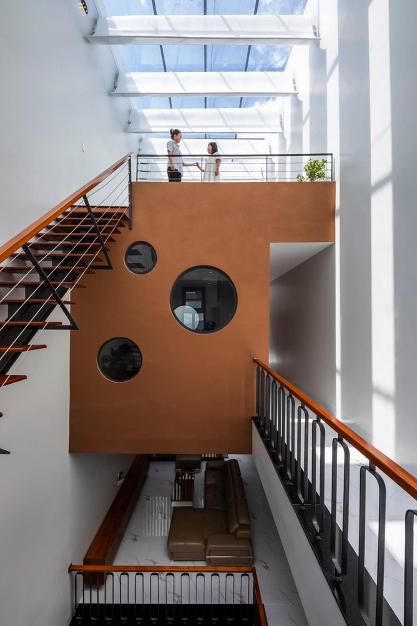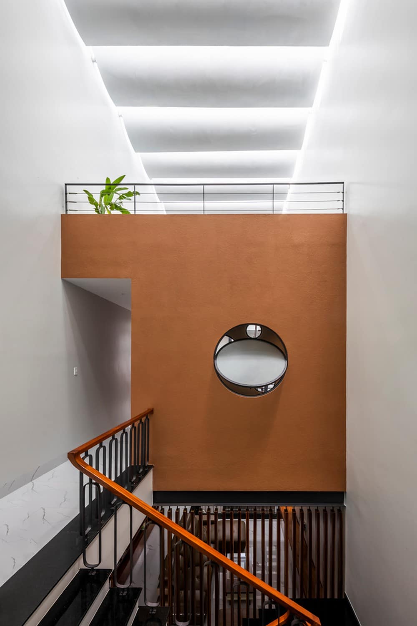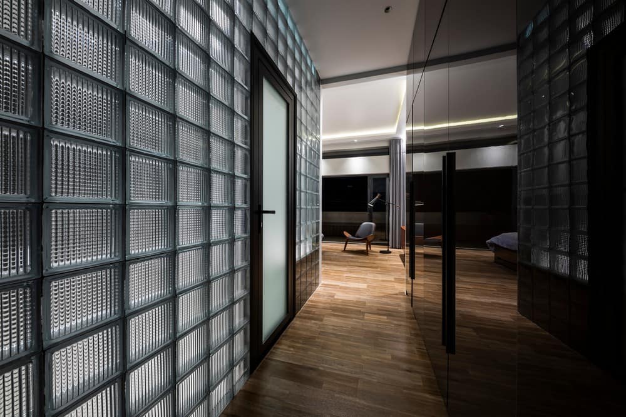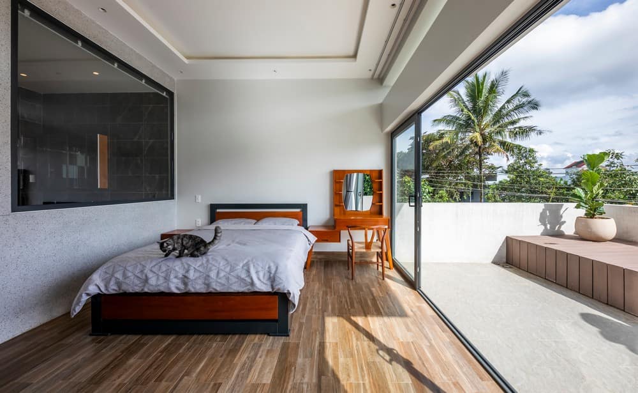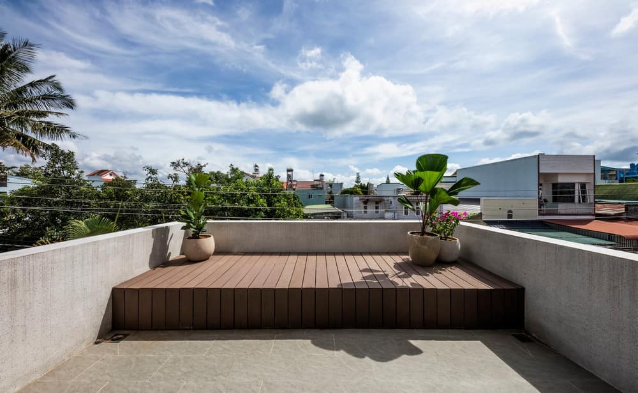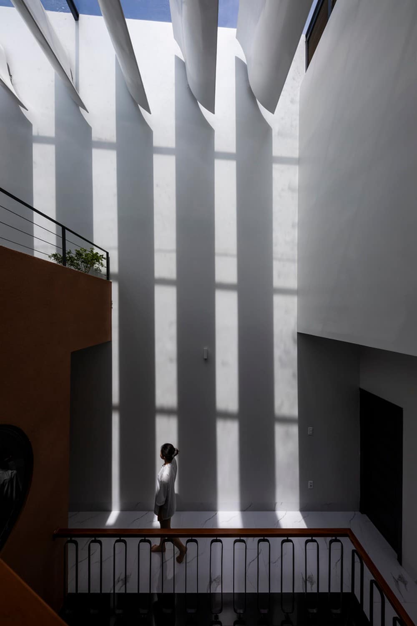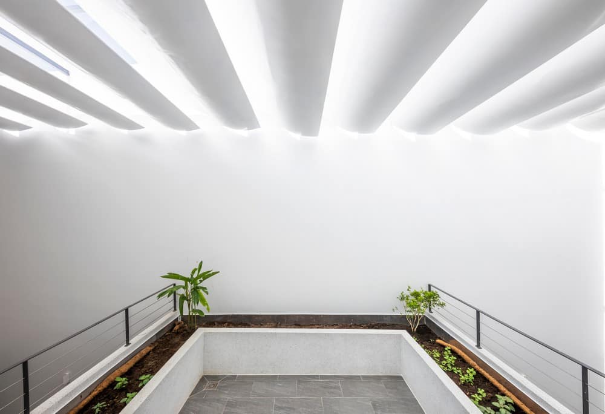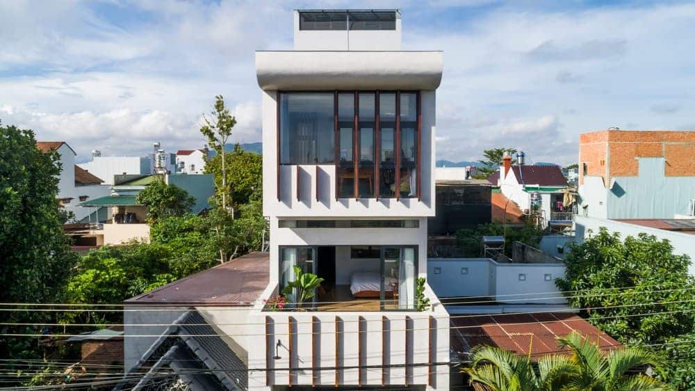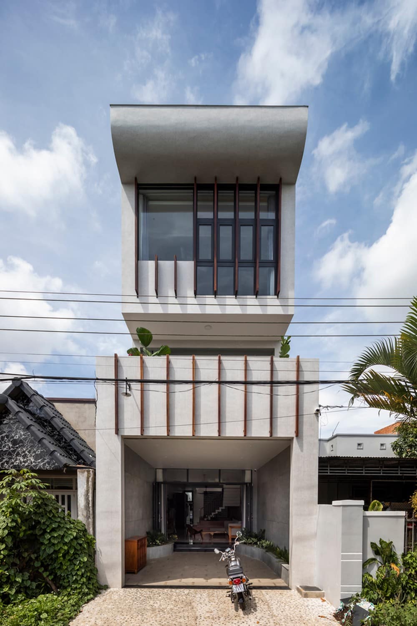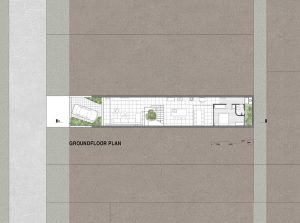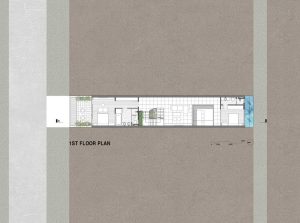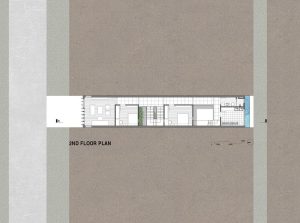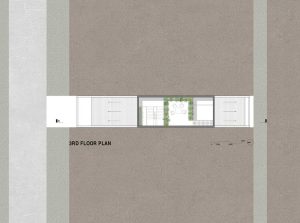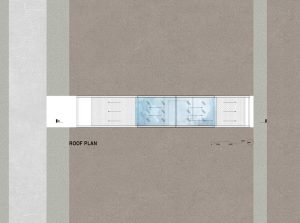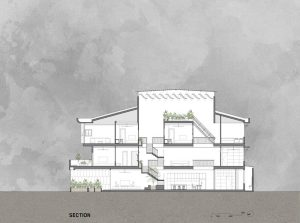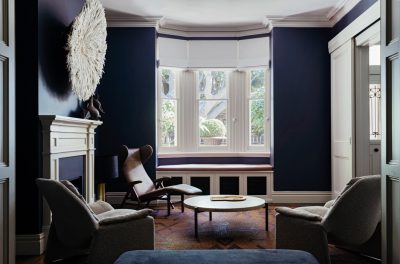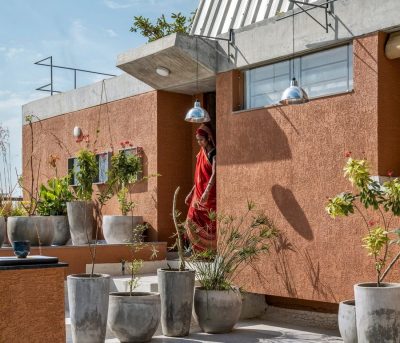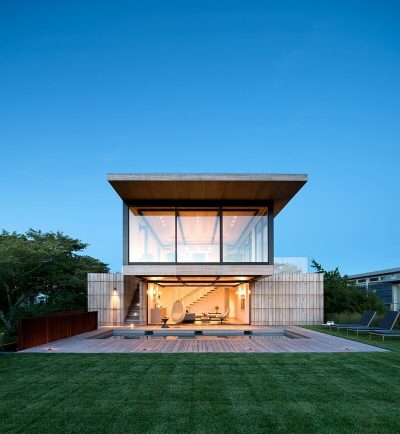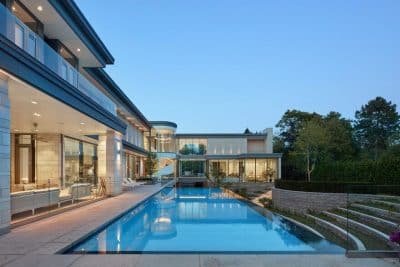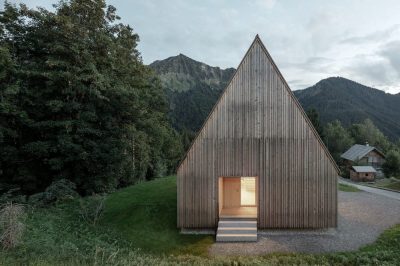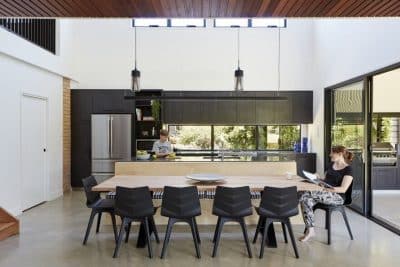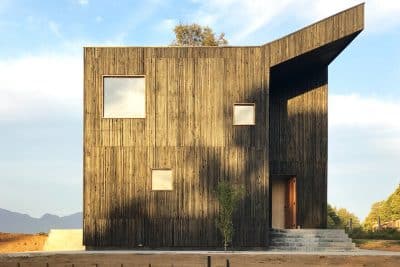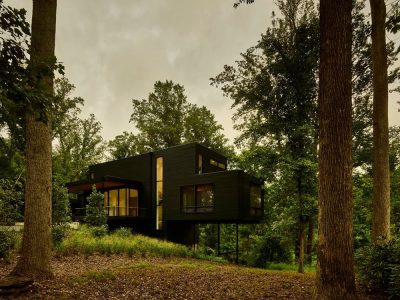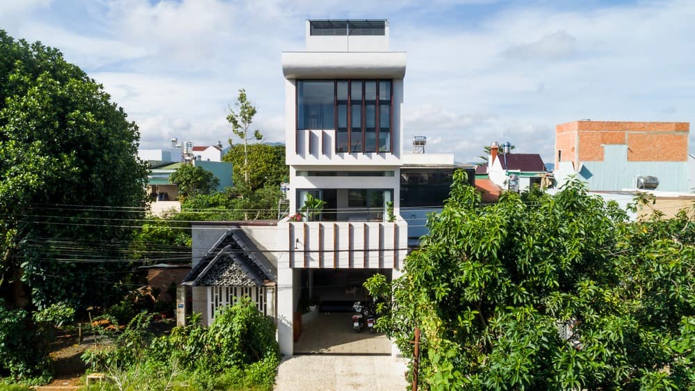
Project: Hue House
Architects: SPNG Architects
Architect IN Charge: Tran NgocThach
Design Team: Ngo Dang Nguyen, Tran Duc Thinh
Location: Bao Loc, Vietnam
Area: 150 m2
Year: 2020
Photographs: Hiroyuki Oki
The Hue house project is in a new residential area in Bao Loc city. The client is a family of five, parents and four children. The plot of land size is 5x30m, which is a very typical site for a Vietnamese urban tube house. With a large family living in a long and narrow space, we want to bring lively spaces, and natural elements, and connect people as much as possible.
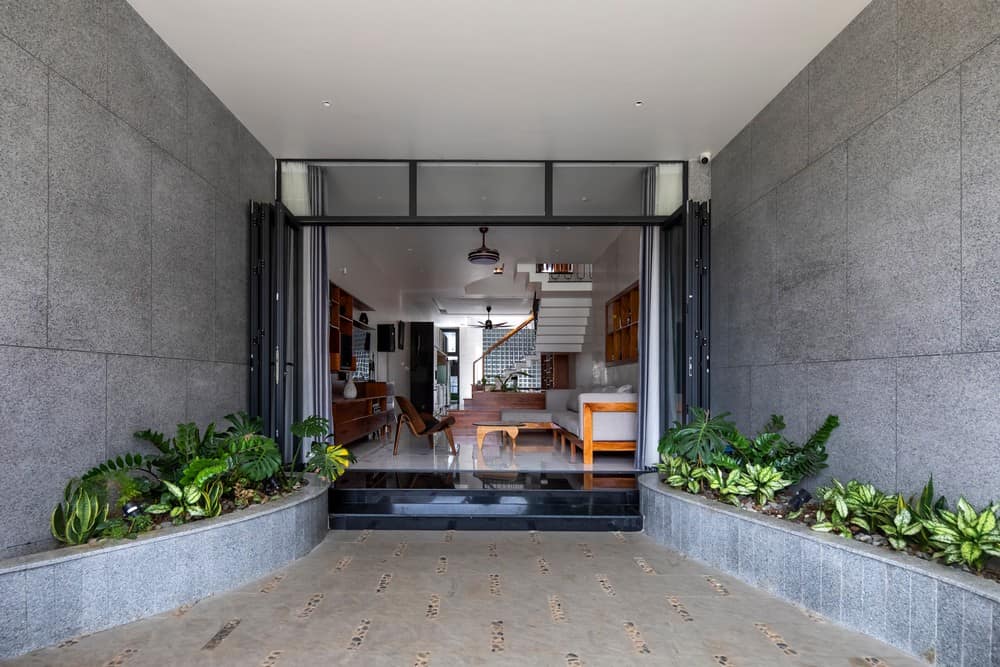
The house has 2 large voids, allowing natural light to penetrate from the roof to the ground floor, ensuring the house is always full of light. As the sun passes by, the light comes down, creating a rhythm of light and dark inside the house. Between the 2 voids, family members can see and communicate with each other easily.
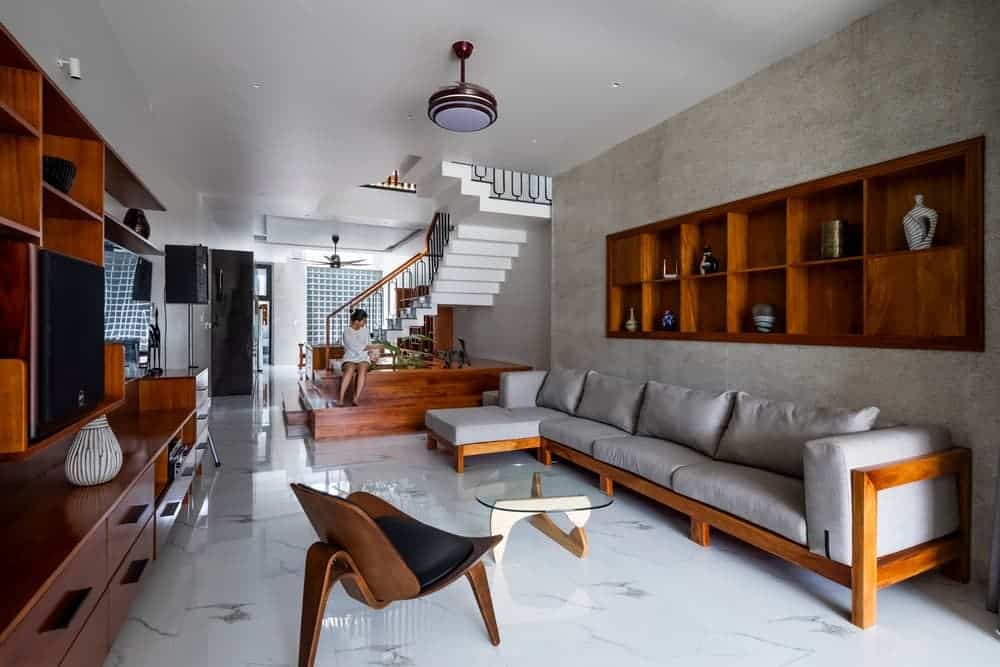
The main highlight of the project is the steel louver system that spread throughout the house’s roof. With the mechanical properties of the laminar system, the user can adjust the amount of light entering the house. As the owner desired, the louver system can rotate, regulates the amount of light, and helps to increase the aesthetics and user experience. The flexible space layout along the voids ensures that the rooms are airy, with a pleasant view, and saving the use of electrical equipment.
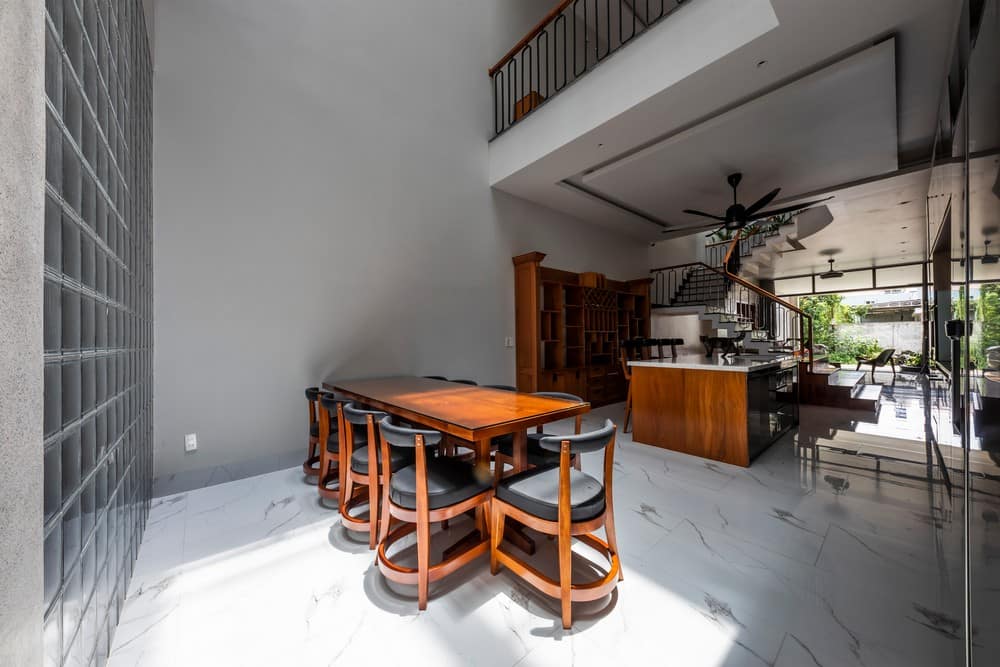
The terrace of the house, where sunlight hits after passing through the steel louver system, has an interesting light effect for the homeowner to sit, read, and use as a space to grow more green vegetables, an extra supply of food.
