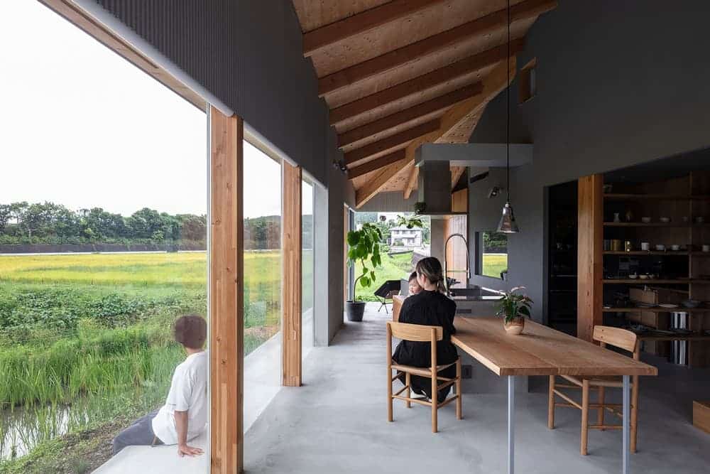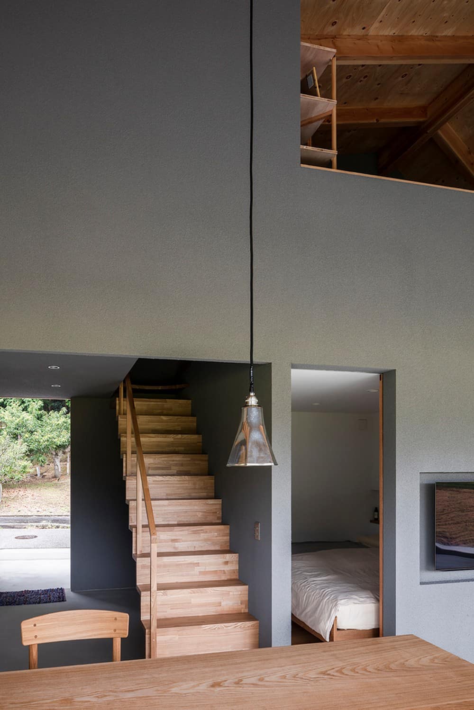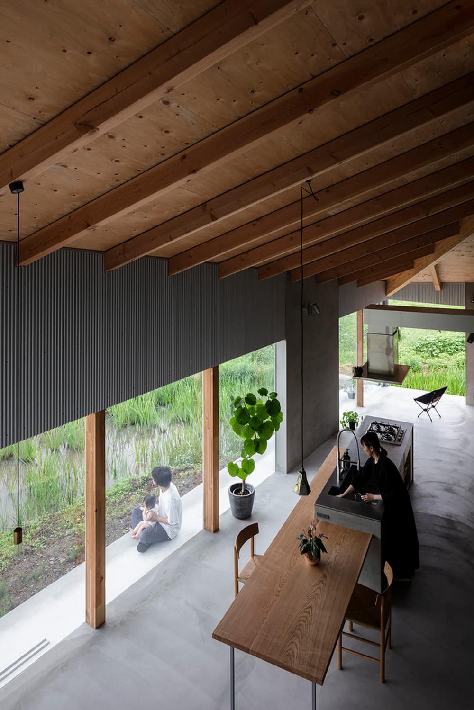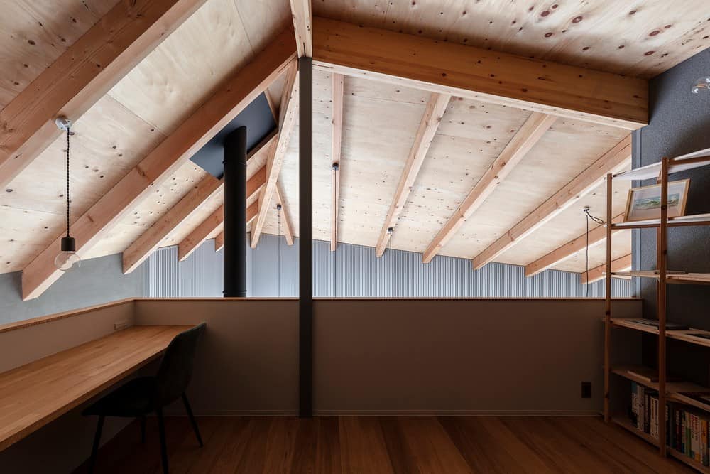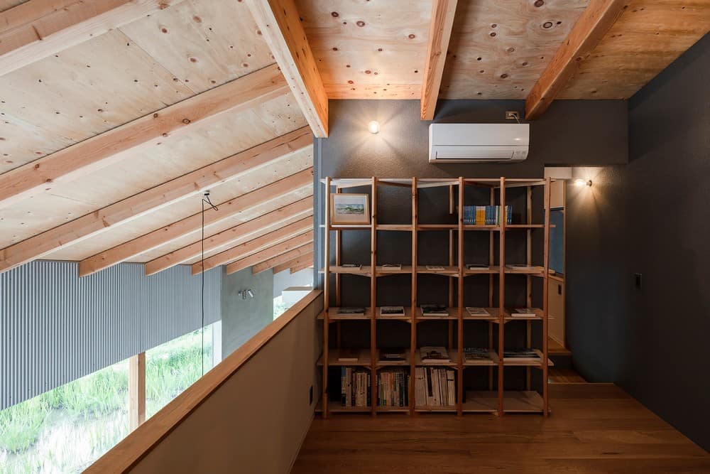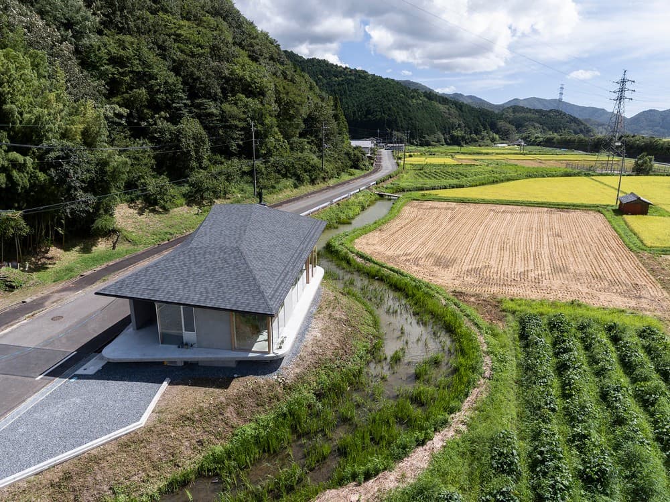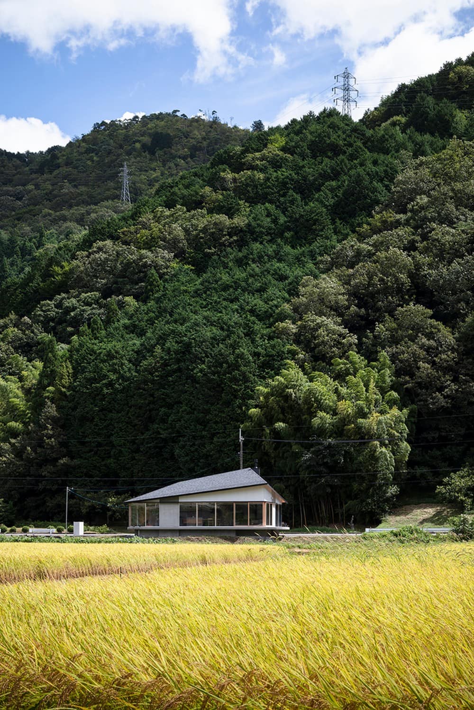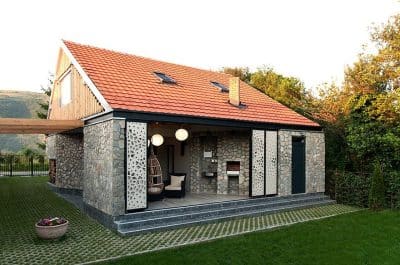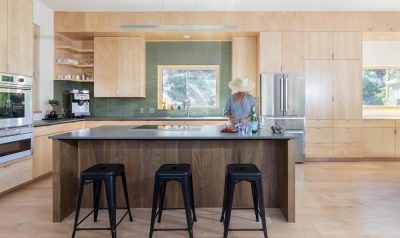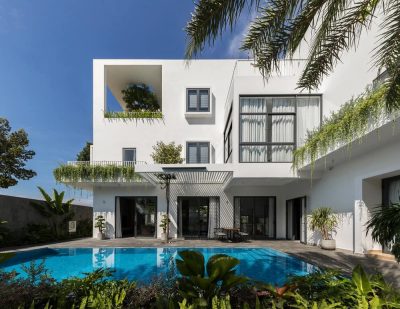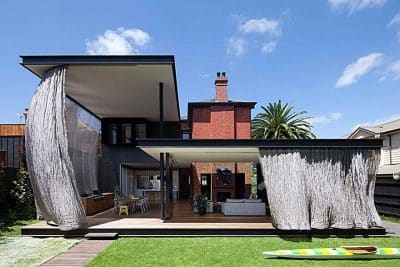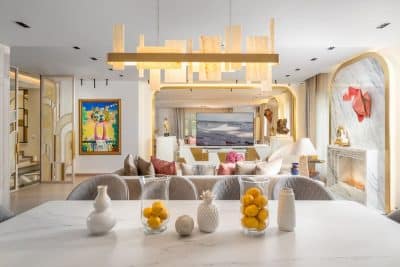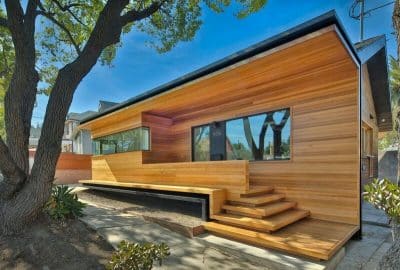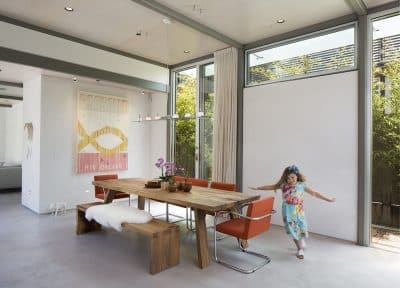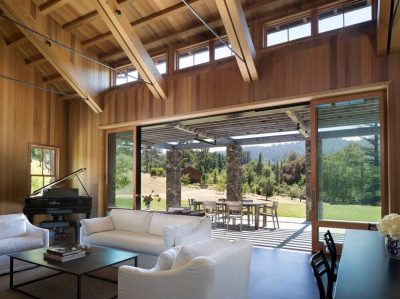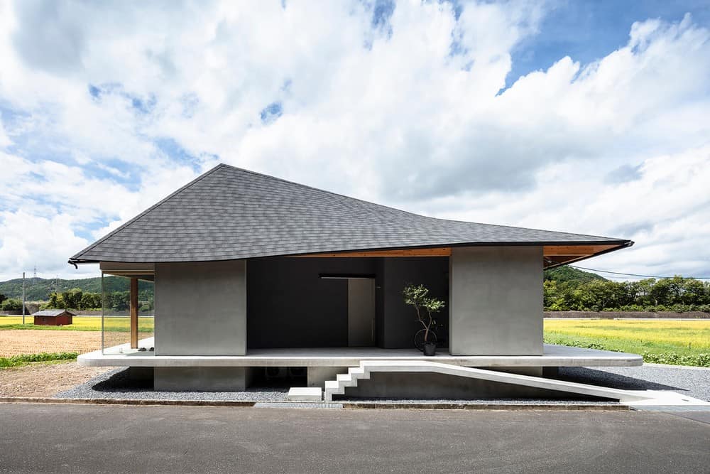
Project: Hyogo House
Architects: SAI Architectural Design Office
Lead Architect: Satoshi Saito
Location: Japan
Area: 285 m2
Year: 2022
Photographs: Norihito Yamauchi
The site is located in a rich environment with a rural landscape. Ruins of Osawa Castle and other ruins are scattered in the surrounding area, and people with the same family name continue to live in the village. Located in a mountain valley, a waterway flows in front of the house. There is a legend that a lake spread out in this area in ancient times. It is a strange and satisfying landscape, and in this project, we imagined an architecture that would mark a new time in this place that has a history of forming satoyama while fighting and cohabiting with nature.
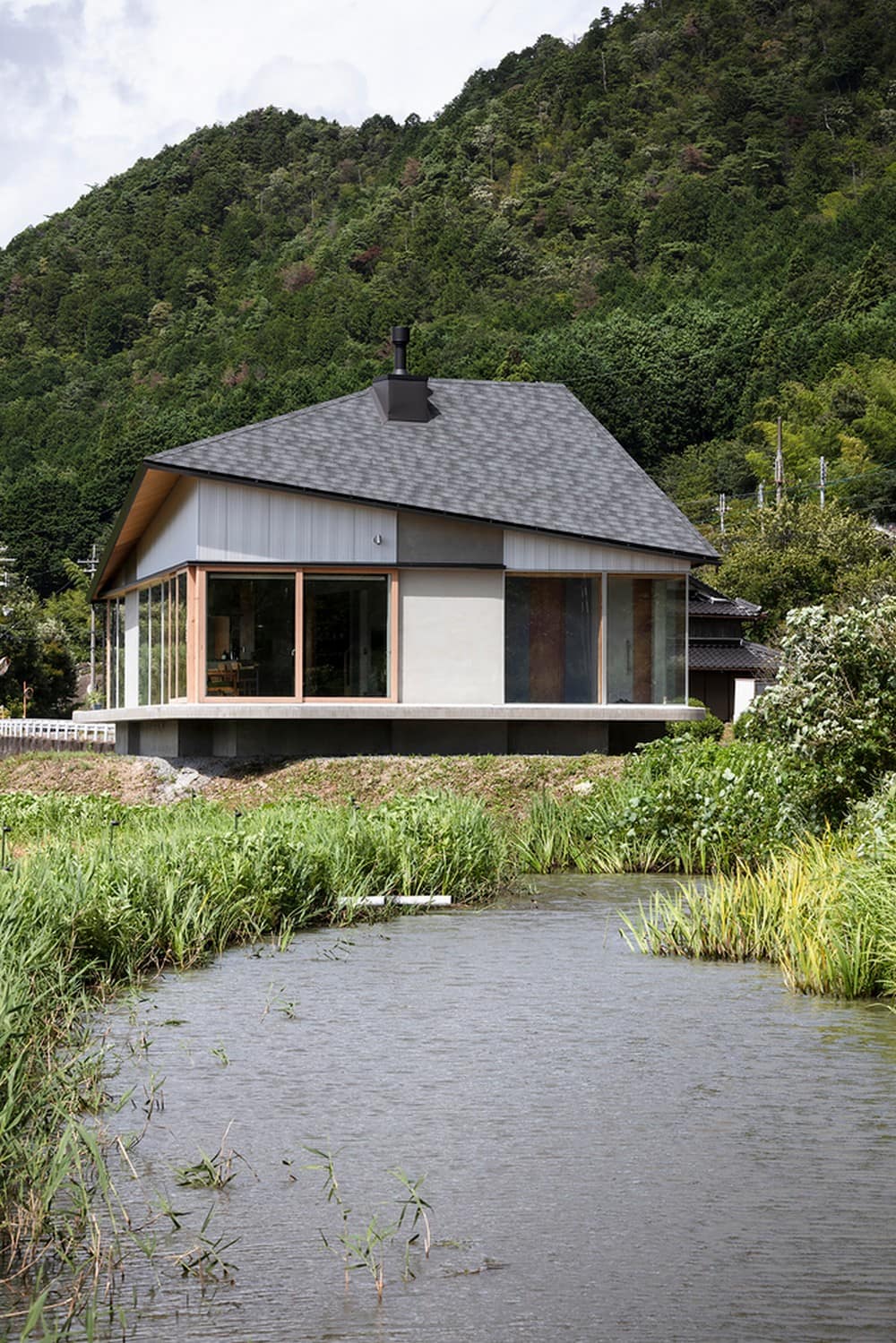
We will create a residence with the artificial ground as if it had been built on a lake for a long time. The interior and exterior were designed as one in a large under-eave space covering a floating earthen slab.
The water and private rooms necessary for the couple and their children to live a new life were kept to a minimum and placed on the artificial ground with a slight swing. The remaining blank space was used for the living room, entrance, washroom space, etc., as volumes suitable for each, and ceiling heights appropriate for each use were given. The living room is planned to be open, while the washroom and other spaces are planned to have a minimum height.
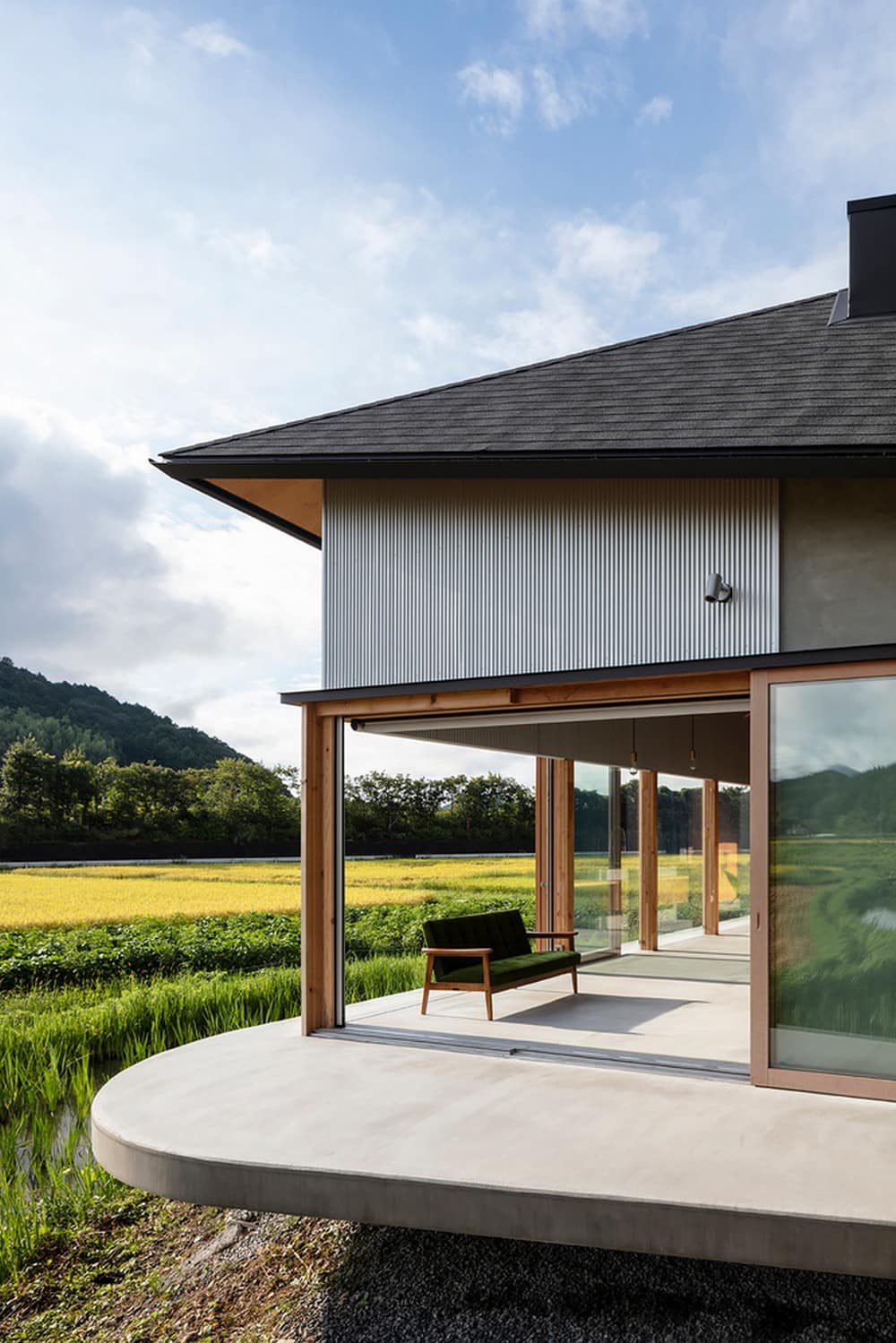
This composition results in a house with a north-south sloping roof and an east-west twisting roof that is created by connecting the two. The one-story proportions and the large, twisted roof echo the surrounding houses and mountains. The earthquake-resistant walls supporting the large space under the eaves are well balanced around the perimeter, and large openings are provided in the gaps between the walls to allow the rich environment of the surrounding area to be incorporated into the living space.
The light, wind, sound of water, the four seasons, and the surrounding landscape blend in and add color to one’s life as one feels the climate. In addition, in the near future, several decades from now, a new plan including reconstruction will be born.
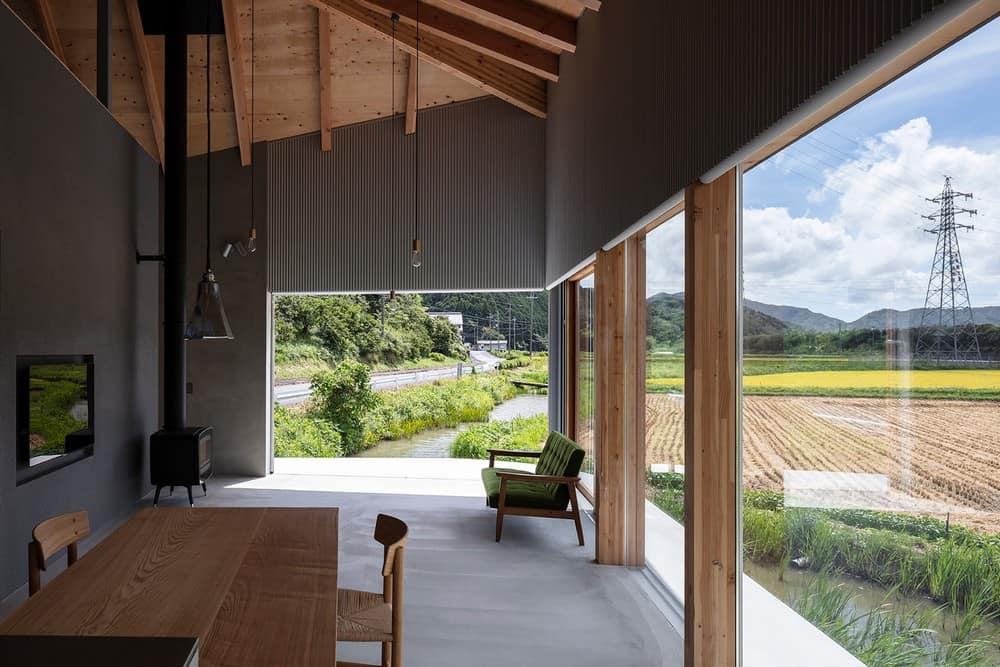
At that time, this artificial ground will surely be a strong context that cannot be ignored, including the surrounding environment, and future designers will plan based on history. The relationship between the mountains, the countryside, and the lake that once existed as a waterway, and the new architecture will transcend time, and as an architecture that has been there since time immemorial and has responded to the past, we believe that it will be able to show the past and future of the satoyama.
