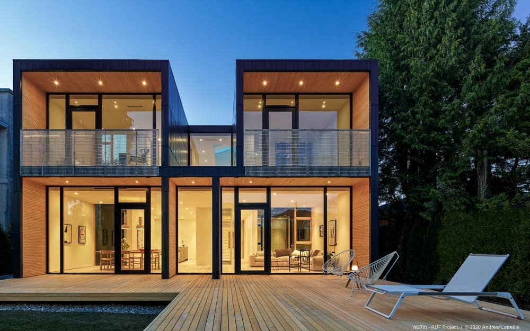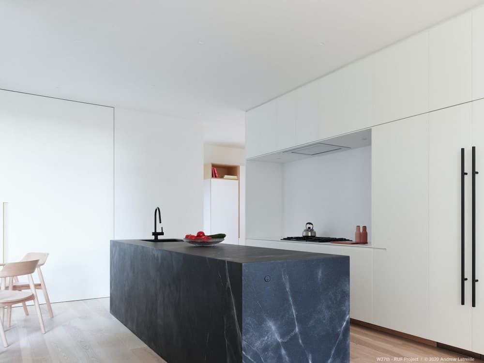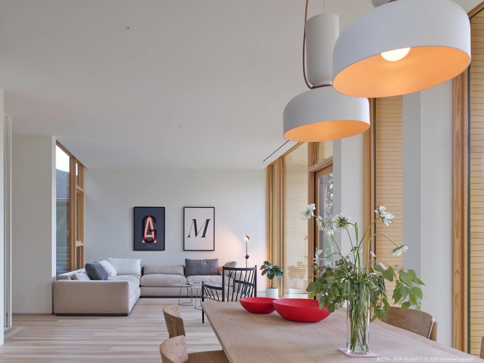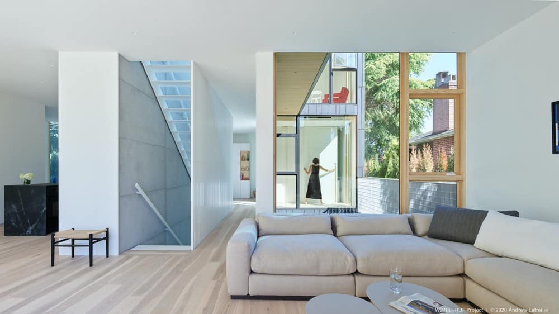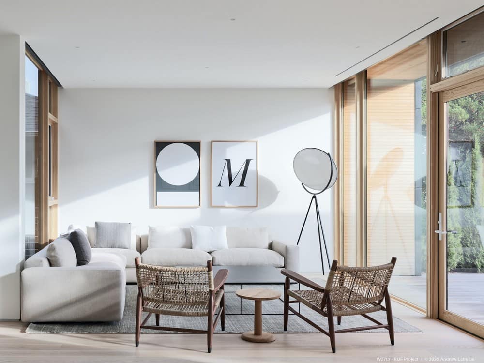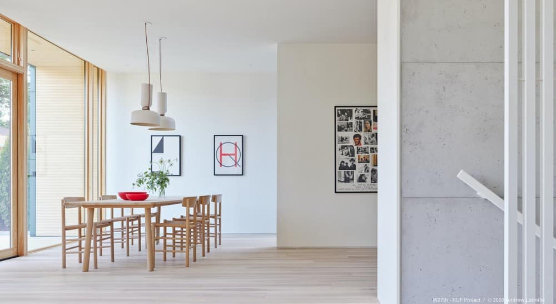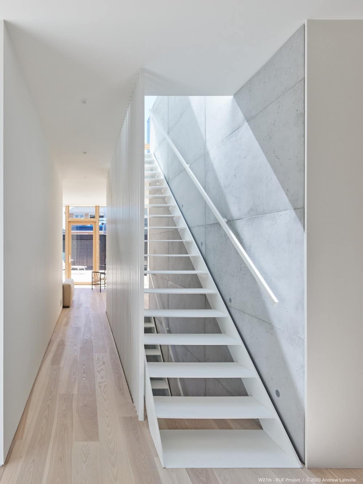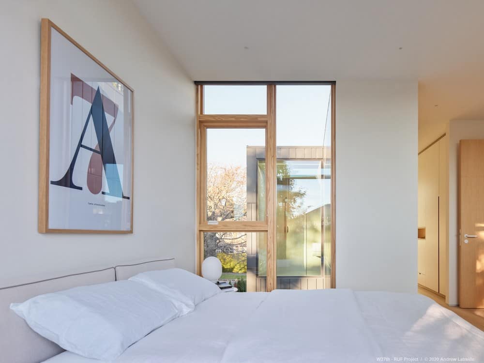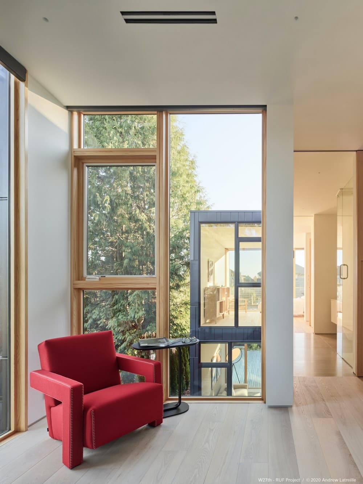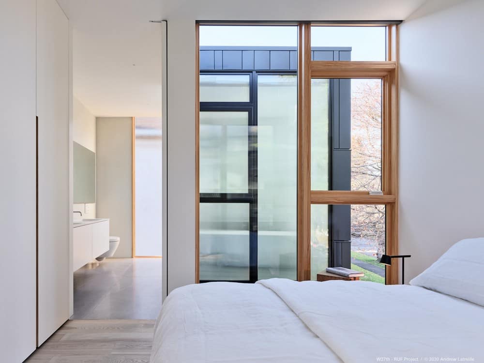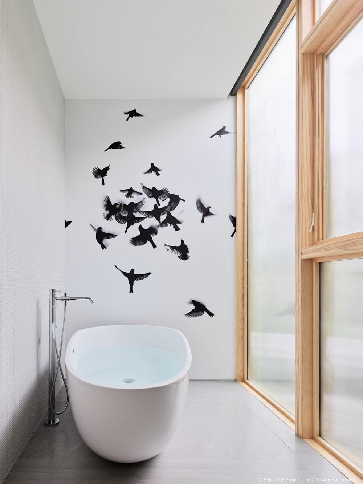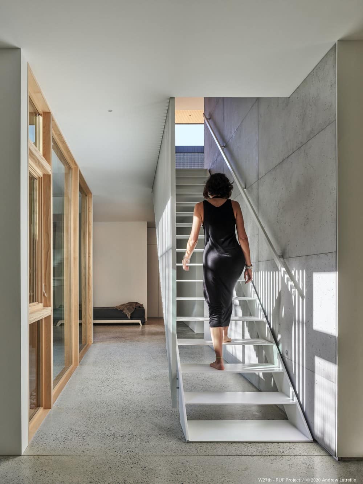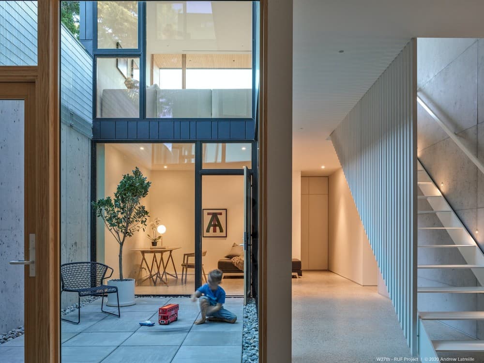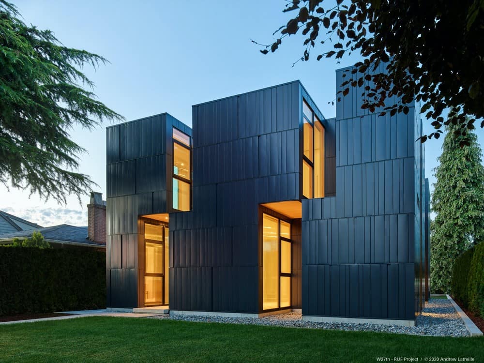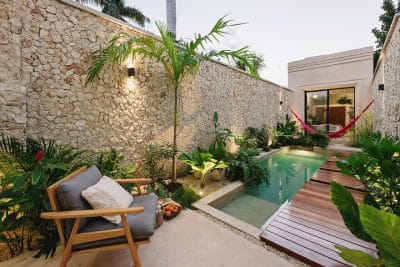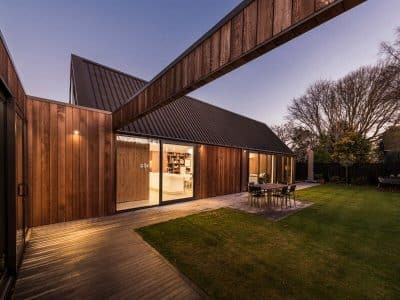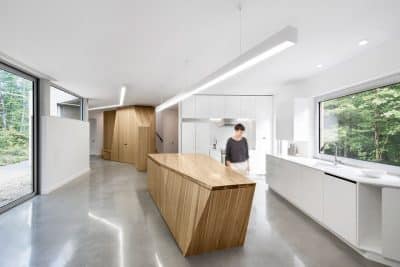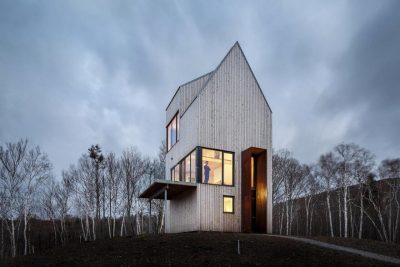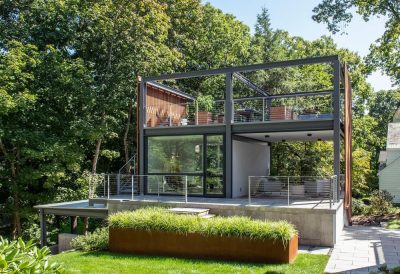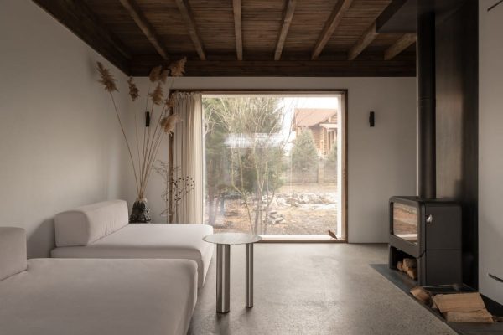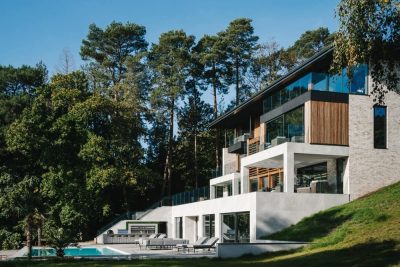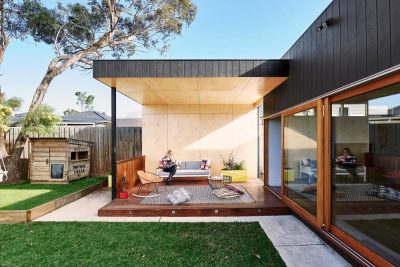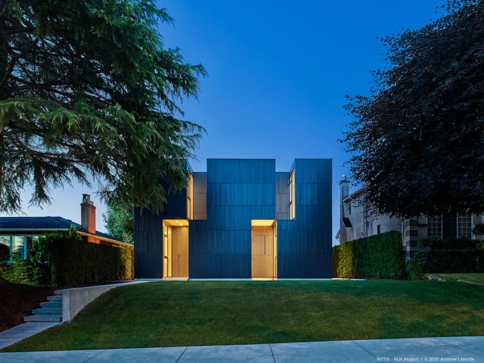
Project: In Between House
Architects: RUFproject
Lead Design: Sean Pearson
Location: Vancouver, Canada
Year: 2020
Photographs: Latreille Photography
Situated in a diverse Vancouver neighborhood, the In Between House by RUFproject stands out as a modern reinterpretation of mid-block Canadian housing. Surrounded by a mix of 1950’s modern bungalows and more recent infill houses, this project breathes new life into the conventional architectural layout that typically features light entering from only the front and back of the home.
Innovative Design for Natural Light
The In Between House cleverly introduces natural light deep into the home by making large openings in the side and front yard elevations. This innovative design transforms the lighting and feel of the interior spaces, making them feel more connected to the outside world. The strategic placement of these cuts not only enhances the illumination within but also plays a critical role in the house’s visual connection with its surroundings.
Spatial Dynamics
The house’s structure is a series of stacked and overlapping rooms, creating a dynamic three-dimensional puzzle where each space cleverly borrows from its neighbors. This layout results in full-height glazing in every room, offering not only unobstructed views from one room to another but also an immersive experience of the outdoors from within the house. The design effectively blurs the boundaries between inside and outside, extending visual boundaries and making the interior spaces appear larger than they are.
Unique Blend of Open and Traditional Plan
The end result is a house that feels significantly larger than its actual dimensions, presenting a seamless hybrid between an open plan and traditional room divisions. The dark exterior juxtaposes with a light-filled interior, where the transparency of full-height glazing fosters a dialogue between indoor spaces and the neighborhood beyond. One of the notable design features is an extension of one of the side yard cuts to the basement, which brings substantial light to the lower floor’s office and children’s play areas, enhancing the functionality and ambiance of the space.
The In Between House is a testament to RUFproject’s ability to innovate within the constraints of typical infill housing, providing a fresh perspective on utilizing space and light to enhance residential architecture. This project not only caters to the functional needs of a family home but also elevates the aesthetic and experiential qualities of living in one of Canada’s bustling urban centers.
