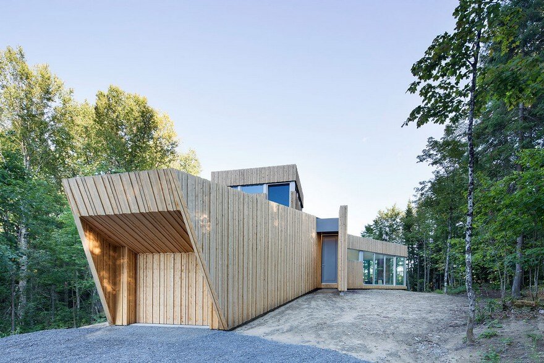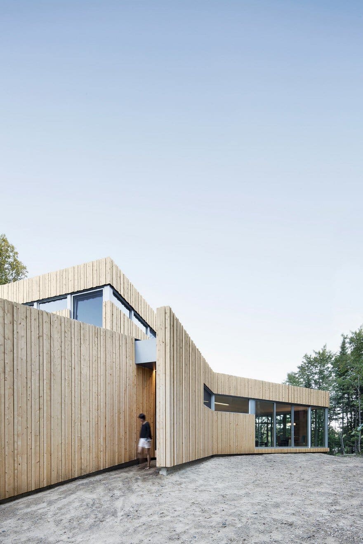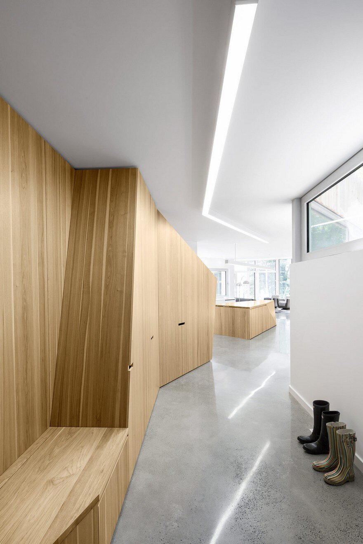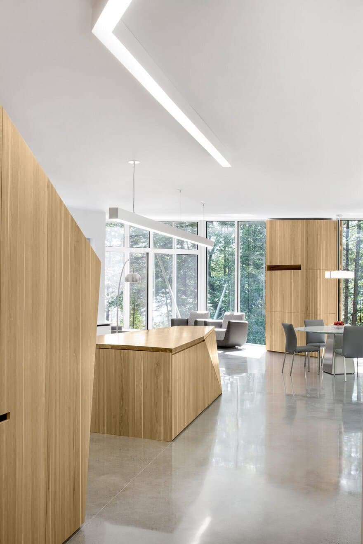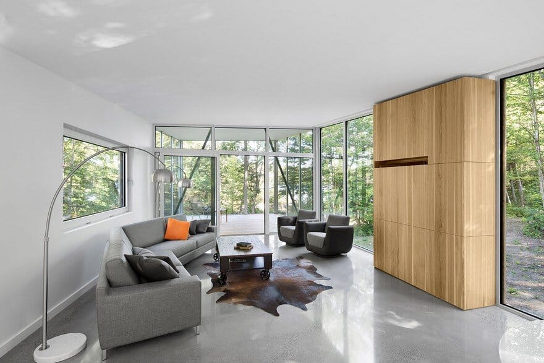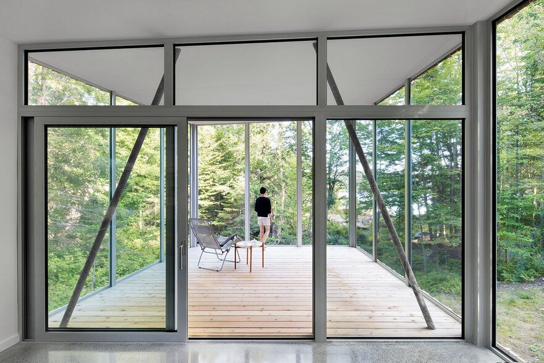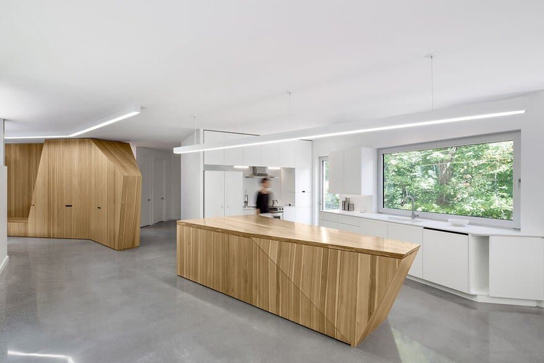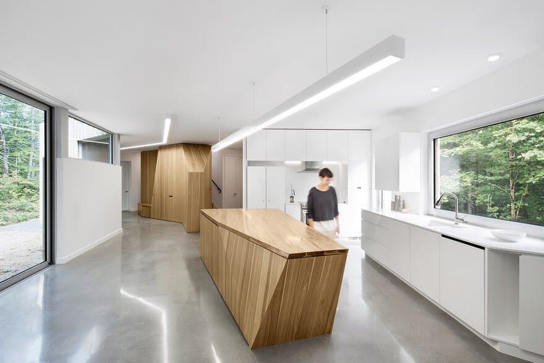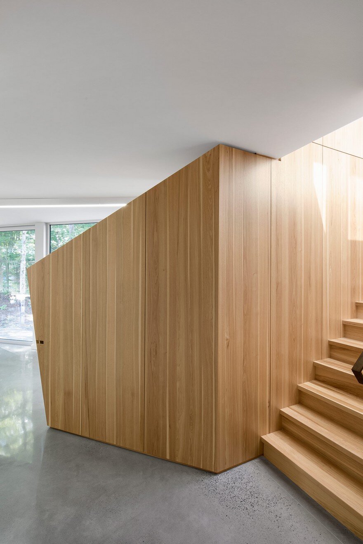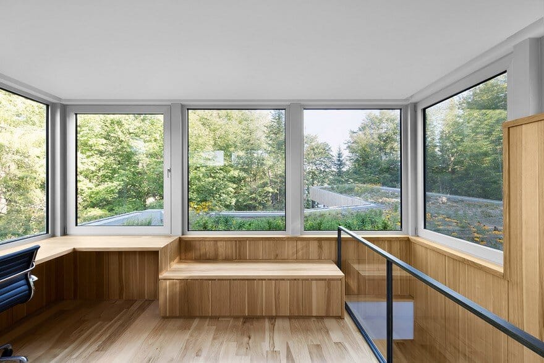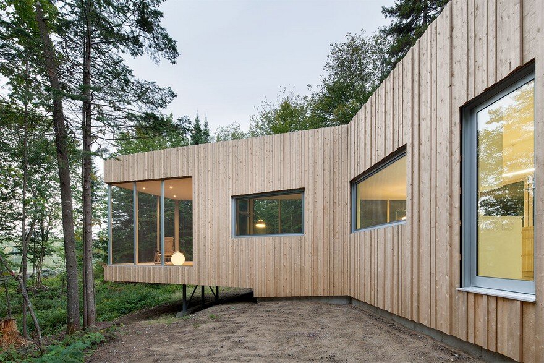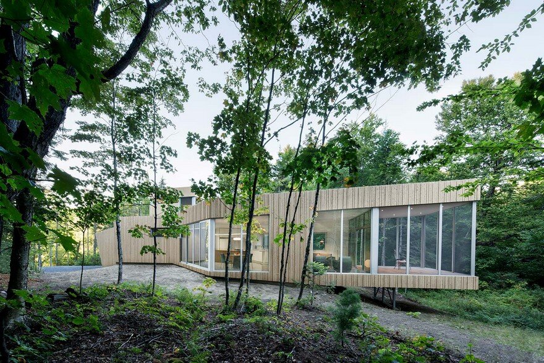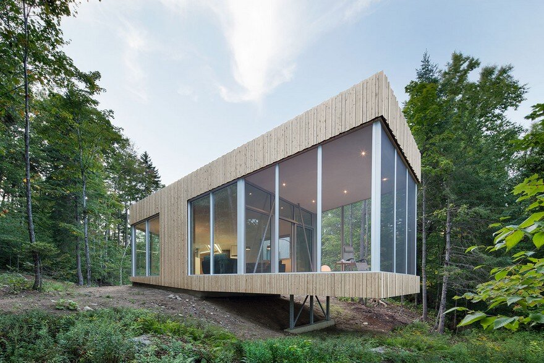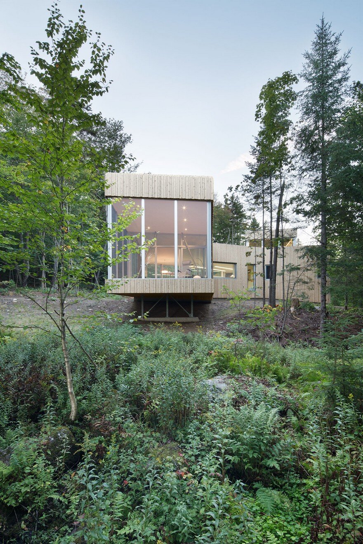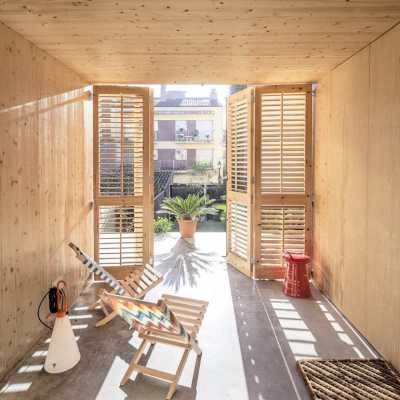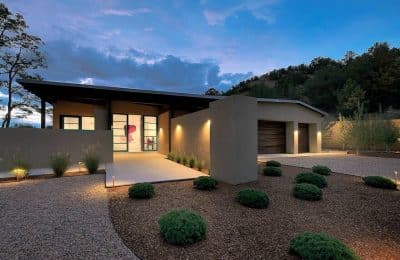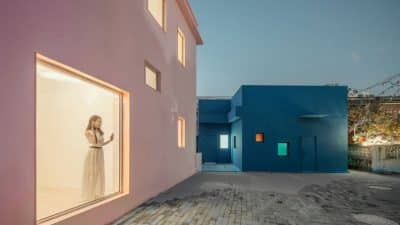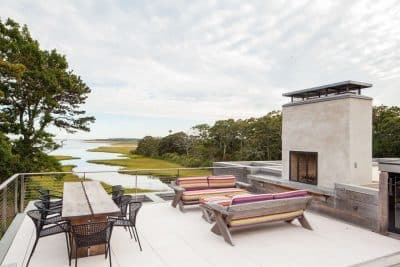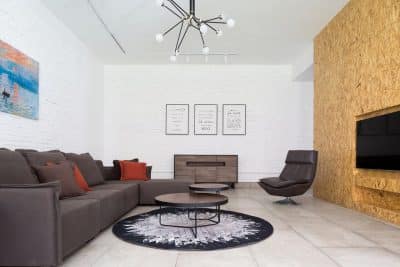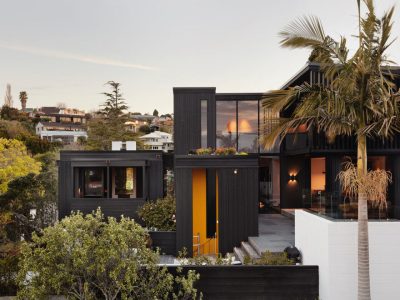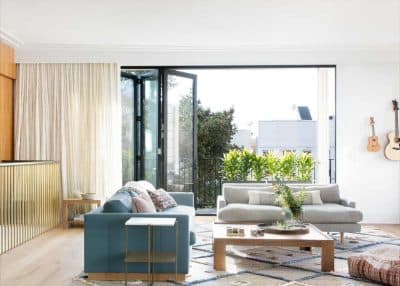Project: House on Lac Grenier
Architects: Paul Bernier
Location: Les Pays-d’en-Haut Regional County Municipality, Canada
Design Team: Paul Bernier, Anick Thibeault
Photography: Adrien Williams
The land is completely wooded. It is crossed by a stream and borders a lake. These characteristics and the need to build at a distance from the stream suggested a lengthwise placement, with the house slipped in between the stream and the slope. We chose to make a low rise house, mostly one-storey, whose sinuous shape is guided by the nature that surrounds it. The building itself folds, opens and tightens like a river digging its bed.
From the path leading up to the entrance, the building appears as a mostly opaque volume that follows the contours of the site. The garage is concealed from view. To the right, an opening in the palisade invites visitors to come inside. Along the south facade, the volume of the house bends and opens up to let in the light and make the most of the forest view. Further along, the volume bends again, turning toward an opening in the woods that offers a view of the stream flowing into the lake. On the north side, smaller openings frame perspectives of the surrounding landscape and allow the building’s occupants to enjoy the gentle murmur of the stream, which still runs over the property. Atop the roof, a small tree-house-like room looks out onto the surrounding greenery.
Upon entering, an imposing piece of furniture made of hickory wood welcomes us. Its shape offers a place to sit and storage for clothing. This then directs us to the living area, a large and bright space that ends in a cantilevered. On the south side, the outer wall disappears and becomes a large glass opening onto the forest.
The materials used for the surfaces are clean and simple; white walls and polished concrete floors that contrast with the wilderness outside and let the surrounding nature express itself.
The large open space also houses three wooden objects: pieces of furniture arranged on an axis that invites us into a sequence of spaces that form the living area.
The cabinet of the entry hall also acts as a screen, protecting the more private area of the bedrooms. Behind this screen, stairs lead to the reading room: a quiet, secluded, wood-paneled space on the green roof. From this vantage point, perched on the roof, the building appears to blend into the natural surroundings.

