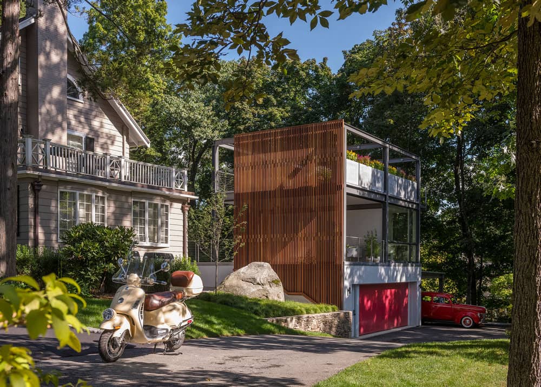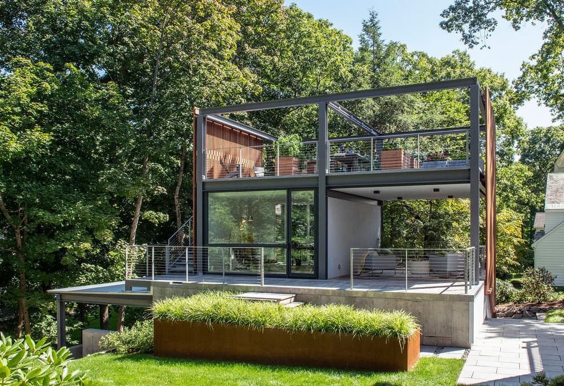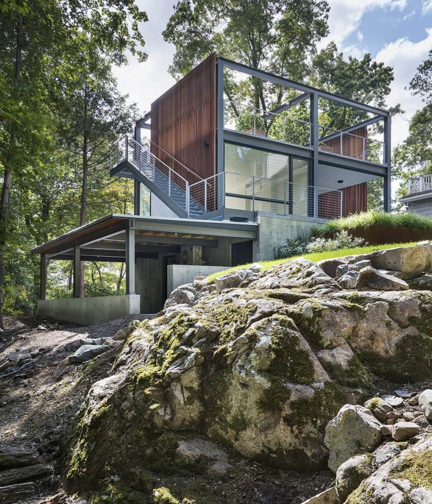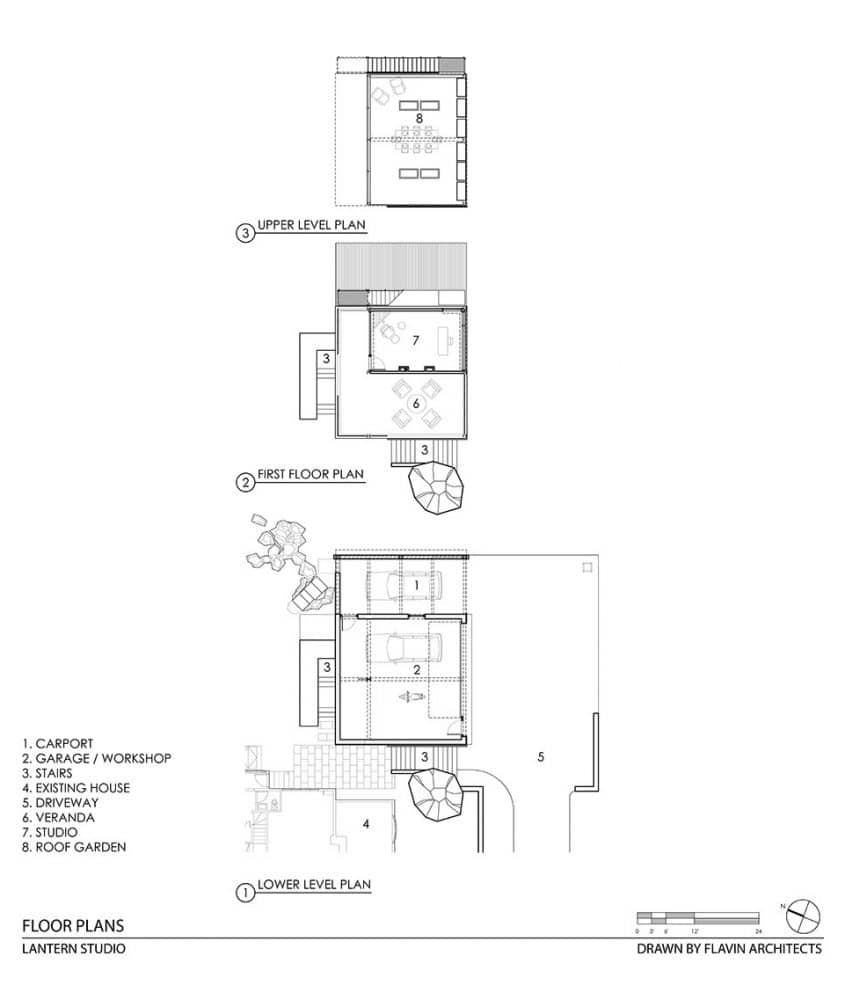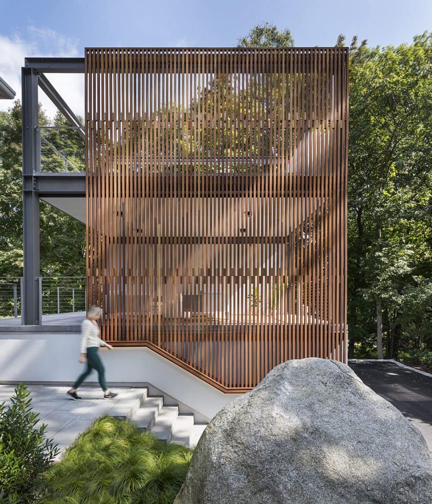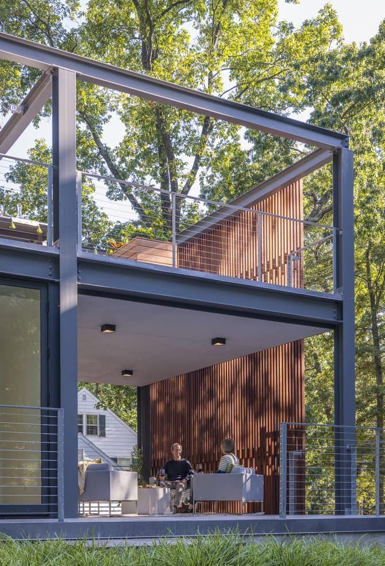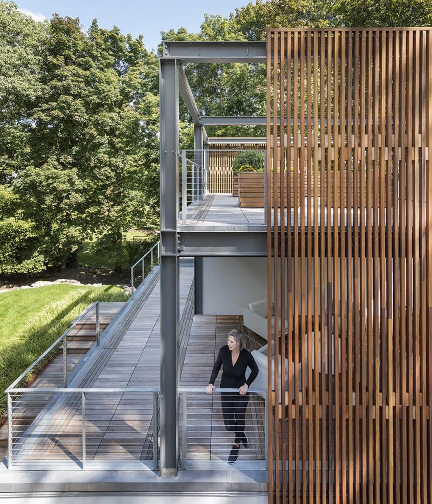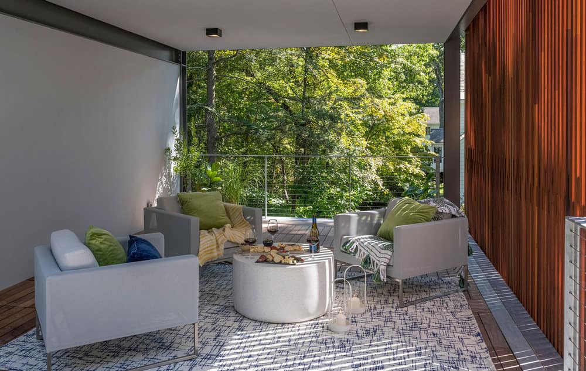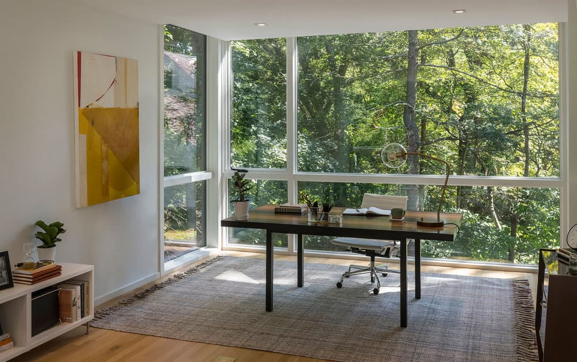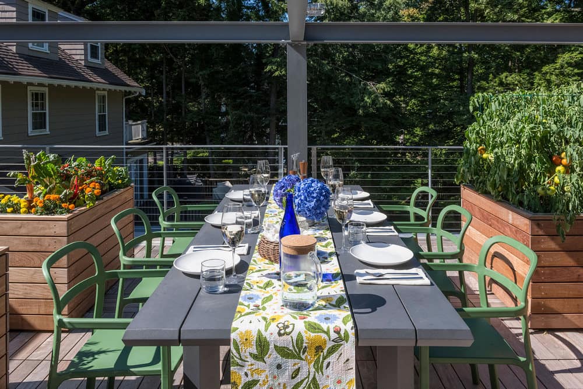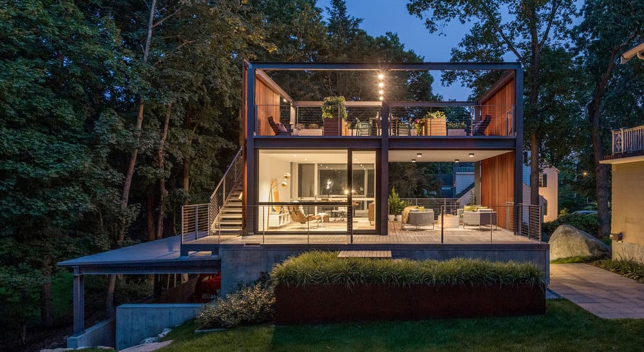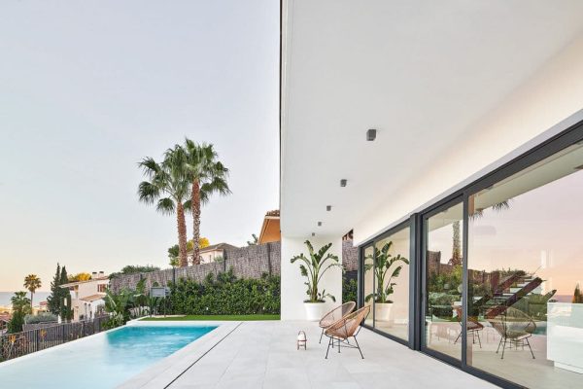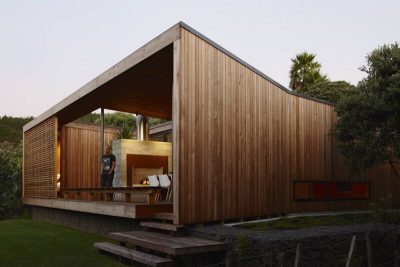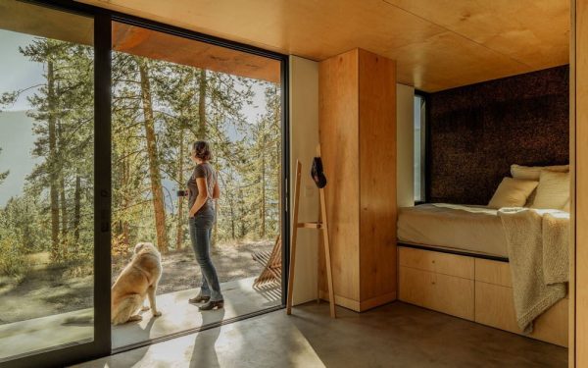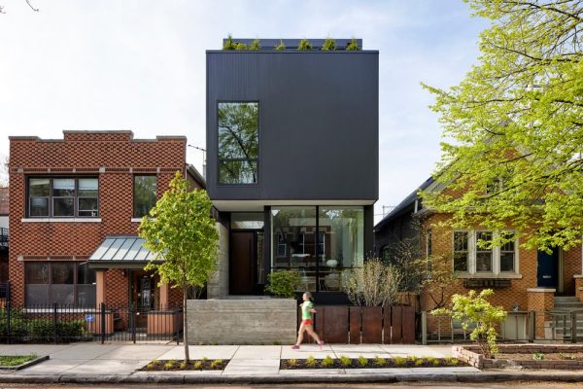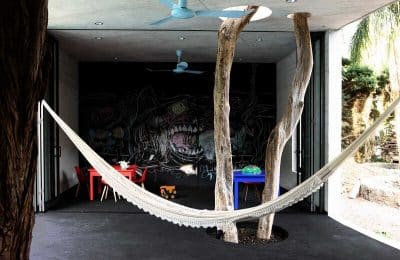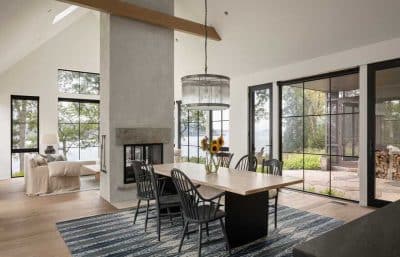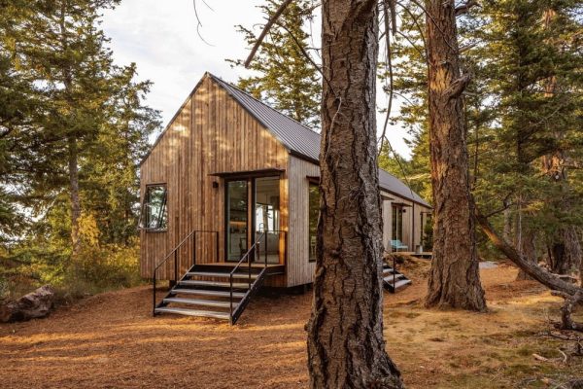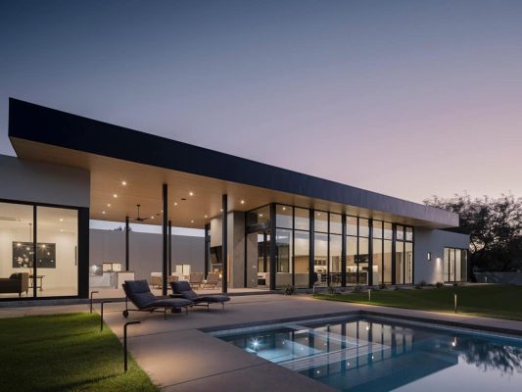Project: Rooftop Garden Creative Retreat
Architects: Flavin Architects
Contractor: Brookes + Hill Custom Builders
Landscape: Wagner Hodgson Landscape Architecture
Location: Wellesley, Massachusetts
Photo Credits: Peter Vanderwarker Photography, Nat Rea Photography
Flavin Architects conceived a creative retreat built of steel, wood, and concrete. The structure is situated in the garden behind a Dutch Colonial home in Wellesley, MA. While it is visible from the street, the setback respects the suburban context, where houses host their accessory garages behind primary dwellings. The three-story, free-standing garden building offers a sanctuary from the busy day-to-day life of the home. The structural steel frame of the building is left exposed. A mahogany screen drapes the street-facing side of the structure, creating privacy for the client and catching the dappled light that filters through the surrounding trees.
Working from the idea that our creative endeavors require calming spaces with minimal distraction, we conceived of each level of the building as a place where the client can exercise their creative interests. The lowest level, set into the sloping site, contains a garage workshop for the repair of vintage Vespa scooters. An enclosed writer’s retreat is located beside an open-air veranda on the middle floor. The rooftop hosts a garden of raised vegetable planters, which surround a dining table where the family enjoys meals on summer evenings.

