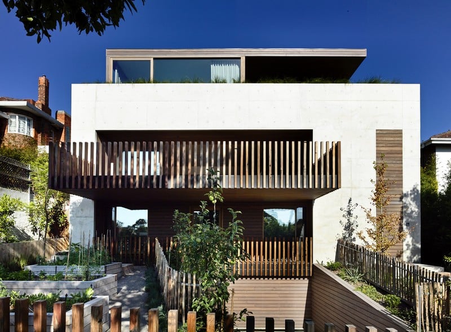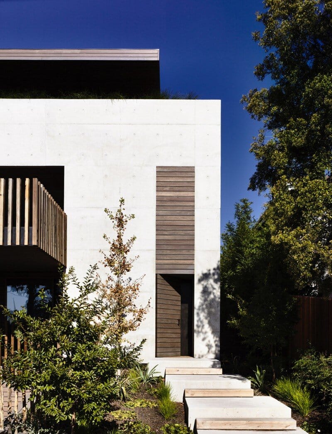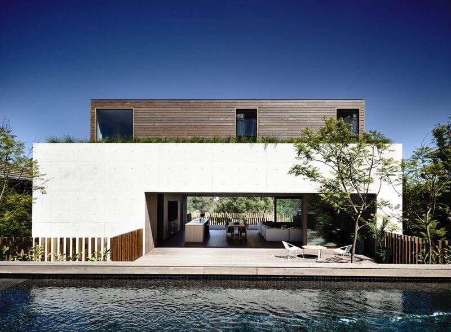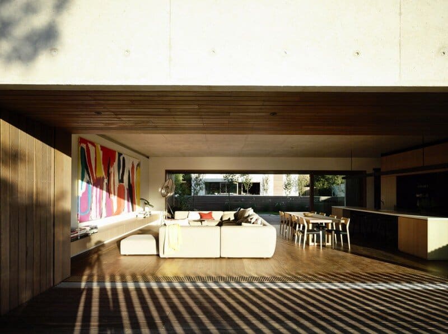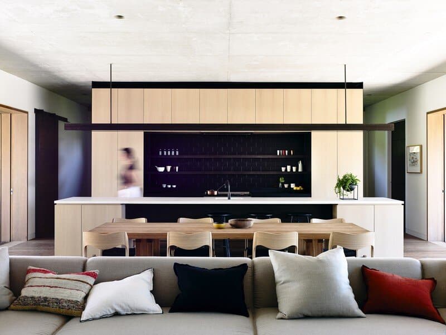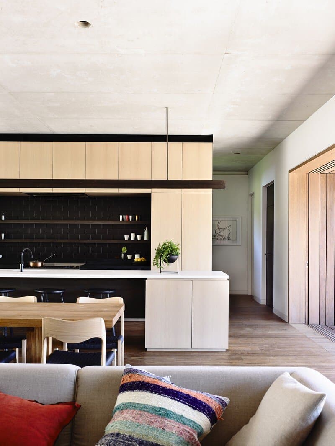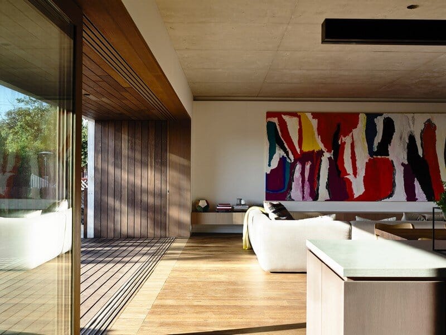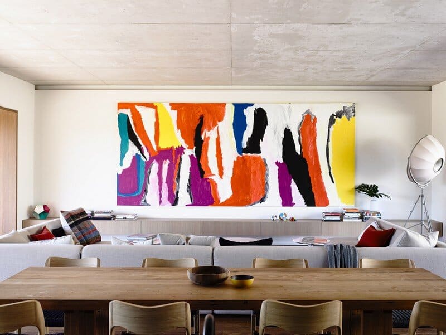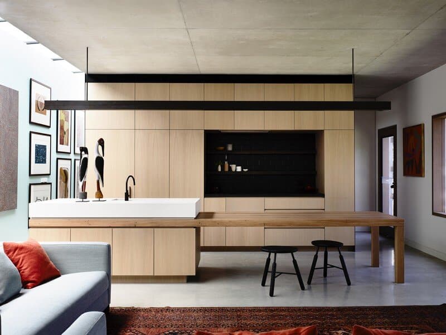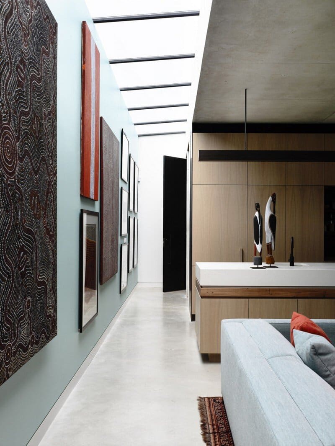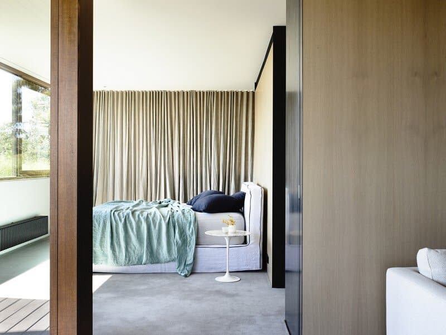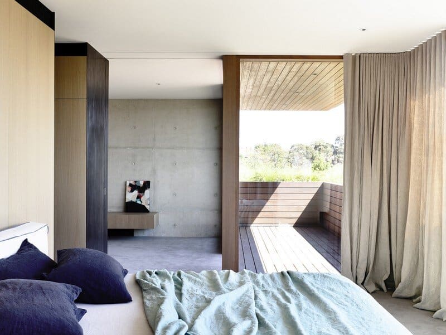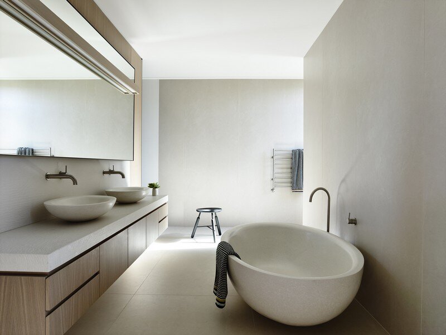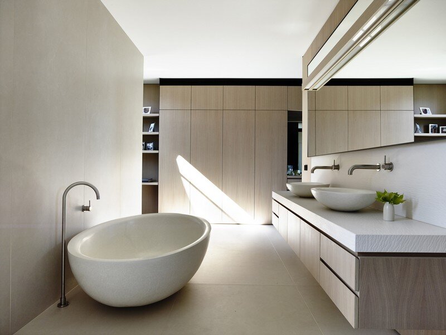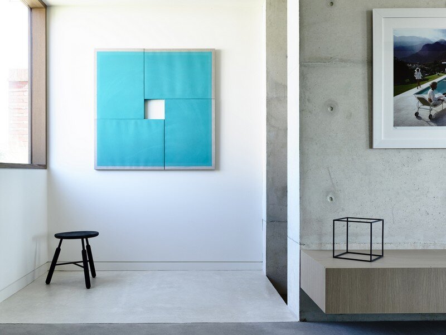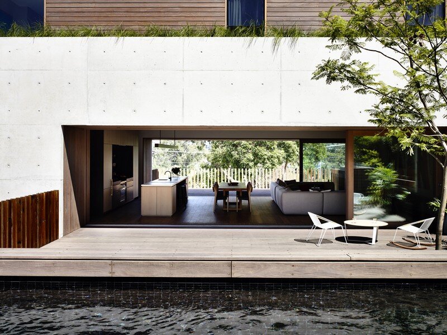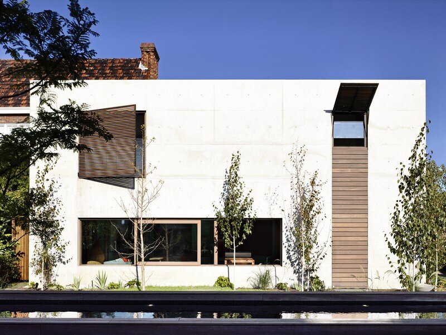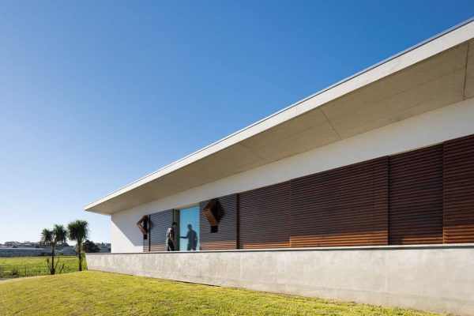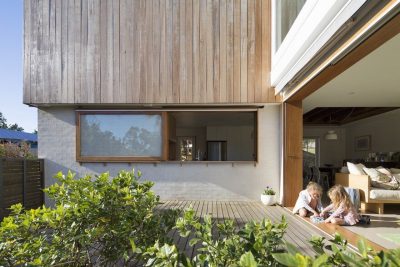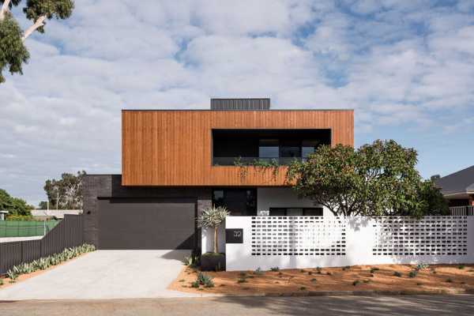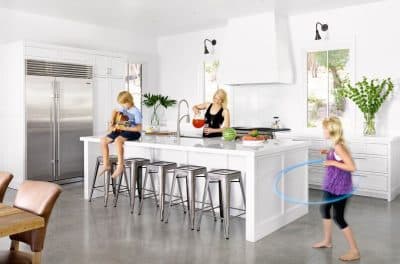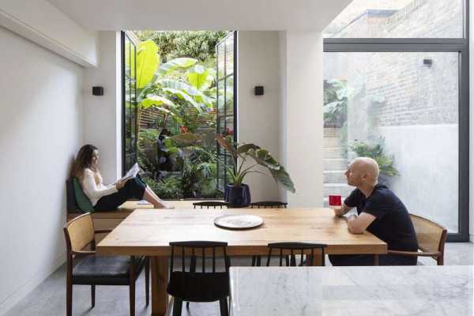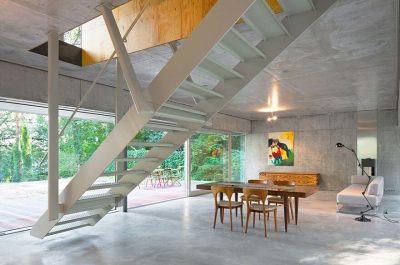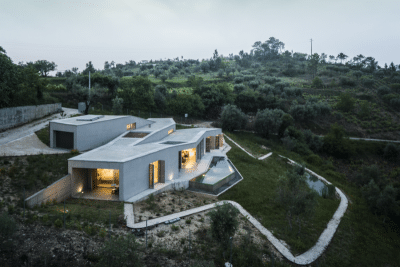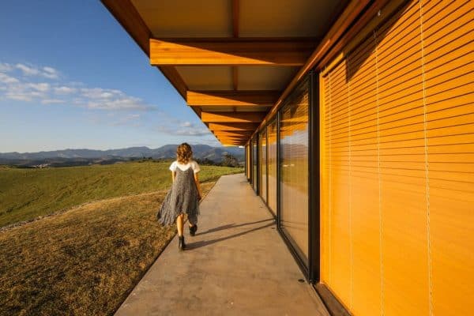Project: In-Situ House
Architects: Rob Kennon Architecture
Location: Toorak, Melbourne, Victoria, Australia
Area: 779 sqm
Landscape Design: Fiona Brockhoff
Photographs: Derek Swalwell
Anchored to a steep site near the Yarra River, In-Situ House has a strong respect for materials. Atypical to the surrounding neighbourhood, it returns craftsmanship and natural materials to the landscape, while still presenting a home of significant scale. It also challenges the typical planning of a Toorak family home. Constructed from off-form concrete, sourced in off-white from the foothills of the Flinders Ranges, the materials used respond to the mudstone hill the house sits on.
The concrete supporting structure, the finished exterior skin and internal ceilings, floors and some interior walls are one and the same. This efficiency respects the building’s construction and brings a visual cohesiveness to the project.
The main house is a three-storey cube with a timber clad, setback upper storey. Circulation is via a classic, single-flight stair core, flanked with heavy concrete walls, acoustically and spatially connecting each level and eliminating the need for corridors.
Each level has a different feel, which suits the program. The ground level provides a private, intimate space for the children to sleep and play. The main communal level is positioned centrally in a cross section of the building. The master bedroom sits above. The volume of the central living space pierces the cube form with oversized, rectangular openings that provide access to twin deck areas. The two decks act like piers hinged to the rear of the cube, offering a large, open platform unique to a steep site. The upper-level master bedroom is surrounded by a perimeter garden, designed to cool the space in summer and provide a pocket of intimate planting to spill out in front of expansive sky views.
Light is achieved into lower-level spaces by a concrete crib retaining wall stretching the full width of the house. Although crib retaining walls are typically used in freeway or large infrastructure projects, here they provided lattice construction, allowing embedded planting pockets to create a fertile green wall.
Solid, chunky sections of recycled tallowwood from an old bridge in Brisbane are used throughout as balustrading and also on the main living room floor. The strength of this dense timber, a consequence of low moisture content due to its age, is evident in its ability to cantilever as independent balusters.
To the rear of the site, a guest pavilion replicates the planning and materials (concrete, hardwood, oak veneer and blackened steel) of the main house. A dark-tiled and timber clad swimming pool, negotiates the level change between the two structures.
Thank you for reading this article!

