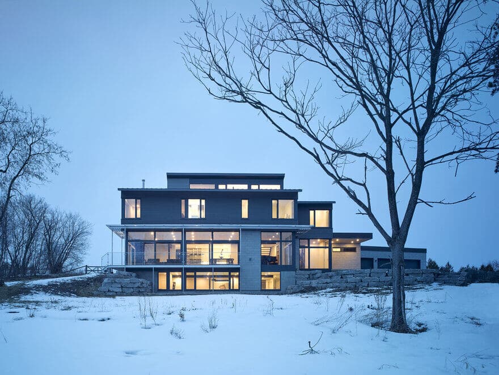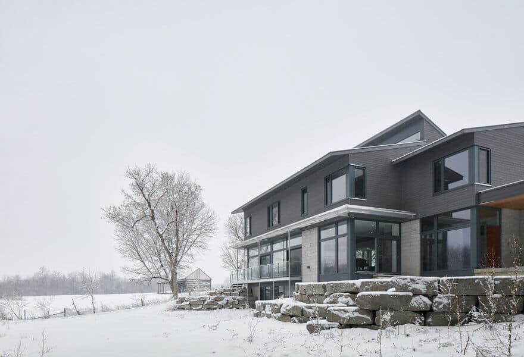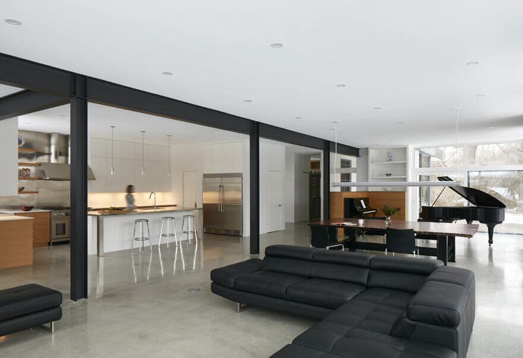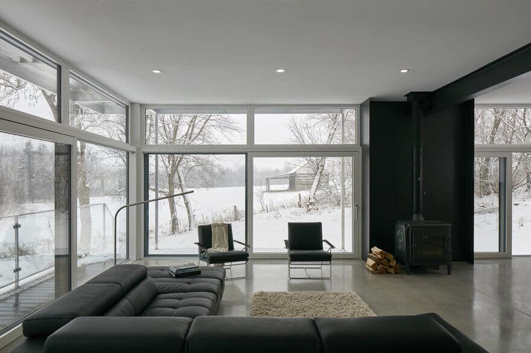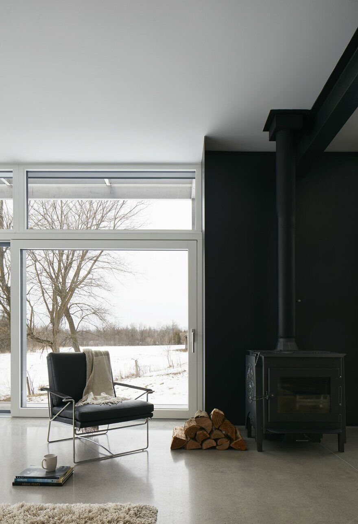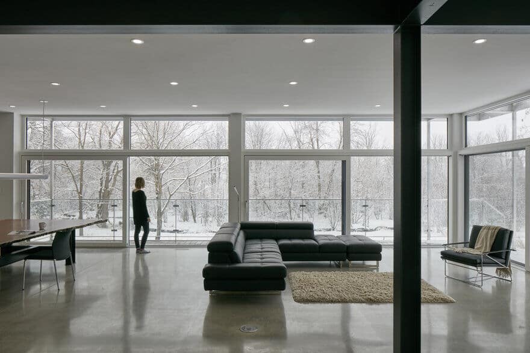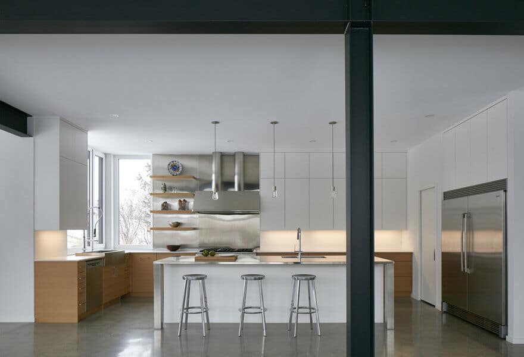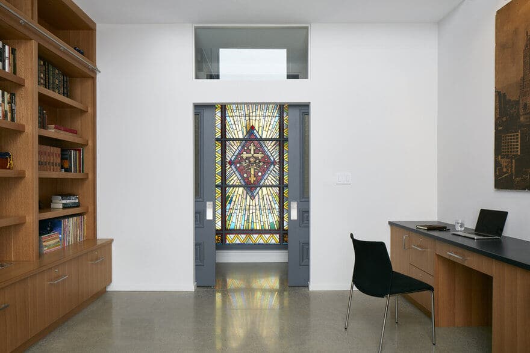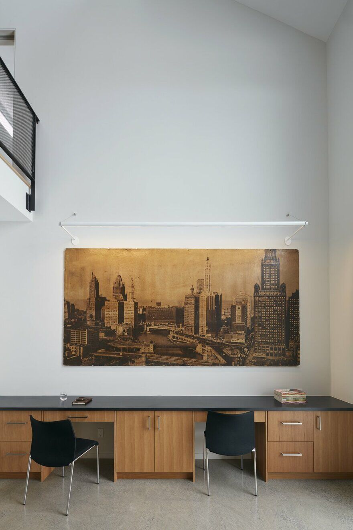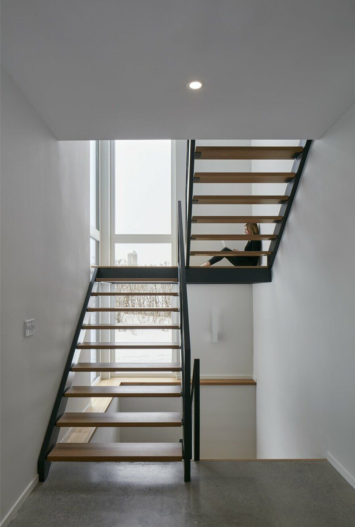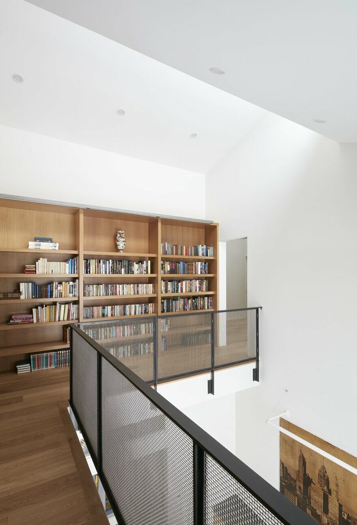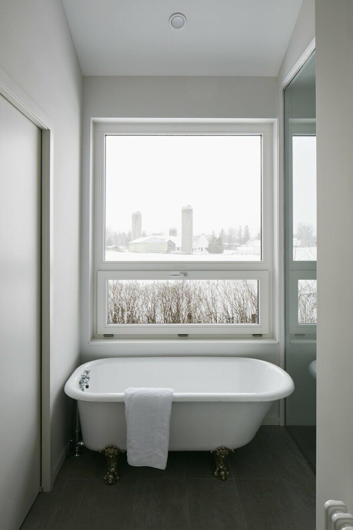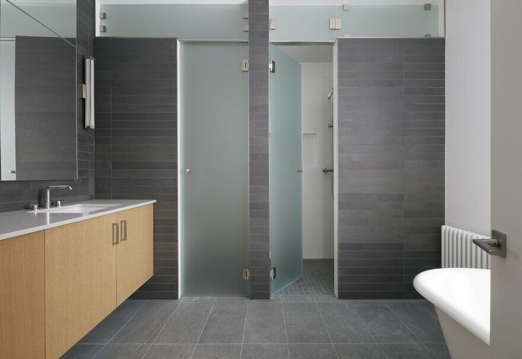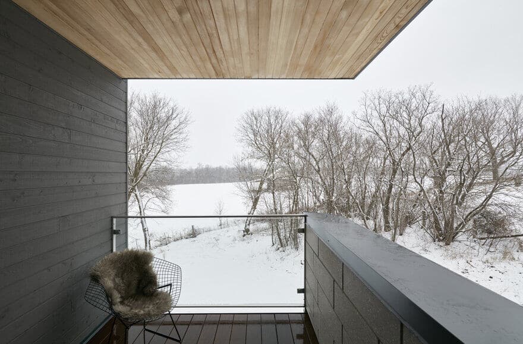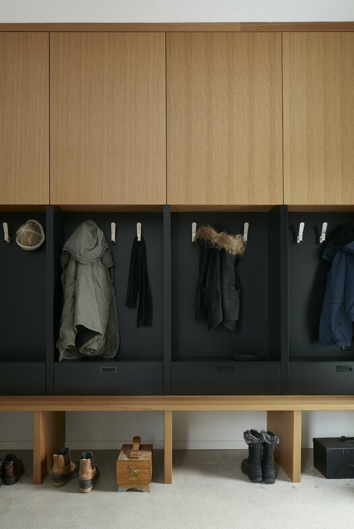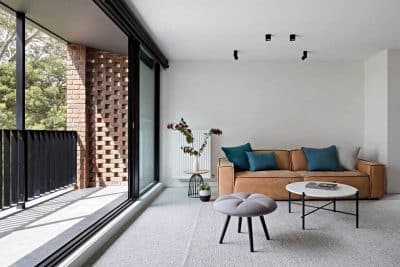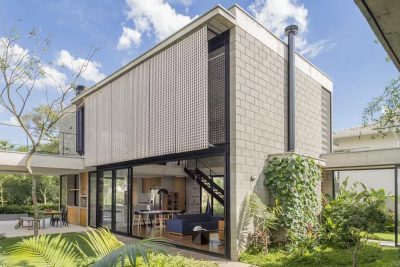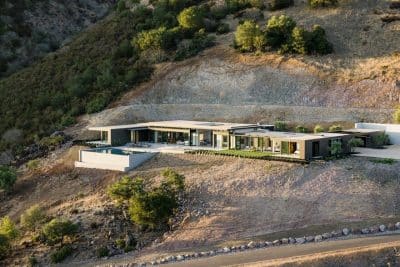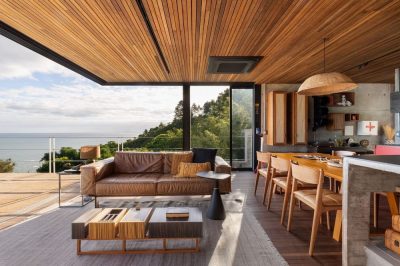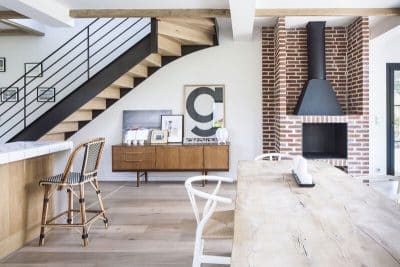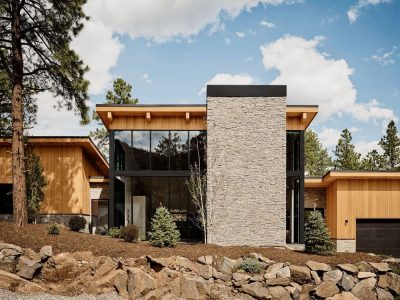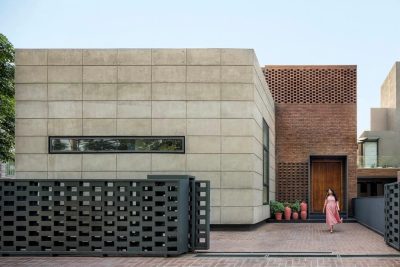Project: Industrial Farmhouse
Architects: Christopher Simmonds Architect
Location: Manotick, Ottawa, Ontario, Canada
Square footage: 4920 sf
Year: 2017
Photographer: James Brittain
The client’s brief was to create a space reminiscent of their beloved downtown Chicago industrial loft in a rural farm setting. Furthermore, the design ought to incorporate their unique collection of antiques and architectural salvage. The resulting custom designed space blends life on the farm with an industrial sensibility.
The new house is located on approximately the same footprint as the original farm house on the property. It is barely visible from the road due to the protection of conifer trees and a long driveway. Sitting on the edge of a field, the house overlooks the neighbouring 60 acre farm. The main level living space is a transparent social hub for viewing the rural landscape. Large sliding glass doors on three sides create strong visual connections. A creek runs the length of the property with a barn to one side and a mature black walnut tree to the other.
The “Industrial Farmhouse” is situated to optimize views, as well as protect occupants from the blazing summer sun and stiff winter winds. The wall-to-wall sliding doors on the south side of the main living space allow for breezes to flow throughout. The wrap around aluminum louvered sun shade tempers the sun.
The subdued exterior material palette features horizontal wood siding, standing seam metal roofing and large format polished concrete blocks. Polished concrete floors and steel beams on the main level set the industrial tone. Flat slab wood cabinetry and floating shelves offset the industrial range hood and stainless steel backsplash in the kitchen.
The owners’ desire to properly feature their unique collection drove the design of the interiors. For example, an old drinking fountain was built-in to the mudroom millwork. Carefully restored bi-parting doors frame the entrance to the library. An antique stained glass panel in the foyer wall diffuses coloured light into the hallway. Upstairs, refurbished claw foot tubs accommodate views of the landscape.
The double height library with mezzanine serves as a prominent feature and quiet retreat for the residents. The white oak millwork exquisitely displays the homeowners’ vast collection of books and manuscripts. Steel counter tops, stainless steel ladder hardware and matte black metal mezzanine guards complement the oak finish. The open-riser stairs carry the same language, with white oak treads and stainless steel woven wire mesh panels set into a matte black steel frame.
The overall effect is a truly sublime blend of an industrial modern aesthetic punctuated by personal elements of the owners’ storied life.

