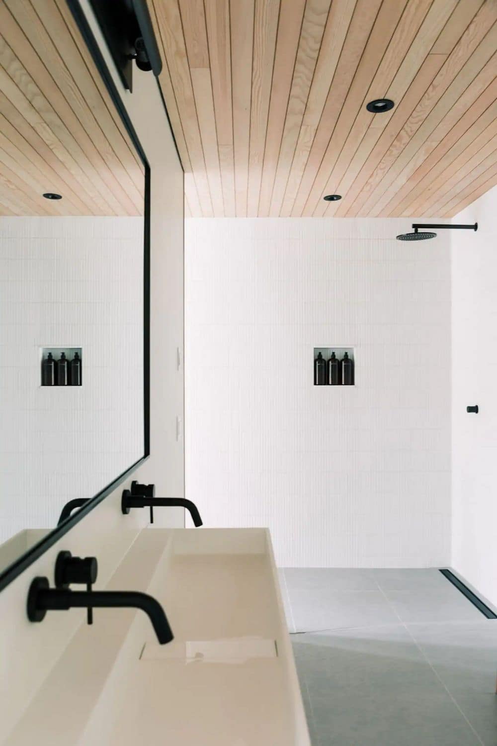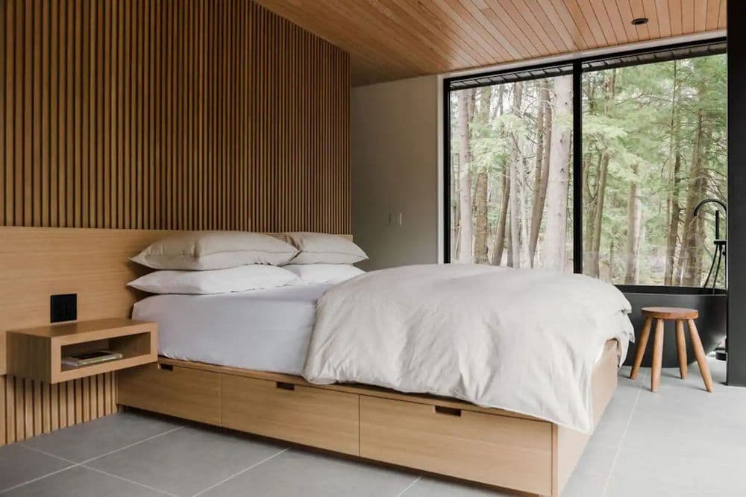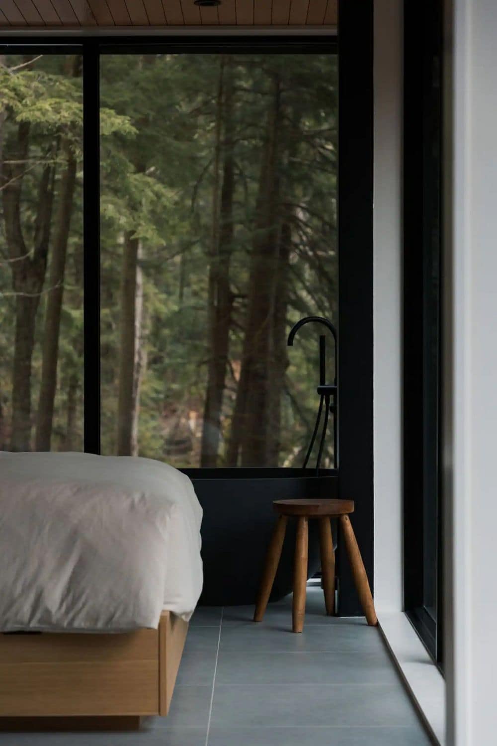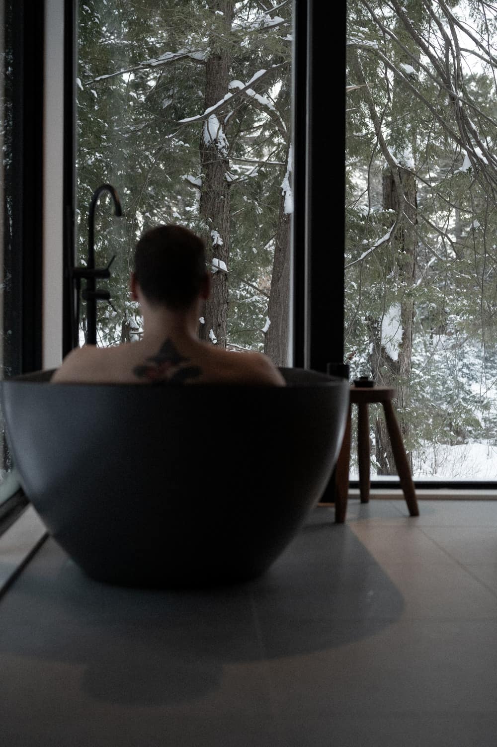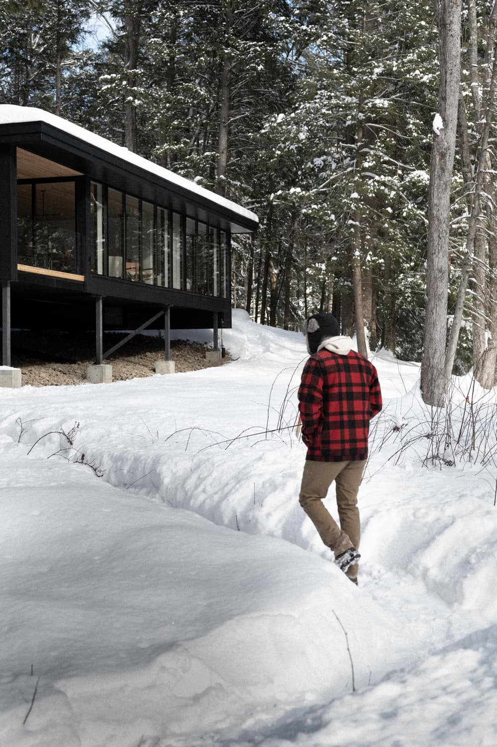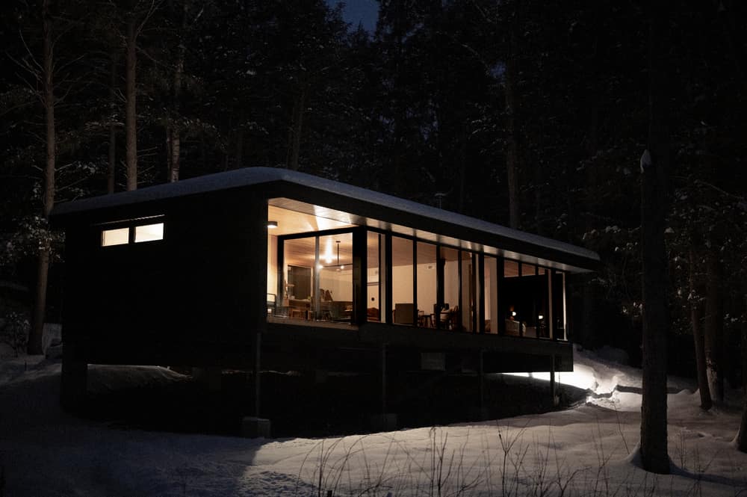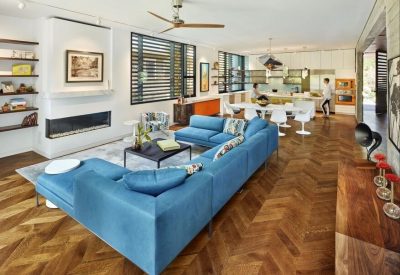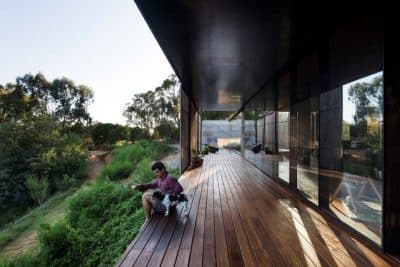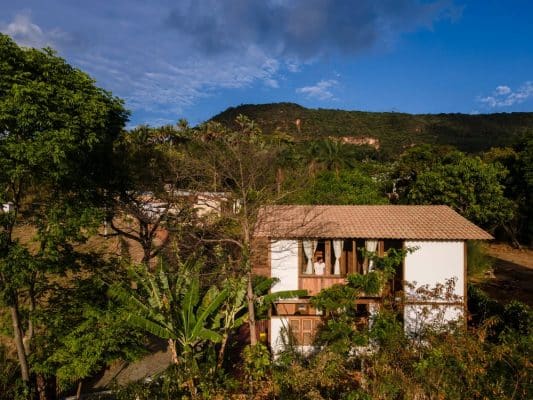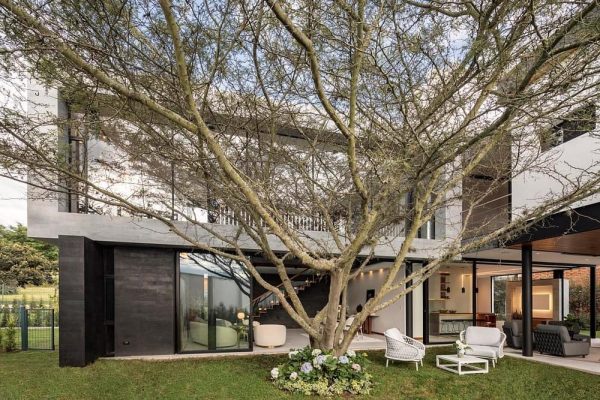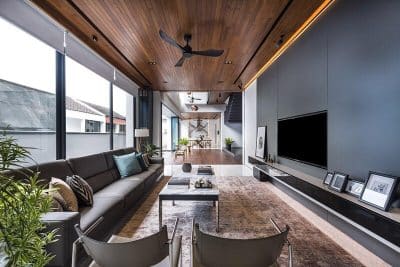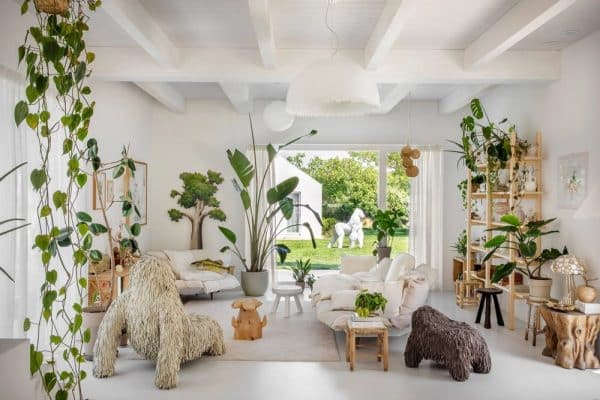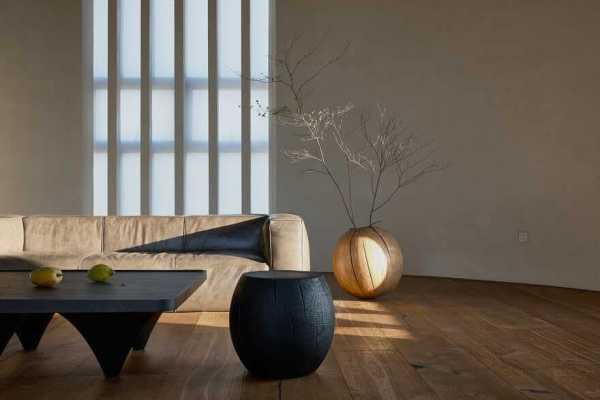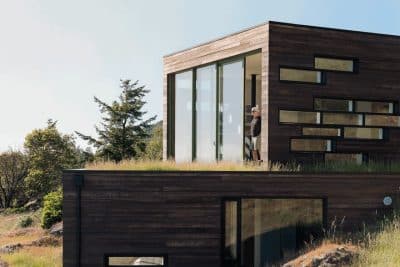
Project: Nortehaus Retreat
Architect: MAFCO House (Drawings & Renders)
Construction: CDH Carpentry
Interior: All Ten Wards & Harvest House
Tiling: Muskoka Tiling
Location: Kawartha Lakes, Ontario, Canada
Year: 2023
Size: 1092 Square Feet
Photo Credits: Katrina Ramovski
Nestled above the ground, surrounded by river and trees, Nortehaus retreat was designed as a getaway and grounding space, away, but not too far from the city. Drawing from Nordic and Japanese influences, nortehaus honours simplicity, good company, sustainability, and all things hygge.
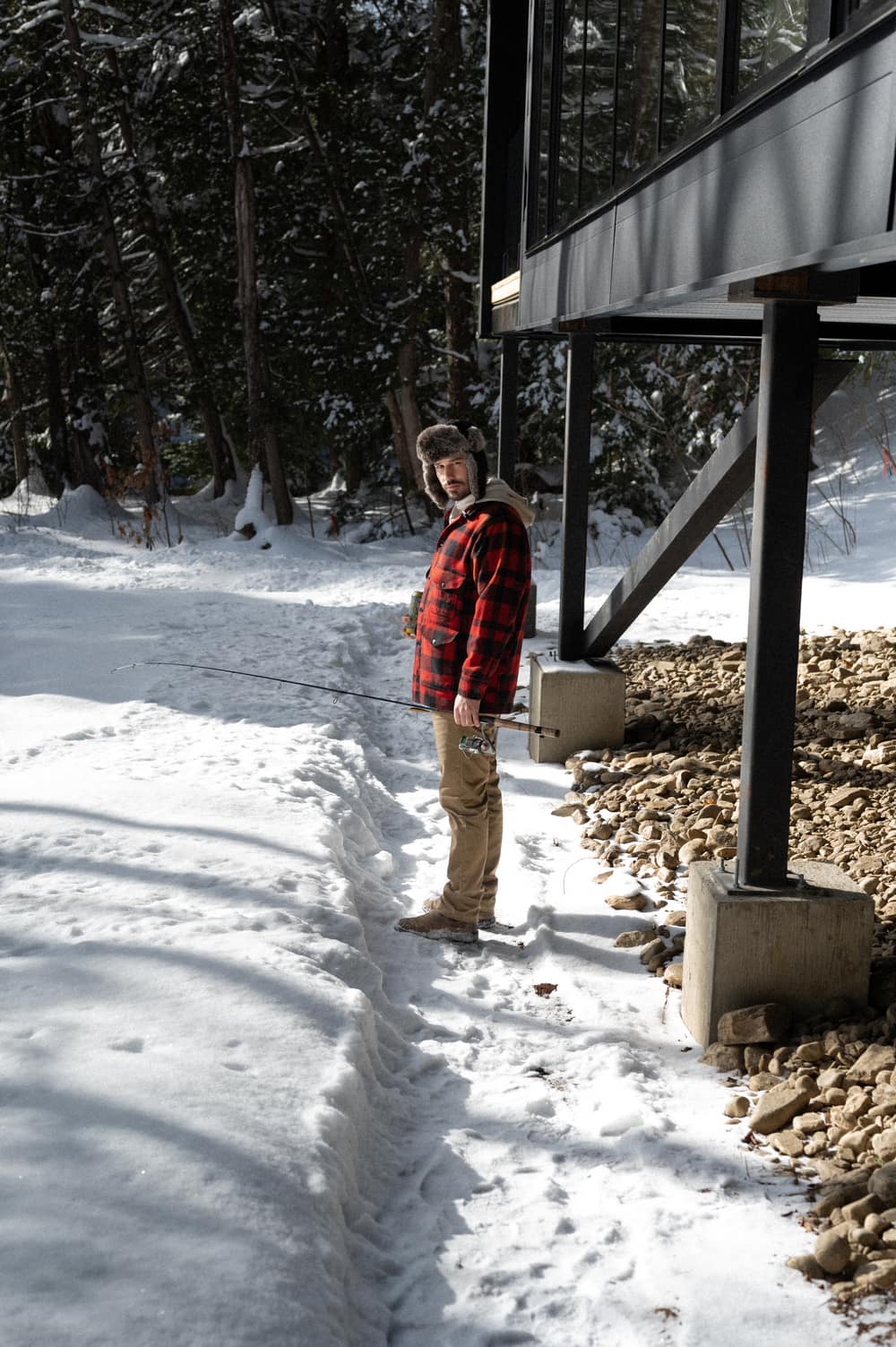
Space Description
Minimalist in its overall design and maximalist in natural textural elements, nortehaus allows the surrounding nature to be the focal point of its design with wall-to-wall / floor-to-ceiling windows. Enjoy, reflect and let go from the many distinctly designed relaxation areas: a soak in the primary bedroom’s bathtub, cozied up next to the fire in the living room, or lounging on the outdoor patio – a view of the forest and river can be enjoyed from all.
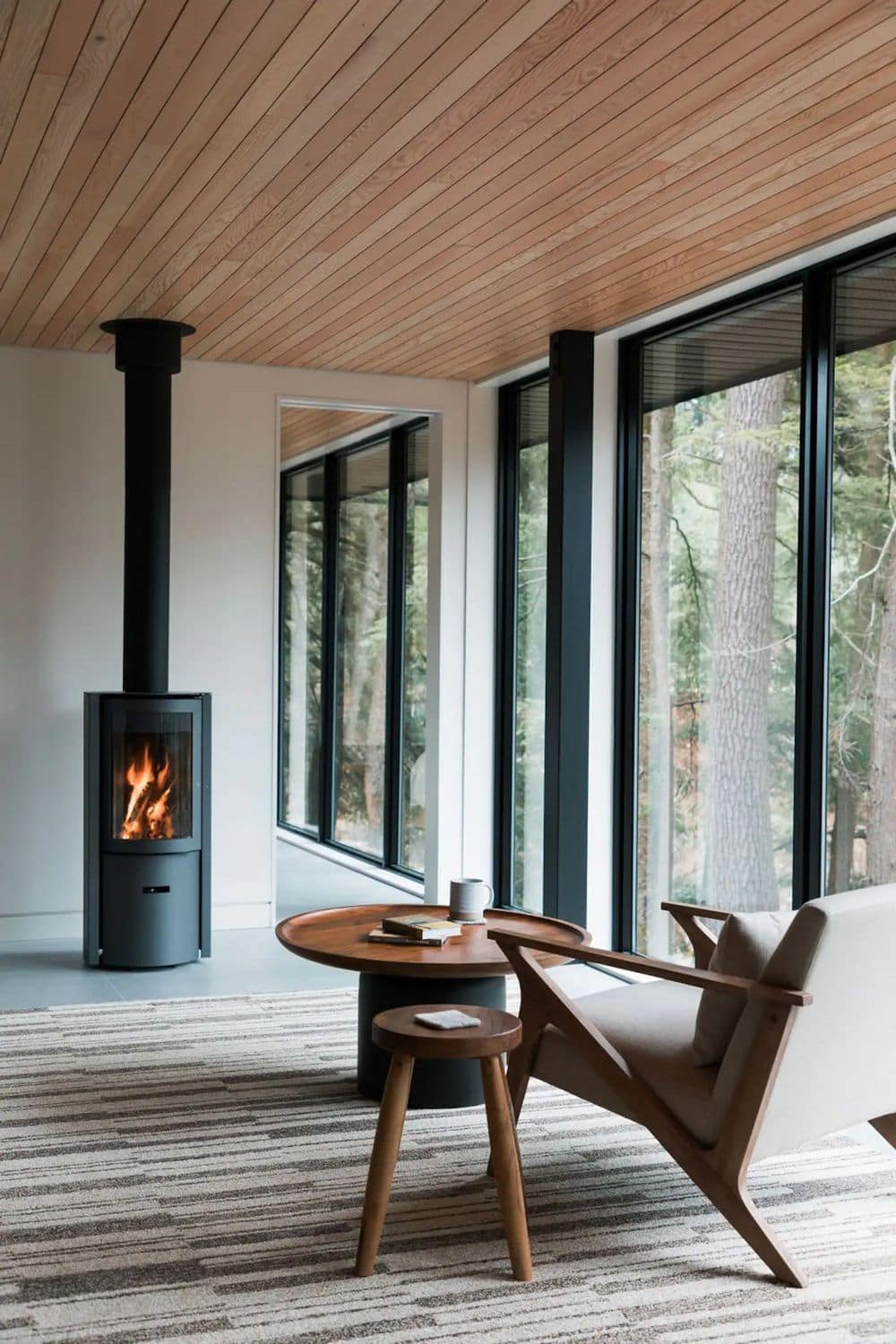
The primary bedroom features a queen-size 12-inch memory foam mattress, a large bathtub, and a beautiful ensuite bathroom and of course, the view speaks for itself. Go to sleep and wake up surrounded by nature.
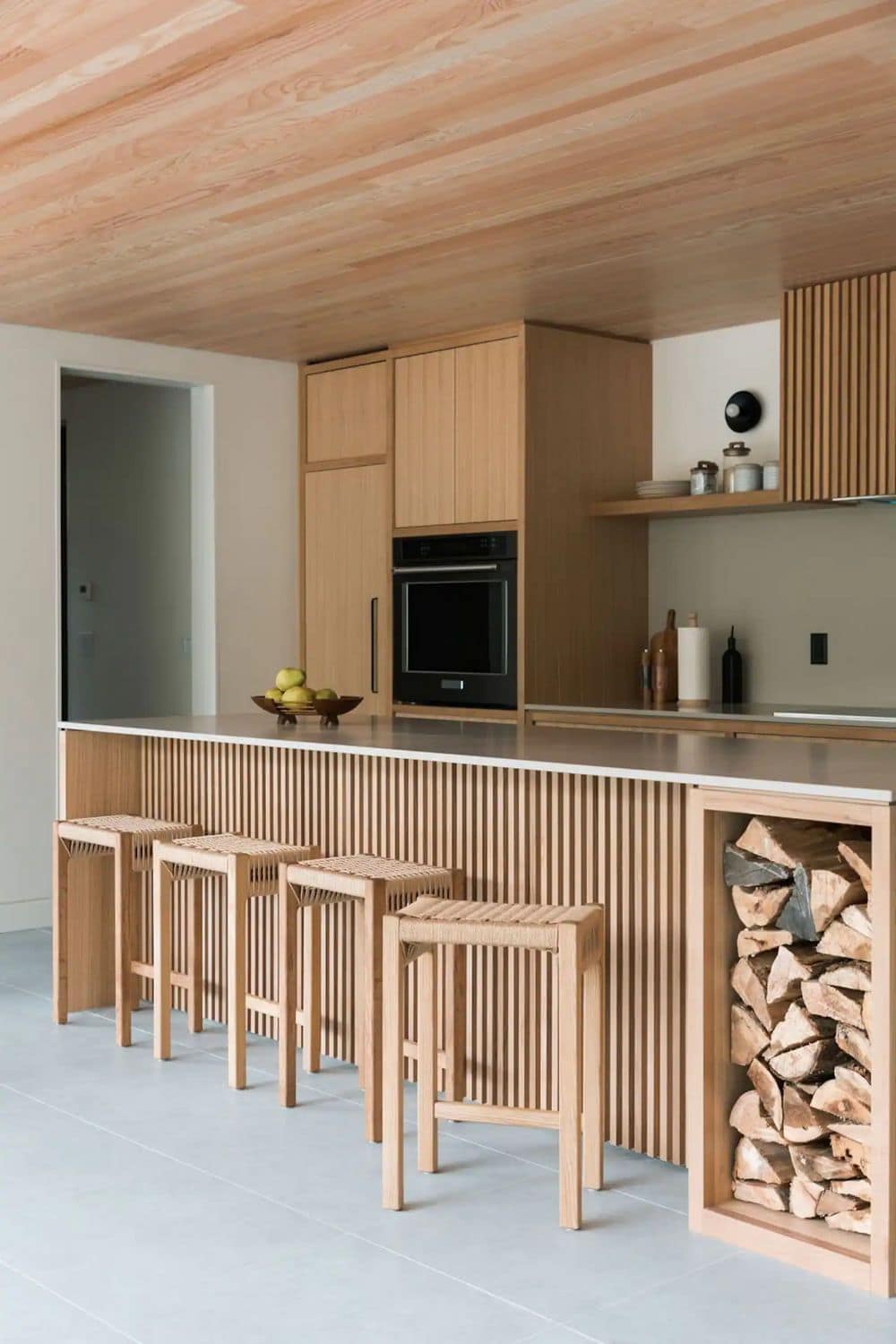
The living, dining, and kitchen area is open concept. Expansive in its design and one with nature. The kitchen is fully equipped with everything you could need.
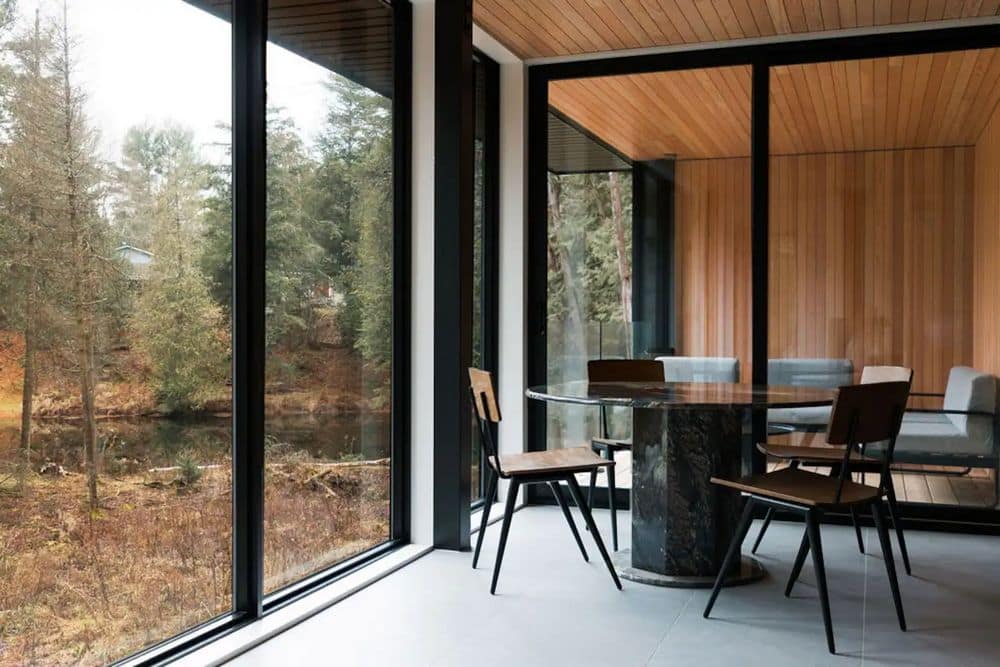
Off the kitchen is the second bedroom, a cozy space with a 12-inch memory foam mattress and a full ensuite with a floor-to-ceiling tiled shower.
All elements throughout nortehaus were selected with an appreciation for high-end materials.
