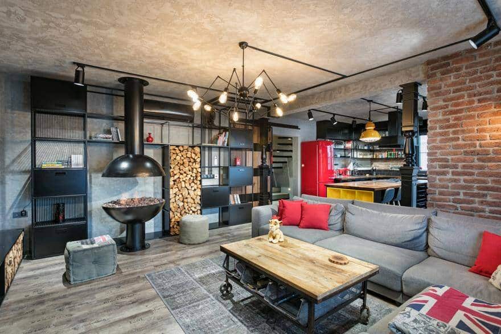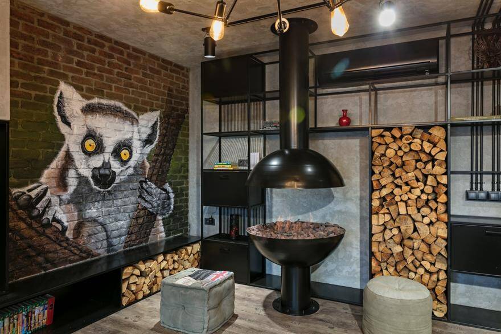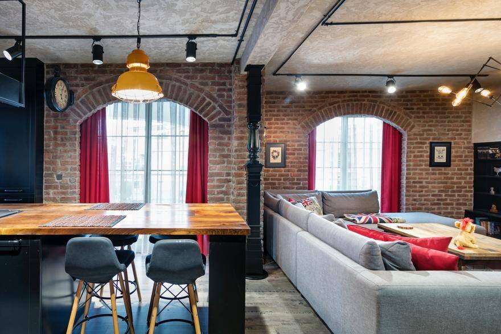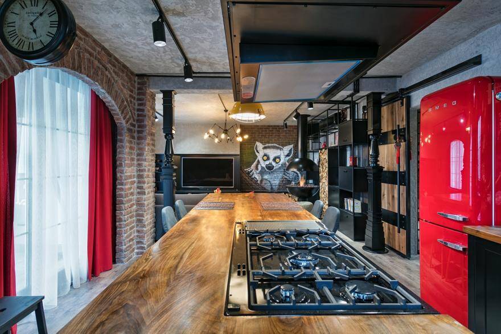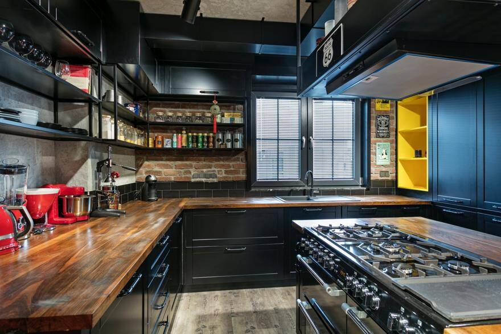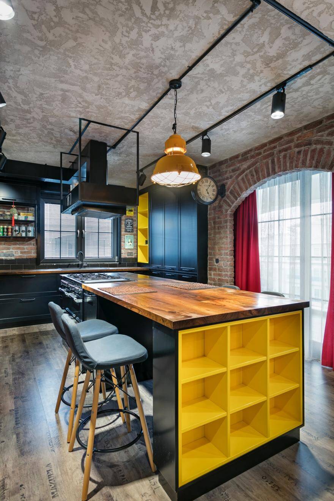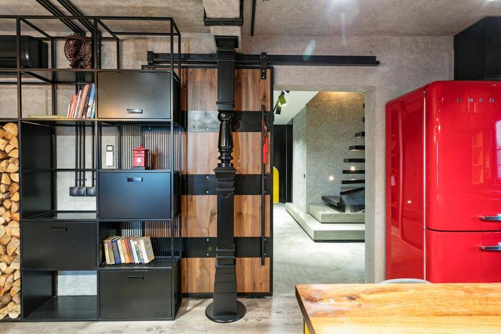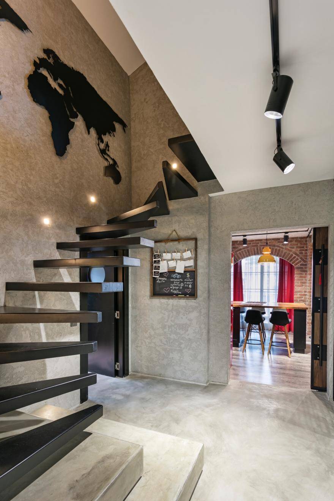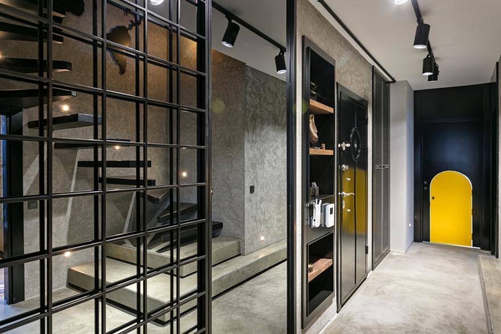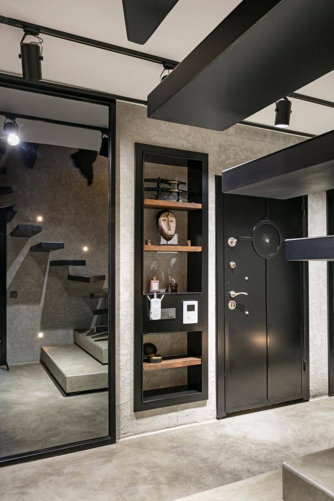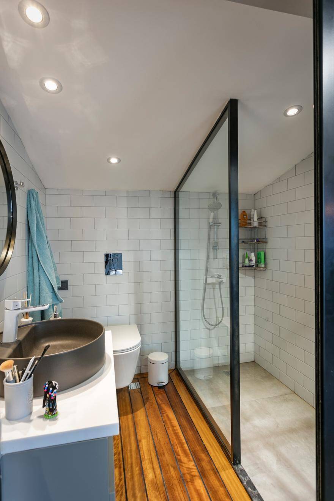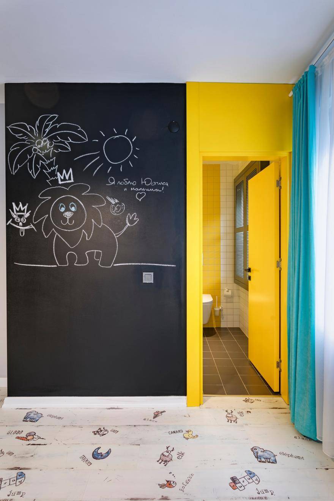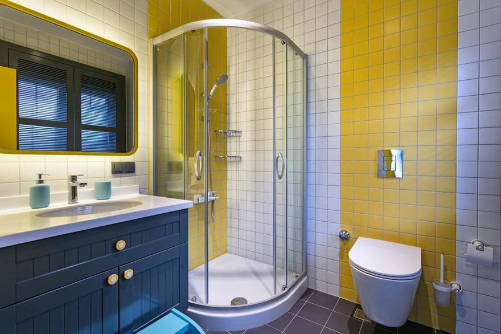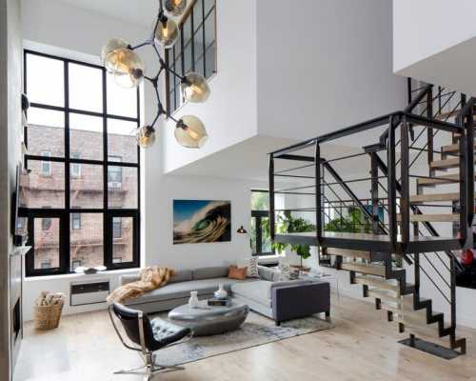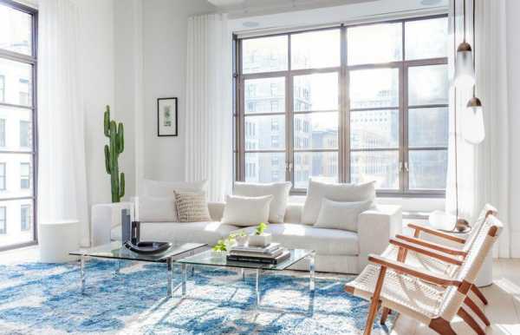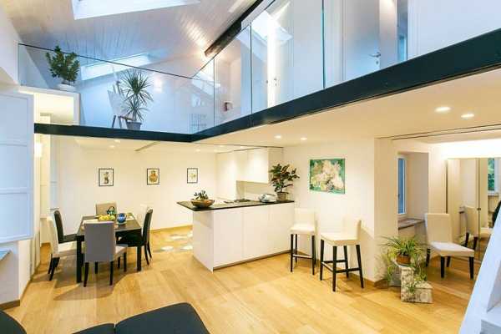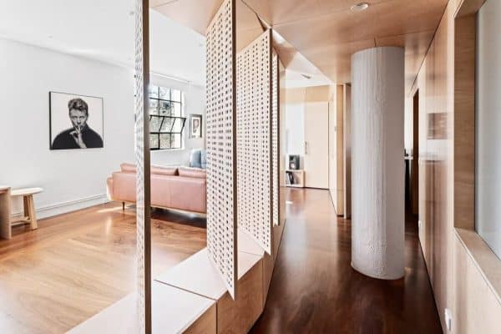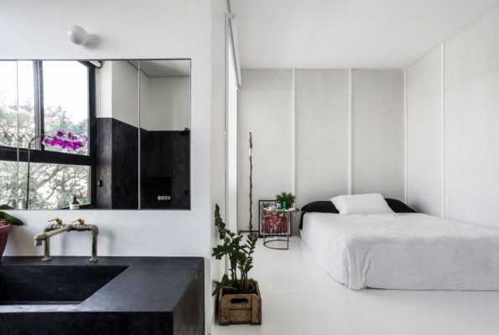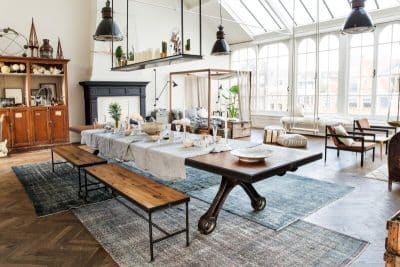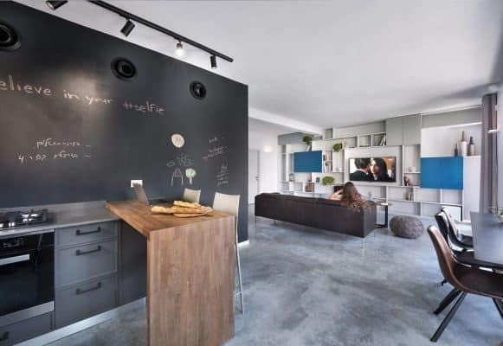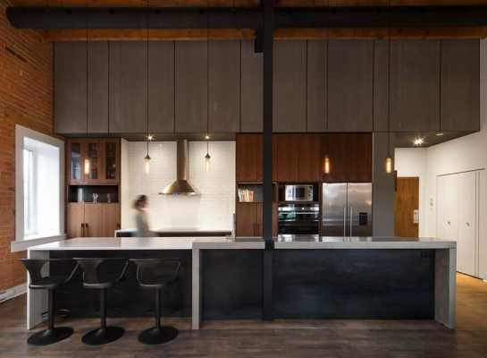Project: Industrial Style Duplex Residence
Architects: KST Architecture & Interiors
Location: Antalya, Turkey
Year 2018
Photographer: Doğa Yusuf Dökdök
Text by KST: Y loft is an industrial style duplex residence in Antalya, Turkey. The main objective was to change the modern style apartment to an industrial loft residence and to use the spaces more functionally.
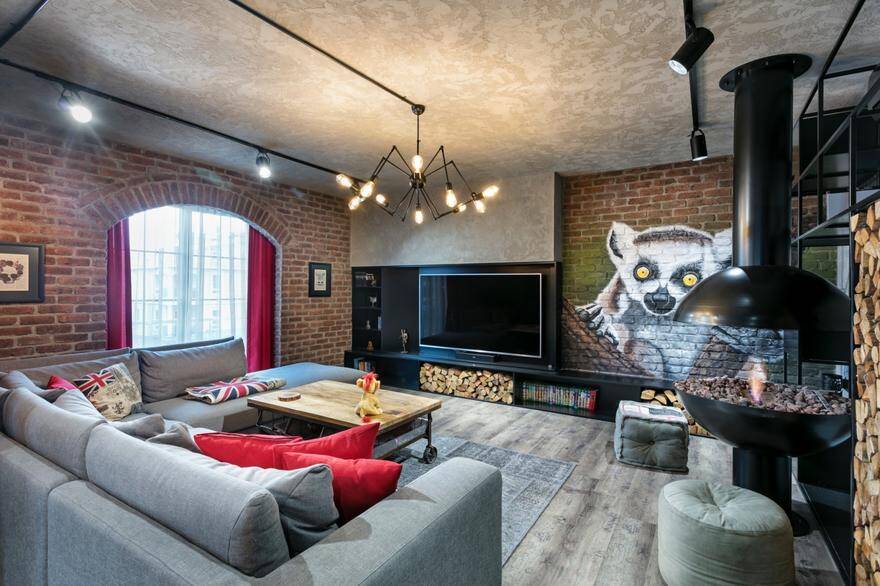
First we decided to change both the direction and the type of the stairs. It provided us to use the main bathroom passing under the stairs. Next to the bathroom there was a small bedroom before we start, so we combined two small rooms as a hobby and working place.
The interior has been made by using so many materials such as concrete floor surfaces, bricks, concrete walls, wood and steel etc. Mostly concrete used as the main material.
In the main bedroom, we changed the bathroom walls with glass walls to see further Also there was an unused space under the roof, so we converted this space as a closet room.
For the living room, we made new brick walls to get more Loft inspiration and some new arch walls in front of the windows. One of these walls in the living room, an animal drawing painted by an artist.

