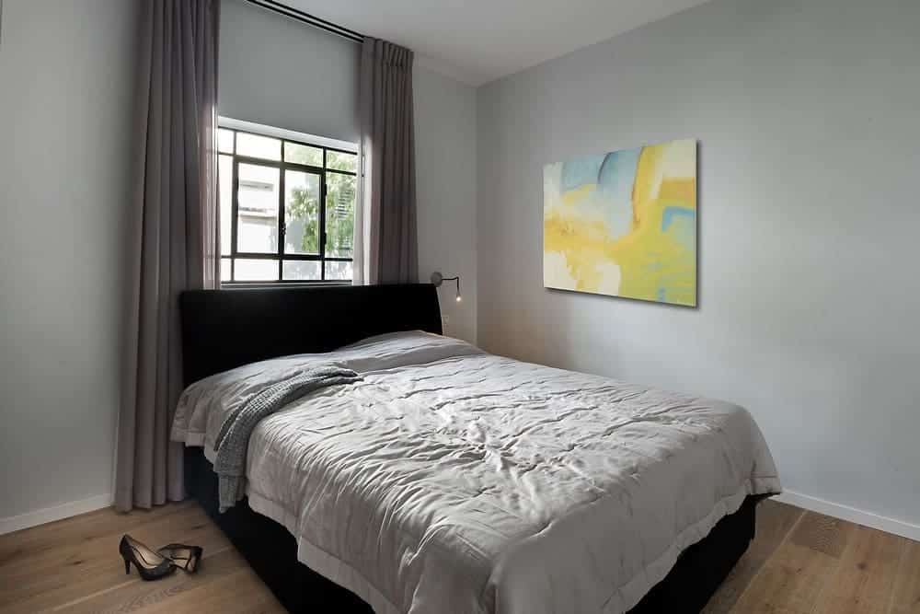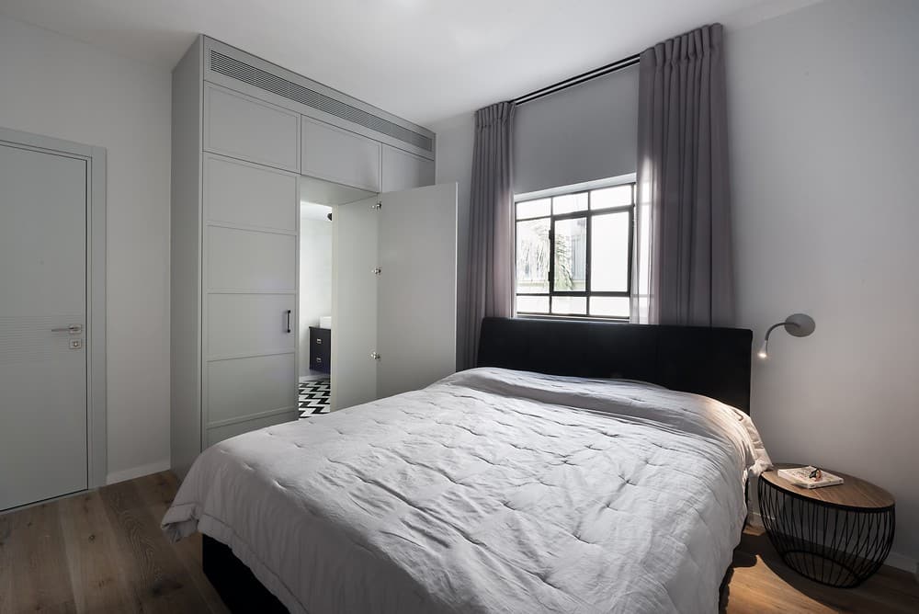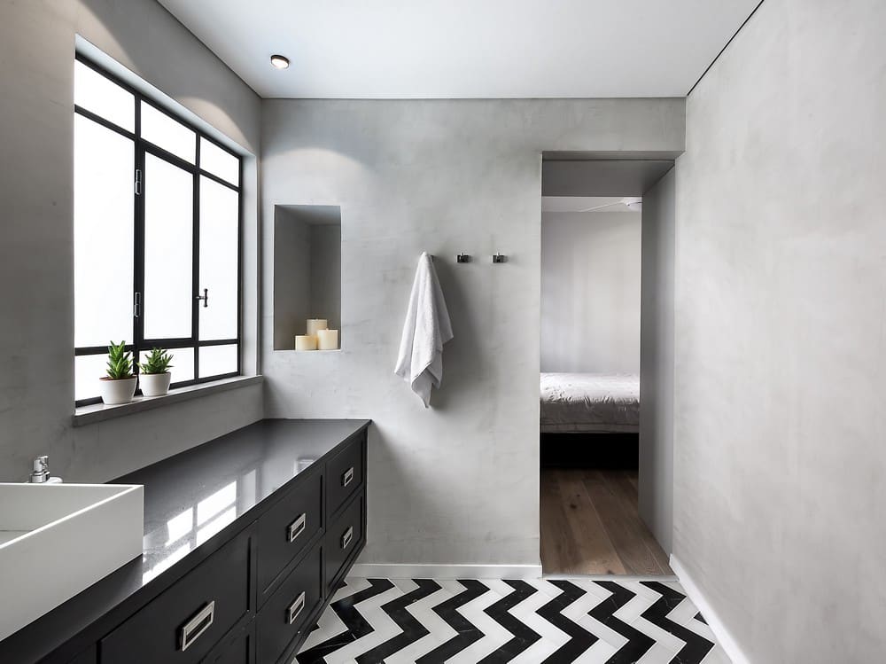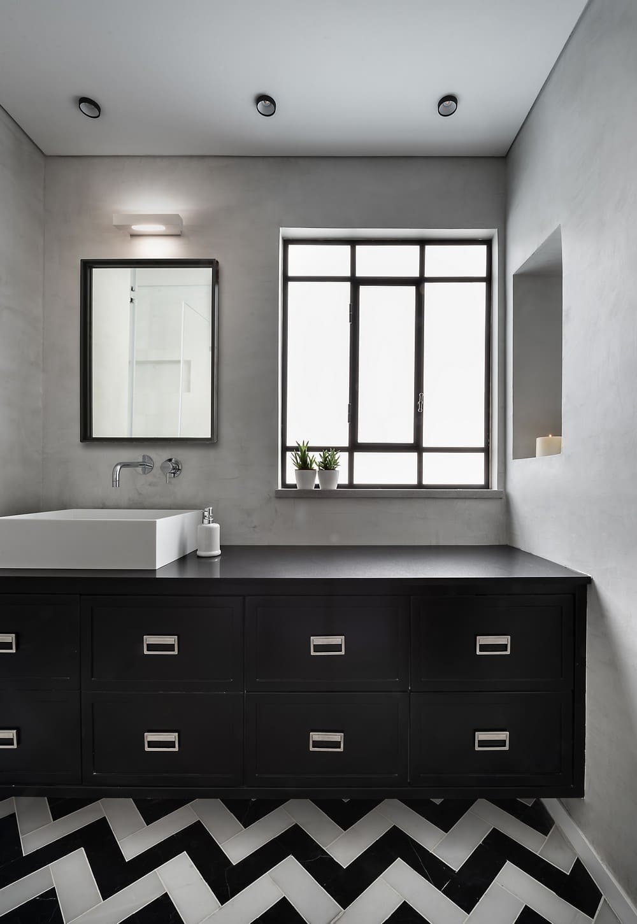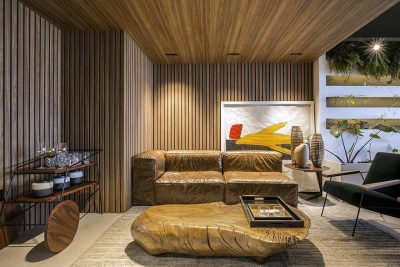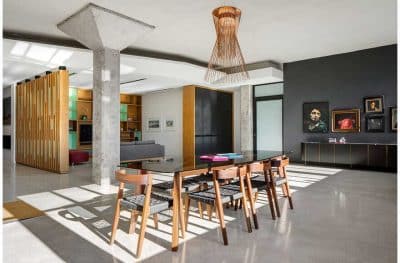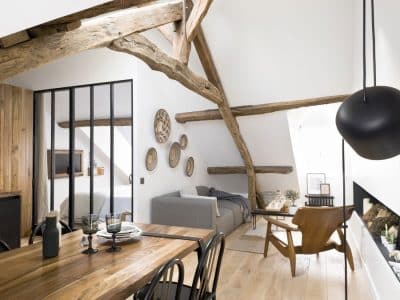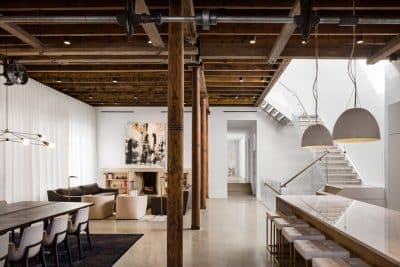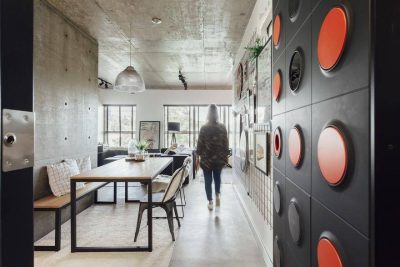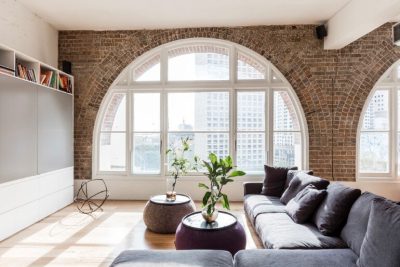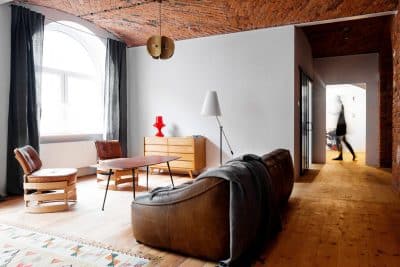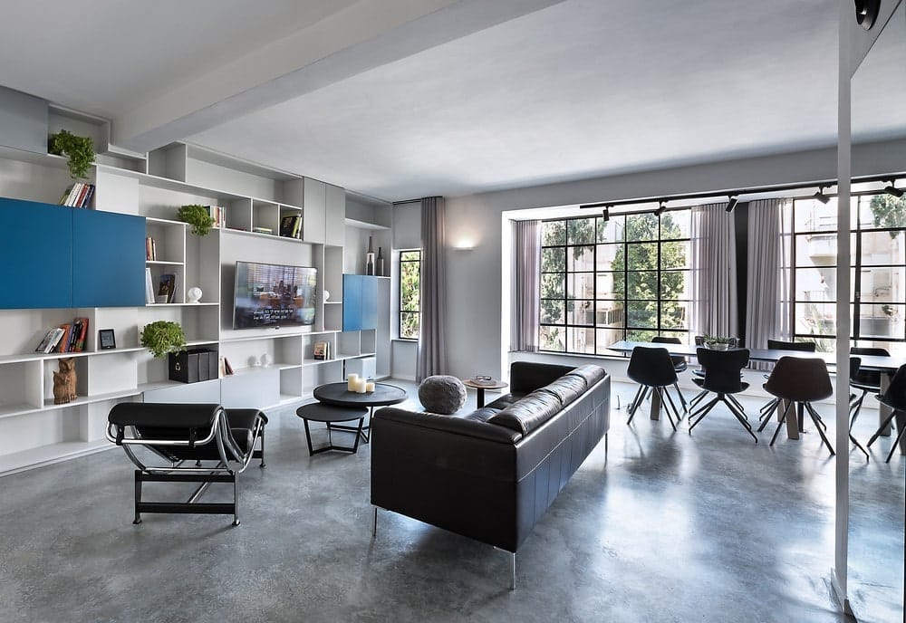
Project: The Hottest Loft
Planning and Design: Shlomit Zeldman
Location: Tel Aviv, Israel
Photo Credits: Amit Goshar
When a family seeks a place to relax and rest, and they have an apartment serving as an office in Tel Aviv, they choose a professional to mix it all up. Thus, a remarkable, urban, and pleasant loft is born.
The homeowners turned to Shlomit Zeldman for the home design, and together they created a place that accommodates all needs in a spacious manner, meeting the requirements and needs of all the home’s residents.
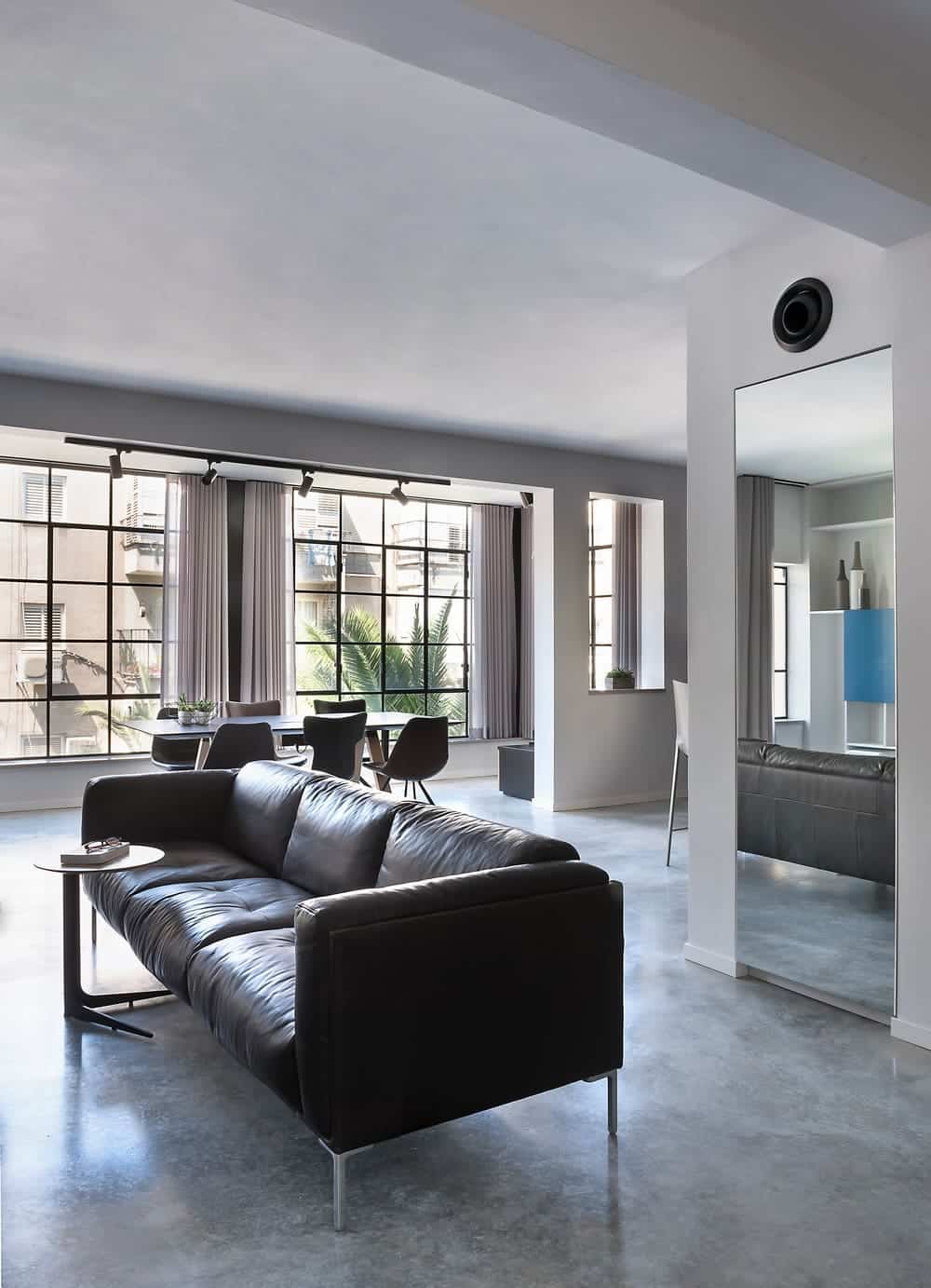
The Hottest Loft, located in an old building in the city center, is only 86 square meters and was meticulously planned according to the constraints of supporting columns and beams.
Zeldman precisely divided its interior space to make the most of every inch effectively, resulting in a large, spacious, well-lit, and indulgent living room. It serves daily work meetings, and additional spaces are strategically placed to meet the demands and needs of the entire home.
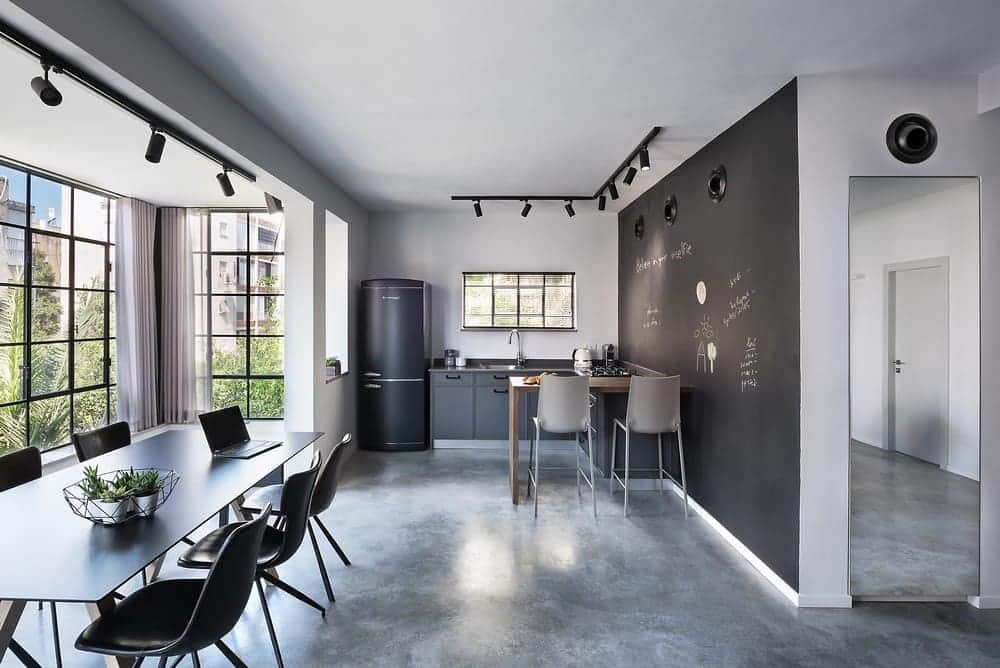
The prevailing atmosphere in the space is that of a modern urban loft. The color scheme is monochromatic with subtle touches of color. A wardrobe was designed at the entrance, creating a sense of space and providing storage for personal items, aiding in organizing before leaving the house.
The communal space of the apartment houses the living room, which, in relation to the entire area of the apartment, is considered large and spacious. At its center is a large seating area surrounded by armchairs and luxurious pieces that in their design emulate a rounded and soft space.
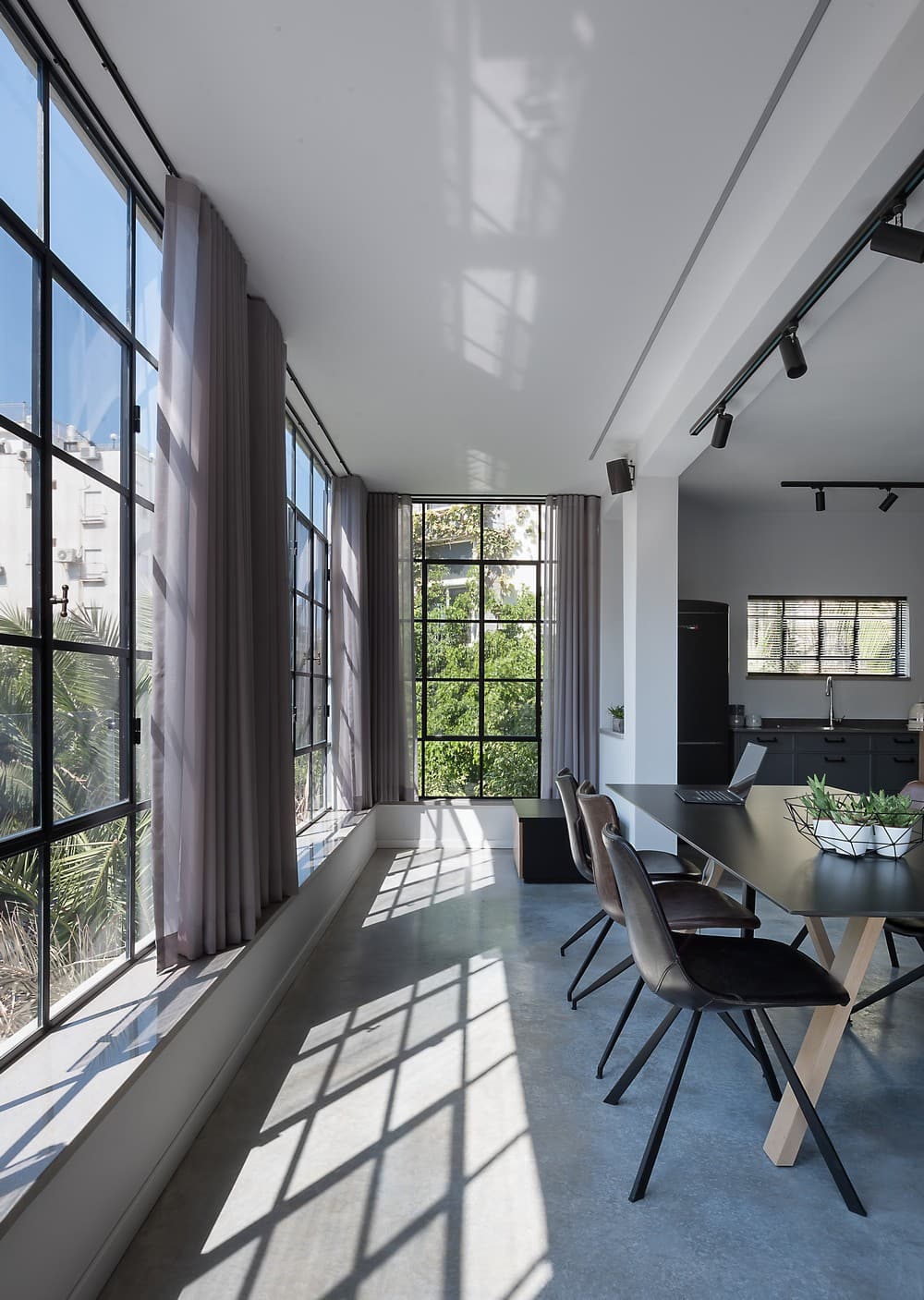
The living room features a massive custom-designed library spread across an entire wall. The homeowners enjoy reading in their spare time, so their extensive collection of books and items found their place in this huge library, part of which is open and part is concealed behind elegantly designed doors in various colors and sizes, harmoniously blending with the remaining architectural elements from the original apartment design.
The large window connecting all communal spaces became a central design element. It extends from the living room to the dining area and kitchen. The choice of black Belgian profiles creates a framed view from the window, becoming a focal point for the entire central space in the apartment.
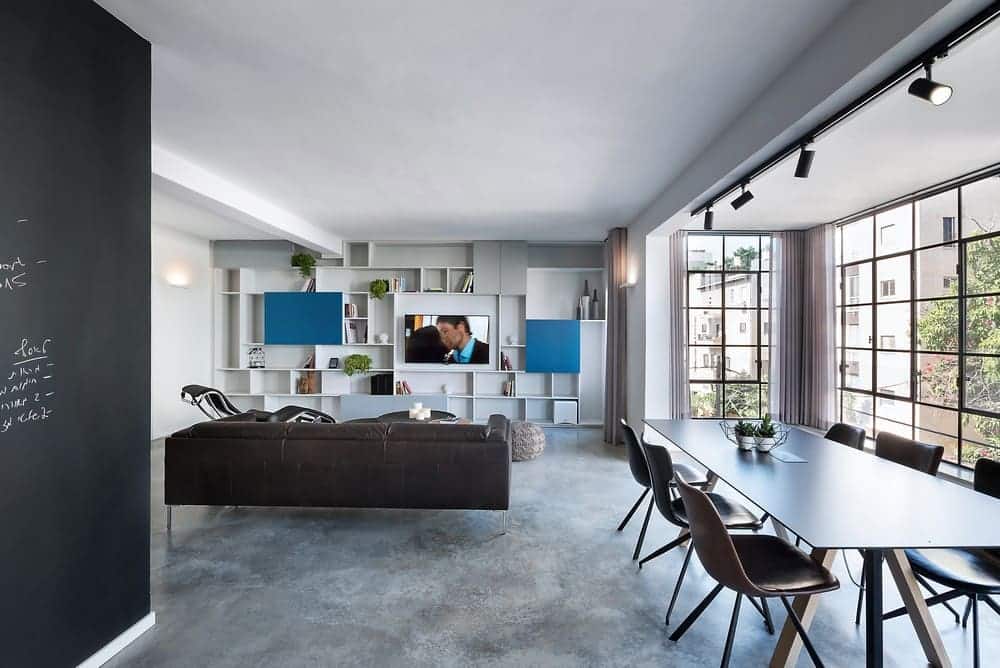
Despite its relatively small size, Zeldman chose dark hues and a minimalist design for the kitchen, as it is used mainly for preparing light meals rather than extensive cooking. Through wood frames undergoing a charred process and monochromatic color schemes, Zeldman gave depth and character to the black kitchen. The refrigerator serves as a central design motif, and the wall leading to the dining area is painted in black, intended for writing with chalk. Circular black ventilated air ducts were integrated into the upper part, providing an industrial look.
The dining area is spacious and well-lit, located close to the window, enjoying an urban view and ample natural light. Its color scheme continues the design line of the kitchen, dominated by shades of black and brown.
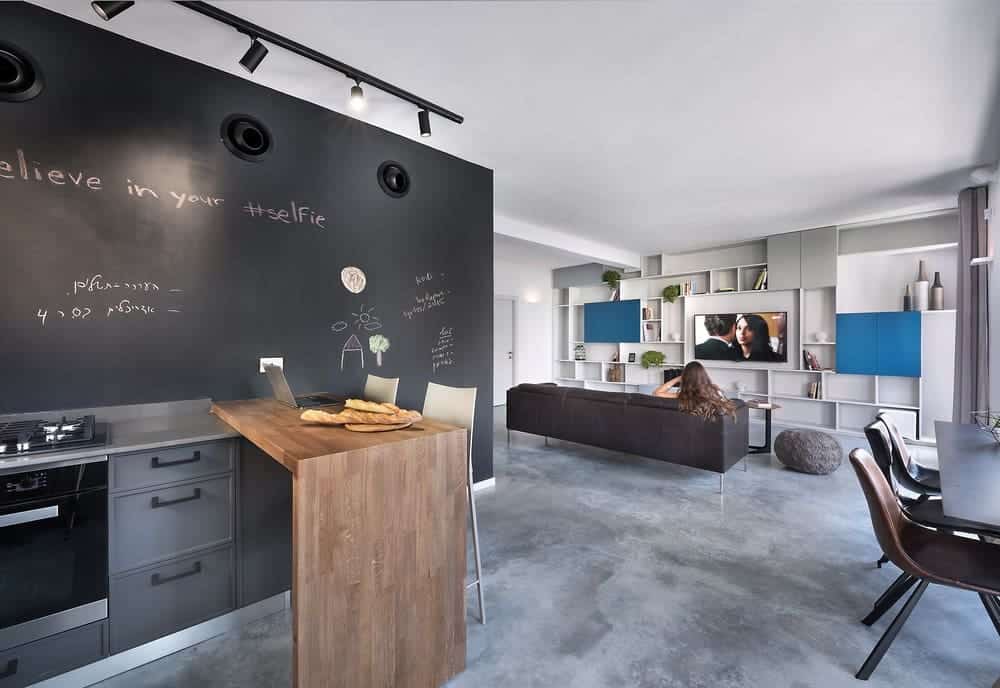
A generously sized dining table serves not only for family meals but also for gatherings and work. The chairs have diverse designs, yet they share similarities to create design variety, interest, and richness.
In the private section of the Hottest Loft, a master suite was designed with an adjoining bathroom, an additional bedroom, and a separate bathroom. The bedroom windows were enlarged to maximize natural light intake. The bedrooms were designed in a minimalist style that meets all their needs. The floors are covered with warm wood parquet.
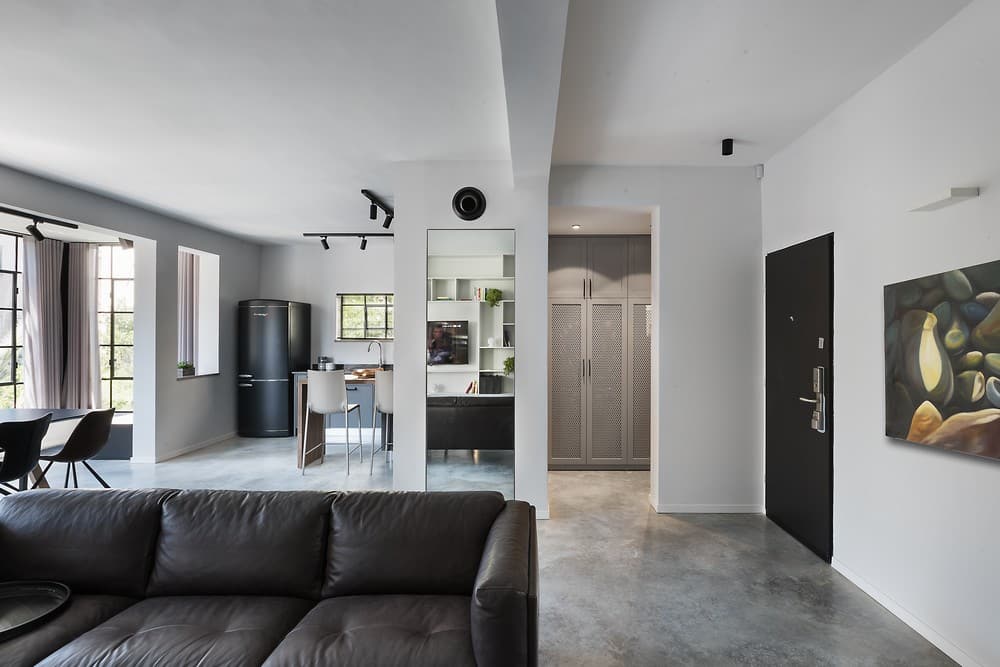
In the master suite, beyond the bathroom, Zeldman creatively placed a custom-made carpentry unit within a wall cabinet, tailored to the space’s needs without sacrificing storage places.
The bathroom in the master suite features tiles made of two types of marble arranged in a FISH-BONE pattern in black and white, while the walls are designed with gray concrete finishes. The additional bathroom walls were also designed with concrete finishes, exuding an urban and clean look.
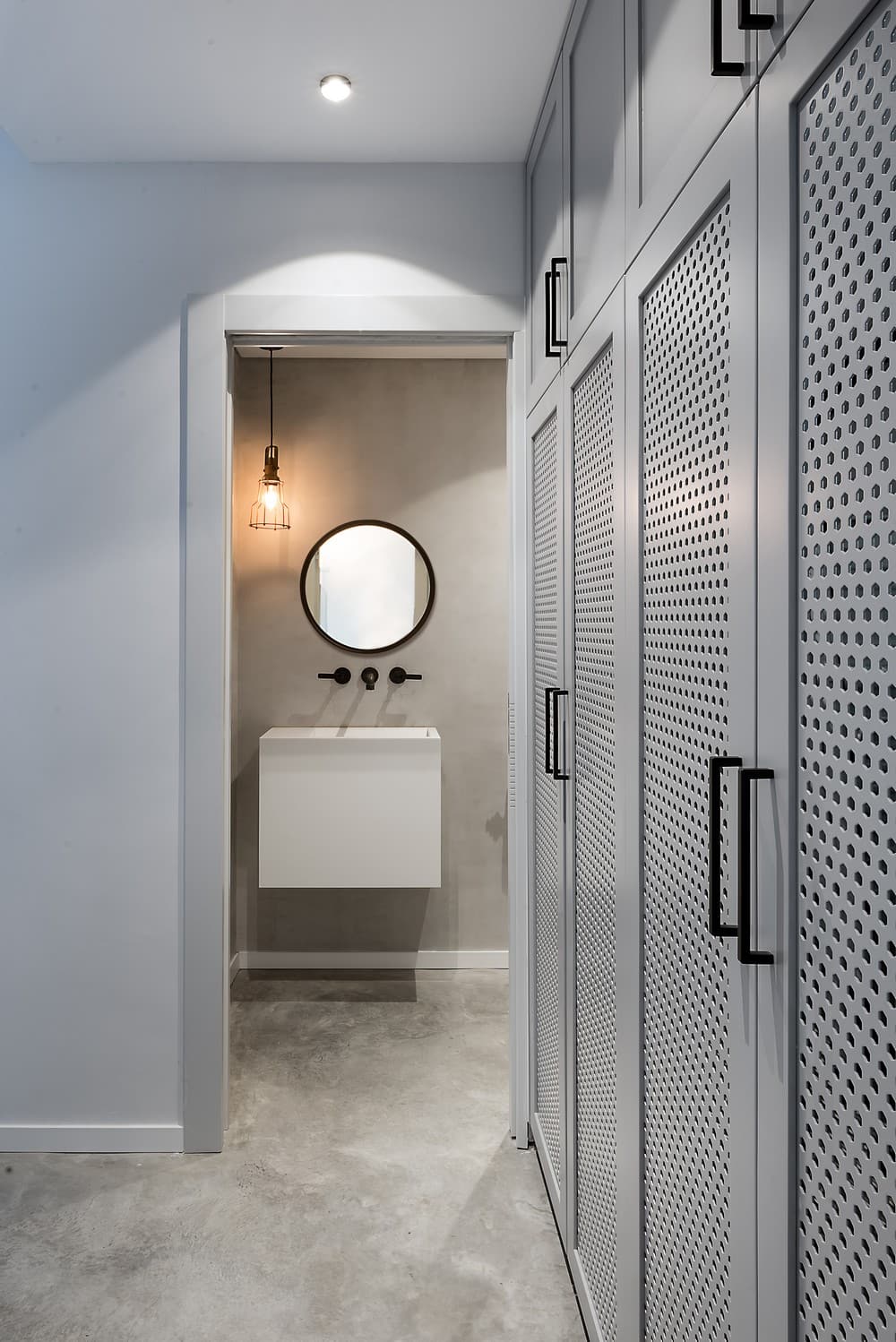
In the hallway leading to the bathroom, a service cabinet made of wood frames and perforated metal grille was incorporated, concealing the washing machine and dryer inside.
The lighting throughout the house is a combination of industrial lighting strips and spotlights, creating dynamic lighting adaptable to the residents’ desires, whether it’s strong, focused lighting during work sessions or soft, ambient lighting during family time.
