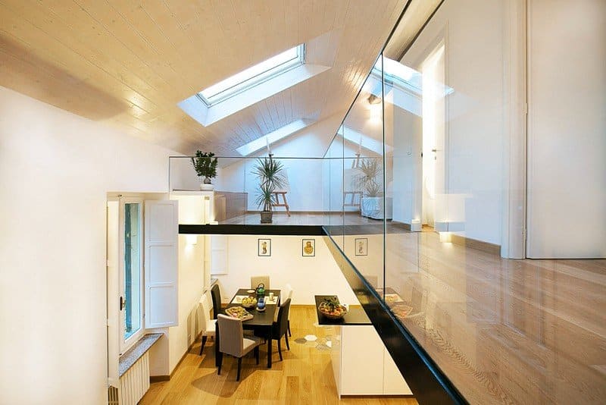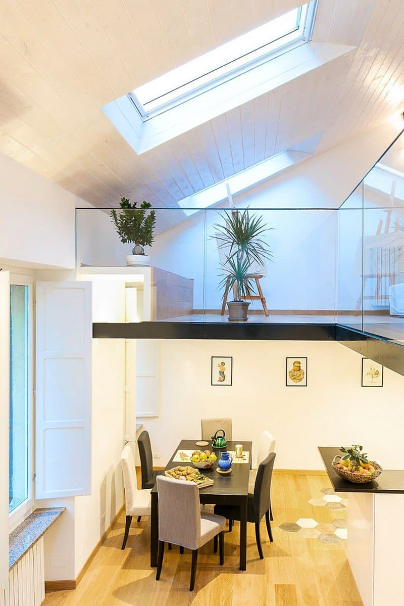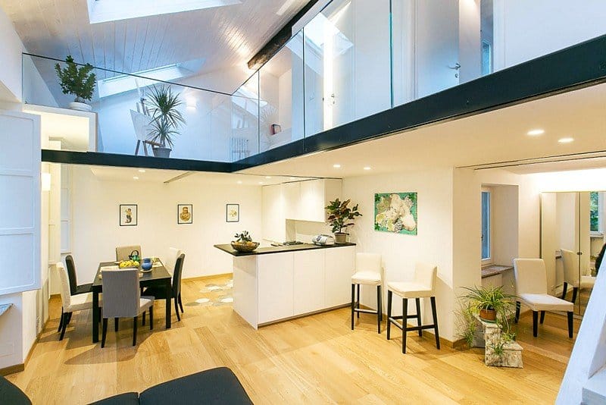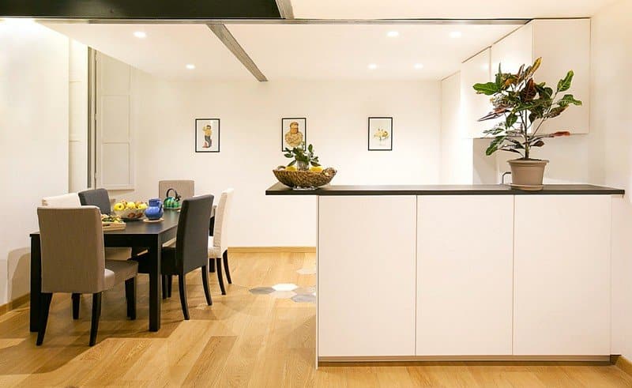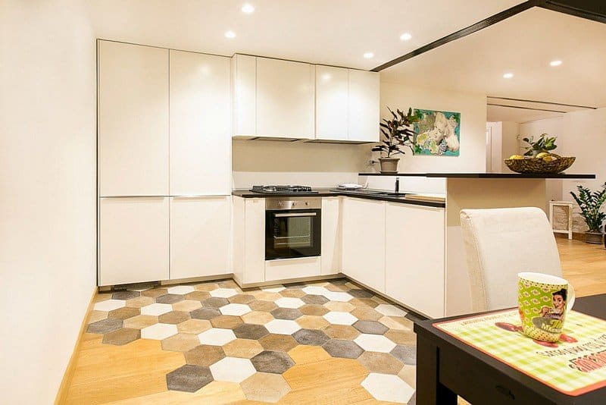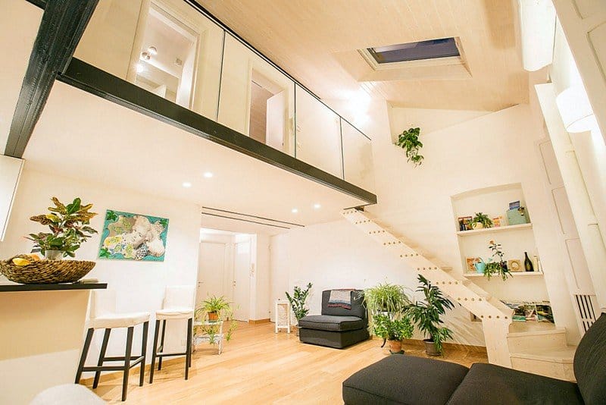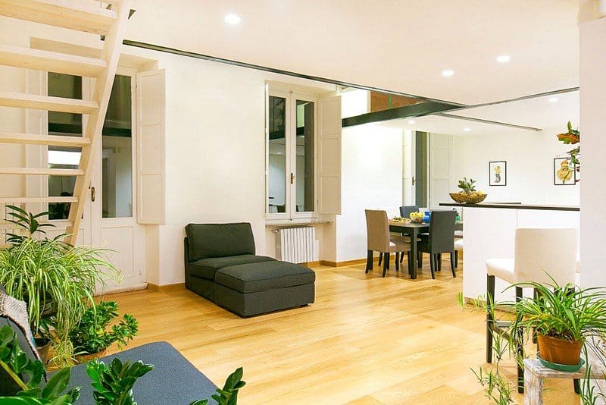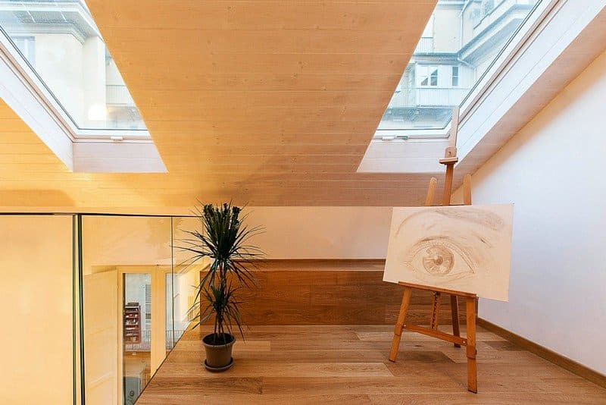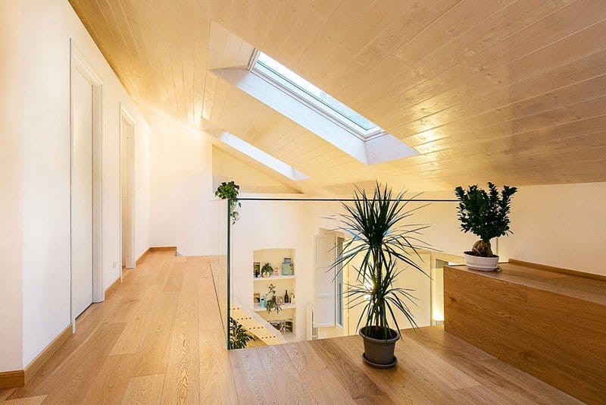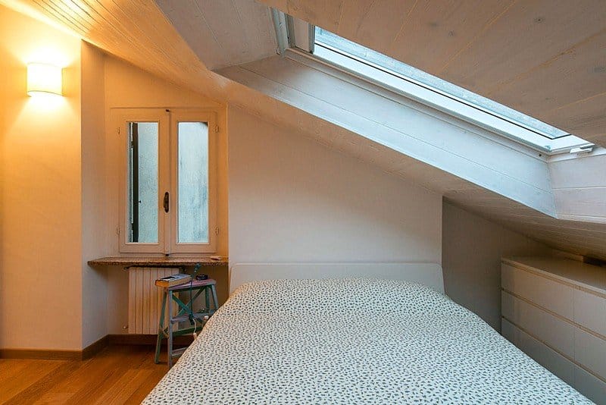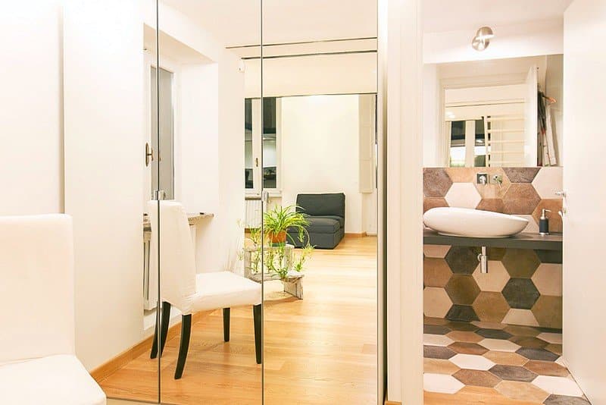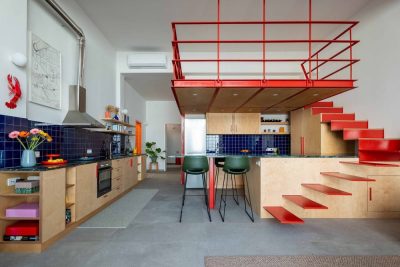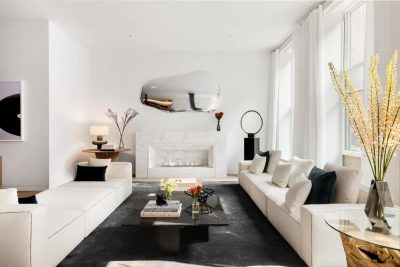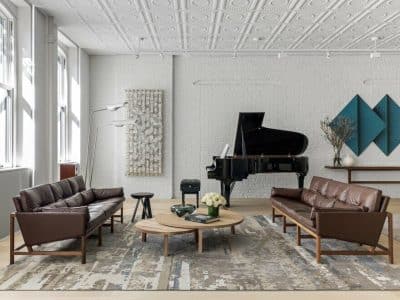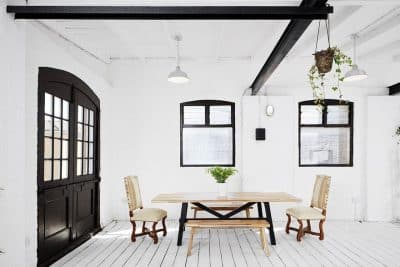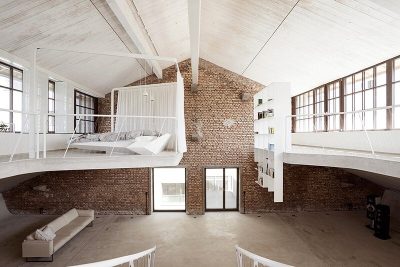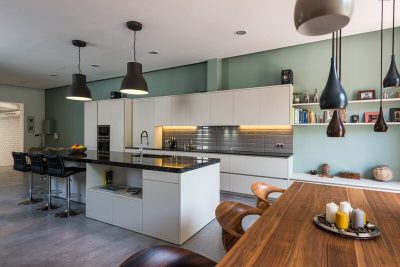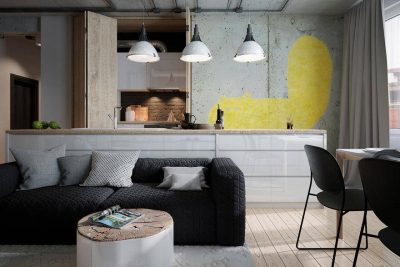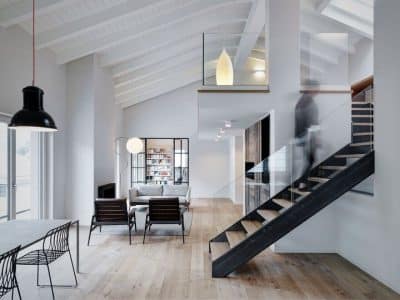Italian architecture studio Officina 8A has redesigned this lovely two floors attic located in Torino.
From the architect: Levels that were divided vertically and horizontally are now together. Borders between the different levels are fade out: the staircase to go upstairs is delicate more than ever, the railing is transparent. What results is an open space, lighten up more than before thanks to the new dormers. White is the colour that plays the main role, to simplify the reading of geometries and improve the reflection of the light between the heights.
Thank you for reading this article!

