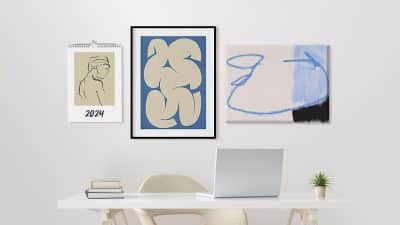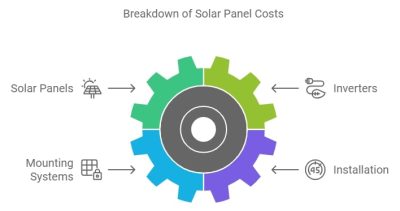
Designing an office space that is functional, aesthetically pleasing, and contributing to productivity is actually not an easy task. It requires careful planning, coordination, and execution. Having a solid interior design plan will help greatly to make sure every element aligns with your goals and the process runs smoothly from start to finish.
The Importance of Having an Interior Design Plan
A well-thought-out interior design plan serves as the foundation for creating a cohesive and functional workspace. Offices need to balance utility with comfort while also showcasing the company’s brand and values. Without a clear plan, projects can easily go off-track, resulting in wasted time, unnecessary expenses, and a disorganized space.
Planning ahead allows for efficient resource allocation, minimizes disruption to business operations, and ensures the office setup meets both the immediate and long-term needs of the organization.
What to Include in the Plan for the Office
Creating a comprehensive interior design plan involves several components that work together to streamline the process and achieve the desired result.
Floor Plan and Sketches
You can start with a detailed floor plan and sketches that map out the office layout. Typically, they include furniture placement, pathways, designated zones for specific activities (e.g., meeting areas, workstations, and break rooms). Sketches or 3D renderings are very convenient for a clear visual representation of how the space will look once completed.
Resource Lists
Next, it would be useful to compile resource lists of the furniture, decor, and materials you’ll need. Identify reliable suppliers or stores where you can purchase these items. Also, be sure to account for practical considerations, such as durability, budget constraints and delivery timelines.
To make the managing of your resource lists easier, you can break them down into a few categories (for example, for furniture, decor, materials, equipment, etc.). For each category, you can then research specific items that meet your design, budget, and functional requirements. Include details such as:
- Brand names
- Product dimensions and specifications
- Costs, including taxes and shipping
- Availability and lead times
Don’t forget that you should always have backup options for critical resources. Supply chain delays or unavailability can disrupt your timeline, so list alternative products or suppliers for major items.
More Lists to Add
Electrical and utility plans are crucial as well. Plan beforehand where outlets, lighting fixtures, and other utilities will be located. Keep in mind that offices might have functional requirements for tech equipment or energy-efficient lighting, so work with electricians and contractors to ensure the setup can support all that.
Finally, draft a list of professionals you’ll need to execute the plan, including interior designers, contractors, specialized firms. Clear communication with experts from the outset can help prevent misunderstandings and delays later.
Executing a Project Plan
Once the design plan is finalized, it’s time to bring it to life. Execution is a complex stage that requires coordination, flexibility, and attention to detail.
-
Preparing a Detailed Guide
Translate the project plan into an actionable guide. It serves as a roadmap, ensuring that every step is clear and easily followed, whether by your team or external contractors.
There are no rules to define what should be included in your guide, but it’s going to be a very useful tool if it contains information like resource list, task schedule, contact information of contractors, suppliers and other people involved, and contingency plans. You can also incorporate floor plans, sketches, and color palettes to make the guide more visually engaging. Use annotations and labels to clarify technical details, such as furniture dimensions, electrical outlet locations, or paint finishes.
Use clear formatting to make the guide easy to read. Break content into sections with headers, bullet points, or numbered lists. Whether you need to print it or use it as a digital checklist, this is rather a question of personal preference. Digital documents are simpler to update in real-time and share across devices, and with tools like PDFQ it is easy to edit documents in any format, even PDF, which tends to be quite complicated if the editing is needed.
A detailed guide transforms your interior design project plan into a practical tool that keeps everyone aligned. Whether you choose a printed or digital format, you should prioritize clarity, accessibility and real-time usability to ensure the project proceeds smoothly and efficiently.
-
Verifying Utilities and Infrastructure
Before implementing the plan, conduct a final inspection of the office’s utilities and infrastructure. Ensure that plumbing, electricity, and HVAC systems are fully functional and comply with safety standards. Addressing these issues upfront avoids costly interruptions later.
-
Coordination and Outsourcing
Depending on the project’s scale, you may need to manage the workforce directly or outsource project coordination to an experienced contractor. Clear communication is vital to keep everyone aligned and to address issues as they arise.
-
Anticipating Delays
Delays are almost inevitable in interior design projects. Whether it’s due to supply chain issues or unforeseen structural complications, having a buffer in your timeline can help reduce stress and keep the project on track.
The Bottom Line
An office interior design project is a big commitment, but with a clear plan and systematic execution, it can be quite a rewarding experience. From creating detailed floor plans and resource lists to managing the execution phase, every step plays a crucial role in achieving a functional and attractive office space. Remember to stay flexible and organized throughout the process, and don’t hesitate to seek professional assistance when needed. With the right approach, you can create a workspace that inspires productivity and leaves a positive impression.








