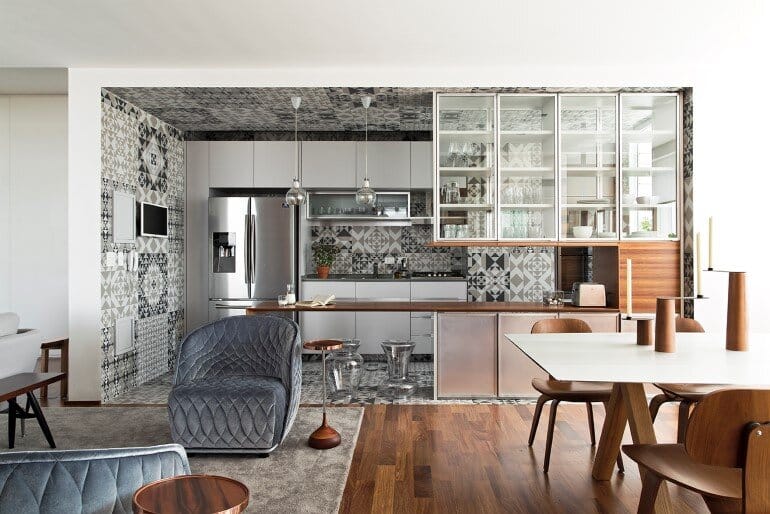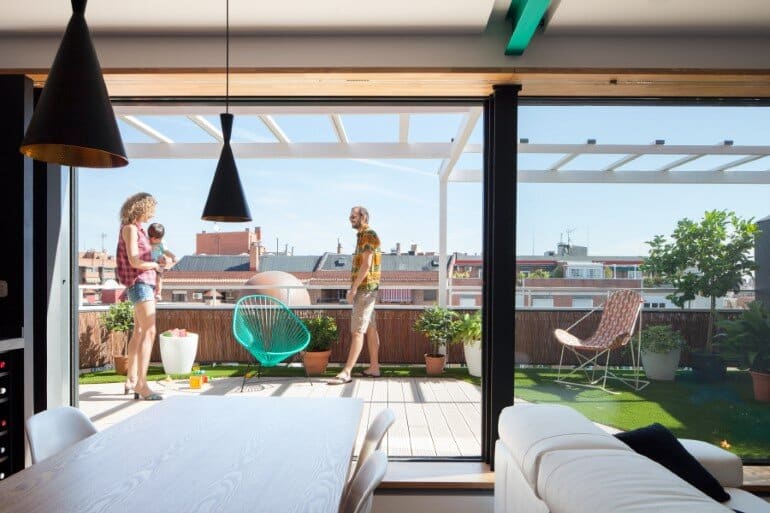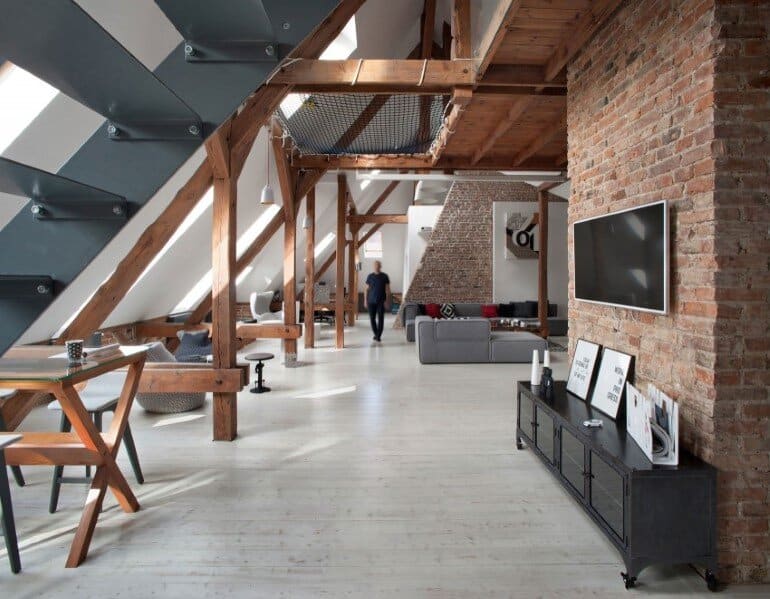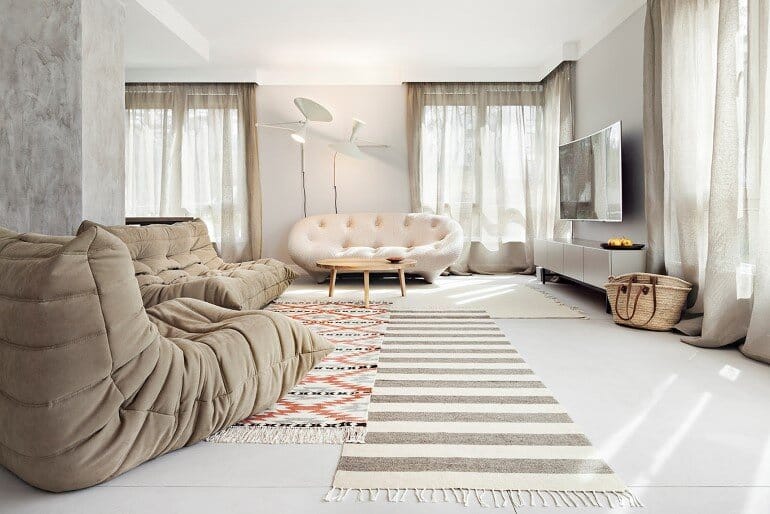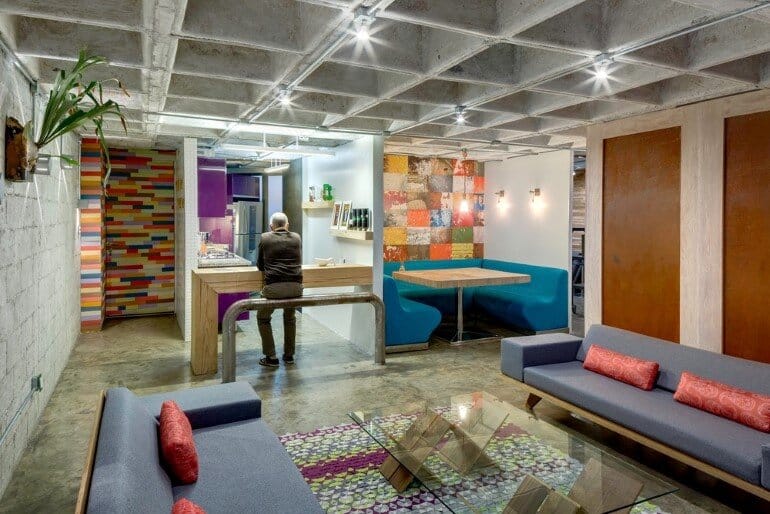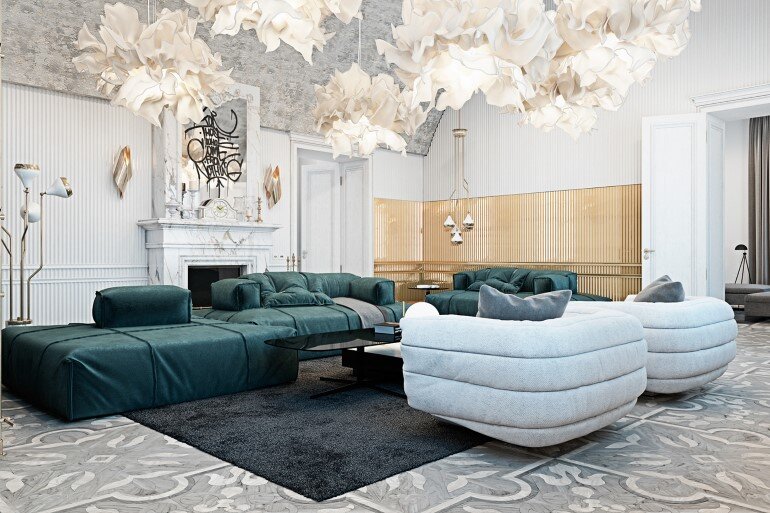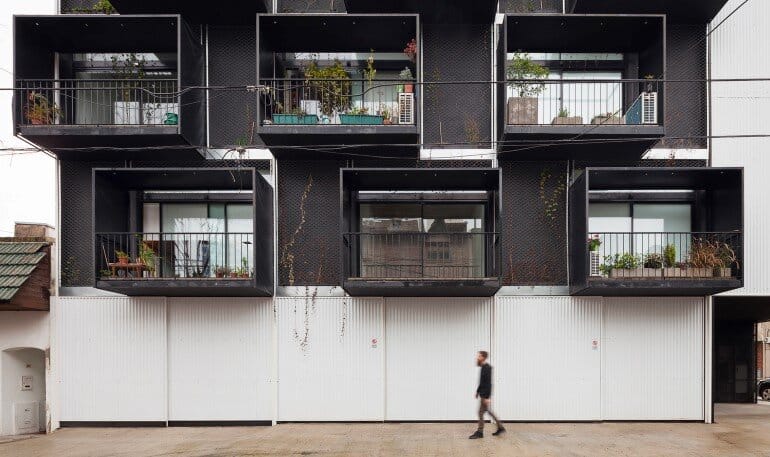This Apartment Has a Kitchen Area Fully Clad with Porcelain Tiles
Ceramiche Refin tiles play centre stage in this outstanding project by Brazilian architect Diego Revollo. The 130m² apartment is located in Alto da Lapa with the lawyer client buying off plan.

