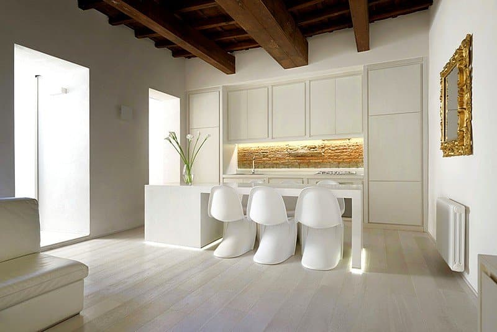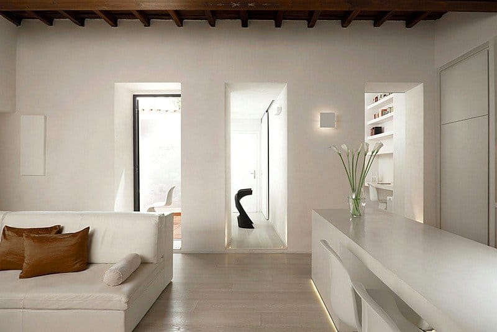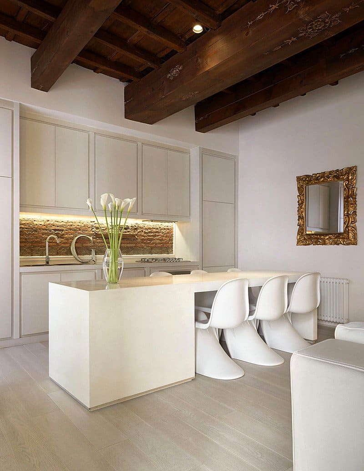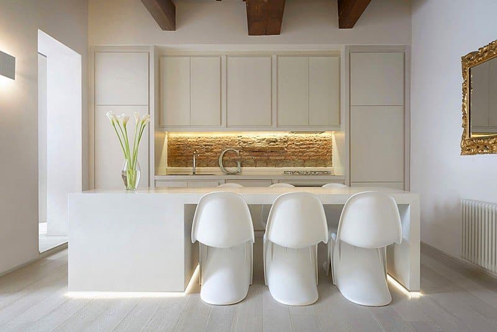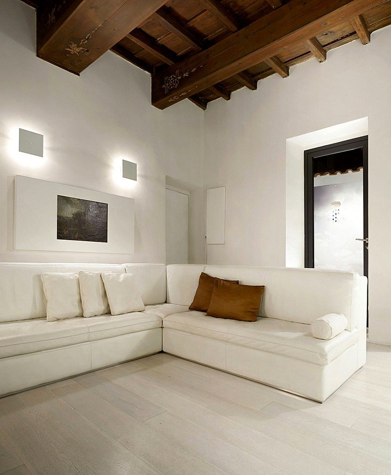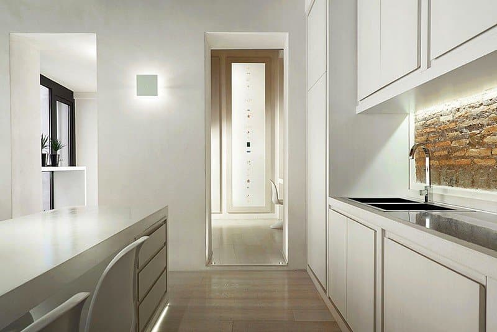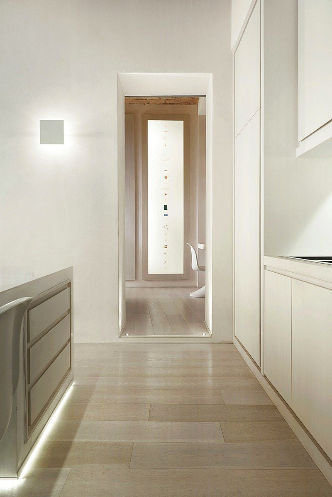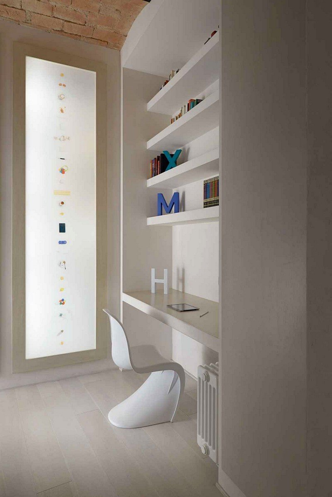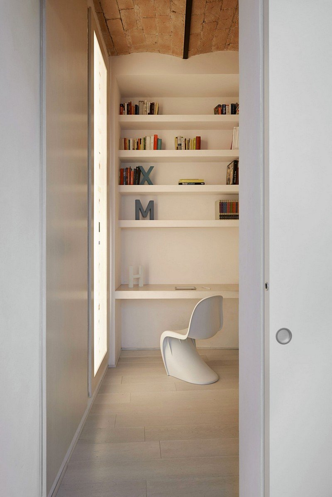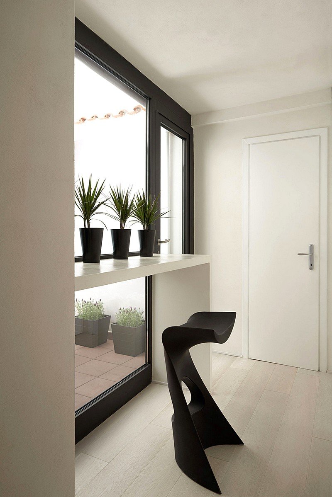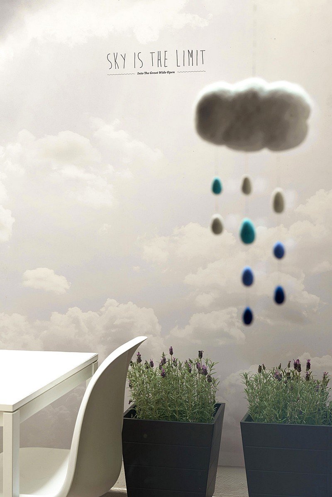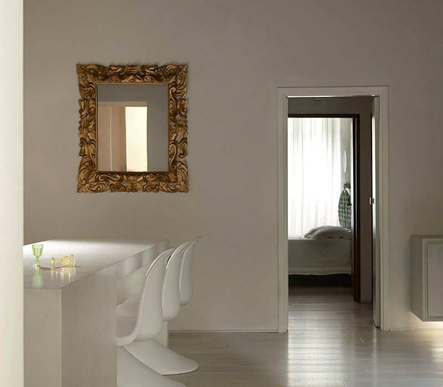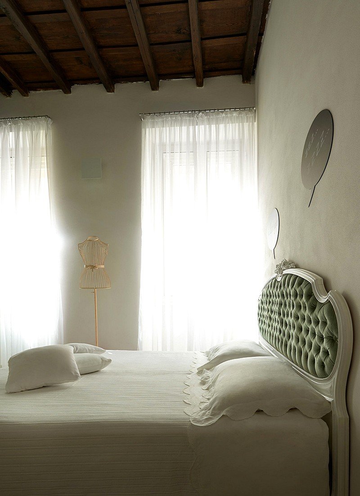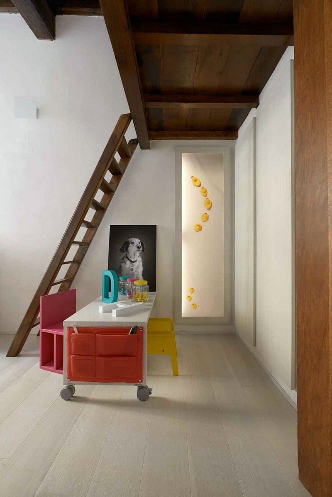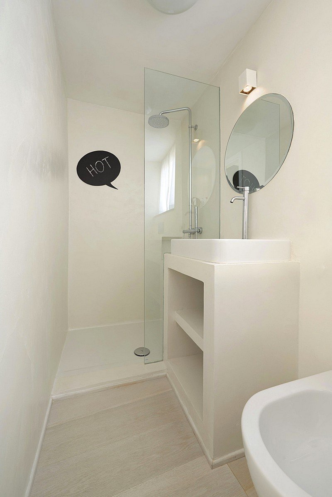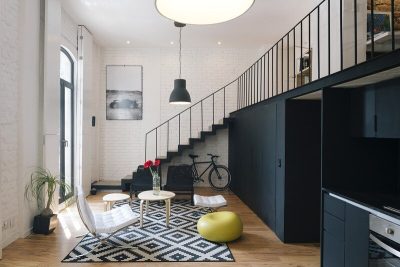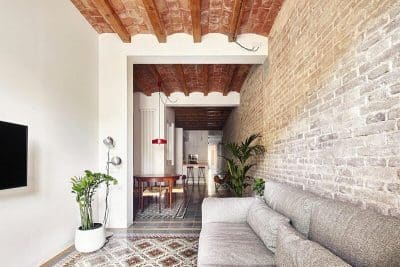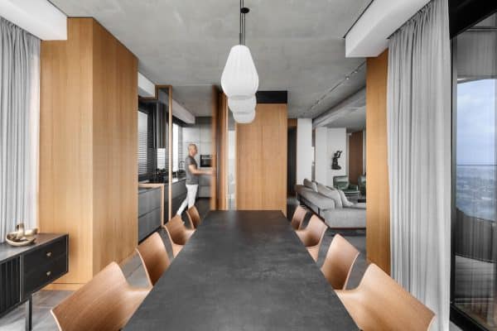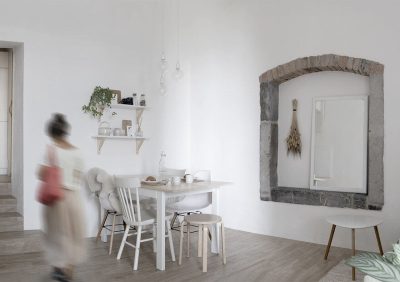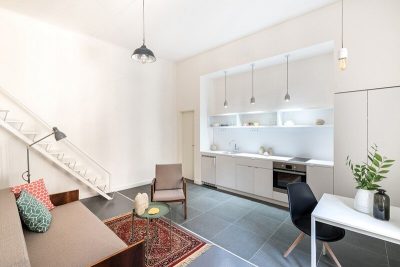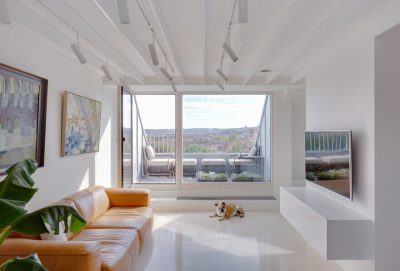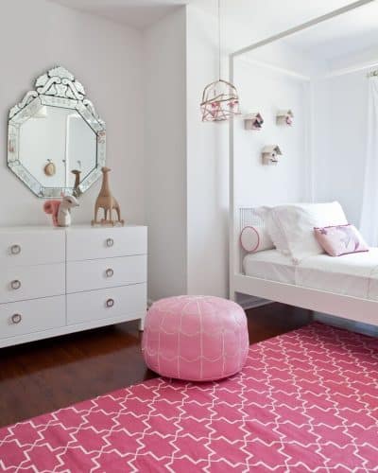Casa G is a beautiful historic apartment situated in Rome, Italy. This project was completed by Carola Vannini Architecture.
From the architect: In the neighborhood of Trastevere this apartment has been restyled while preserving the main existing walls distribution. Even thought the ancient structural walls have been mantained as they were, the final look has been completely changed thanks to a different use of functional areas, materials and colors.
The kitchen has been moved into the large day area that also includes both dining and tv spaces. The use of a white oak parquet in the entire apartment has created a continuity in lightening the different rooms while suggesting a very warm feeling.
A deep study of the lighting design has also helped to emphasise the architectural and furniture volumes. The concrete white kitchen table has a recessed led light underneath it, that makes it look suspended above the floor. Back lit plexiglass panels that hide large storage spaces contribute to create wide and light perspective.
Architect: Carola Vannini Architecture
Project: Casa G
Location: Trastevere, Rome, Italy
Photography: Stefano Pedretti
Thank you for reading this article!

