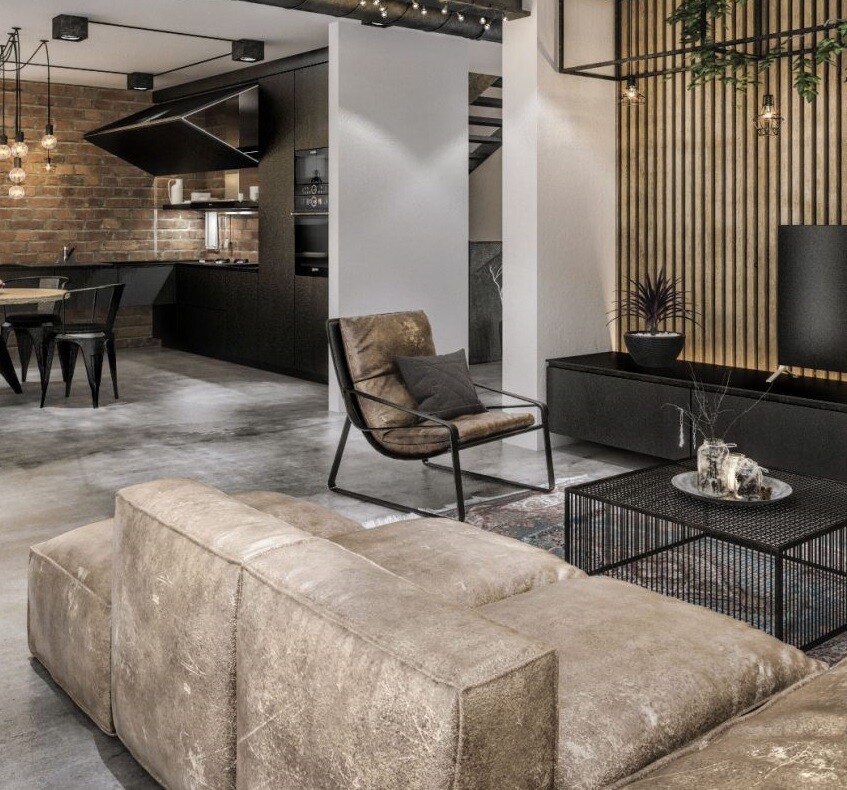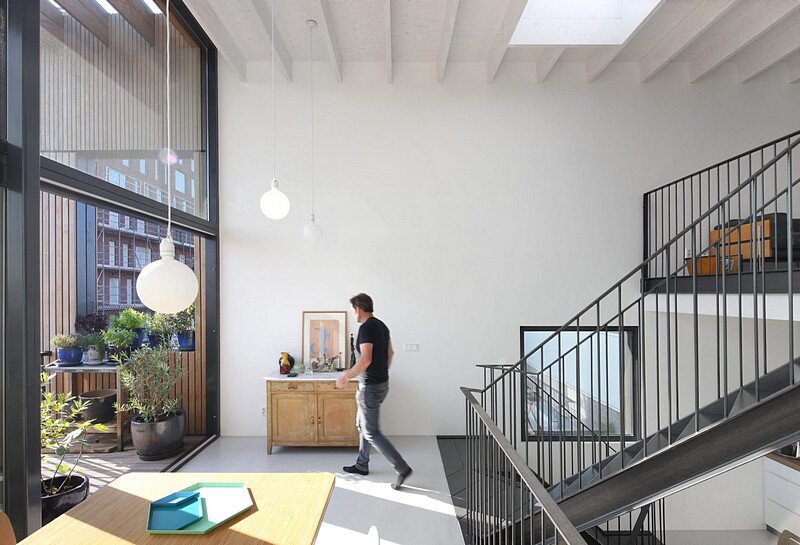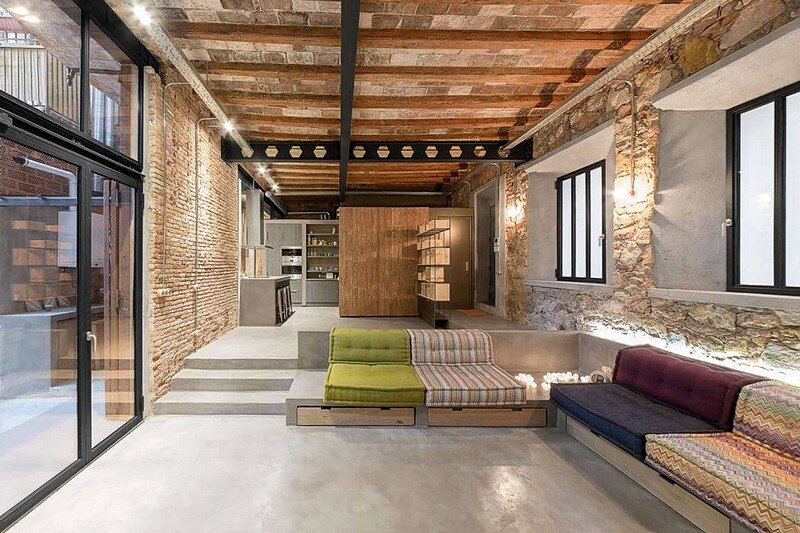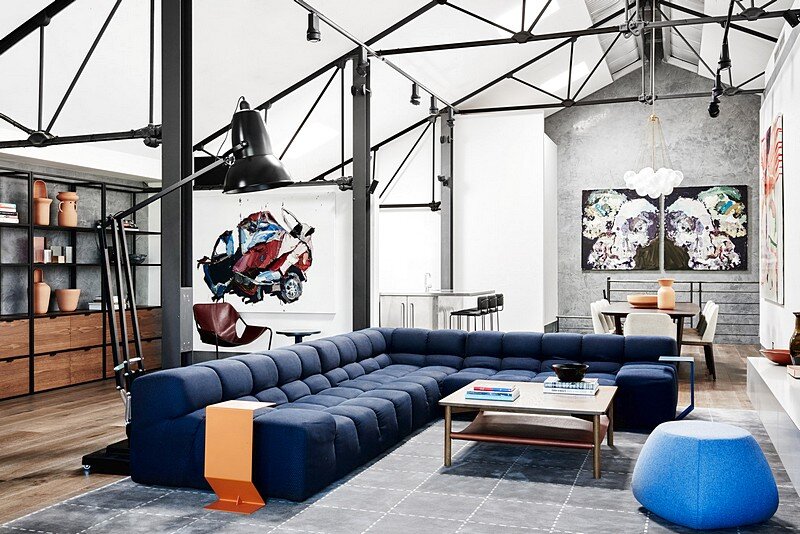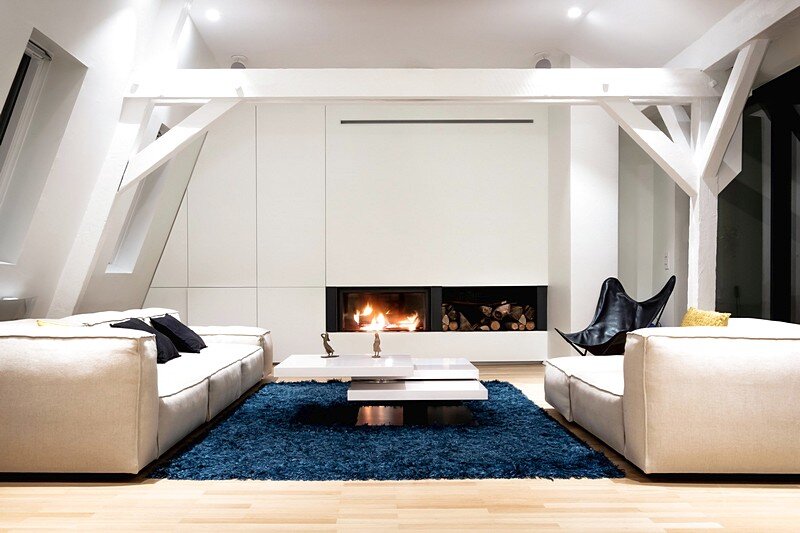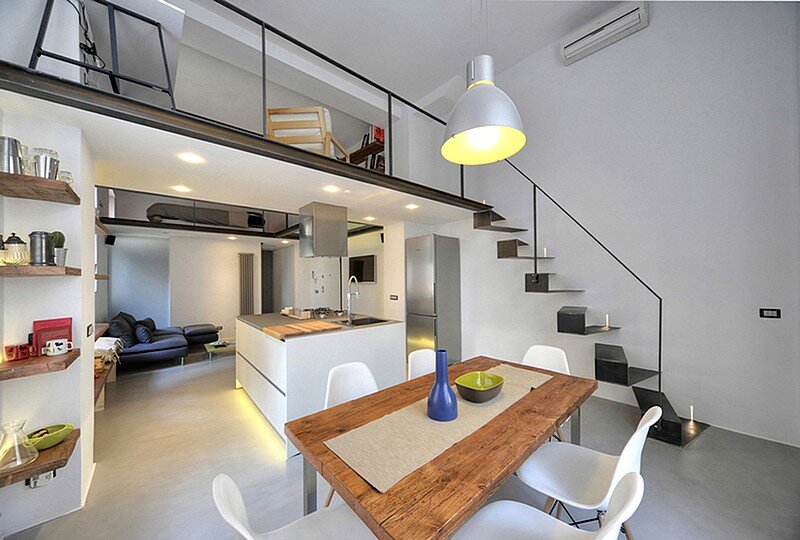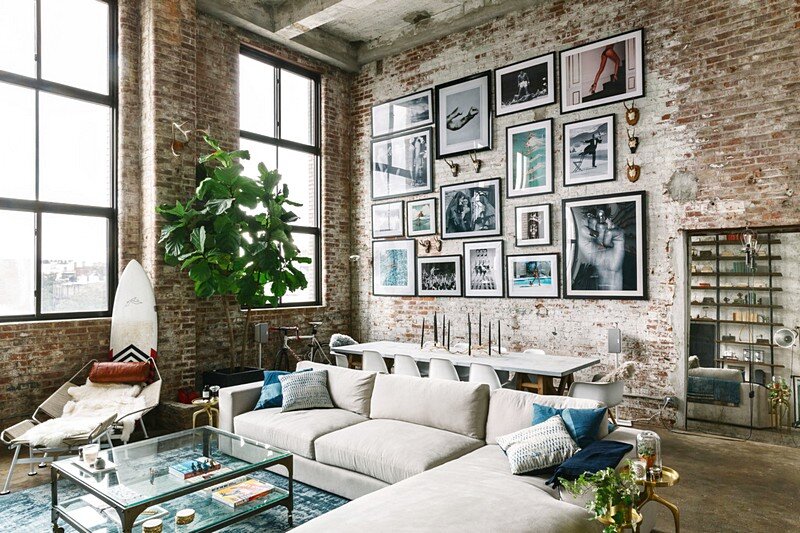Modern Loft Interior Design by IDwhite Studio
IDwhite, an interior design studio founded by Renatas Šukys si Karolis Kasikauskas, has completed this modern loft interior in 2016. Designers have transformed a space located in an old soviet building in the city of Kaunas, Lithuania. Thank…

