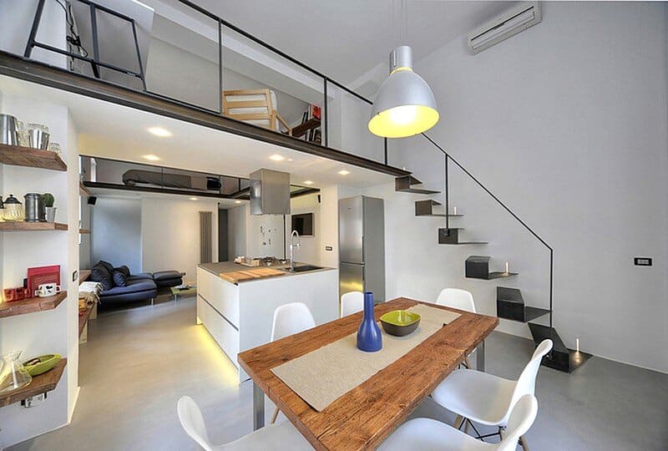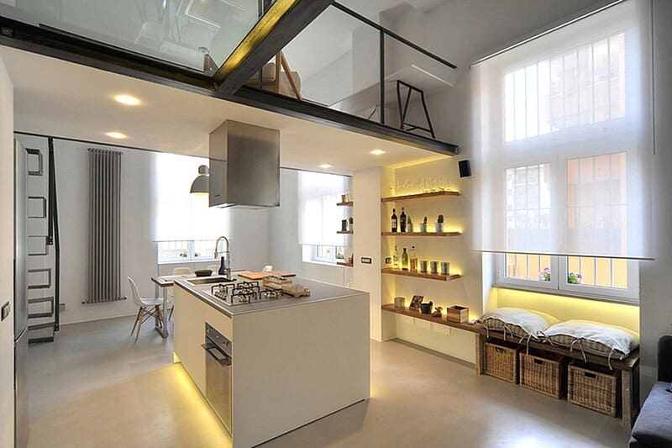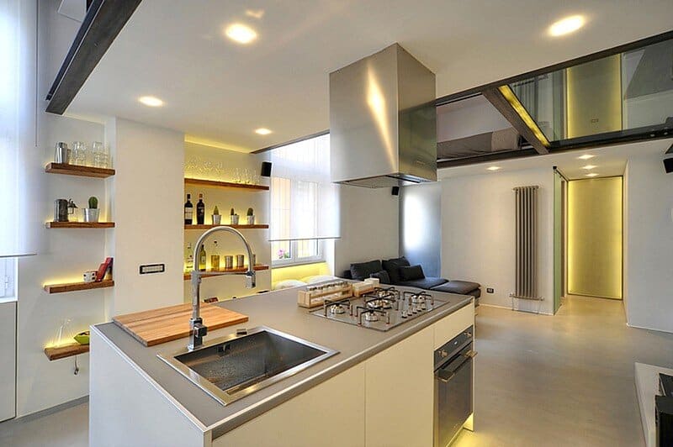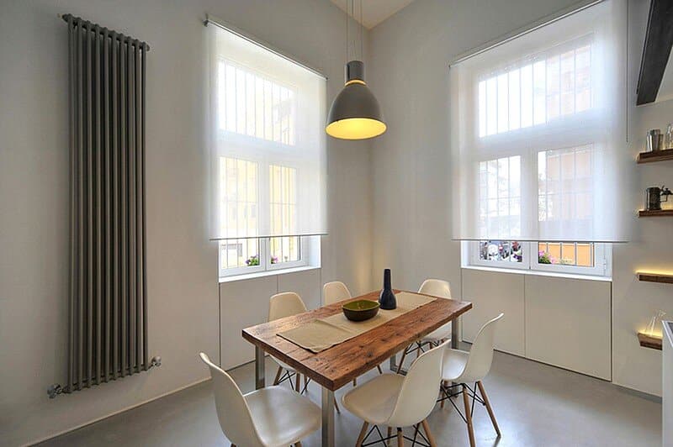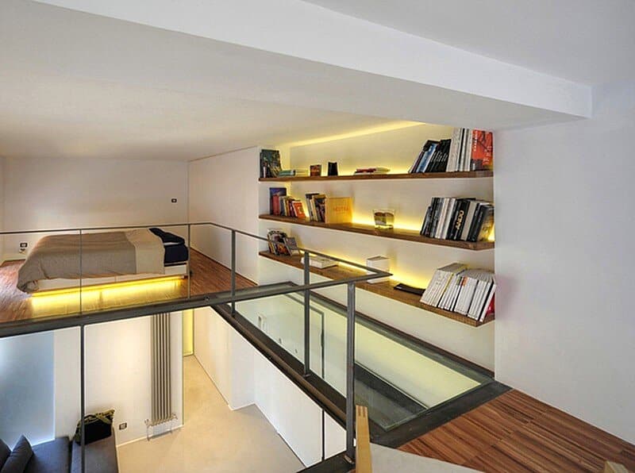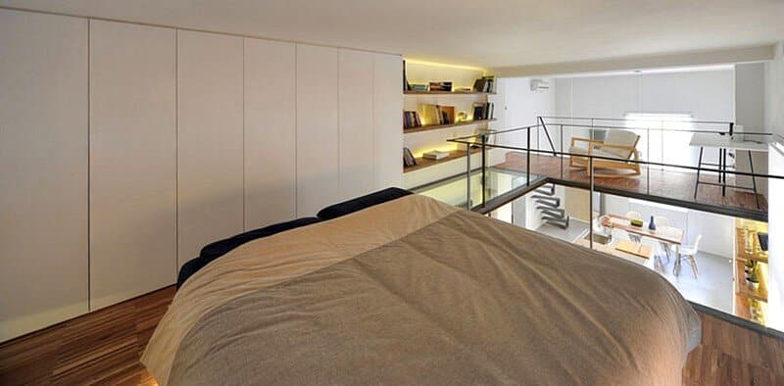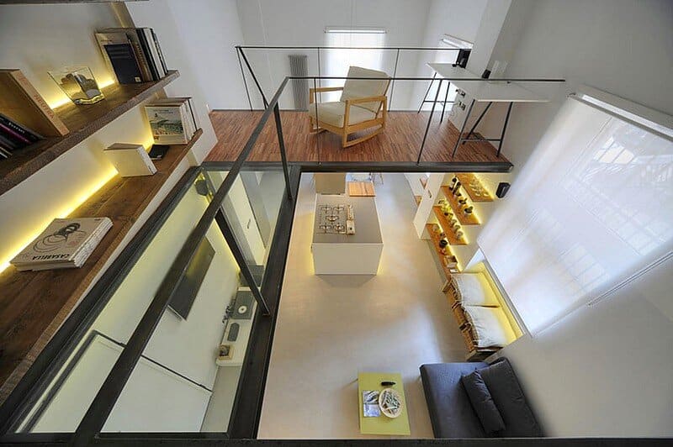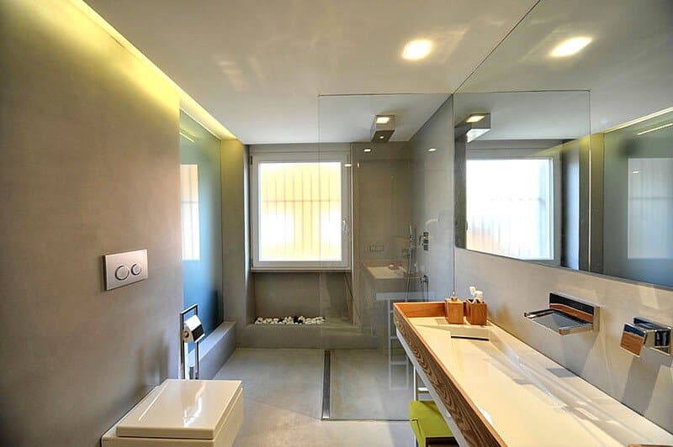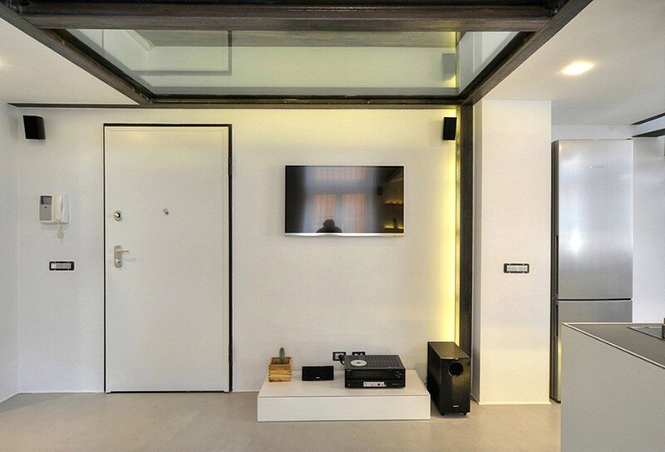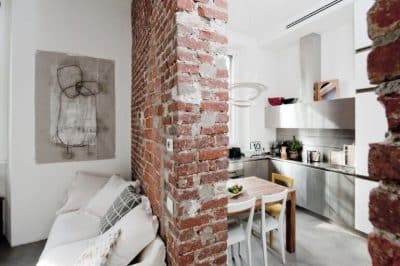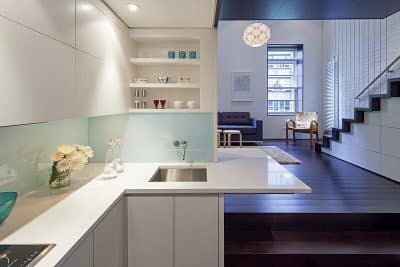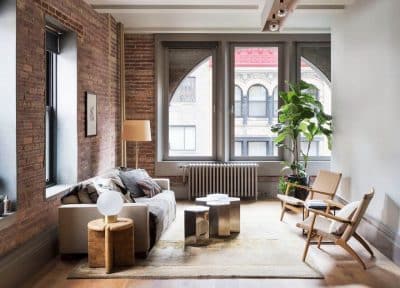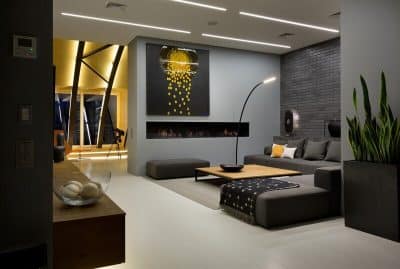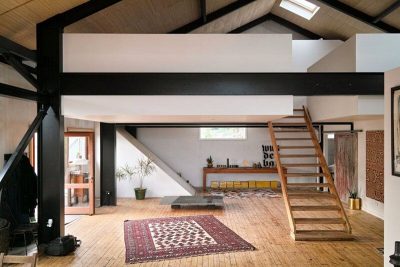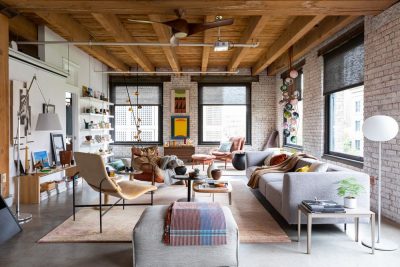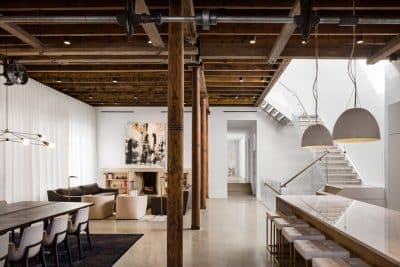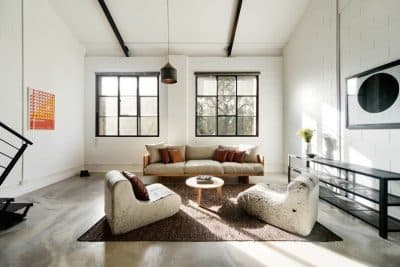Italian architect Maurizio Costanzi has conceived and designed this loft apartment in Rome. The Loft 78 project consists in the renovation of 40 square meters apartment, previously divided into a living room with kitchen, a bathroom and a double bedroom.
The whole space was not fully exploited. The building (about 1950) was previously used with tertiary purposes, which explains the presence of so much useful height.
Being able to take advantage of the four large windows, one of which is at an angle, it was possible to guarantee a perfect illumination of the entire environment, and through a glass partition between living room and bathroom, to filter the sunlight in the early morning, coming from bathroom window.
The bathroom is now under the bed area which is connected by a glass walkway to a study area, this different distribution has expanded ground floor area, turning it into a spacious living room with kitchen central island and a dining area.
The study area / night overlooking the entire area day, always ensuring a complete view of the apartment. It is accessible throught an iron staircase, with 8mm thick steps, coming out from the wall. A library faces on the walkway glass partition so to seem suspended on the void. The furniture, except the kitchen, are made by local craftsmen, designed by the architect.
A Resin cement was used for the flooring at ground level, and an industrial parquet (doussie america) for the upper level.
Thank you for reading this article!

