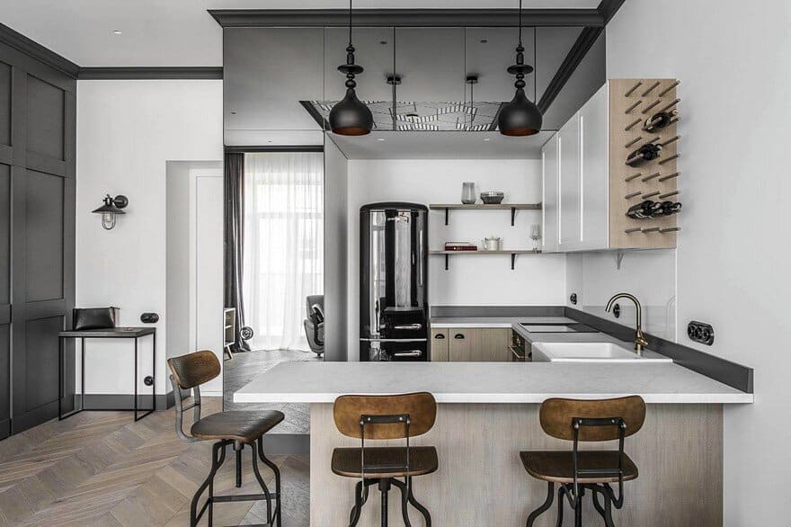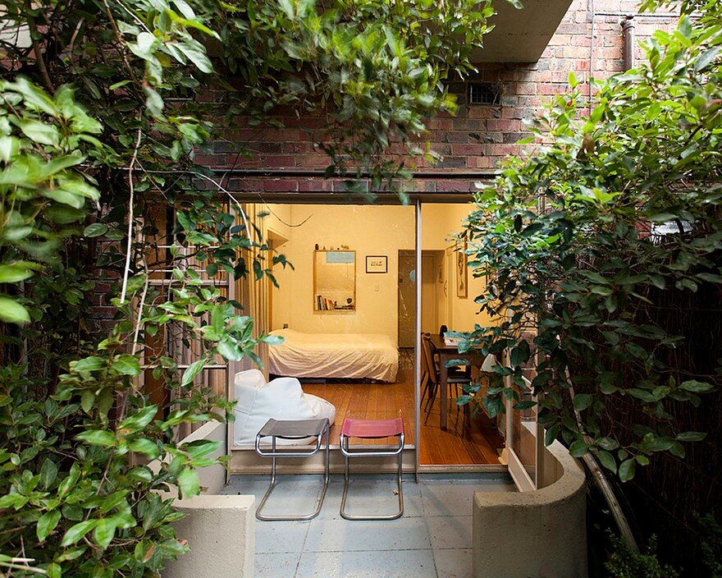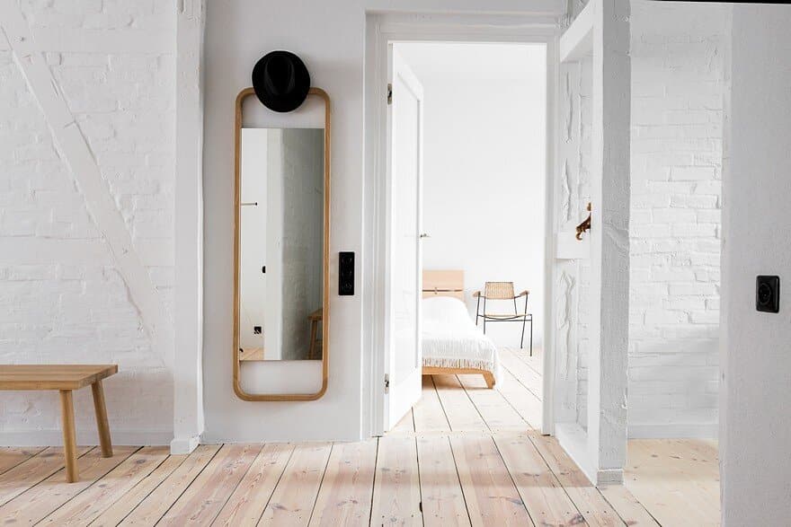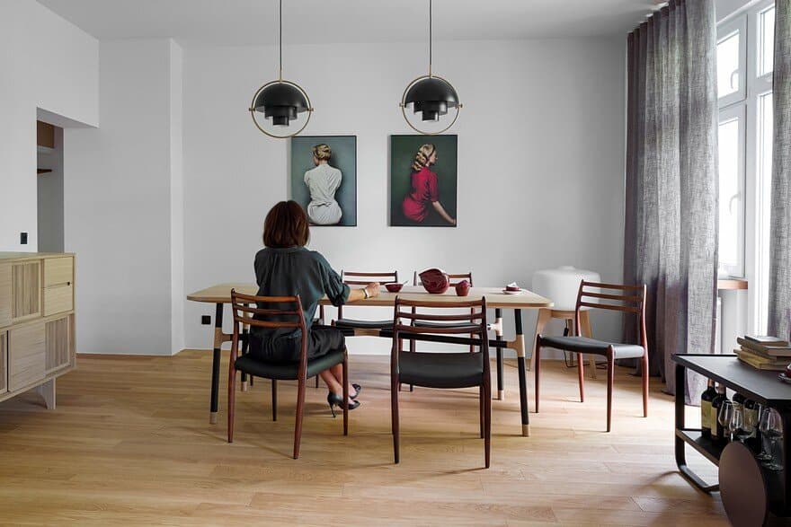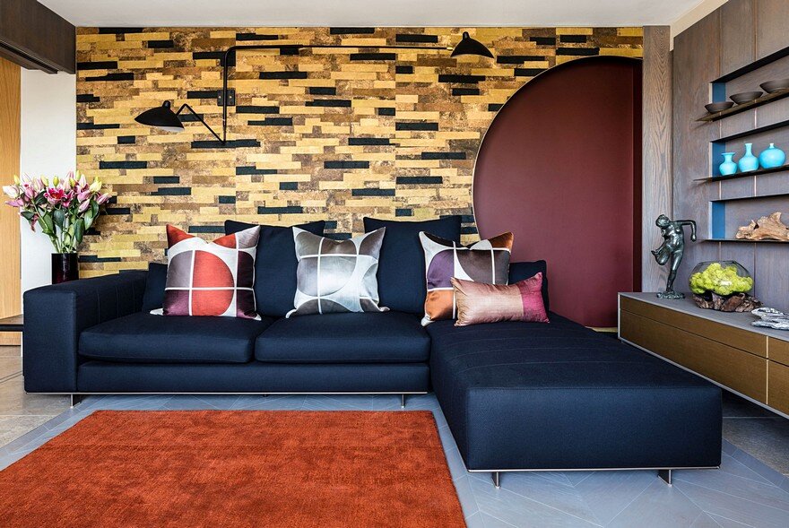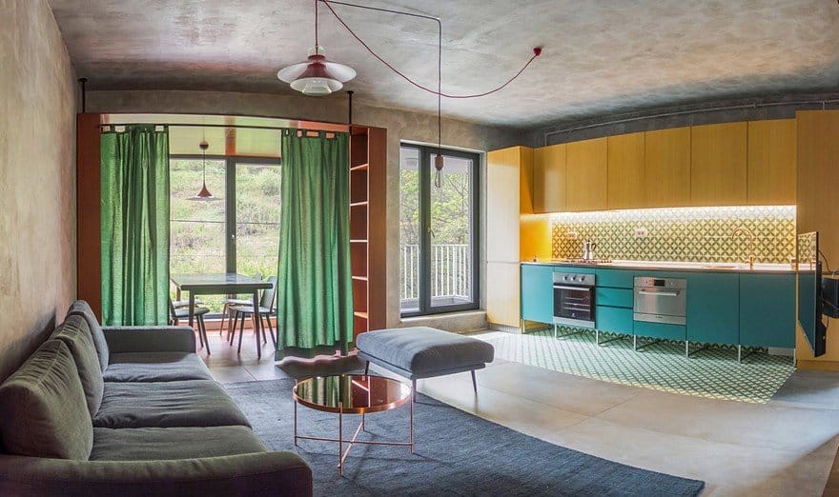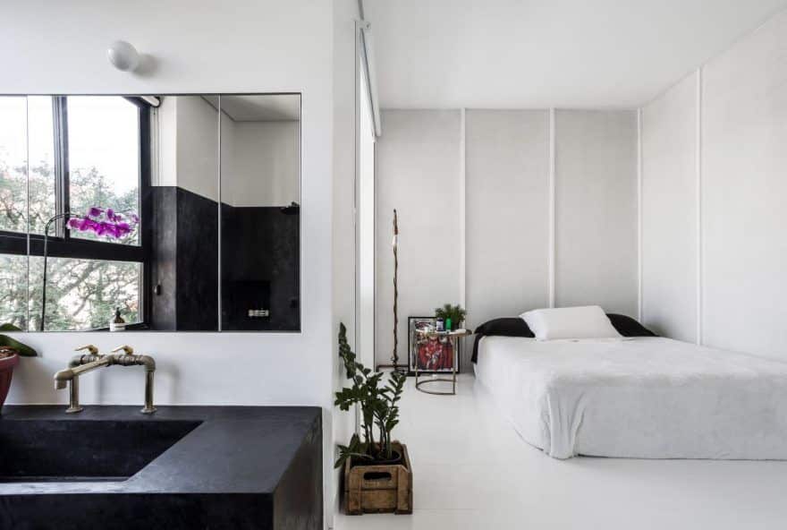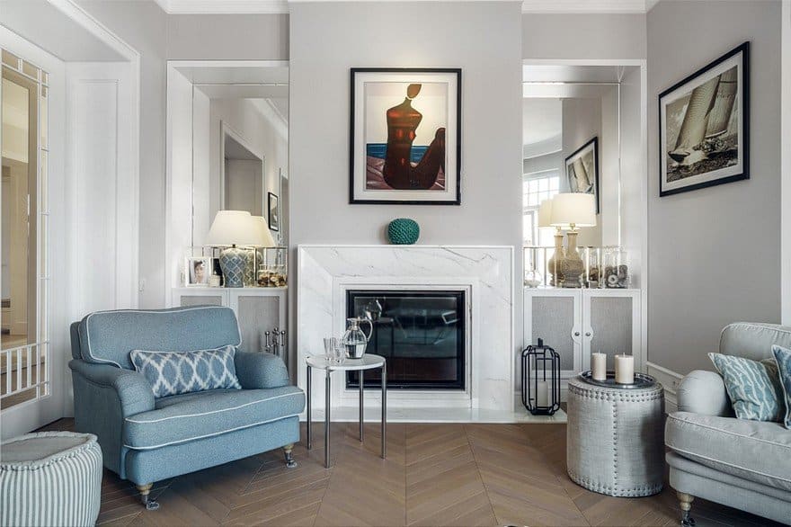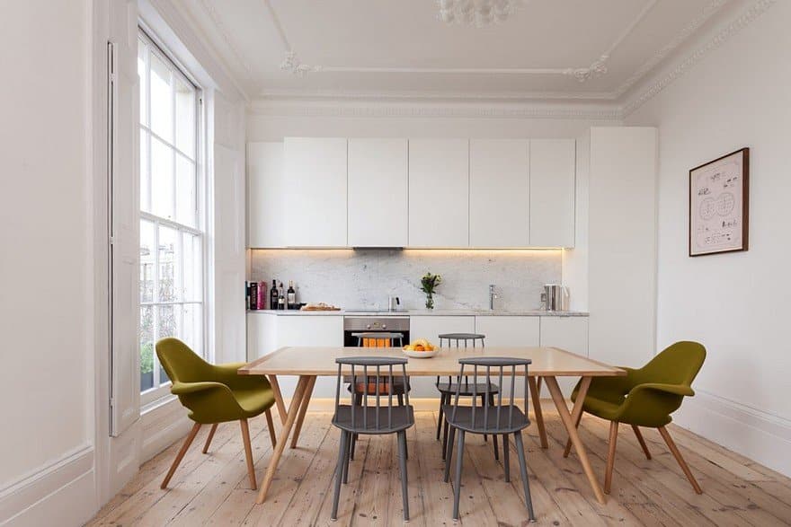Vilnius Old Town Apartment with a Mix of Modern, Vintage and Industrial Style
The task – to create a small apartment in the Vilnius Old Town. Interior design of this flat was dictated by renovated building. Historically, this building was built as a residential building in the heart of the…

