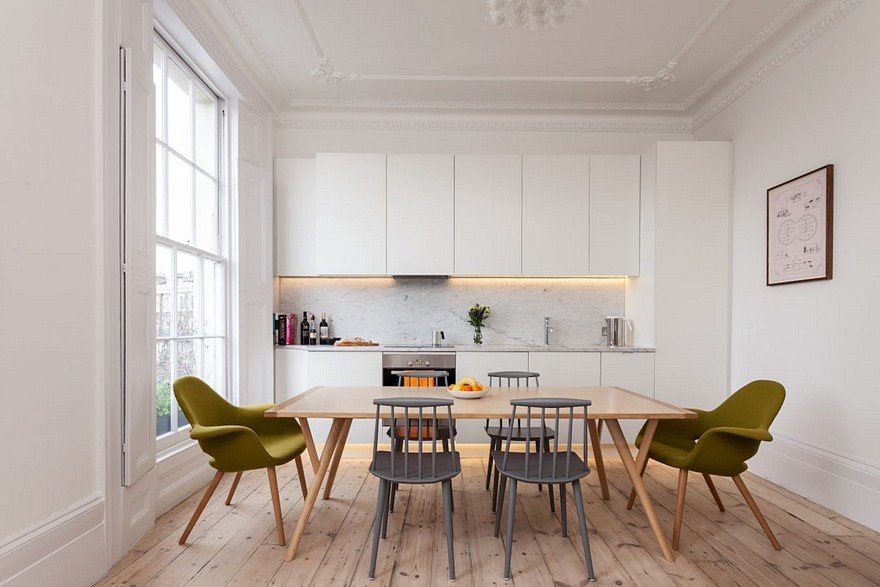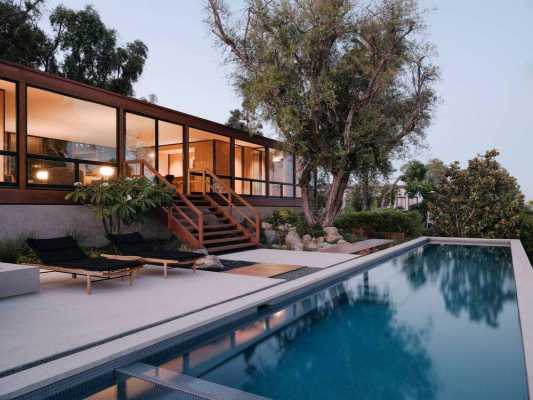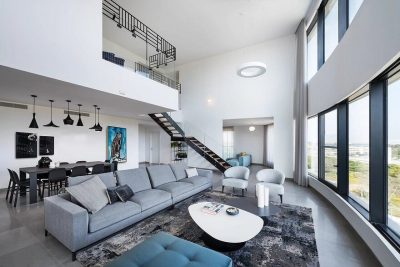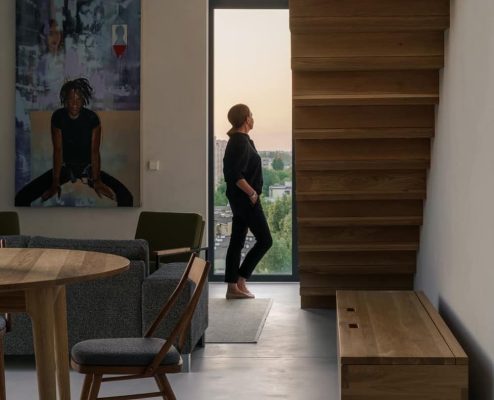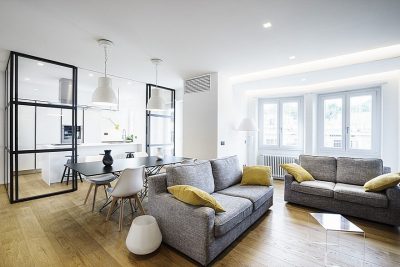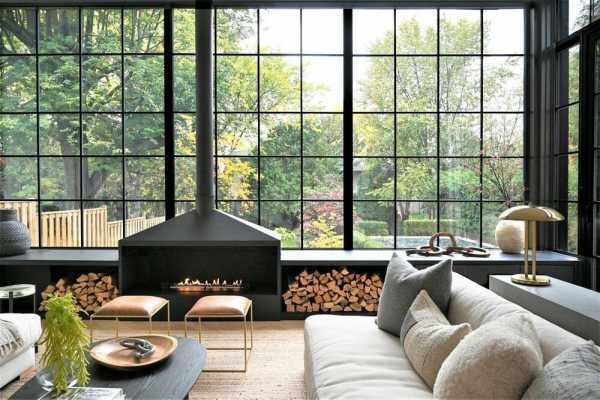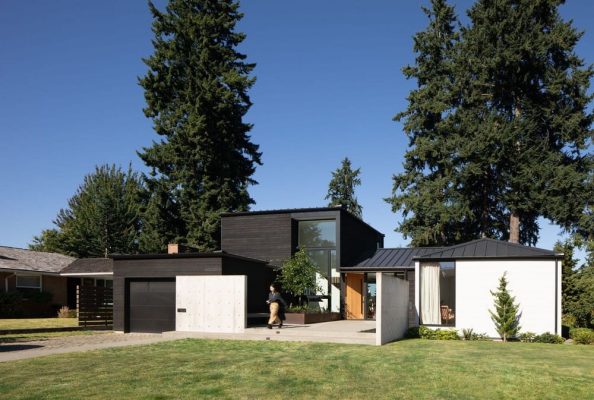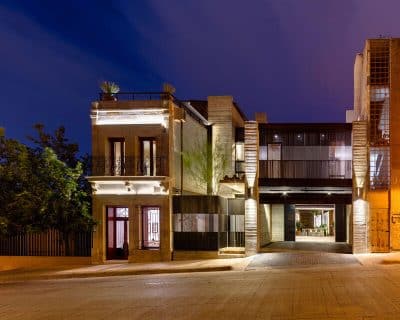Architects: Architecture for London
Project: London Flat refurbishment
Project architect: Ben Ridley
Location: Thornhill Crescent, London N1
Photography: Simon Maxwell
Text by Architecture for London
This listed crescent in Barnsbury, Islington, London was built in 1860. The project reconfigures a first floor flat within a building that was converted from a house in the 1970’s. This London flat was altered to provide an open plan kitchen in the living room, allowing the creation of an additional bedroom.
The listed building consents required the replacement of the low quality hollow doors with period style panelled doors and architraves throughout. This was complemented with new carrara marble period style fireplaces, with a contemporary kitchen in matching marble.
The original cornices were carefully repaired, with layers of paint being removed to reveal the original plasterwork detail, whilst heavily varnished and damaged original floorboards were sanded and soap stained to restore their original attractiveness. The compact slate tiled bathroom features underfloor heating with fog free mirrors.

