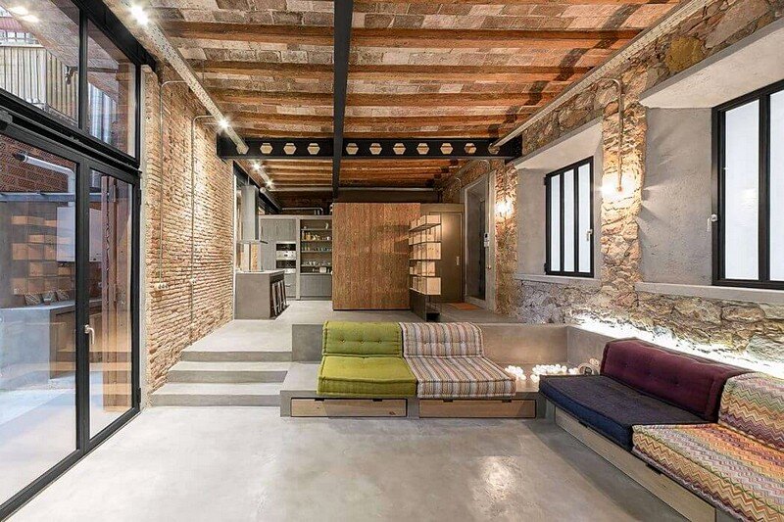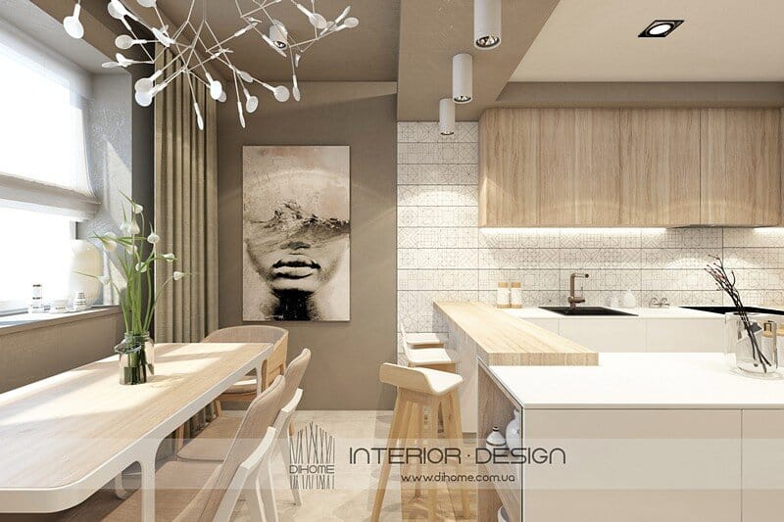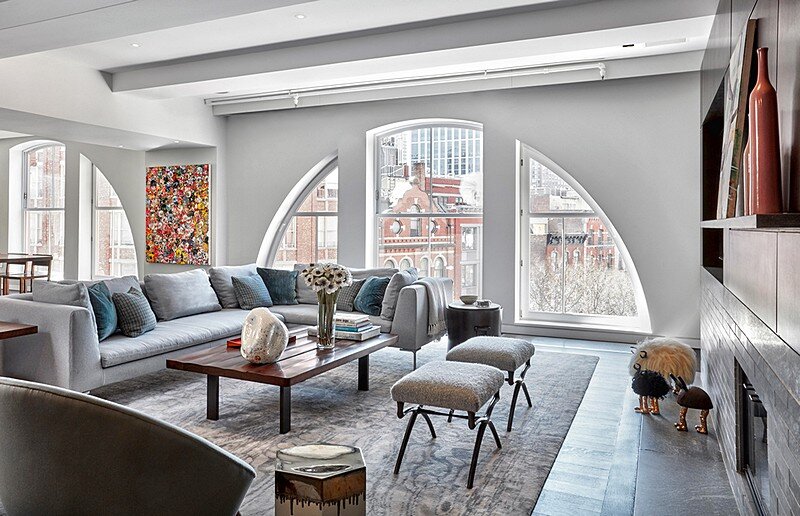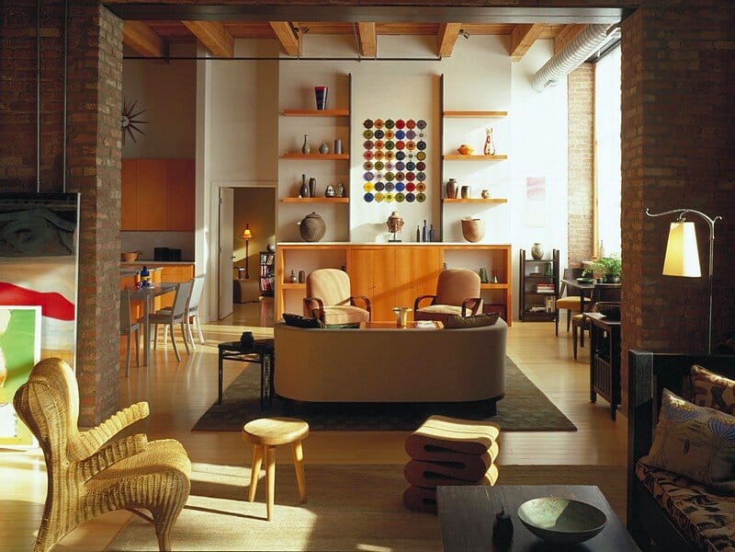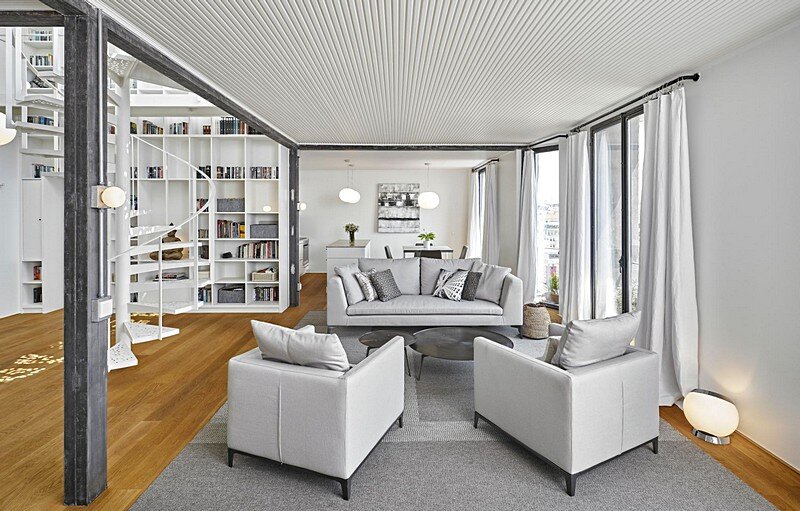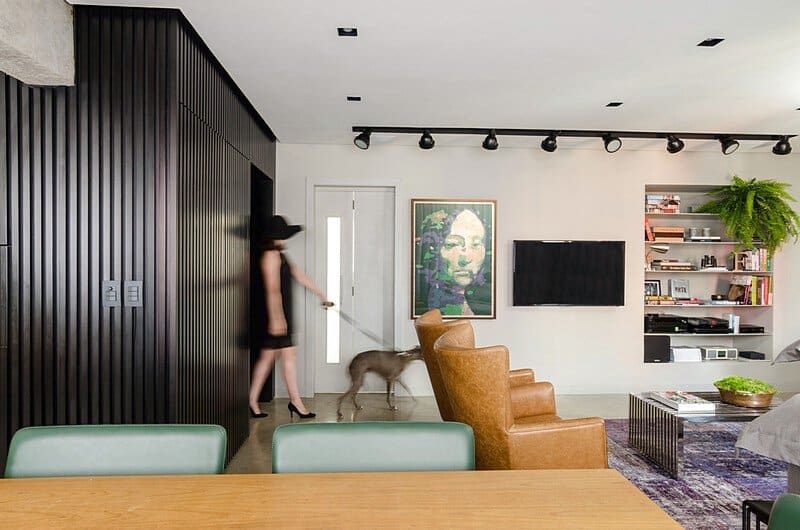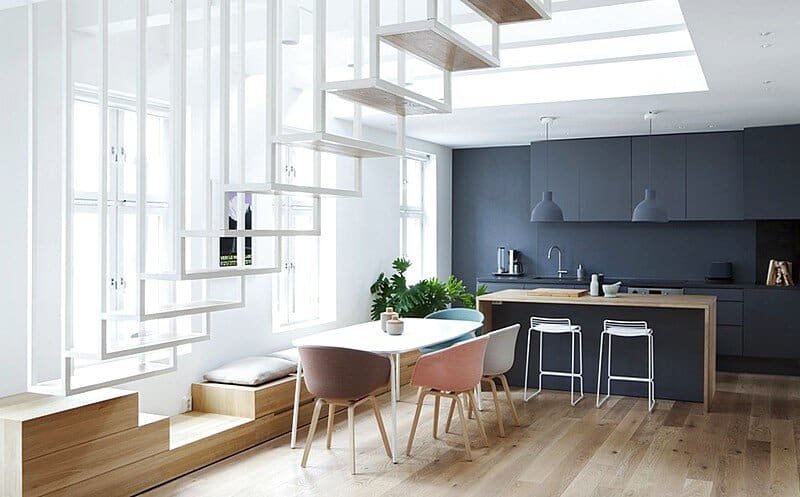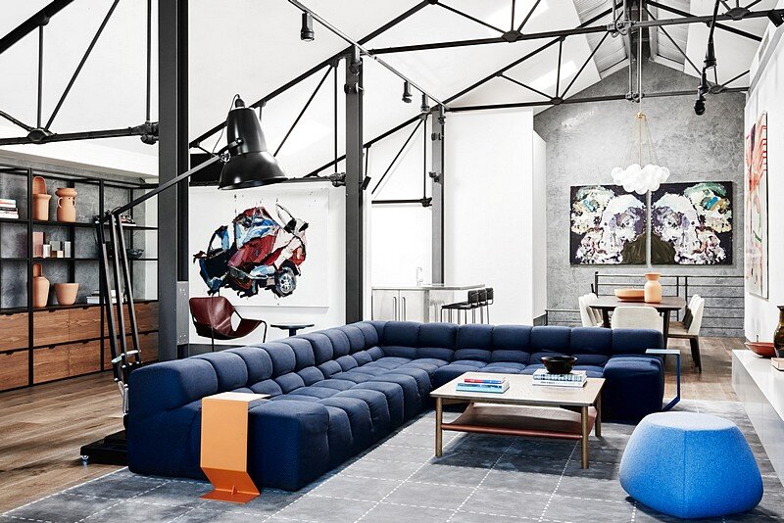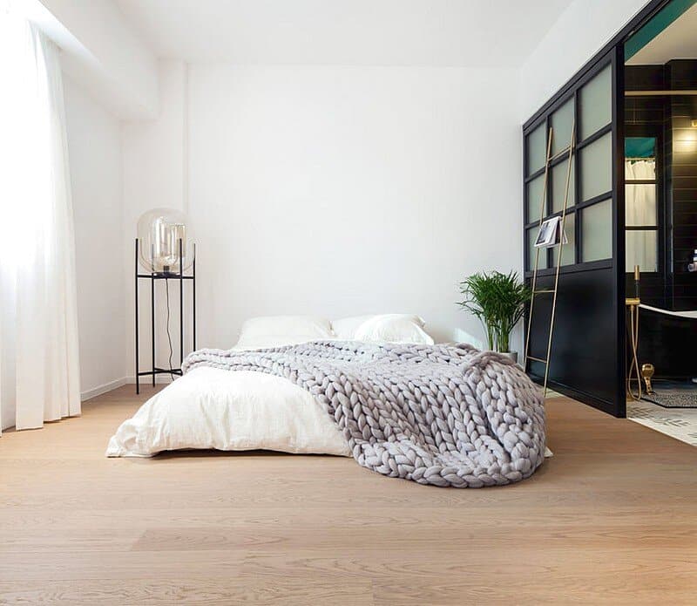FFWD Arquitectes Turned an Old Carpentry Workshop in Industrial Loft
Spanish architectural studio FFWD Arquitectes has transformed an old carpentry workshop in a small living space attached to a house. From the architect: When dealing with the refurbishment of this old carpenter’s workshop placed at Barcelona’s Poble…

